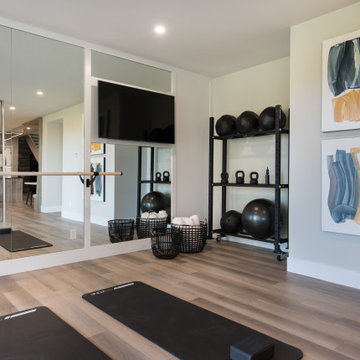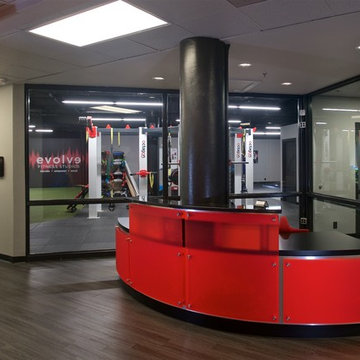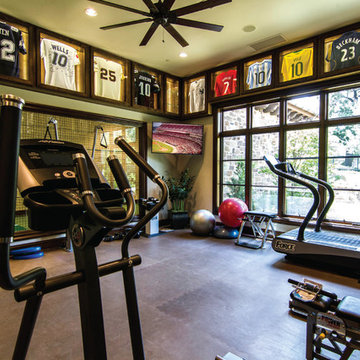Expansive Home Gym Design Ideas
Refine by:
Budget
Sort by:Popular Today
1 - 20 of 79 photos
Item 1 of 3
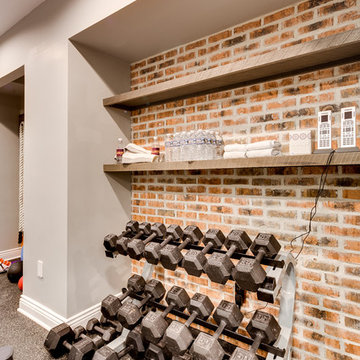
The client had a finished basement space that was not functioning for the entire family. He spent a lot of time in his gym, which was not large enough to accommodate all his equipment and did not offer adequate space for aerobic activities. To appeal to the client's entertaining habits, a bar, gaming area, and proper theater screen needed to be added. There were some ceiling and lolly column restraints that would play a significant role in the layout of our new design, but the Gramophone Team was able to create a space in which every detail appeared to be there from the beginning. Rustic wood columns and rafters, weathered brick, and an exposed metal support beam all add to this design effect becoming real.
Maryland Photography Inc.
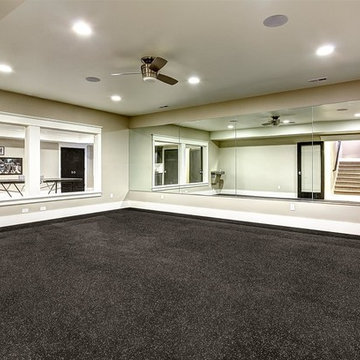
Doug Petersen Photography
This is an example of an expansive traditional home weight room in Boise with beige walls.
This is an example of an expansive traditional home weight room in Boise with beige walls.
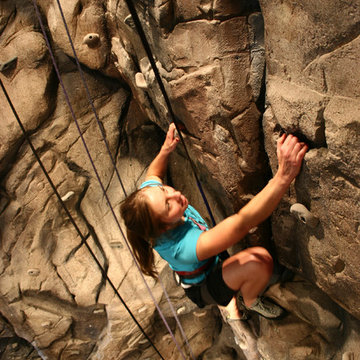
Eldorado Climbing Walls
Design ideas for an expansive country home climbing wall in Denver with beige walls.
Design ideas for an expansive country home climbing wall in Denver with beige walls.
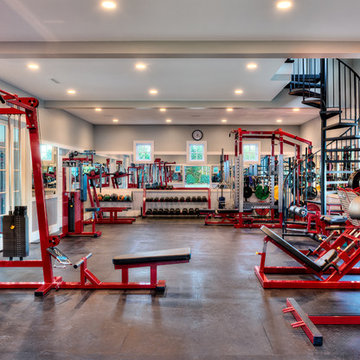
Home Gym featuring diamond plating on the walls and rubber flooring. Getz Creative Photography
Inspiration for an expansive transitional home gym in Other with grey walls and grey floor.
Inspiration for an expansive transitional home gym in Other with grey walls and grey floor.
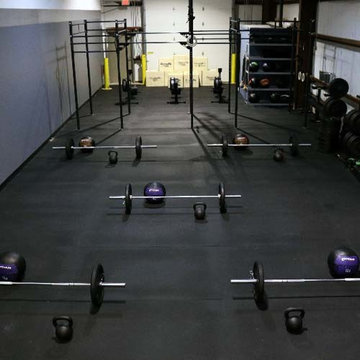
Rubber Floor Mats Diamond Black are 4x6 feet and 3/4 inch thick. These mats have a straight edge. These mats are made with recycled rubber and are highly durable.
https://www.greatmats.com/rubber-floor-mats/4x6ft-fitness-rubber-mat-75b.php
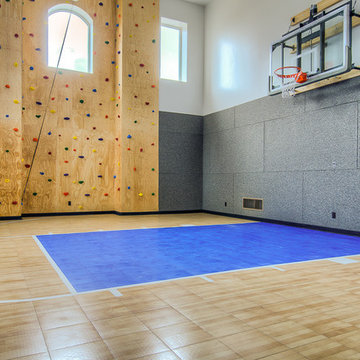
Caroline Merrill
Design ideas for an expansive traditional indoor sport court in Salt Lake City with white walls.
Design ideas for an expansive traditional indoor sport court in Salt Lake City with white walls.
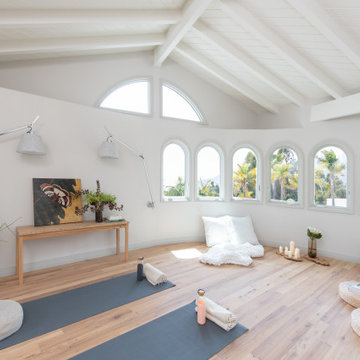
Designed for rest and rejuvenation, the wellness room takes advantage of sweeping ocean views and ample natural lighting. Adjustable lighting with custom linen shades can easily accommodate a variety of uses and lighting needs for the space. A wooden bench made by a local artisan displays fresh flowers, favorite books, and art by Karen Sikie for a calming, nature-inspired backdrop for yoga or meditation.
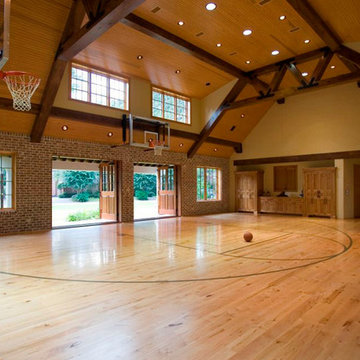
Walter Arias
This is an example of an expansive traditional indoor sport court in Houston with yellow walls and light hardwood floors.
This is an example of an expansive traditional indoor sport court in Houston with yellow walls and light hardwood floors.

For a family who believes fitness is not only an essential part of life but also a fun opportunity for the whole family to connect, build and achieve greatness together there is nothing better than a custom designed obstacle course right in your back yard.
THEME
The theme of this half mile trail through the woods is evident in the fun, creative and all-inclusive obstacles hidden in the natural flow of the land around this amazing family home. The course was created with adults and children, advanced and beginner athletes, competitive and entertaining events all accounted for. Each of the 13 obstacles was designed to be challenging no matter the size, skill or ability of the athlete lucky enough to run the course.
FOCUS
The focus for this family was to create an outdoor adventure that could be an athletic, social and personal outlet for their entire family while maintaining the natural beauty of the landscape and without altering the sweeping views from the home. The large scale of the challenging obstacles is camouflaged within the landscape using the rolling hills and mature trees as a natural curtain in every season. The beauty of the course does not diminish the functional and demanding nature of the obstacles which are designed to focus on multiple strength, agility, and cardio fitness abilities and intensities.
STORAGE
The start of the trail includes a raised training area offering a dedicated space clear from the ground to place bags, mats and other equipment used during the run. A small all-terrain storage cart was provided for use with 6 yoga mats, 3 medicine balls of various weights, rings, sprinting cones, and a large digital timer to record laps.
GROWTH
The course was designed to provide an athletic and fun challenge for children, teens and adults no matter their experience or athletic prowess. This course offers competitive athletes a challenge and budding athletes an opportunity to experience and ignite their passion for physical activity. Initially the concept for the course was focused on the youngest of the family however as the design grew so did the obstacles and now it is a true family experience that will meet their adapting needs for years. Each obstacle is paired with an instructional sign directing the runners in proper use of the obstacle, adaptations for skill levels and tips on form. These signs are all customized for this course and are printed on metal to ensure they last for many years.
SAFETY
Safety is crucial for all physical activity and an obstacle course of this scale presents unique safety concerns. Children should always be supervised when participating in an adventure on the course however additional care was paid to details on the course to ensure everyone has a great time. All of the course obstacles have been created with pressure treated lumber that will withstand the seasonal poundings. All footer pilings that support obstacles have been placed into the ground between 3 to 4 feet (.9 to 1.2 meters) and each piling has 2 to 3 bags of concrete (totaling over 90 bags used throughout the course) ensuring stability of the structure and safety of the participants. Additionally, all obstacle lumber has been given rounded corners and sanded down offering less splintering and more time for everyone to enjoy the course.
This athletic and charismatic family strives to incorporate a healthy active lifestyle into their daily life and this obstacle course offers their family an opportunity to strengthen themselves and host some memorable and active events at their amazing home.
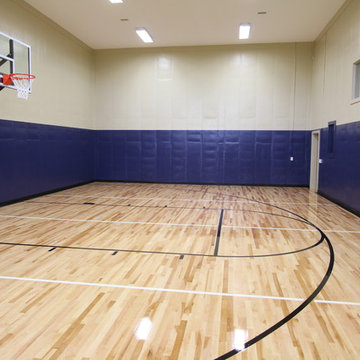
©Storybook Custom Homes LLC
Photo of an expansive traditional indoor sport court in Minneapolis with blue walls and light hardwood floors.
Photo of an expansive traditional indoor sport court in Minneapolis with blue walls and light hardwood floors.
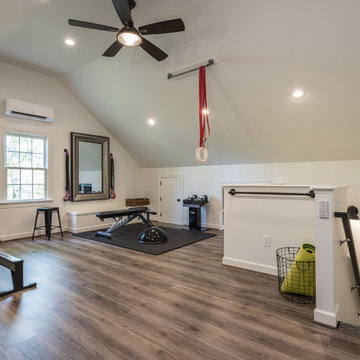
These original owners have lived in this home since 2005. They wanted to finish their unused 3rd floor and add value to their home. They are an active family so it seemed fitting to create an in-home gym with a sauna! We also wanted to incorporate a storage closet for Christmas decorations and such.
To make this space as energy efficient as possible we added spray foam. Their current HVAC could not handle the extra load, so we installed a mini-split system. There is a large unfinished storage closet as well as a knee wall storage access compartment. The 451 sqft attic now has Rosemary 9” width Ridge Core Waterproof planks on the main floor with a custom carpeted staircase.
After a long workout, these homeowners are happy to take a break in their new built-in sauna. Who could blame them!? Even their kids partake in the exercise space and sauna. We are thankful to be able to serve this amazing family.
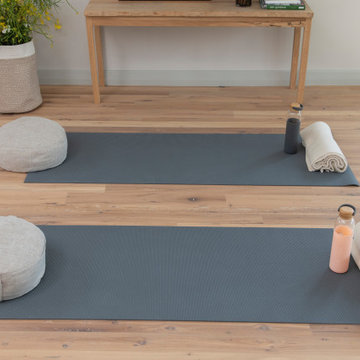
Designed for rest and rejuvenation, the wellness room takes advantage of sweeping ocean views and ample natural lighting. Adjustable lighting with custom linen shades can easily accommodate a variety of uses and lighting needs for the space. A wooden bench made by a local artisan displays fresh flowers, favorite books, and art by Karen Sikie for a calming, nature-inspired backdrop for yoga or meditation.
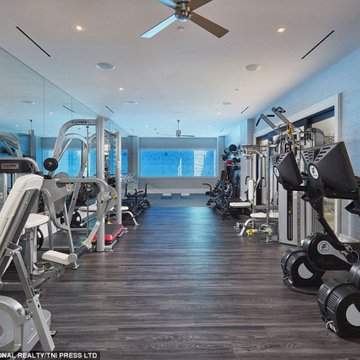
Expansive beach style multipurpose gym in Miami with grey walls, dark hardwood floors and grey floor.
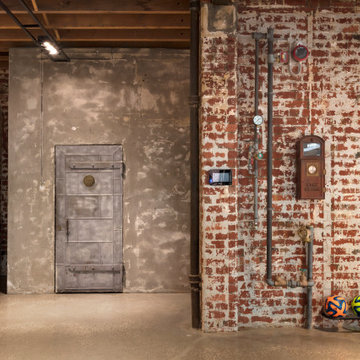
This expansive home gym celebrates the historic elements of the original building. The fire alarm, fire service pipework and even the old strongroom doors are retained. The brickwork was carefull stripped to a point where both the original bricks and their painted history was visible.
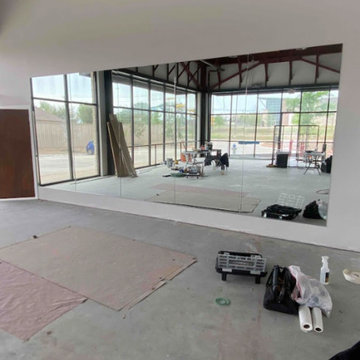
at home gym mirror
Photo of an expansive industrial home gym in Dallas with white walls, grey floor and exposed beam.
Photo of an expansive industrial home gym in Dallas with white walls, grey floor and exposed beam.
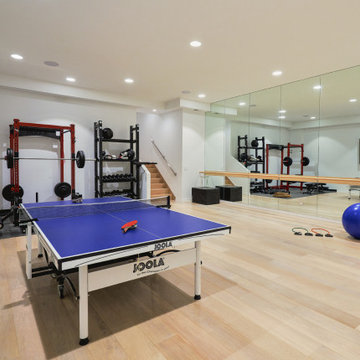
The home gym and recreation room
Photo of an expansive modern multipurpose gym in Chicago with white walls and light hardwood floors.
Photo of an expansive modern multipurpose gym in Chicago with white walls and light hardwood floors.
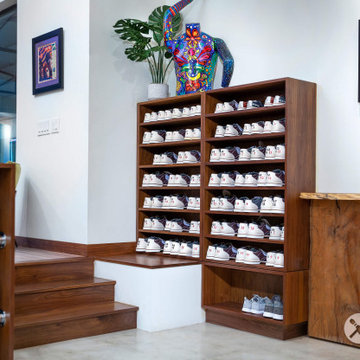
Beautifully designed storage units hold guest balls and shoes in perfect order.
Expansive country indoor sport court in Austin with exposed beam.
Expansive country indoor sport court in Austin with exposed beam.
Expansive Home Gym Design Ideas
1
