Expansive Home Office Design Ideas
Refine by:
Budget
Sort by:Popular Today
41 - 60 of 2,118 photos
Item 1 of 2
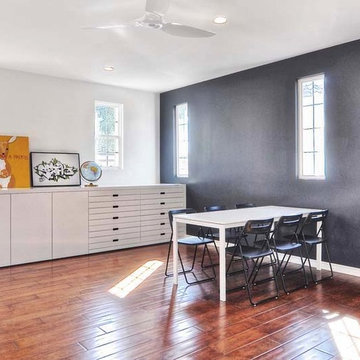
This room was transformed into an art studio and recreation room for the home owner. Custom built-ins hold art supplies and there's plenty of space for art books.
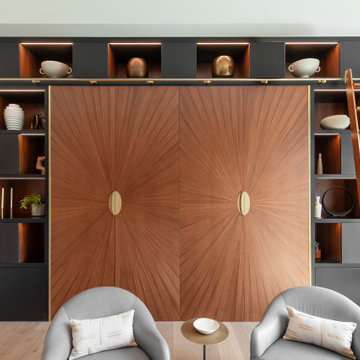
Inspiration for an expansive contemporary study room in San Francisco with light hardwood floors, a ribbon fireplace, a plaster fireplace surround and beige floor.
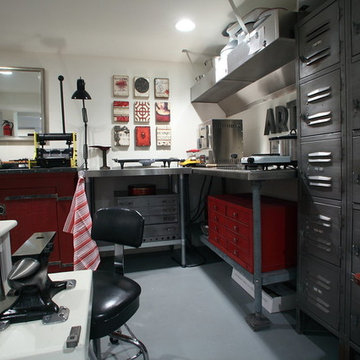
Teness Herman Photography
Photo of an expansive industrial home studio in Portland with white walls, concrete floors, no fireplace and a freestanding desk.
Photo of an expansive industrial home studio in Portland with white walls, concrete floors, no fireplace and a freestanding desk.
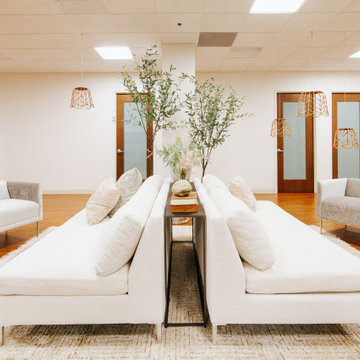
Waiting Area for Cedar Counseling & Wellness in Annapolis, MD.
Walking into waiting area 01, we wanted clients to feel safe and secure, while with waiting area 02, we wanted something a bit more bright, and open. Being a multi-use space: waiting area, yoga studio, kitchen, walk way, etc., the design needed to serve a multitude of purposes. As is the case, we created a seating arrangement that provides plenty of walkability (to the counselor’s offices) while still having the ability to be ability to be reconfigured, if needed.
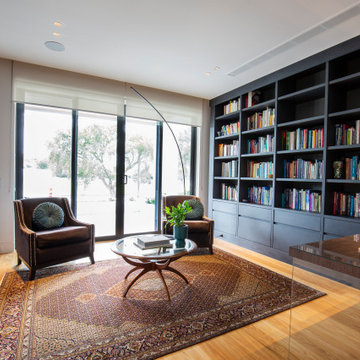
This is an example of an expansive modern home office in Sydney with a library, light hardwood floors, a built-in desk and brown floor.
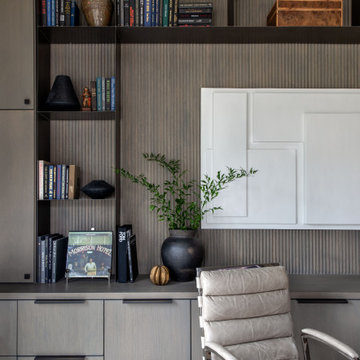
This is an example of an expansive transitional study room in Houston with brown walls, medium hardwood floors, a freestanding desk, brown floor and panelled walls.
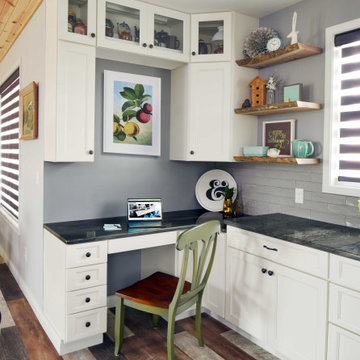
This kitchen is stocked full of personal details for this lovely retired couple living the dream in their beautiful country home. Terri loves to garden and can her harvested fruits and veggies and has filled her double door pantry full of her beloved canned creations. The couple has a large family to feed and when family comes to visit - the open concept kitchen, loads of storage and countertop space as well as giant kitchen island has transformed this space into the family gathering spot - lots of room for plenty of cooks in this kitchen! Tucked into the corner is a thoughtful kitchen office space. Possibly our favorite detail is the green custom painted island with inset bar sink, making this not only a great functional space but as requested by the homeowner, the island is an exact paint match to their dining room table that leads into the grand kitchen and ties everything together so beautifully.
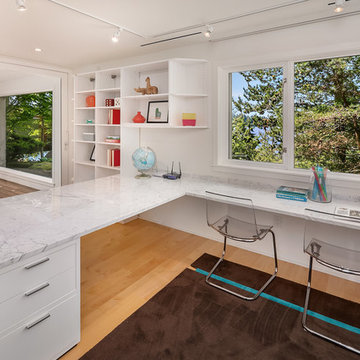
All-white modern home office with built-in u-shaped marble desks and clear plastic desk chairs.
Inspiration for an expansive beach style study room in Seattle with white walls, light hardwood floors, a built-in desk and beige floor.
Inspiration for an expansive beach style study room in Seattle with white walls, light hardwood floors, a built-in desk and beige floor.
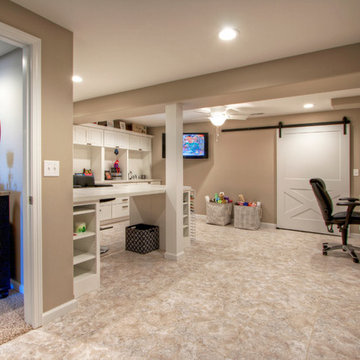
Down the new hallway in the remodeled basement is a light & lively craft room. Vinyl tile flooring and white custom cabinetry creates a wonderland of imagination and productivity. The space includes a home office and a a sliding barn door behind which is even more storage.
Design details that add personality include softly curved edges on the walls and soffits, a geometric cut-out on the stairwell and custom cabinetry that carries through all the rooms.
Photo by Toby Weiss
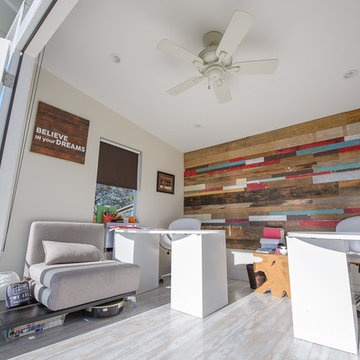
A thoughtful interior layout creates ample space for two desk spaces in this 120 sq ft backyard Studio Shed home office. Wood panel wall and ceiling fan added custom/on-site by customer.
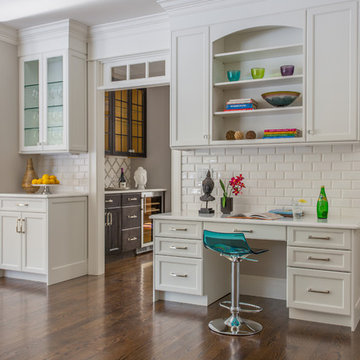
Eric Roth Photography
Design ideas for an expansive transitional home office in Boston with grey walls, dark hardwood floors and a built-in desk.
Design ideas for an expansive transitional home office in Boston with grey walls, dark hardwood floors and a built-in desk.
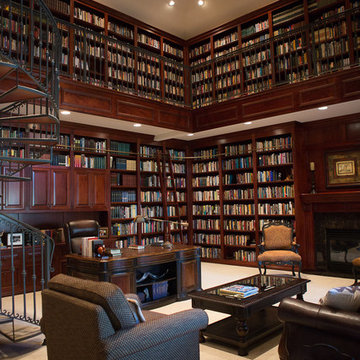
Expansive traditional home office in Other with a library, brown walls, carpet, a standard fireplace, a tile fireplace surround, a freestanding desk and grey floor.
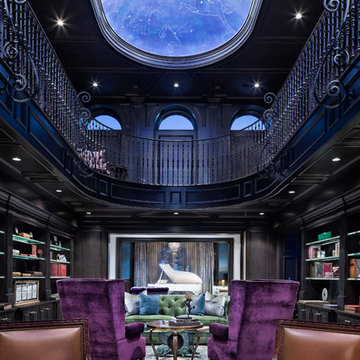
Inspiration for an expansive transitional study room in Austin.
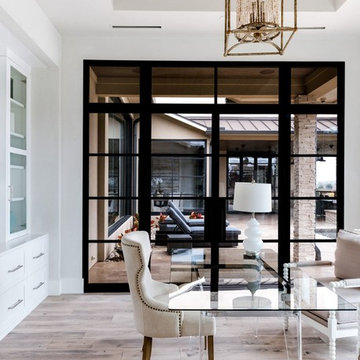
Costa Christ
This is an example of an expansive transitional study room in Dallas.
This is an example of an expansive transitional study room in Dallas.
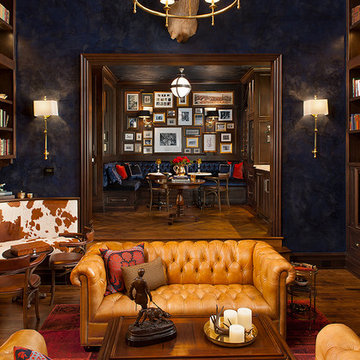
Builder: J. Peterson Homes
Interior Designer: Francesca Owens
Photographers: Ashley Avila Photography, Bill Hebert, & FulView
Capped by a picturesque double chimney and distinguished by its distinctive roof lines and patterned brick, stone and siding, Rookwood draws inspiration from Tudor and Shingle styles, two of the world’s most enduring architectural forms. Popular from about 1890 through 1940, Tudor is characterized by steeply pitched roofs, massive chimneys, tall narrow casement windows and decorative half-timbering. Shingle’s hallmarks include shingled walls, an asymmetrical façade, intersecting cross gables and extensive porches. A masterpiece of wood and stone, there is nothing ordinary about Rookwood, which combines the best of both worlds.
Once inside the foyer, the 3,500-square foot main level opens with a 27-foot central living room with natural fireplace. Nearby is a large kitchen featuring an extended island, hearth room and butler’s pantry with an adjacent formal dining space near the front of the house. Also featured is a sun room and spacious study, both perfect for relaxing, as well as two nearby garages that add up to almost 1,500 square foot of space. A large master suite with bath and walk-in closet which dominates the 2,700-square foot second level which also includes three additional family bedrooms, a convenient laundry and a flexible 580-square-foot bonus space. Downstairs, the lower level boasts approximately 1,000 more square feet of finished space, including a recreation room, guest suite and additional storage.
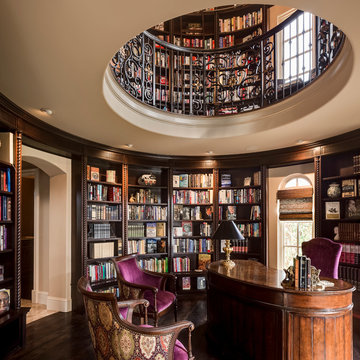
Inspiration for an expansive mediterranean home office in Kansas City with beige walls, dark hardwood floors and a freestanding desk.
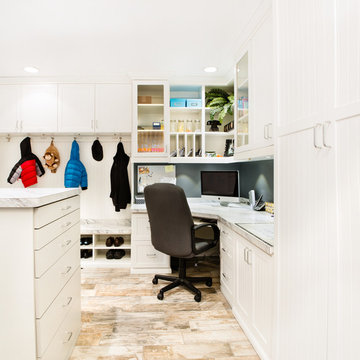
The home office was placed in the corner with ample desk/counter space. The base cabinets provide space for a pull out drawer to house a printer and hanging files. Upper cabinets offer mail slots and folder storage/sorting. Glass door uppers open up space. Marbleized laminate counter top. Two floor to ceiling storage cabinets with pull out trays & shelves provide ample storage options. Thomas Mayfield/Designer for Closet Organizing Systems
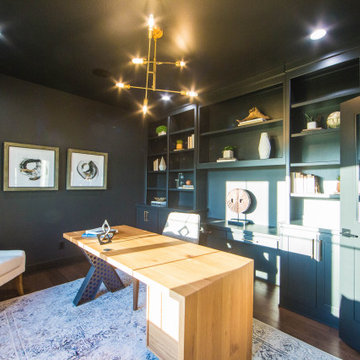
The built-in window seat in the home office provides a seat with a view of the front yard through an oversized window.
Expansive modern study room in Indianapolis with black walls, medium hardwood floors, a freestanding desk and brown floor.
Expansive modern study room in Indianapolis with black walls, medium hardwood floors, a freestanding desk and brown floor.
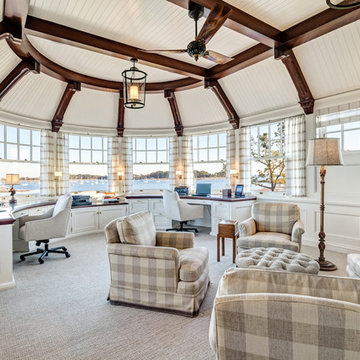
HOBI Award 2014 - Winner - Best Custom Home 12,000- 14,000 sf
athome alist Award 2015 - Finalist - Best Office/Library
Charles Hilton Architects
Woodruff/Brown Architectural Photography
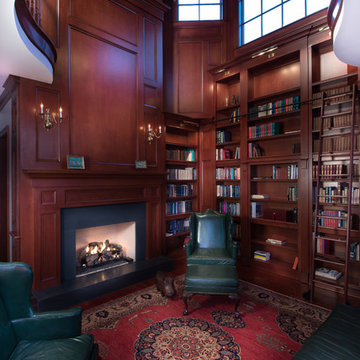
Design ideas for an expansive traditional study room in Orlando with brown walls, medium hardwood floors, a standard fireplace and a freestanding desk.
Expansive Home Office Design Ideas
3