Expansive Home Office Design Ideas
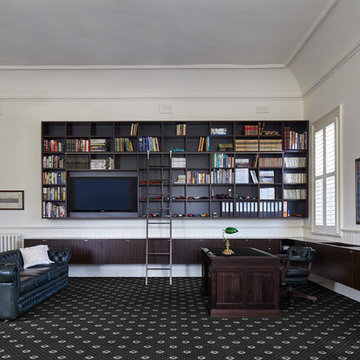
Peter Bennetts
Inspiration for an expansive contemporary study room in Melbourne with white walls, carpet and a freestanding desk.
Inspiration for an expansive contemporary study room in Melbourne with white walls, carpet and a freestanding desk.
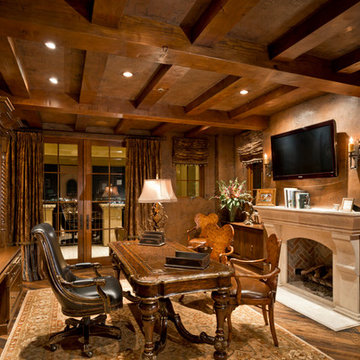
Elegant Den inspirations by Fratantoni Luxury Estates
Follow us on Pinterest, Instagram, Twitter and Facebook for more inspirational photos!
Photo of an expansive traditional study room in Phoenix with beige walls, light hardwood floors and a freestanding desk.
Photo of an expansive traditional study room in Phoenix with beige walls, light hardwood floors and a freestanding desk.
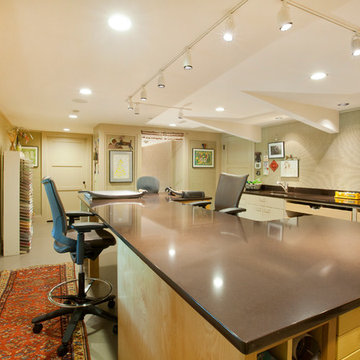
Kurt Johnson
This is an example of an expansive contemporary craft room in Omaha with beige walls, linoleum floors, no fireplace and a freestanding desk.
This is an example of an expansive contemporary craft room in Omaha with beige walls, linoleum floors, no fireplace and a freestanding desk.
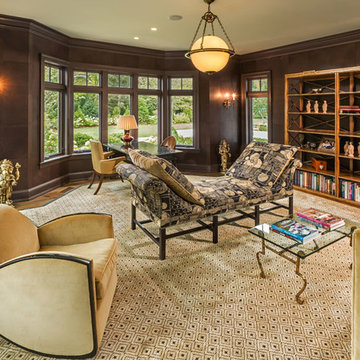
Architect: John Van Rooy Architecture
Interior Design: Jessica Jubelirer Design
General Contractor: Moore Designs
Photo: edmunds studios
This is an example of an expansive traditional home office in Milwaukee with brown walls, medium hardwood floors, no fireplace and a freestanding desk.
This is an example of an expansive traditional home office in Milwaukee with brown walls, medium hardwood floors, no fireplace and a freestanding desk.
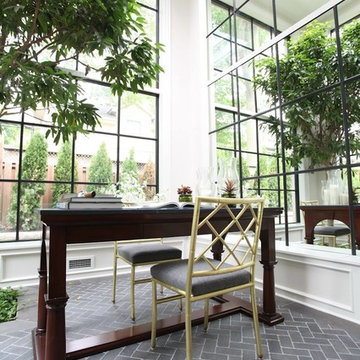
Design ideas for an expansive arts and crafts study room in Toronto with a freestanding desk.
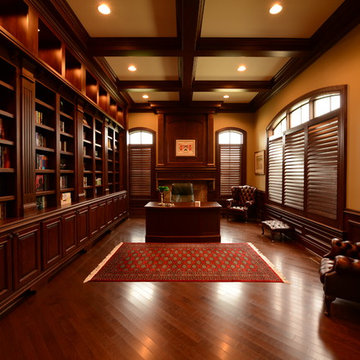
Photo of an expansive traditional study room in Indianapolis with dark hardwood floors, a freestanding desk and brown walls.
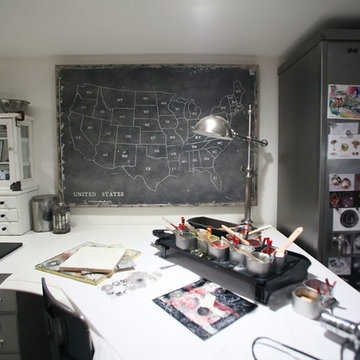
Teness Herman Photography
Photo of an expansive industrial home studio in Portland with white walls, concrete floors, no fireplace and a freestanding desk.
Photo of an expansive industrial home studio in Portland with white walls, concrete floors, no fireplace and a freestanding desk.
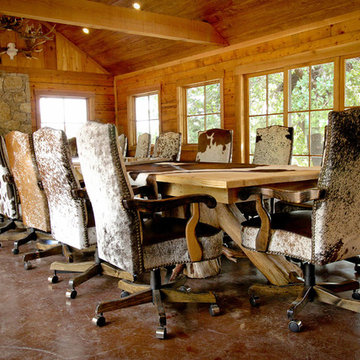
These office chairs were handcrafted by LOREC Ranch in Oklahoma City, Oklahoma for a rustic lodge conference room.
Photo of an expansive country home office in Oklahoma City with concrete floors and a stone fireplace surround.
Photo of an expansive country home office in Oklahoma City with concrete floors and a stone fireplace surround.
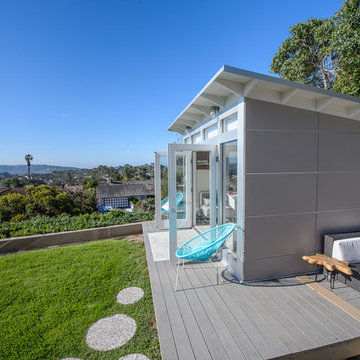
Panoramic views from this backyard Studio Shed home office space. Our Certified Installers can offer you a custom quote for items like decks and foundation.
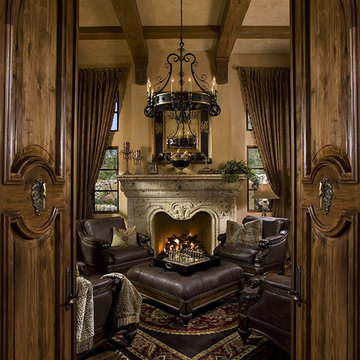
This beautiful fireplace were designed and built by Fratantoni Luxury Estates. It shows what dedication to detail truly means. Check out our Facebook Fan Page at www.Facebook.com/FratantoniLuxuryEstates
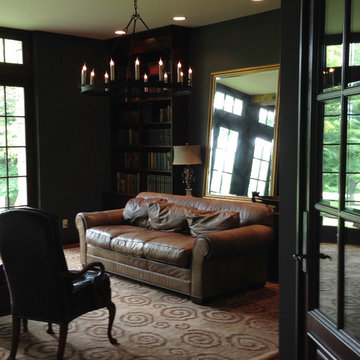
Whole-house renovation to existing Indian Hill home. Prior to the renovation, the Scaninavian-modern interiors felt cold and cavernous. In order to make this home work for a family, we brought the spaces down to a more livable scale and used natural materials like wood and stone to make the home warm and welcoming.
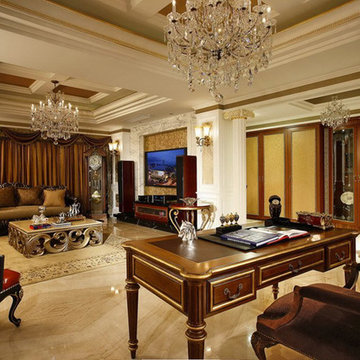
Pecaso
Expansive traditional study room in New York with white walls, marble floors, a freestanding desk and beige floor.
Expansive traditional study room in New York with white walls, marble floors, a freestanding desk and beige floor.
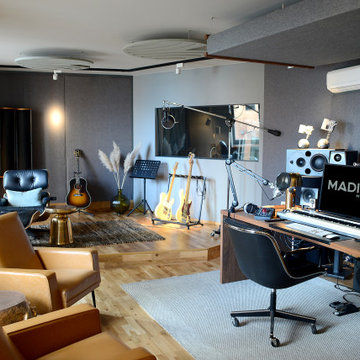
Madizin X Silverjam Musikstudio: Interior Design und Licht Design von Aiinu Design im Boutique Hotel Stil mit Edge und Blick auf den Hamburger Hafen. Speziell für das Studio gestaltet: Waterlily LED Akustik-Leuchten, steuerbar per App, 100% recyclefähig. Messing, Walnuss-Holz, Samt, cognacfarbenes Leder, dunkle Leinentapeten, Eichenholz-Fußboden. Urban, modern retro.
Aiinu Design is made for the senses. interior d. • acoustic d. • light • furniture • products • ci
shop: post(@)aiinu-design.de
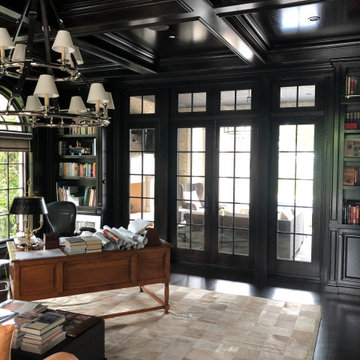
Photo of an expansive traditional home office in Chicago with a library, brown walls, dark hardwood floors, a standard fireplace, a wood fireplace surround, a freestanding desk and brown floor.
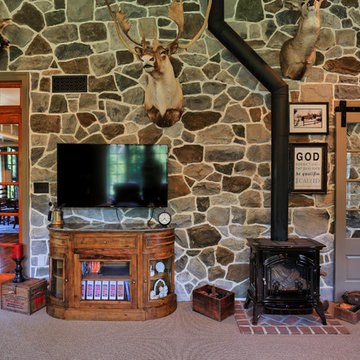
A gas stove in the office along with infrared heaters installed in the ceiling of the porch extend usability into cooler months.
This is an example of an expansive study room in Other with carpet.
This is an example of an expansive study room in Other with carpet.
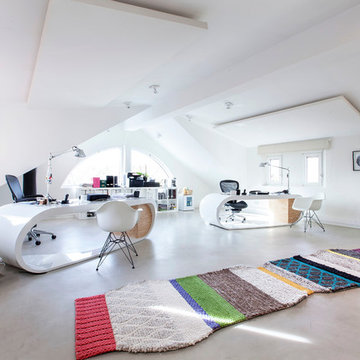
Lupe Clemente Fotografia
Expansive contemporary study room in Madrid with a freestanding desk, concrete floors, white walls and no fireplace.
Expansive contemporary study room in Madrid with a freestanding desk, concrete floors, white walls and no fireplace.
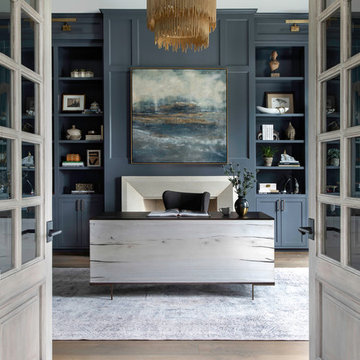
Expansive contemporary study room in Houston with blue walls, medium hardwood floors, a standard fireplace, a stone fireplace surround and a freestanding desk.
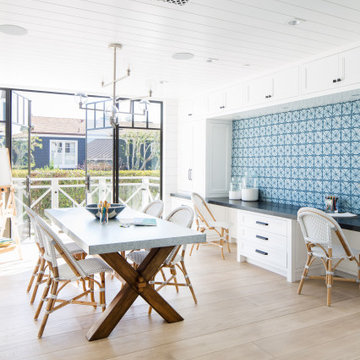
Art Room
Photo of an expansive beach style craft room in Orange County with white walls, light hardwood floors, a built-in desk and beige floor.
Photo of an expansive beach style craft room in Orange County with white walls, light hardwood floors, a built-in desk and beige floor.
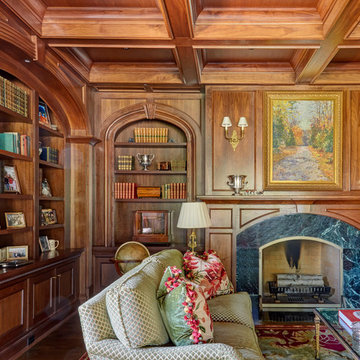
Intimate seating area by the fireplace in this luxurious home library. The walls and ceilings are fully paneled in walnut and feature multiple arched openings with built-in bookcases. Photo by Mike Kaskel
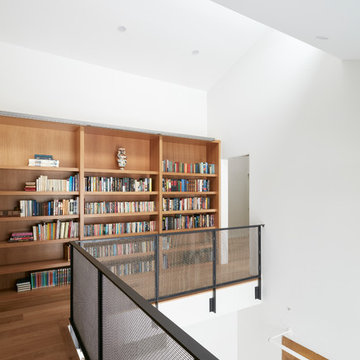
The client’s brief was to create a space reminiscent of their beloved downtown Chicago industrial loft, in a rural farm setting, while incorporating their unique collection of vintage and architectural salvage. The result is a custom designed space that blends life on the farm with an industrial sensibility.
The new house is located on approximately the same footprint as the original farm house on the property. Barely visible from the road due to the protection of conifer trees and a long driveway, the house sits on the edge of a field with views of the neighbouring 60 acre farm and creek that runs along the length of the property.
The main level open living space is conceived as a transparent social hub for viewing the landscape. Large sliding glass doors create strong visual connections with an adjacent barn on one end and a mature black walnut tree on the other.
The house is situated to optimize views, while at the same time protecting occupants from blazing summer sun and stiff winter winds. The wall to wall sliding doors on the south side of the main living space provide expansive views to the creek, and allow for breezes to flow throughout. The wrap around aluminum louvered sun shade tempers the sun.
The subdued exterior material palette is defined by horizontal wood siding, standing seam metal roofing and large format polished concrete blocks.
The interiors were driven by the owners’ desire to have a home that would properly feature their unique vintage collection, and yet have a modern open layout. Polished concrete floors and steel beams on the main level set the industrial tone and are paired with a stainless steel island counter top, backsplash and industrial range hood in the kitchen. An old drinking fountain is built-in to the mudroom millwork, carefully restored bi-parting doors frame the library entrance, and a vibrant antique stained glass panel is set into the foyer wall allowing diffused coloured light to spill into the hallway. Upstairs, refurbished claw foot tubs are situated to view the landscape.
The double height library with mezzanine serves as a prominent feature and quiet retreat for the residents. The white oak millwork exquisitely displays the homeowners’ vast collection of books and manuscripts. The material palette is complemented by steel counter tops, stainless steel ladder hardware and matte black metal mezzanine guards. The stairs carry the same language, with white oak open risers and stainless steel woven wire mesh panels set into a matte black steel frame.
The overall effect is a truly sublime blend of an industrial modern aesthetic punctuated by personal elements of the owners’ storied life.
Photography: James Brittain
Expansive Home Office Design Ideas
8