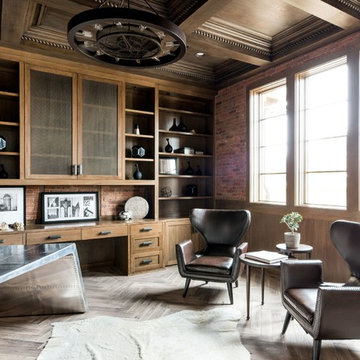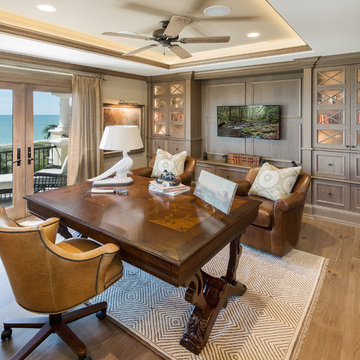Expansive Home Office Design Ideas
Refine by:
Budget
Sort by:Popular Today
161 - 180 of 2,118 photos
Item 1 of 2
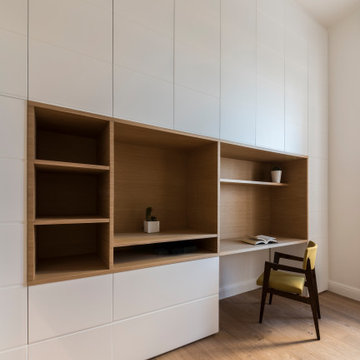
This is an example of an expansive contemporary home studio in Bari with white walls, painted wood floors, a built-in desk and wood walls.
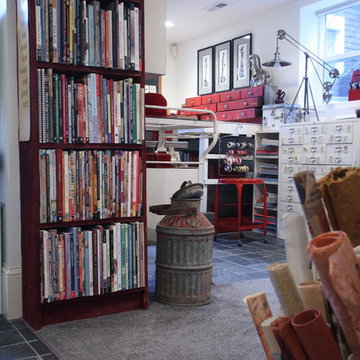
Teness Herman Photography
Inspiration for an expansive industrial home studio in Portland with white walls, concrete floors, no fireplace and a freestanding desk.
Inspiration for an expansive industrial home studio in Portland with white walls, concrete floors, no fireplace and a freestanding desk.
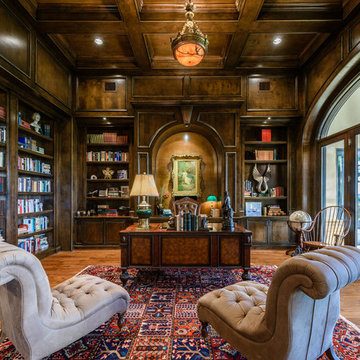
James Bruce
Inspiration for an expansive traditional study room in Austin with a freestanding desk.
Inspiration for an expansive traditional study room in Austin with a freestanding desk.
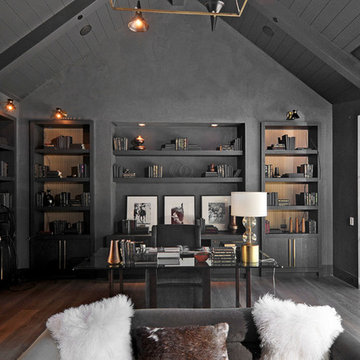
This is an example of an expansive transitional study room in Los Angeles with grey walls, dark hardwood floors and a freestanding desk.
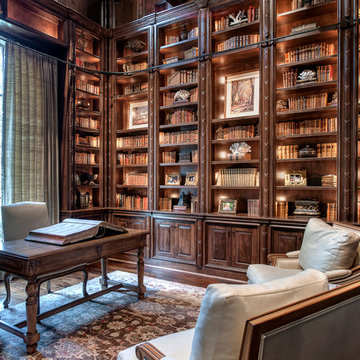
Wade Blissard
This is an example of an expansive mediterranean study room in Houston with brown walls, dark hardwood floors, a freestanding desk, no fireplace and brown floor.
This is an example of an expansive mediterranean study room in Houston with brown walls, dark hardwood floors, a freestanding desk, no fireplace and brown floor.
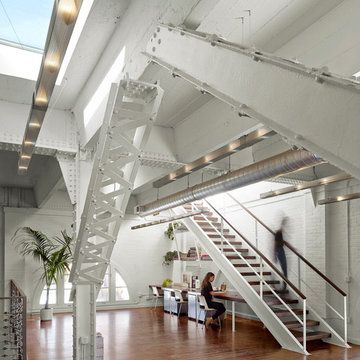
Cesar Rubio
Expansive industrial home office in San Francisco with white walls, medium hardwood floors and a built-in desk.
Expansive industrial home office in San Francisco with white walls, medium hardwood floors and a built-in desk.
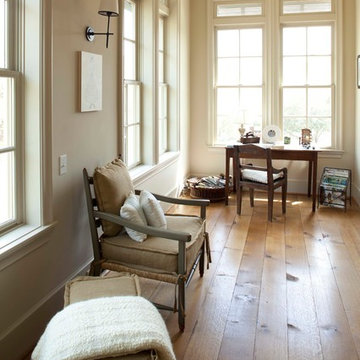
This house was inspired by the works of A. Hays Town / photography by Felix Sanchez
Inspiration for an expansive country home office in Houston with beige walls, brown floor, medium hardwood floors and a freestanding desk.
Inspiration for an expansive country home office in Houston with beige walls, brown floor, medium hardwood floors and a freestanding desk.

Design ideas for an expansive transitional study room in Houston with white walls, light hardwood floors and a freestanding desk.
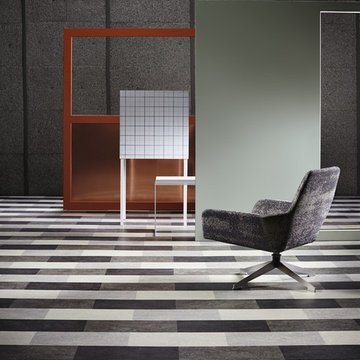
Inspiration for an expansive modern home office in Chicago with grey walls, linoleum floors, no fireplace and a freestanding desk.
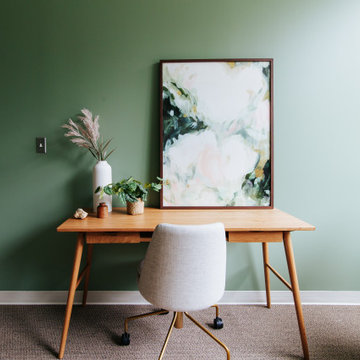
So I know I said that Office 01 was one of my favorite offices at Cedar Counseling & Wellness, but Office 07 IS hands-down my favorite. Moody, modern and masculine… I definitely wouldn’t mind working here every day! When it came to the design, Carrie really invested in professional, quality pieces - and you can tell. They really stand out on their own, allowing us to keep the design clean and minimal.
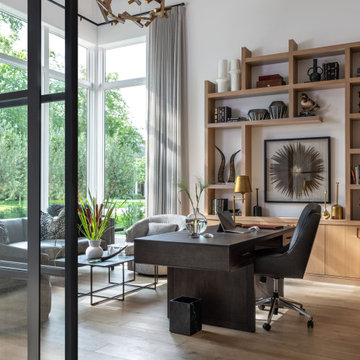
Expansive transitional study room in Houston with white walls, light hardwood floors and a freestanding desk.
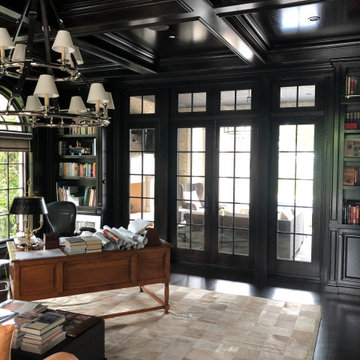
Photo of an expansive traditional home office in Chicago with a library, brown walls, dark hardwood floors, a standard fireplace, a wood fireplace surround, a freestanding desk and brown floor.
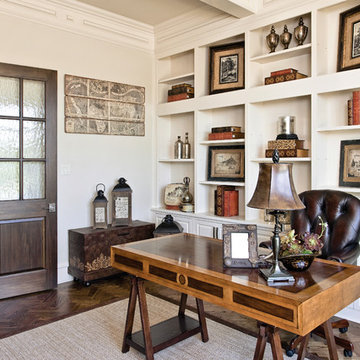
The home office is a traditional space with custom built-in shelving and herringbone wood floors. The free-standing desk is made of beautifully stained woods with a custom tufted leather chair. Custom drapery hangs on either side of the large paneled window. The window bench and custom upholstered arm chairs add seating and warmth. https://www.hausofblaylock.com
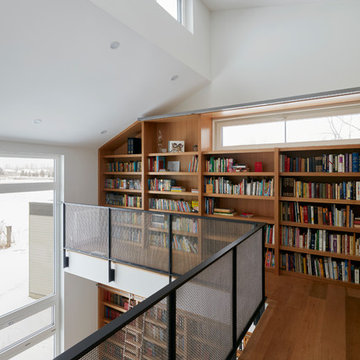
The client’s brief was to create a space reminiscent of their beloved downtown Chicago industrial loft, in a rural farm setting, while incorporating their unique collection of vintage and architectural salvage. The result is a custom designed space that blends life on the farm with an industrial sensibility.
The new house is located on approximately the same footprint as the original farm house on the property. Barely visible from the road due to the protection of conifer trees and a long driveway, the house sits on the edge of a field with views of the neighbouring 60 acre farm and creek that runs along the length of the property.
The main level open living space is conceived as a transparent social hub for viewing the landscape. Large sliding glass doors create strong visual connections with an adjacent barn on one end and a mature black walnut tree on the other.
The house is situated to optimize views, while at the same time protecting occupants from blazing summer sun and stiff winter winds. The wall to wall sliding doors on the south side of the main living space provide expansive views to the creek, and allow for breezes to flow throughout. The wrap around aluminum louvered sun shade tempers the sun.
The subdued exterior material palette is defined by horizontal wood siding, standing seam metal roofing and large format polished concrete blocks.
The interiors were driven by the owners’ desire to have a home that would properly feature their unique vintage collection, and yet have a modern open layout. Polished concrete floors and steel beams on the main level set the industrial tone and are paired with a stainless steel island counter top, backsplash and industrial range hood in the kitchen. An old drinking fountain is built-in to the mudroom millwork, carefully restored bi-parting doors frame the library entrance, and a vibrant antique stained glass panel is set into the foyer wall allowing diffused coloured light to spill into the hallway. Upstairs, refurbished claw foot tubs are situated to view the landscape.
The double height library with mezzanine serves as a prominent feature and quiet retreat for the residents. The white oak millwork exquisitely displays the homeowners’ vast collection of books and manuscripts. The material palette is complemented by steel counter tops, stainless steel ladder hardware and matte black metal mezzanine guards. The stairs carry the same language, with white oak open risers and stainless steel woven wire mesh panels set into a matte black steel frame.
The overall effect is a truly sublime blend of an industrial modern aesthetic punctuated by personal elements of the owners’ storied life.
Photography: James Brittain
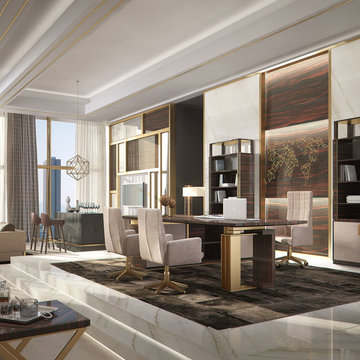
Art Deco Revival for this statement desk with very generous size and a side cabinet.
The cabinets comes with two sliding doors, shelves and two internal drawers.
The cabinet can be specified to be in the right or left hand side.
Several choices of wood and metal finish.
Structure in wood and steel feet.
Designed by Luca Scacchetti, made in Italy.
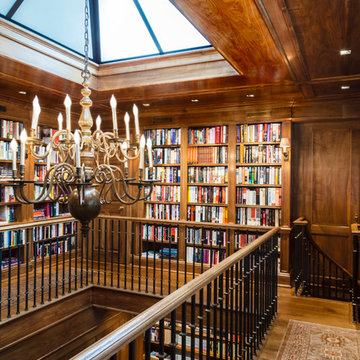
Photo of an expansive transitional home office in New York with a library, brown walls, medium hardwood floors, no fireplace and a built-in desk.
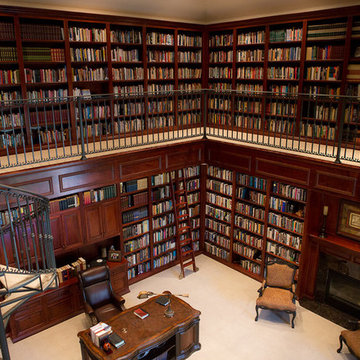
Photo of an expansive traditional home office in Other with a library, brown walls, carpet, a standard fireplace, a tile fireplace surround, a freestanding desk and grey floor.
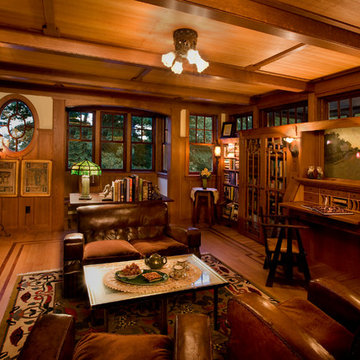
OL + expanded this North Shore waterfront bungalow to include a new library, two sleeping porches, a third floor billiard and game room, and added a conservatory. The design is influenced by the Arts and Crafts style of the existing house. A two-story gatehouse with similar architectural details, was designed to include a garage and second floor loft-style living quarters. The late landscape architect, Dale Wagner, developed the site to create picturesque views throughout the property as well as from every room.
Contractor: Fanning Builders- Jamie Fanning
Millwork & Carpentry: Slim Larson Design
Photographer: Peter Vanderwarker Photography
Expansive Home Office Design Ideas
9
