Expansive Home Office Design Ideas with Ceramic Floors
Refine by:
Budget
Sort by:Popular Today
1 - 20 of 37 photos
Item 1 of 3

Les propriétaires ont hérité de cette maison de campagne datant de l'époque de leurs grands parents et inhabitée depuis de nombreuses années. Outre la dimension affective du lieu, il était difficile pour eux de se projeter à y vivre puisqu'ils n'avaient aucune idée des modifications à réaliser pour améliorer les espaces et s'approprier cette maison. La conception s'est faite en douceur et à été très progressive sur de longs mois afin que chacun se projette dans son nouveau chez soi. Je me suis sentie très investie dans cette mission et j'ai beaucoup aimé réfléchir à l'harmonie globale entre les différentes pièces et fonctions puisqu'ils avaient à coeur que leur maison soit aussi idéale pour leurs deux enfants.
Caractéristiques de la décoration : inspirations slow life dans le salon et la salle de bain. Décor végétal et fresques personnalisées à l'aide de papier peint panoramiques les dominotiers et photowall. Tapisseries illustrées uniques.
A partir de matériaux sobres au sol (carrelage gris clair effet béton ciré et parquet massif en bois doré) l'enjeu à été d'apporter un univers à chaque pièce à l'aide de couleurs ou de revêtement muraux plus marqués : Vert / Verte / Tons pierre / Parement / Bois / Jaune / Terracotta / Bleu / Turquoise / Gris / Noir ... Il y a en a pour tout les gouts dans cette maison !
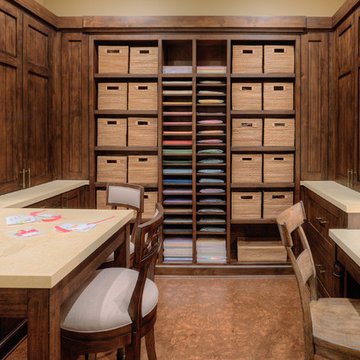
Douglas Knight Construction and Springgate Photography
This is an example of an expansive transitional craft room in Salt Lake City with brown walls, ceramic floors and a built-in desk.
This is an example of an expansive transitional craft room in Salt Lake City with brown walls, ceramic floors and a built-in desk.
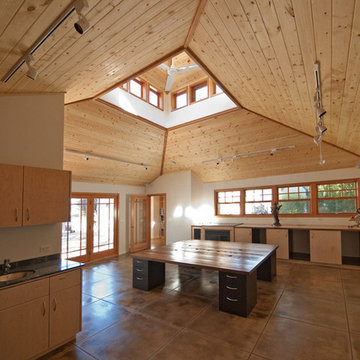
G. Dryer
Expansive arts and crafts home studio in San Luis Obispo with white walls, ceramic floors, no fireplace and a freestanding desk.
Expansive arts and crafts home studio in San Luis Obispo with white walls, ceramic floors, no fireplace and a freestanding desk.
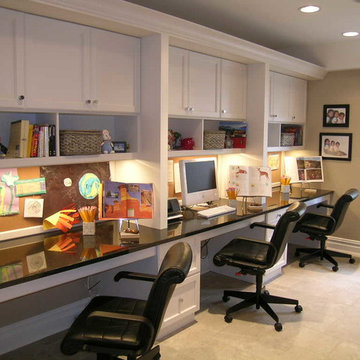
Wilmette Architect
John Toniolo Architect
Jeff Harting
North Shore Architect
Custom Home Remodel
This is an example of an expansive transitional home office in Chicago with grey walls, ceramic floors, a built-in desk and beige floor.
This is an example of an expansive transitional home office in Chicago with grey walls, ceramic floors, a built-in desk and beige floor.
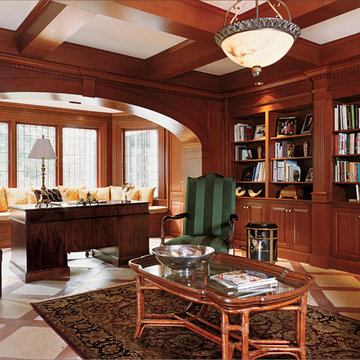
This is an example of an expansive midcentury study room in Boston with a freestanding desk, brown walls and ceramic floors.
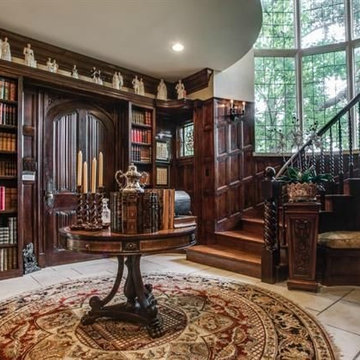
Expansive traditional study room in Dallas with white walls and ceramic floors.
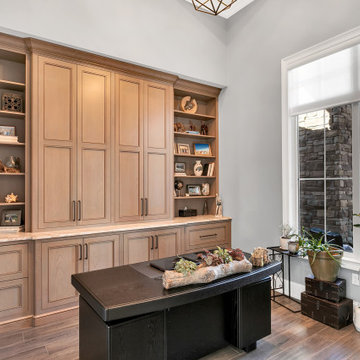
Home office with built-in back wall
Inspiration for an expansive modern study room in Other with grey walls, ceramic floors, a freestanding desk, brown floor and recessed.
Inspiration for an expansive modern study room in Other with grey walls, ceramic floors, a freestanding desk, brown floor and recessed.
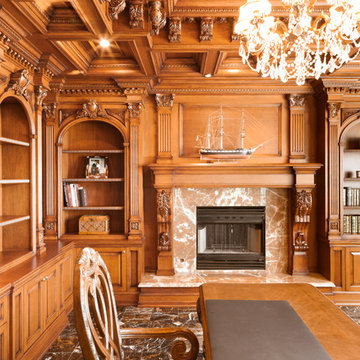
Design ideas for an expansive traditional home office in New York with a built-in desk, a library, yellow walls, ceramic floors, a wood fireplace surround and brown floor.
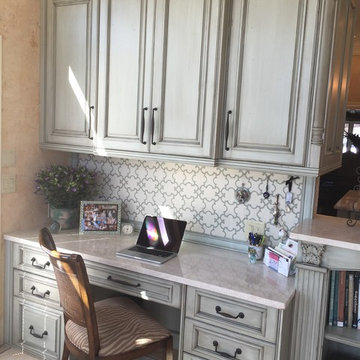
Photo by Ken Allender
This mediterranean kitchen is an absolute beauty! The homeowner came to us wanting cabinetry with a distressed finish for her remodel. After providing us with a few paint swatches, we began to develop a custom finish for her. The results are amazing, and she couldn't be happier.
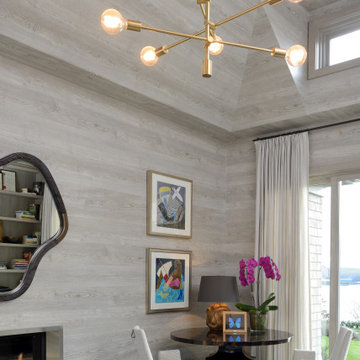
This is an example of an expansive modern study room in Toronto with grey walls, ceramic floors, no fireplace, a built-in desk, grey floor, vaulted and wood walls.
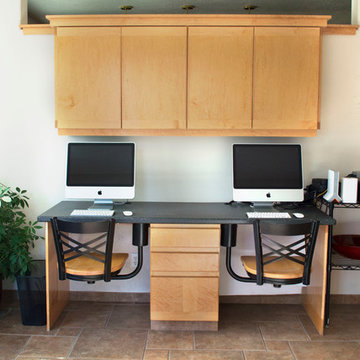
Inspiration for an expansive modern study room in Salt Lake City with white walls, ceramic floors and a built-in desk.
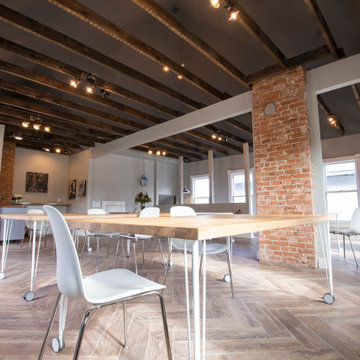
Karin Gudal
Expansive country home studio in New York with grey walls, ceramic floors, no fireplace, a freestanding desk, beige floor, exposed beam and brick walls.
Expansive country home studio in New York with grey walls, ceramic floors, no fireplace, a freestanding desk, beige floor, exposed beam and brick walls.
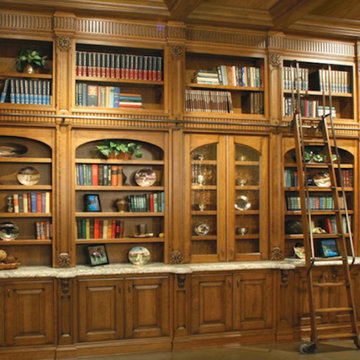
Photo of an expansive traditional study room in Sacramento with beige walls, ceramic floors, no fireplace and a built-in desk.
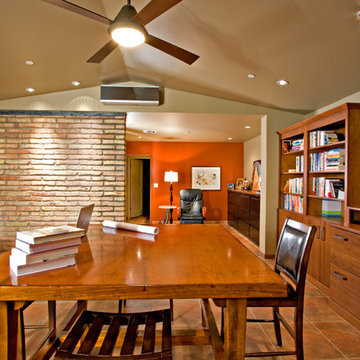
Inspiration for an expansive transitional study room in Phoenix with beige walls, ceramic floors, no fireplace and a built-in desk.
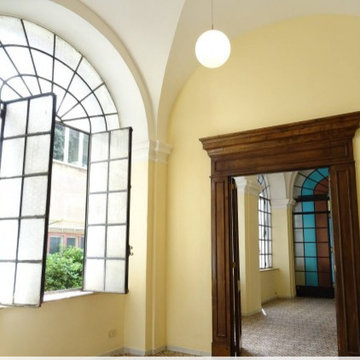
Intervento di Home design con ristrutturazione light
Equilatero Srl
Photo of an expansive traditional study room in Rome with multi-coloured walls, ceramic floors and multi-coloured floor.
Photo of an expansive traditional study room in Rome with multi-coloured walls, ceramic floors and multi-coloured floor.
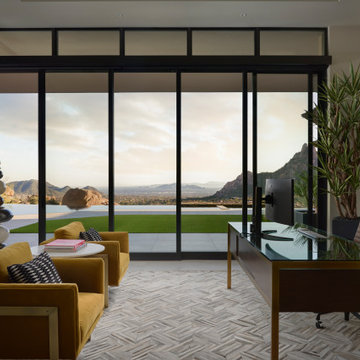
Inspiration for an expansive contemporary home office in Phoenix with white walls, ceramic floors, a freestanding desk, grey floor and vaulted.
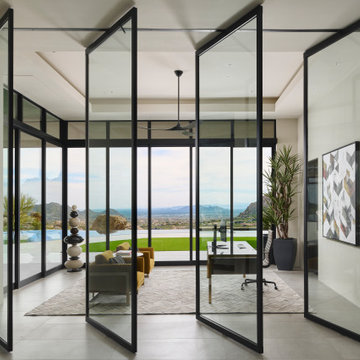
Expansive contemporary home office in Phoenix with white walls, ceramic floors, a freestanding desk, grey floor and vaulted.
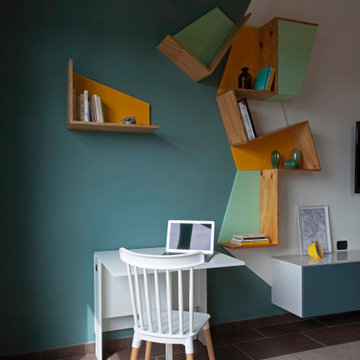
L'angolo studio, ricavato nella zona più luminosa del soggiorno, è incorniciato dalla libreria su misura disegnata e realizzata con schienali laccati e struttura in plance di abete.
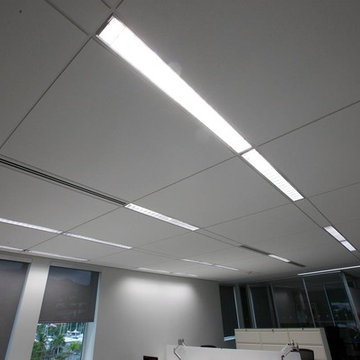
This 2012 project depicts the complete Lighting Design Package which includes (i) a Lighting Theme that complements the architectural design; (b) a lighting design that provides adequate lighting to various areas of the project - while still reducing the energy cost by 66% (+/) if conventional lighting was used, and, (c) the use of effective LED Lighting and other Energy Saving Systems. (photograph captured by Norman Allen)
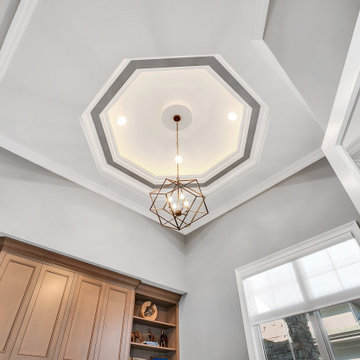
Home office with built-in back wall
Expansive modern study room in Other with grey walls, ceramic floors, a freestanding desk, brown floor and recessed.
Expansive modern study room in Other with grey walls, ceramic floors, a freestanding desk, brown floor and recessed.
Expansive Home Office Design Ideas with Ceramic Floors
1