Expansive House Exterior Design Ideas
Refine by:
Budget
Sort by:Popular Today
1 - 20 of 15,188 photos

Front yard
Expansive contemporary one-storey house exterior in Melbourne with a gable roof, a metal roof and a black roof.
Expansive contemporary one-storey house exterior in Melbourne with a gable roof, a metal roof and a black roof.
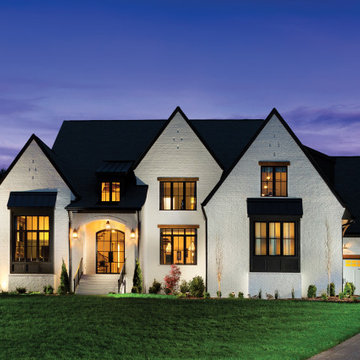
One of our most poplar exteriors! This modern take on the farmhouse brings life to the black and white aesthetic.
Photo of an expansive transitional two-storey brick white house exterior in Nashville with a gable roof, a mixed roof and a black roof.
Photo of an expansive transitional two-storey brick white house exterior in Nashville with a gable roof, a mixed roof and a black roof.
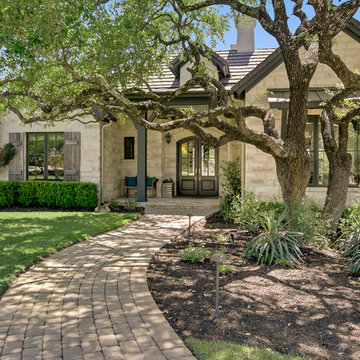
John Siemering Homes. Luxury Custom Home Builder in Austin, TX
Inspiration for an expansive transitional two-storey beige house exterior in Austin with stone veneer, a gable roof and a tile roof.
Inspiration for an expansive transitional two-storey beige house exterior in Austin with stone veneer, a gable roof and a tile roof.
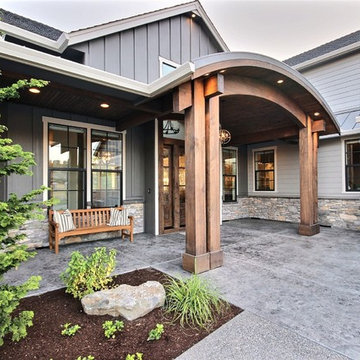
Paint Colors by Sherwin Williams
Exterior Body Color : Dorian Gray SW 7017
Exterior Accent Color : Gauntlet Gray SW 7019
Exterior Trim Color : Accessible Beige SW 7036
Exterior Timber Stain : Weather Teak 75%
Stone by Eldorado Stone
Exterior Stone : Shadow Rock in Chesapeake
Windows by Milgard Windows & Doors
Product : StyleLine Series Windows
Supplied by Troyco
Garage Doors by Wayne Dalton Garage Door
Lighting by Globe Lighting / Destination Lighting
Exterior Siding by James Hardie
Product : Hardiplank LAP Siding
Exterior Shakes by Nichiha USA
Roofing by Owens Corning
Doors by Western Pacific Building Materials
Deck by Westcoat
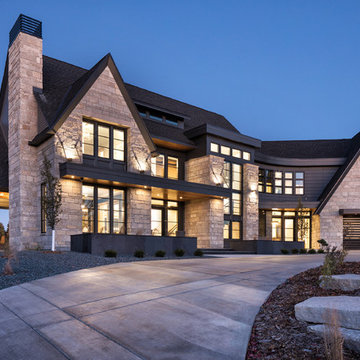
Landmark Photography
Design ideas for an expansive transitional three-storey grey house exterior in Other with mixed siding, a gable roof and a mixed roof.
Design ideas for an expansive transitional three-storey grey house exterior in Other with mixed siding, a gable roof and a mixed roof.
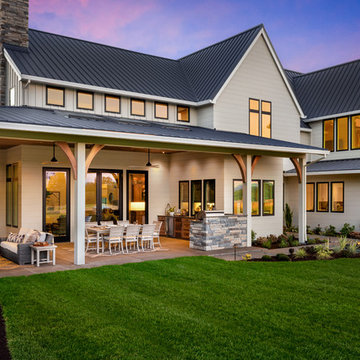
Justin Krug Photography
Expansive country two-storey grey house exterior in Portland with wood siding, a gable roof and a metal roof.
Expansive country two-storey grey house exterior in Portland with wood siding, a gable roof and a metal roof.
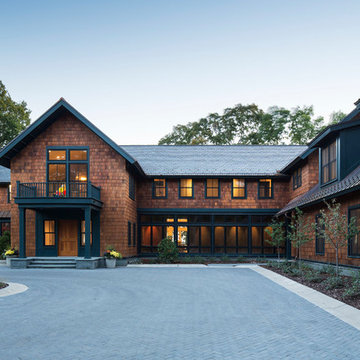
Marvin Windows - Slate Roof - Cedar Shake Siding - Marving Widows Award
Inspiration for an expansive arts and crafts two-storey brown house exterior in Minneapolis with wood siding, a gable roof and a mixed roof.
Inspiration for an expansive arts and crafts two-storey brown house exterior in Minneapolis with wood siding, a gable roof and a mixed roof.
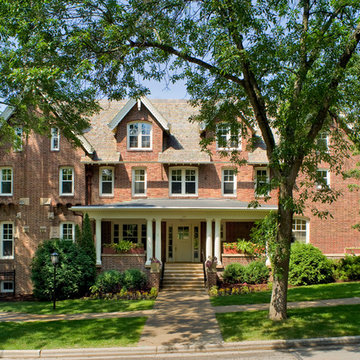
Marvin Windows and Doors
This is an example of an expansive traditional three-storey brick red house exterior in Other with a gable roof and a shingle roof.
This is an example of an expansive traditional three-storey brick red house exterior in Other with a gable roof and a shingle roof.
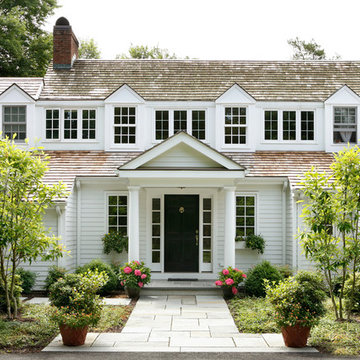
The new covered porch with tuscan columns and detailed trimwork centers the entrance and mirrors the second floor addition dormers . A new in-law suite was also added to left. Tom Grimes Photography
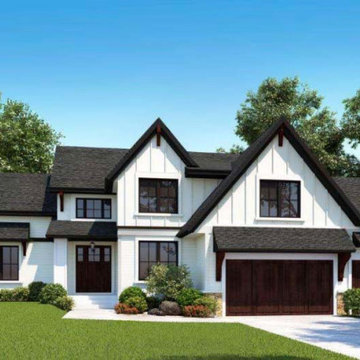
Design ideas for an expansive transitional two-storey house exterior in Minneapolis with concrete fiberboard siding, a shingle roof, a black roof and board and batten siding.
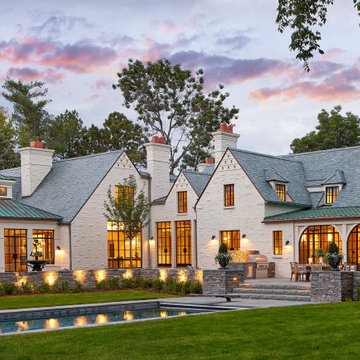
Much of today’s remodeling design ethos centers around complete transformation. And while that’s often necessary if a home requires it, Mahony’s approach to this luxury home remodel followed a more conservative and established set of design principles that still left room for lots of creativity.
There’s a lot to love about this historic Tudor’s original 1937 exterior — he simply removed the features that didn’t serve the design to let it shine. In fact, most of the home’s original elevations were kept intact. Dormers were also kept and refreshed, and chimneys were repaired or re-created down to the flue tile. Interestingly, various colors of brick were discovered during construction, leading us to believe the painted brick dates back to the original design.

A series of cantilevered gables that separate each space visually. On the left, the Primary bedroom features its own private outdoor area, with direct access to the refreshing pool. In the middle, the stone walls highlight the living room, with large sliding doors that connect to the outside. The open floor kitchen and family room are on the right, with access to the cabana.
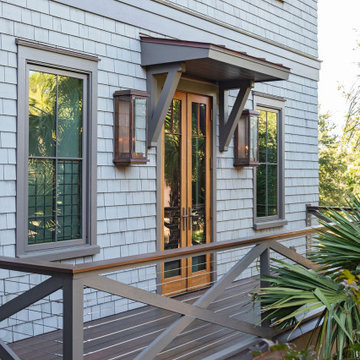
Design ideas for an expansive mediterranean two-storey house exterior in Charleston.

This home in Napa off Silverado was rebuilt after burning down in the 2017 fires. Architect David Rulon, a former associate of Howard Backen, known for this Napa Valley industrial modern farmhouse style. Composed in mostly a neutral palette, the bones of this house are bathed in diffused natural light pouring in through the clerestory windows. Beautiful textures and the layering of pattern with a mix of materials add drama to a neutral backdrop. The homeowners are pleased with their open floor plan and fluid seating areas, which allow them to entertain large gatherings. The result is an engaging space, a personal sanctuary and a true reflection of it's owners' unique aesthetic.
Inspirational features are metal fireplace surround and book cases as well as Beverage Bar shelving done by Wyatt Studio, painted inset style cabinets by Gamma, moroccan CLE tile backsplash and quartzite countertops.
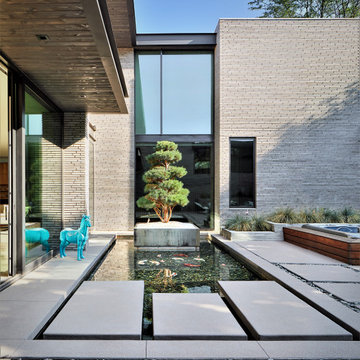
Beautiful Modern Home with Steel Fascia, Brick Exterior, Indoor/Outdoor Space, Steel Stair Case, reflecting pond
This is an example of an expansive modern three-storey brick grey house exterior in Denver with a flat roof.
This is an example of an expansive modern three-storey brick grey house exterior in Denver with a flat roof.
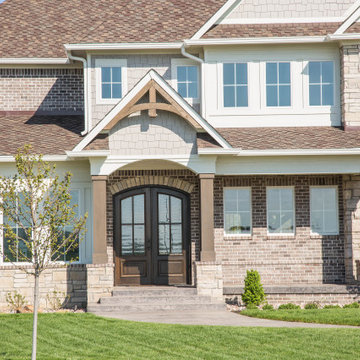
An arched front entry adds an interesting architectural detail at contrast with the peaked porch roof.
Design ideas for an expansive traditional two-storey brick brown house exterior in Indianapolis with a gable roof, a shingle roof, a brown roof and clapboard siding.
Design ideas for an expansive traditional two-storey brick brown house exterior in Indianapolis with a gable roof, a shingle roof, a brown roof and clapboard siding.

Expansive home with a porch and court yard.
Inspiration for an expansive mediterranean two-storey stucco beige house exterior in Houston with a gable roof, a tile roof and a red roof.
Inspiration for an expansive mediterranean two-storey stucco beige house exterior in Houston with a gable roof, a tile roof and a red roof.

This is an example of French Country built by AR Homes.
This is an example of an expansive one-storey brick house exterior in Nashville with a shingle roof and a brown roof.
This is an example of an expansive one-storey brick house exterior in Nashville with a shingle roof and a brown roof.
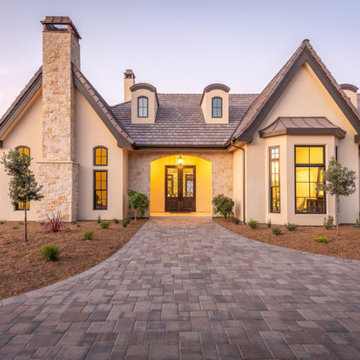
Our French Normandy-style estate nestled in the hills high above Monterey is complete. Featuring a separate one bedroom one bath carriage house and two garages for 5 cars. Multiple French doors connect to the outdoor spaces which feature a covered patio with a wood-burning fireplace and a generous tile deck!
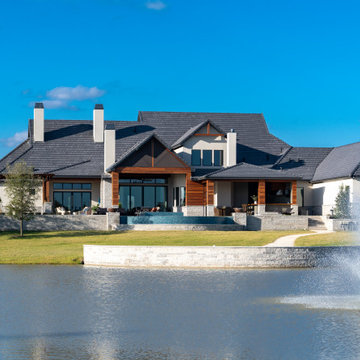
Design ideas for an expansive traditional three-storey multi-coloured house exterior in Dallas with stone veneer and a black roof.
Expansive House Exterior Design Ideas
1