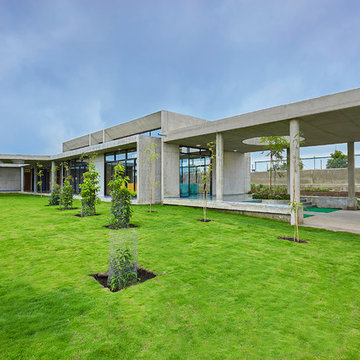Expansive Industrial Exterior Design Ideas
Refine by:
Budget
Sort by:Popular Today
1 - 20 of 136 photos
Item 1 of 3
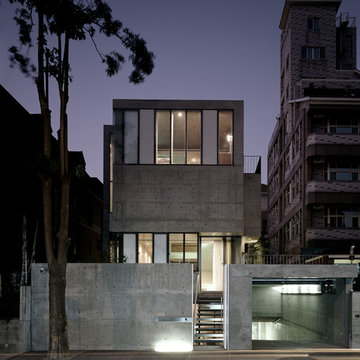
Christian Richters
This is an example of an expansive industrial two-storey concrete grey house exterior in Hamburg with a flat roof.
This is an example of an expansive industrial two-storey concrete grey house exterior in Hamburg with a flat roof.
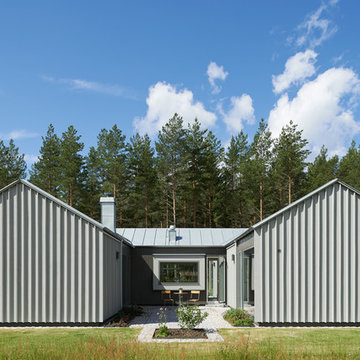
Åke E:son Lindman
Photo of an expansive industrial two-storey grey exterior in Stockholm with metal siding and a gable roof.
Photo of an expansive industrial two-storey grey exterior in Stockholm with metal siding and a gable roof.
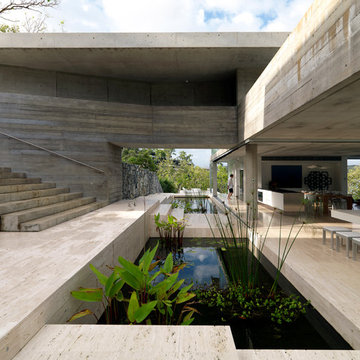
Photographer: Mads Morgensen
Design ideas for an expansive industrial two-storey concrete grey house exterior in Townsville with a flat roof.
Design ideas for an expansive industrial two-storey concrete grey house exterior in Townsville with a flat roof.
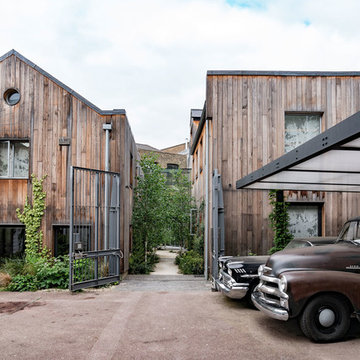
The exterior courtyard entrance to the patio garden area and house within.
Design ideas for an expansive industrial three-storey brown house exterior in London with wood siding, a gable roof and a tile roof.
Design ideas for an expansive industrial three-storey brown house exterior in London with wood siding, a gable roof and a tile roof.
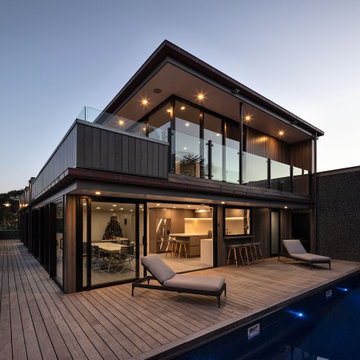
This new house by Rogan Nash Architects, sits on the Cockle Bay waterfront, adjoining a park. It is a family home generous family home, spread over three levels. It is primarily concrete construction – which add a beautiful texture to the exterior and interior.
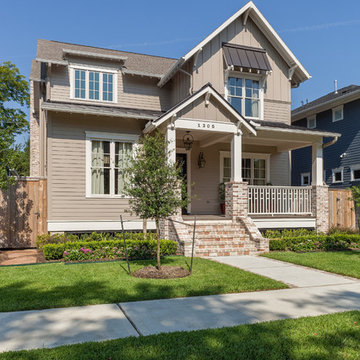
Benjamin Hill Photography
Expansive industrial two-storey beige house exterior in Houston with mixed siding, a mixed roof and a brown roof.
Expansive industrial two-storey beige house exterior in Houston with mixed siding, a mixed roof and a brown roof.
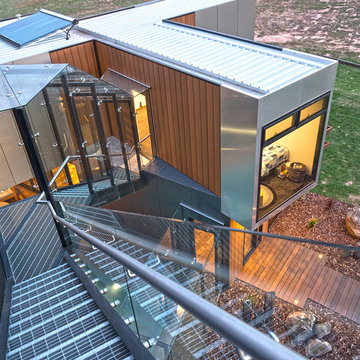
Expansive industrial two-storey exterior in Other with a flat roof and a metal roof.
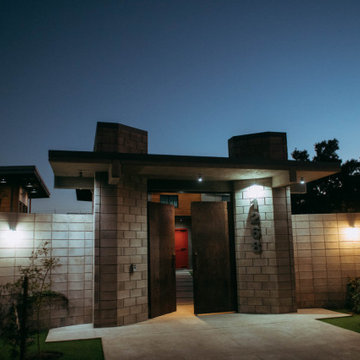
The main gate at LRD House is based on an Industrial design with concrete block, big columns with a Metal door, industrial lighting, anda a low maintenance garden.
The exterior spaces are designed to last.
The use of bare materials.
Big roof areas to protect from sun and rain.
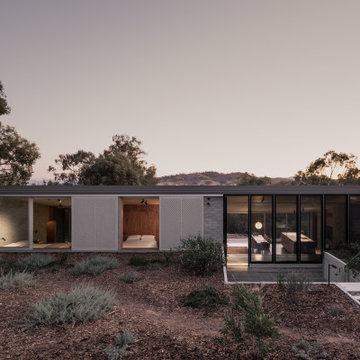
This is an example of an expansive industrial one-storey concrete grey house exterior in Sydney with a flat roof.
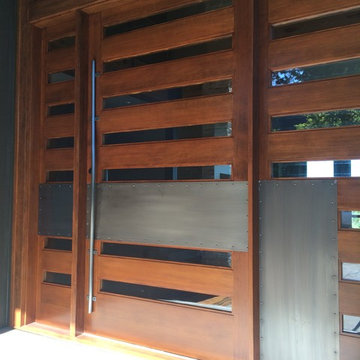
Custom entry door hardware and panels in blackened stainless steel.
Photo - Josiah Zukowski
Inspiration for an expansive industrial three-storey grey exterior in Portland with mixed siding.
Inspiration for an expansive industrial three-storey grey exterior in Portland with mixed siding.
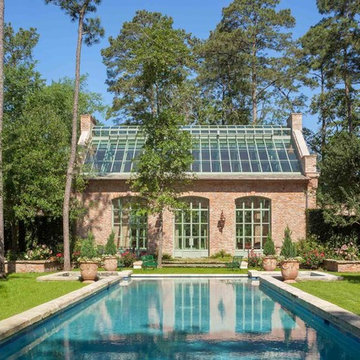
Benjamin Hill Photography
Design ideas for an expansive industrial one-storey brick red exterior in Houston with a gable roof.
Design ideas for an expansive industrial one-storey brick red exterior in Houston with a gable roof.
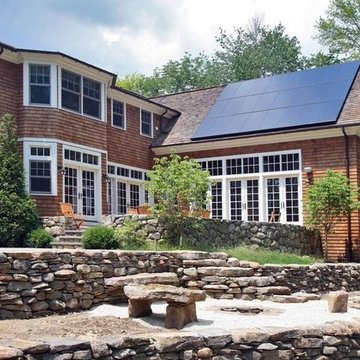
Inspiration for an expansive industrial two-storey brown house exterior in Los Angeles with wood siding, a gable roof and a shingle roof.
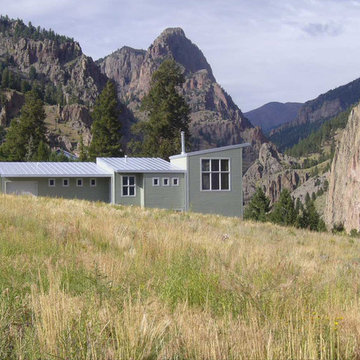
Expansive industrial two-storey green house exterior in Denver with concrete fiberboard siding, a flat roof and a metal roof.
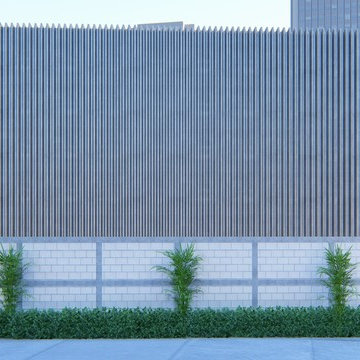
FACHADA
Photo of an expansive industrial two-storey grey apartment exterior in Mexico City with metal siding, a gable roof and a metal roof.
Photo of an expansive industrial two-storey grey apartment exterior in Mexico City with metal siding, a gable roof and a metal roof.
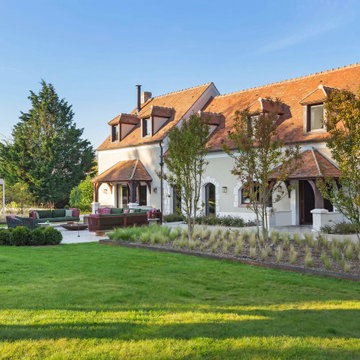
Inspiration for an expansive industrial three-storey beige house exterior in Paris with a gable roof, a tile roof and a brown roof.
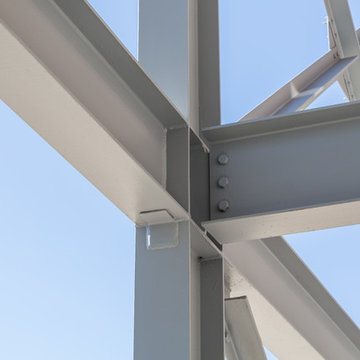
Builder Boy is proud to have renovated this historical property in Long Beach. The updates included bringing the electrical systems up to code, replacing the deck plates, refinishing the stairs and painting the beams, windows, railings and garage doors.
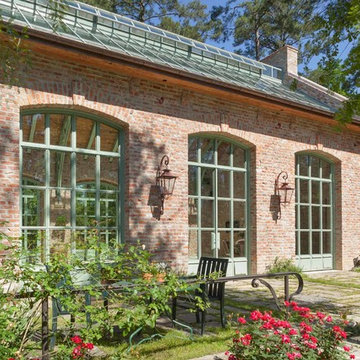
Benjamin Hill Photography
Design ideas for an expansive industrial one-storey brick red exterior in Houston with a gable roof.
Design ideas for an expansive industrial one-storey brick red exterior in Houston with a gable roof.
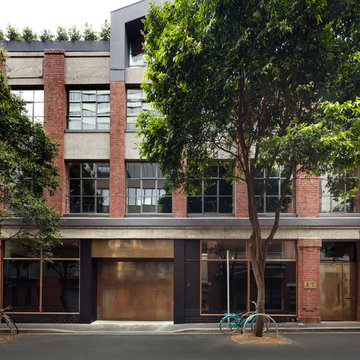
This is an example of an expansive industrial three-storey brick multi-coloured townhouse exterior in Melbourne.
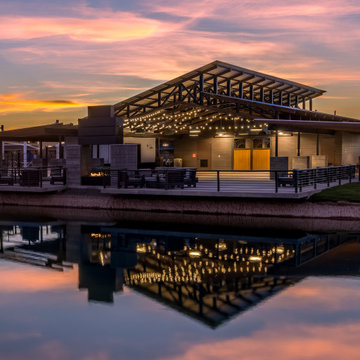
The Grange an aerial view of the Community Center and pool at “Harvest” in Queen Creek, Arizona
-
Architect - Tate Studio Architects
Builder - Chasse Building Team
Planners/Landscape - RVi Planning + LA
Photo – Len Catalanotto Photography
Expansive Industrial Exterior Design Ideas
1
