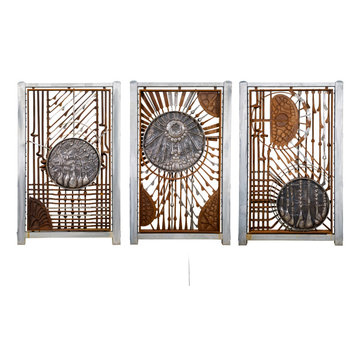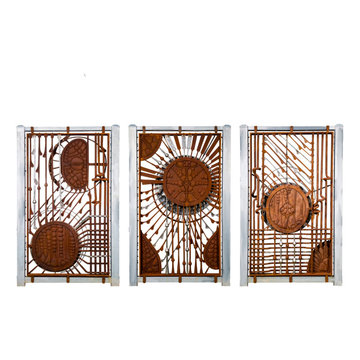Expansive Industrial Patio Design Ideas
Refine by:
Budget
Sort by:Popular Today
1 - 20 of 53 photos
Item 1 of 3
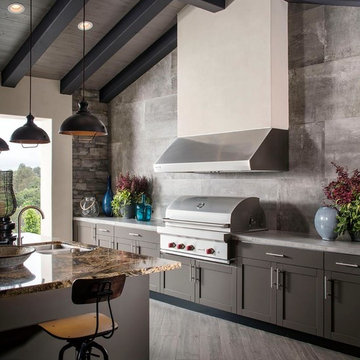
Photo of an expansive industrial backyard patio in Orlando with an outdoor kitchen, decking and a roof extension.
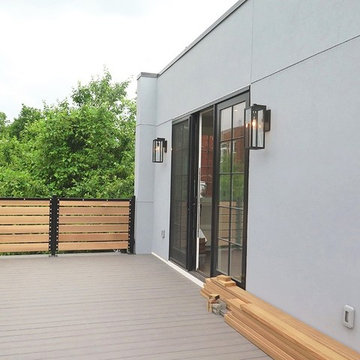
A rooftop terrace provides outdoor space to this home with very little exterior green space on the property.
Photo of an expansive industrial patio in DC Metro.
Photo of an expansive industrial patio in DC Metro.
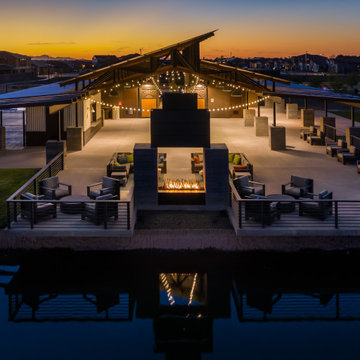
Aerial view of the Grange Pavilion.
-
Architect - Tate Studio Architects
Interiors - Tate Studio Architects
Planning and Landscape - RVi Planning + LA
Builder - Chasse Building Team
Photography - Len Catalanotto Photography
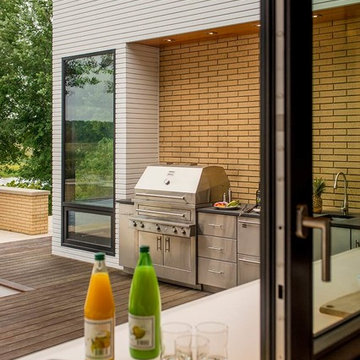
Looking out towards the outdoor kitchen from the inside of the bar.
Inspiration for an expansive industrial backyard patio in Chicago.
Inspiration for an expansive industrial backyard patio in Chicago.
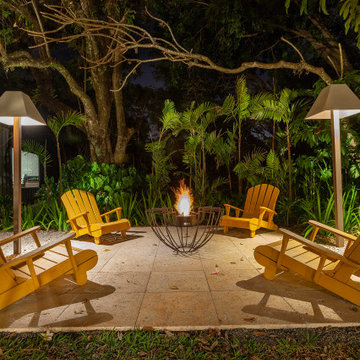
Outdoors, floor Ecofireplace Fire pit in weathering Corten steel, with round, Stainless Steel ECO 35 burner. Thermal insulation made of rock wool bases and refractory tape applied to the burner.
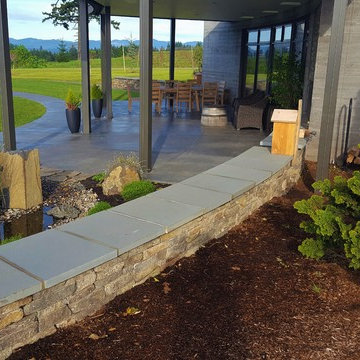
Tasting room to Fairsing Vineyards overlooking Yamhill valley. Natural stone in a ledgestone was used in design of the retaining wall and planter boxes and veneered the outdoor fireplace.
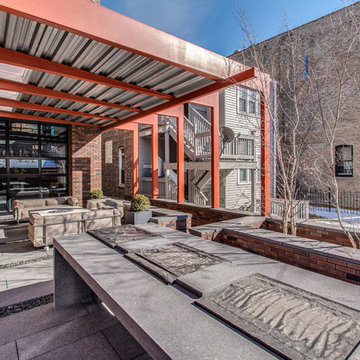
The functional concrete table is bisected by a water fountain, the steel accents are painted orange, and stairs not visible in the picture lead to more space for outdoor entertainment. A television is in front of the fire pit near the sofas. Shaded by the metal and steel awning.
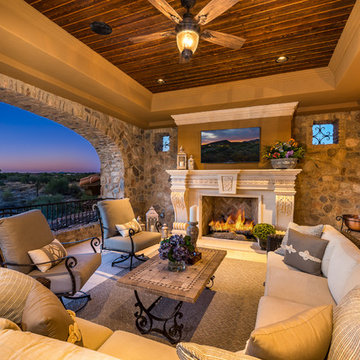
World Renowned Architecture Firm Fratantoni Design created this beautiful home! They design home plans for families all over the world in any size and style. They also have in-house Interior Designer Firm Fratantoni Interior Designers and world class Luxury Home Building Firm Fratantoni Luxury Estates! Hire one or all three companies to design and build and or remodel your home!
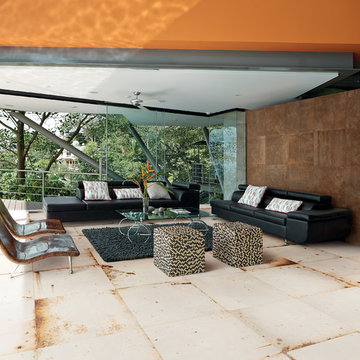
Expansive industrial backyard patio in Miami with tile and a roof extension.
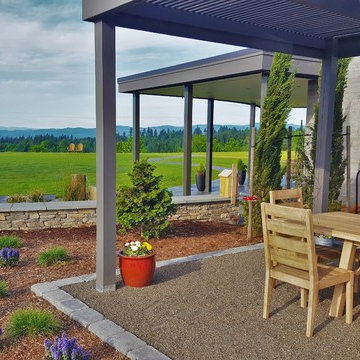
Tasting room to Fairsing Vineyards overlooking Yamhill valley. Natural stone in a ledgestone was used in design of the retaining wall and planter boxes and veneered the outdoor fireplace.
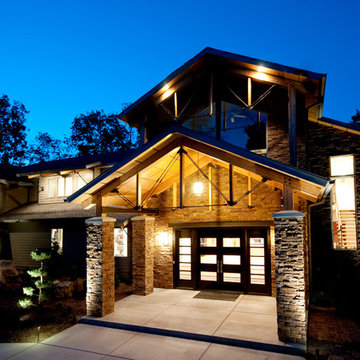
Photography by Starboard & Port of Springfield, Missouri.
Photo of an expansive industrial backyard patio in Other with a water feature, concrete slab and an awning.
Photo of an expansive industrial backyard patio in Other with a water feature, concrete slab and an awning.
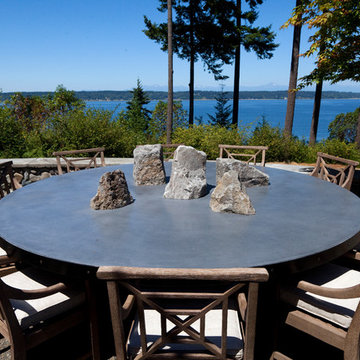
Concrete Table with steel banded edge and stone base. The table size is 9.5' in diameter.
Photo by Patrick Hagerty
This is an example of an expansive industrial backyard patio in Seattle with an outdoor kitchen and no cover.
This is an example of an expansive industrial backyard patio in Seattle with an outdoor kitchen and no cover.
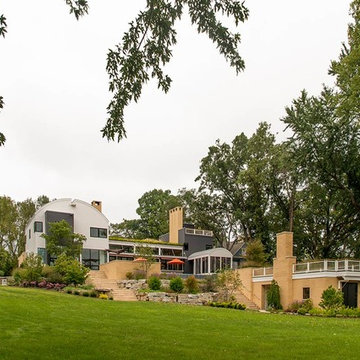
The outdoor kitchen is just a small part of this amazing backyard.
Photo of an expansive industrial backyard patio in Chicago.
Photo of an expansive industrial backyard patio in Chicago.
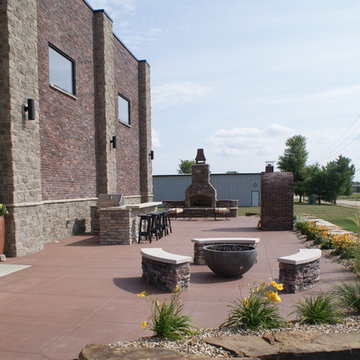
Fully Functioning outdoor patio display.
This is an example of an expansive industrial front yard patio in Cedar Rapids with an outdoor kitchen, stamped concrete and no cover.
This is an example of an expansive industrial front yard patio in Cedar Rapids with an outdoor kitchen, stamped concrete and no cover.
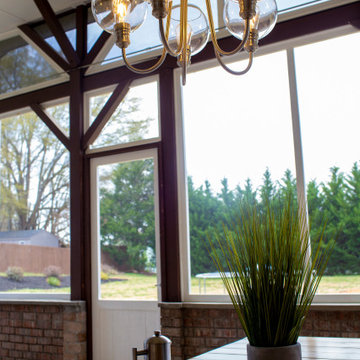
Screened in patio with build in custom integrated grill and sink, pine wood bench and table all custom made, hanging pendant lights, ceiling fan and chandelier.
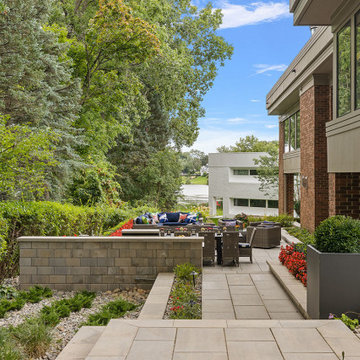
MainStreet Design Build skillfully designed a hardscape that seamlessly integrates relaxation, entertainment, and outdoor culinary activities. What’s more, we orchestrated a complete transformation of the yard, enveloping the newly elevated patio with lush landscaping. This harmonious marriage of nature and structure results in an intimate retreat, perfect for savoring the splendors of Michigan’s splendid spring, summer, and fall seasons.
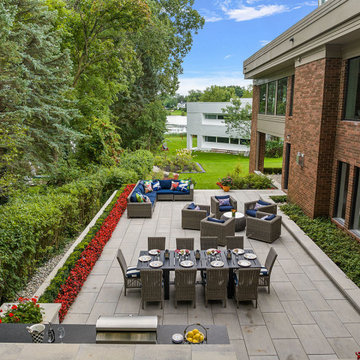
MainStreet Design Build skillfully designed a hardscape that seamlessly integrates relaxation, entertainment, and outdoor culinary activities. What’s more, we orchestrated a complete transformation of the yard, enveloping the newly elevated patio with lush landscaping. This harmonious marriage of nature and structure results in an intimate retreat, perfect for savoring the splendors of Michigan’s splendid spring, summer, and fall seasons.
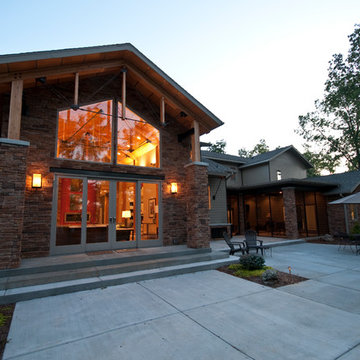
Photography by Starboard & Port of Springfield, Missouri.
Expansive industrial backyard patio in Other with a water feature, concrete slab and an awning.
Expansive industrial backyard patio in Other with a water feature, concrete slab and an awning.
Expansive Industrial Patio Design Ideas
1
