Two Tone Kitchen Cabinets Expansive Kitchen Design Ideas
Refine by:
Budget
Sort by:Popular Today
1 - 20 of 130 photos
Item 1 of 3
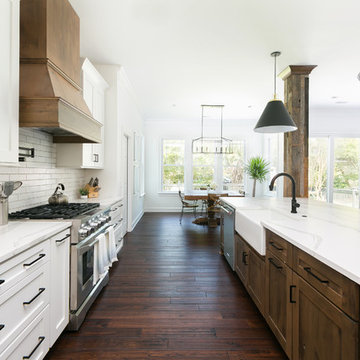
Photography by Patrick Brickman
Design ideas for an expansive country galley open plan kitchen in Charleston with a farmhouse sink, shaker cabinets, white cabinets, quartz benchtops, white splashback, brick splashback, stainless steel appliances, with island, white benchtop, dark hardwood floors and brown floor.
Design ideas for an expansive country galley open plan kitchen in Charleston with a farmhouse sink, shaker cabinets, white cabinets, quartz benchtops, white splashback, brick splashback, stainless steel appliances, with island, white benchtop, dark hardwood floors and brown floor.
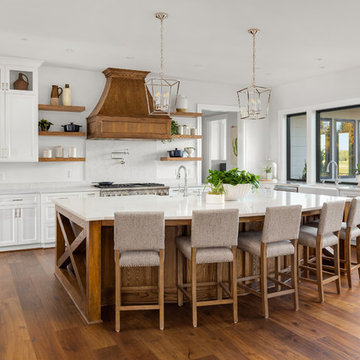
Justin Krug Photography
Inspiration for an expansive country u-shaped kitchen in Portland with a farmhouse sink, shaker cabinets, white cabinets, white splashback, stone slab splashback, stainless steel appliances, with island, brown floor, white benchtop, quartz benchtops and medium hardwood floors.
Inspiration for an expansive country u-shaped kitchen in Portland with a farmhouse sink, shaker cabinets, white cabinets, white splashback, stone slab splashback, stainless steel appliances, with island, brown floor, white benchtop, quartz benchtops and medium hardwood floors.
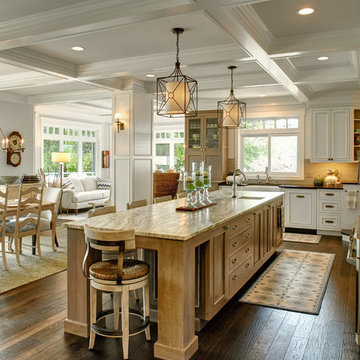
Transitional/traditional design. Hand scraped wood flooring, wolf & sub zero appliances. Antique mirrored tile, Custom cabinetry
Expansive traditional l-shaped open plan kitchen in Other with a farmhouse sink, white cabinets, granite benchtops, beige splashback, stainless steel appliances, dark hardwood floors, with island, recessed-panel cabinets, brown floor and beige benchtop.
Expansive traditional l-shaped open plan kitchen in Other with a farmhouse sink, white cabinets, granite benchtops, beige splashback, stainless steel appliances, dark hardwood floors, with island, recessed-panel cabinets, brown floor and beige benchtop.
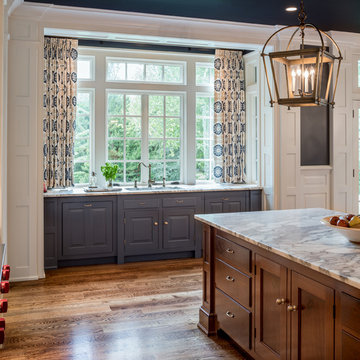
Angle Eye Photography
Dewson Construction
Blackbird Woodworking
Photo of an expansive traditional kitchen in Philadelphia with an undermount sink, medium hardwood floors, with island, brown floor, recessed-panel cabinets, blue cabinets and grey benchtop.
Photo of an expansive traditional kitchen in Philadelphia with an undermount sink, medium hardwood floors, with island, brown floor, recessed-panel cabinets, blue cabinets and grey benchtop.
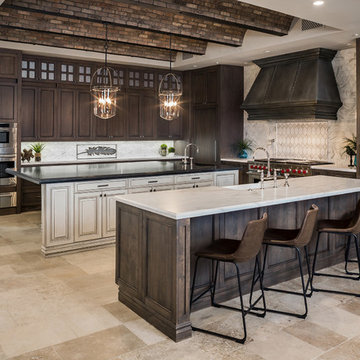
Cantabrica Estates is a private gated community located in North Scottsdale. Spec home available along with build-to-suit and incredible view lots.
For more information contact Vicki Kaplan at Arizona Best Real Estate
Spec Home Built By: LaBlonde Homes
Photography by: Leland Gebhardt
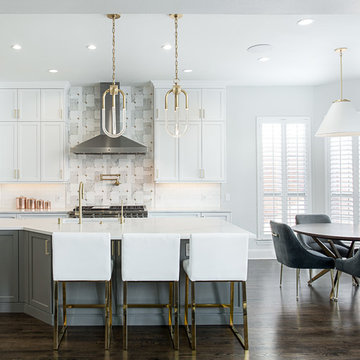
We really opened up and reorganized this kitchen to give the clients a more modern update and increased functionality and storage. The backsplash is a main focal point and the color palette is very sleek while being warm and inviting.
Cabinetry: Ultracraft Destiny, Avon door in Arctic White on the perimeter and Mineral Grey on the island and bar shelving
Hardware: Hamilton-Bowes Ventoux Pull in satin brass
Counters: Aurea Stone Divine, 3cm quartz
Sinks: Blanco Silgranit in white, Precis super single bowl with Performa single in bar
Faucets: California Faucets Poetto series in satin brass, pull down and pull-down prep faucet in bar, matching cold water dispenser, air switch, and air gap
Pot filler: Newport Brass East Linear in satin brass
Backsplash tile: Marble Systems Mod-Glam collection Blocks mosaic in glacier honed - snow white polished - brass accents behind range and hood, using 3x6 snow white as field tile in a brick lay
Appliances: Wolf dual fuel 48" range w/ griddle, 30" microwave drawer, 24" coffee system w/ trim; Best Cologne series 48" hood; GE Monogram wine chiller; Hoshizaki stainless ice maker; Bosch benchmark series dishwasher
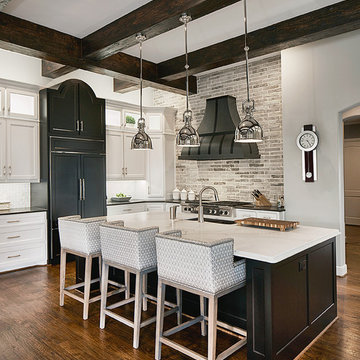
Inspiration for an expansive traditional l-shaped kitchen in Dallas with dark hardwood floors, with island, a double-bowl sink, recessed-panel cabinets, black cabinets, grey splashback, panelled appliances and brown floor.
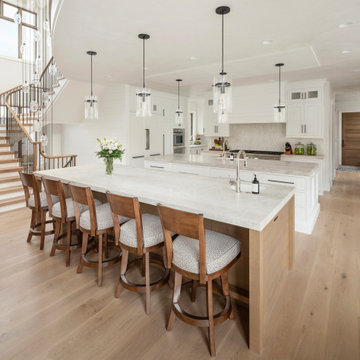
Design ideas for an expansive country l-shaped open plan kitchen in Salt Lake City with a farmhouse sink, beaded inset cabinets, white cabinets, quartzite benchtops, beige splashback, limestone splashback, white appliances, light hardwood floors, multiple islands, beige floor and beige benchtop.
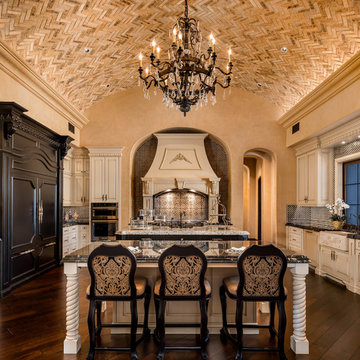
Incorporating architectural design elements such as this herringbone ceiling, custom hood and range, wood floor, and custom backsplash create the perfect kitchen.
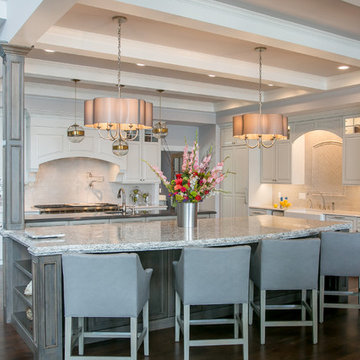
The cabinets are maple with a pewter glaze. The expansive serving bar island is great place to start the cocktail party! The other side of it includes an ice maker, wine chiller fridge, refrigerator drawer for cold snacks and a warming drawer to keep the hot hor d' ouevres warm.
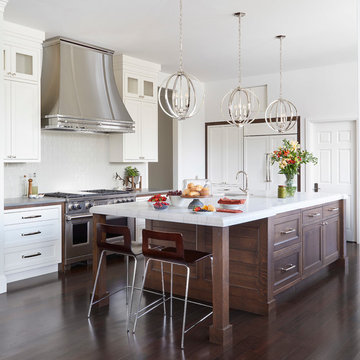
Susan Brenner
Design ideas for an expansive transitional l-shaped eat-in kitchen in Denver with an undermount sink, recessed-panel cabinets, white cabinets, quartzite benchtops, white splashback, ceramic splashback, panelled appliances, dark hardwood floors, with island, brown floor and white benchtop.
Design ideas for an expansive transitional l-shaped eat-in kitchen in Denver with an undermount sink, recessed-panel cabinets, white cabinets, quartzite benchtops, white splashback, ceramic splashback, panelled appliances, dark hardwood floors, with island, brown floor and white benchtop.
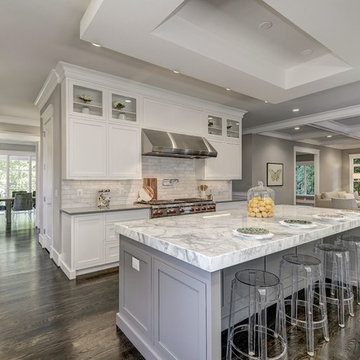
home visit
Inspiration for an expansive contemporary l-shaped open plan kitchen in DC Metro with white cabinets, stainless steel appliances, dark hardwood floors, with island, brown floor, a farmhouse sink, shaker cabinets, quartz benchtops, multi-coloured splashback, marble splashback and grey benchtop.
Inspiration for an expansive contemporary l-shaped open plan kitchen in DC Metro with white cabinets, stainless steel appliances, dark hardwood floors, with island, brown floor, a farmhouse sink, shaker cabinets, quartz benchtops, multi-coloured splashback, marble splashback and grey benchtop.
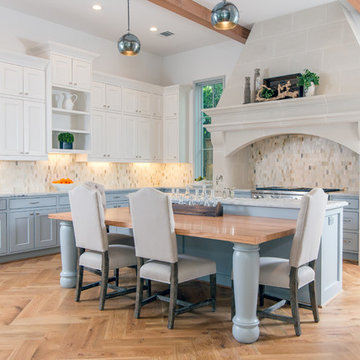
This custom home is a bright, open concept, rustic-farmhouse design with light hardwood floors throughout. The whole space is completely unique with classically styled finishes, granite countertops and bright open rooms that flow together effortlessly leading outdoors to the patio and pool area complete with an outdoor kitchen.
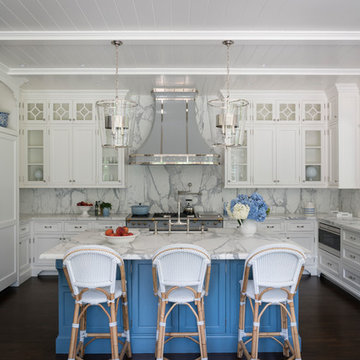
The central focus of the house, this bright kitchen features a breakfast nook, built-in hutch, large island, handy peninsula, matching marble slab countertop and backsplash, and custom full-height cabinetry.
James Merrell Photography
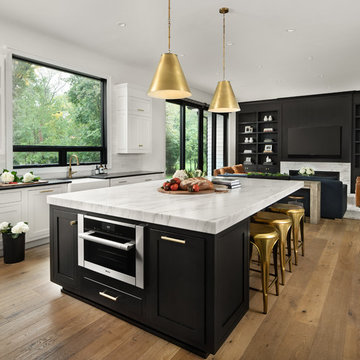
Lynn Witmer Design
Beth Singer Photography
Photo of an expansive country u-shaped kitchen in Detroit with with island, a farmhouse sink, shaker cabinets, black cabinets, white splashback, stainless steel appliances, medium hardwood floors, brown floor and white benchtop.
Photo of an expansive country u-shaped kitchen in Detroit with with island, a farmhouse sink, shaker cabinets, black cabinets, white splashback, stainless steel appliances, medium hardwood floors, brown floor and white benchtop.
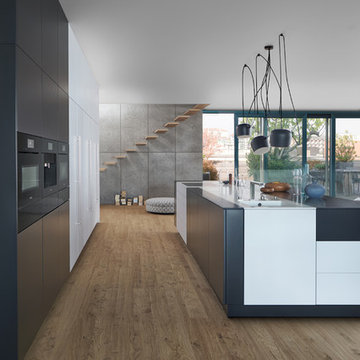
Offene Küche in Schwarz-Weiß mit Kochinsel
Design ideas for an expansive contemporary galley eat-in kitchen in Hamburg with an integrated sink, flat-panel cabinets, black cabinets, white splashback, timber splashback, black appliances, dark hardwood floors, with island and brown floor.
Design ideas for an expansive contemporary galley eat-in kitchen in Hamburg with an integrated sink, flat-panel cabinets, black cabinets, white splashback, timber splashback, black appliances, dark hardwood floors, with island and brown floor.
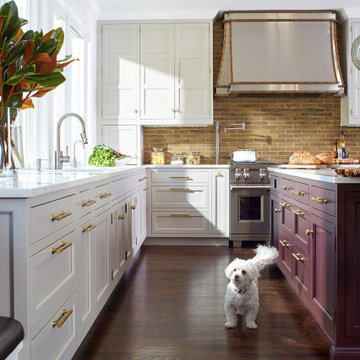
For this expansive kitchen renovation, Designer, Randy O’Kane of Bilotta Kitchens worked with interior designer Gina Eastman and architect Clark Neuringer. The backyard was the client’s favorite space, with a pool and beautiful landscaping; from where it’s situated it’s the sunniest part of the house. They wanted to be able to enjoy the view and natural light all year long, so the space was opened up and a wall of windows was added. Randy laid out the kitchen to complement their desired view. She selected colors and materials that were fresh, natural, and unique – a soft greenish-grey with a contrasting deep purple, Benjamin Moore’s Caponata for the Bilotta Collection Cabinetry and LG Viatera Minuet for the countertops. Gina coordinated all fabrics and finishes to complement the palette in the kitchen. The most unique feature is the table off the island. Custom-made by Brooks Custom, the top is a burled wood slice from a large tree with a natural stain and live edge; the base is hand-made from real tree limbs. They wanted it to remain completely natural, with the look and feel of the tree, so they didn’t add any sort of sealant. The client also wanted touches of antique gold which the team integrated into the Armac Martin hardware, Rangecraft hood detailing, the Ann Sacks backsplash, and in the Bendheim glass inserts in the butler’s pantry which is glass with glittery gold fabric sandwiched in between. The appliances are a mix of Subzero, Wolf and Miele. The faucet and pot filler are from Waterstone. The sinks are Franke. With the kitchen and living room essentially one large open space, Randy and Gina worked together to continue the palette throughout, from the color of the cabinets, to the banquette pillows, to the fireplace stone. The family room’s old built-in around the fireplace was removed and the floor-to-ceiling stone enclosure was added with a gas fireplace and flat screen TV, flanked by contemporary artwork.
Designer: Bilotta’s Randy O’Kane with Gina Eastman of Gina Eastman Design & Clark Neuringer, Architect posthumously
Photo Credit: Phillip Ennis
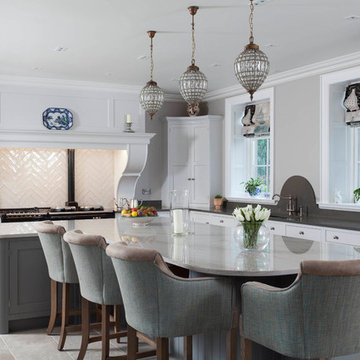
Beautiful custom crafted bespoke furniture, including handpainted kitchen, panelling, bootroom, pantry, bathroom vanity units and bookcases. Kitchen work surfaces are Calacatta Macaubas on island, and Silestone Altair on sink run.
Infinity Media
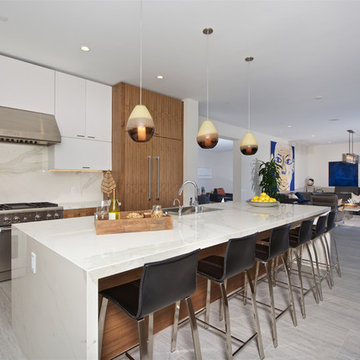
counter-top is Fiandre Maximum Calacatta, polished large format porcelain slabs
Inspiration for an expansive contemporary galley eat-in kitchen in San Diego with porcelain splashback, porcelain floors, with island, flat-panel cabinets, medium wood cabinets, white splashback and stainless steel appliances.
Inspiration for an expansive contemporary galley eat-in kitchen in San Diego with porcelain splashback, porcelain floors, with island, flat-panel cabinets, medium wood cabinets, white splashback and stainless steel appliances.
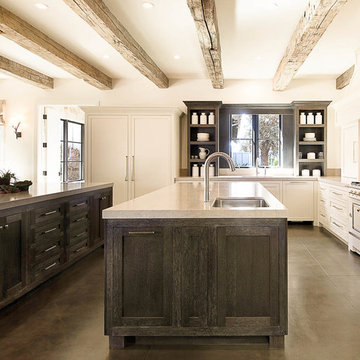
Interior Design by Hurley Hafen
Photo of an expansive country u-shaped eat-in kitchen in San Francisco with an undermount sink, shaker cabinets, white cabinets, beige splashback, concrete floors, multiple islands, white appliances, quartz benchtops, stone slab splashback and brown floor.
Photo of an expansive country u-shaped eat-in kitchen in San Francisco with an undermount sink, shaker cabinets, white cabinets, beige splashback, concrete floors, multiple islands, white appliances, quartz benchtops, stone slab splashback and brown floor.
Two Tone Kitchen Cabinets Expansive Kitchen Design Ideas
1