Expansive Kitchen Design Ideas
Sort by:Popular Today
1 - 20 of 752 photos
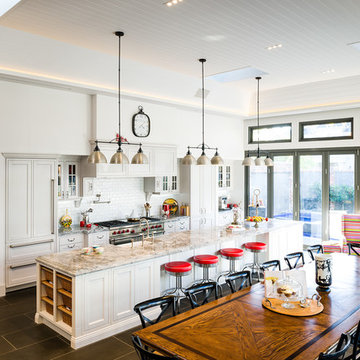
Our client was undertaking a major renovation and extension of their large Edwardian home and wanted to create a Hamptons style kitchen, with a specific emphasis on catering for their large family and the need to be able to provide a large entertaining area for both family gatherings and as a senior executive of a major company the need to entertain guests at home. It was a real delight to have such an expansive space to work with to design this kitchen and walk-in-pantry and clients who trusted us implicitly to bring their vision to life. The design features a face-frame construction with shaker style doors made in solid English Oak and then finished in two-pack satin paint. The open grain of the oak timber, which lifts through the paint, adds a textural and visual element to the doors and panels. The kitchen is topped beautifully with natural 'Super White' granite, 4 slabs of which were required for the massive 5.7m long and 1.3m wide island bench to achieve the best grain match possible throughout the whole length of the island. The integrated Sub Zero fridge and 1500mm wide Wolf stove sit perfectly within the Hamptons style and offer a true chef's experience in the home. A pot filler over the stove offers practicality and convenience and adds to the Hamptons style along with the beautiful fireclay sink and bridge tapware. A clever wet bar was incorporated into the far end of the kitchen leading out to the pool with a built in fridge drawer and a coffee station. The walk-in pantry, which extends almost the entire length behind the kitchen, adds a secondary preparation space and unparalleled storage space for all of the kitchen gadgets, cookware and serving ware a keen home cook and avid entertainer requires.
Designed By: Rex Hirst
Photography By: Tim Turner
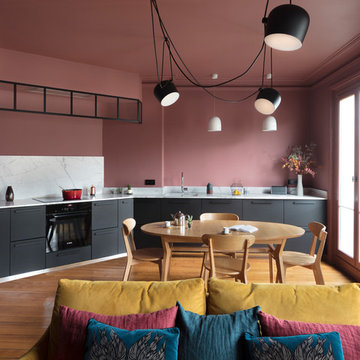
Joan Bracco
This is an example of an expansive contemporary single-wall open plan kitchen in Paris with black cabinets, marble benchtops, marble splashback, flat-panel cabinets, grey splashback, medium hardwood floors, no island, brown floor and grey benchtop.
This is an example of an expansive contemporary single-wall open plan kitchen in Paris with black cabinets, marble benchtops, marble splashback, flat-panel cabinets, grey splashback, medium hardwood floors, no island, brown floor and grey benchtop.
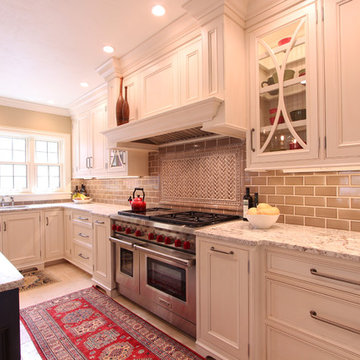
Beaded inset cabinets were used in this kitchen. White cabinets with a grey glaze add depth and warmth. An accent tile was used behind the 48" dual fuel wolf range and paired with a 3x6 subway tile.
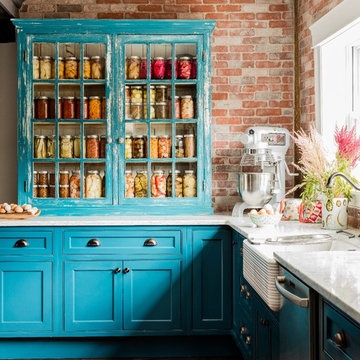
photo: Michael J Lee
Photo of an expansive country galley eat-in kitchen in Boston with a farmhouse sink, glass-front cabinets, distressed cabinets, brick splashback, stainless steel appliances, dark hardwood floors, quartz benchtops, with island and red splashback.
Photo of an expansive country galley eat-in kitchen in Boston with a farmhouse sink, glass-front cabinets, distressed cabinets, brick splashback, stainless steel appliances, dark hardwood floors, quartz benchtops, with island and red splashback.
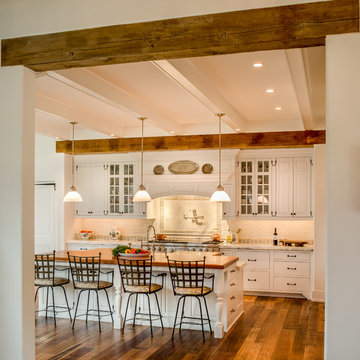
Angle Eye Photography
This is an example of an expansive country galley eat-in kitchen in Philadelphia with raised-panel cabinets, white cabinets, white splashback, stone tile splashback, stainless steel appliances, marble benchtops, medium hardwood floors, with island, a farmhouse sink and brown floor.
This is an example of an expansive country galley eat-in kitchen in Philadelphia with raised-panel cabinets, white cabinets, white splashback, stone tile splashback, stainless steel appliances, marble benchtops, medium hardwood floors, with island, a farmhouse sink and brown floor.
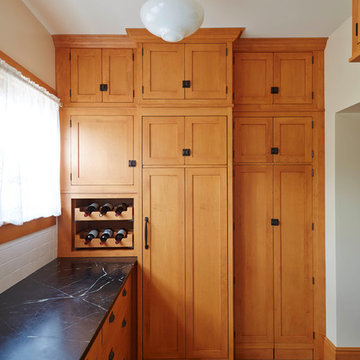
Expansive midcentury kitchen in Other with a farmhouse sink, beaded inset cabinets, medium wood cabinets, granite benchtops, black splashback, ceramic floors, multi-coloured floor and black benchtop.
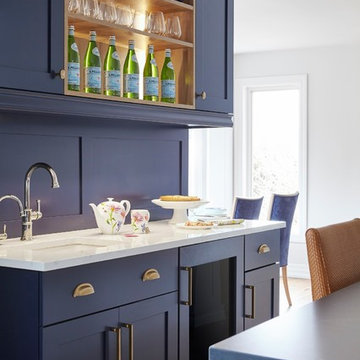
Photos by Valerie Wilcox
Expansive transitional u-shaped eat-in kitchen in Toronto with an undermount sink, shaker cabinets, blue cabinets, quartz benchtops, panelled appliances, light hardwood floors, with island, brown floor and blue benchtop.
Expansive transitional u-shaped eat-in kitchen in Toronto with an undermount sink, shaker cabinets, blue cabinets, quartz benchtops, panelled appliances, light hardwood floors, with island, brown floor and blue benchtop.
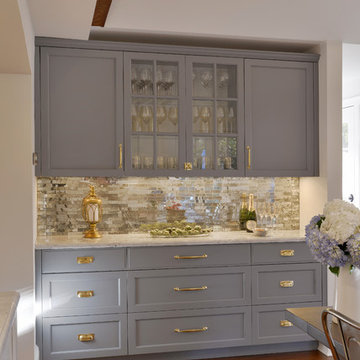
Expansive transitional eat-in kitchen in New York with a farmhouse sink, quartzite benchtops, dark hardwood floors, grey cabinets, metallic splashback, mirror splashback and recessed-panel cabinets.
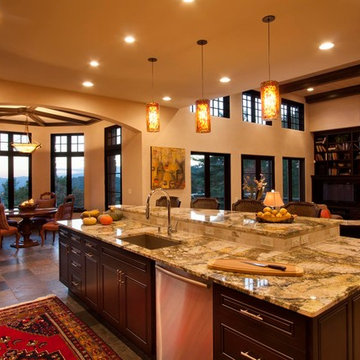
A lively "L" shaped island opening up to the Living Room and Breakfast area beyond. Photos by Jay Weiland
Photo of an expansive transitional l-shaped open plan kitchen in Other with a single-bowl sink, beaded inset cabinets, dark wood cabinets, granite benchtops, beige splashback, stone slab splashback, stainless steel appliances, slate floors and with island.
Photo of an expansive transitional l-shaped open plan kitchen in Other with a single-bowl sink, beaded inset cabinets, dark wood cabinets, granite benchtops, beige splashback, stone slab splashback, stainless steel appliances, slate floors and with island.
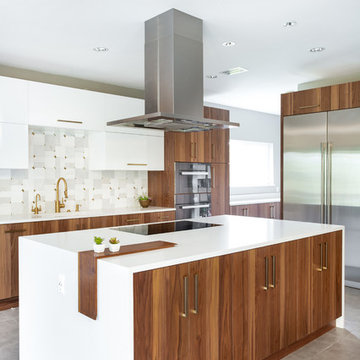
In our world of kitchen design, it’s lovely to see all the varieties of styles come to life. From traditional to modern, and everything in between, we love to design a broad spectrum. Here, we present a two-tone modern kitchen that has used materials in a fresh and eye-catching way. With a mix of finishes, it blends perfectly together to create a space that flows and is the pulsating heart of the home.
With the main cooking island and gorgeous prep wall, the cook has plenty of space to work. The second island is perfect for seating – the three materials interacting seamlessly, we have the main white material covering the cabinets, a short grey table for the kids, and a taller walnut top for adults to sit and stand while sipping some wine! I mean, who wouldn’t want to spend time in this kitchen?!
Cabinetry
With a tuxedo trend look, we used Cabico Elmwood New Haven door style, walnut vertical grain in a natural matte finish. The white cabinets over the sink are the Ventura MDF door in a White Diamond Gloss finish.
Countertops
The white counters on the perimeter and on both islands are from Caesarstone in a Frosty Carrina finish, and the added bar on the second countertop is a custom walnut top (made by the homeowner!) with a shorter seated table made from Caesarstone’s Raw Concrete.
Backsplash
The stone is from Marble Systems from the Mod Glam Collection, Blocks – Glacier honed, in Snow White polished finish, and added Brass.
Fixtures
A Blanco Precis Silgranit Cascade Super Single Bowl Kitchen Sink in White works perfect with the counters. A Waterstone transitional pulldown faucet in New Bronze is complemented by matching water dispenser, soap dispenser, and air switch. The cabinet hardware is from Emtek – their Trinity pulls in brass.
Appliances
The cooktop, oven, steam oven and dishwasher are all from Miele. The dishwashers are paneled with cabinetry material (left/right of the sink) and integrate seamlessly Refrigerator and Freezer columns are from SubZero and we kept the stainless look to break up the walnut some. The microwave is a counter sitting Panasonic with a custom wood trim (made by Cabico) and the vent hood is from Zephyr.
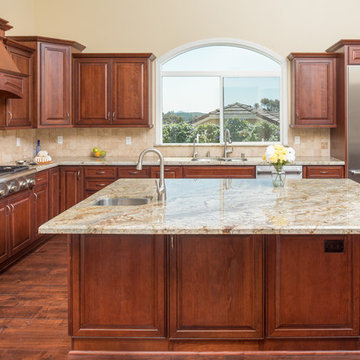
This large kitchen remodel expansion included removing a wall to create a larger space and added vaulted ceiling to make this room even more spacious. This kitchen was once an enclosed u-shape kitchen and now with the added space a large island was added and a wall of cabinets for additional space. Gorgeous granite was installed along with Thermador stainless steel appliances. Scott Basile, Basile Photography. www.choosechi.com
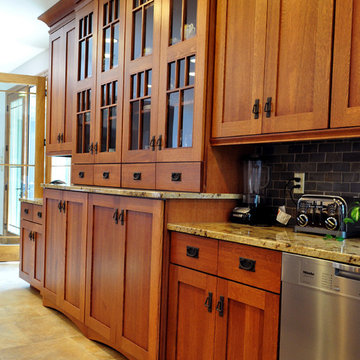
This is an example of an expansive arts and crafts u-shaped eat-in kitchen in Other with an undermount sink, shaker cabinets, medium wood cabinets, granite benchtops, multi-coloured splashback, stone tile splashback, stainless steel appliances, ceramic floors and with island.
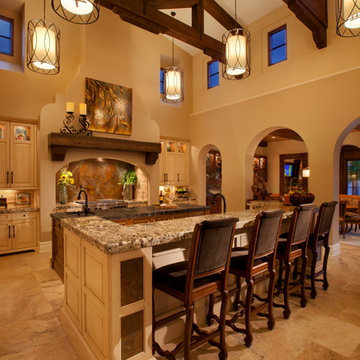
Kitchen with high ceilings and wood beam trusses.
This is an example of an expansive mediterranean kitchen in Orlando with an undermount sink, raised-panel cabinets, beige cabinets, granite benchtops, stainless steel appliances, travertine floors and multiple islands.
This is an example of an expansive mediterranean kitchen in Orlando with an undermount sink, raised-panel cabinets, beige cabinets, granite benchtops, stainless steel appliances, travertine floors and multiple islands.

Design ideas for an expansive contemporary eat-in kitchen in Dallas with an undermount sink, light wood cabinets, quartzite benchtops, beige splashback, stone slab splashback, panelled appliances, light hardwood floors, with island, beige benchtop and glass-front cabinets.
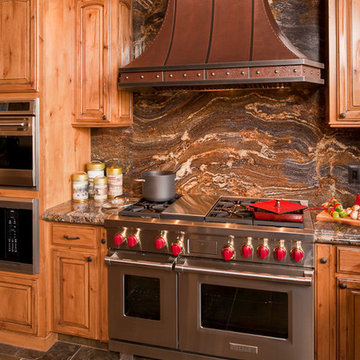
Steven Paul Whitsitt Photography
Design ideas for an expansive country u-shaped open plan kitchen in Other with an undermount sink, raised-panel cabinets, distressed cabinets, granite benchtops, multi-coloured splashback, stone slab splashback, stainless steel appliances, slate floors and a peninsula.
Design ideas for an expansive country u-shaped open plan kitchen in Other with an undermount sink, raised-panel cabinets, distressed cabinets, granite benchtops, multi-coloured splashback, stone slab splashback, stainless steel appliances, slate floors and a peninsula.
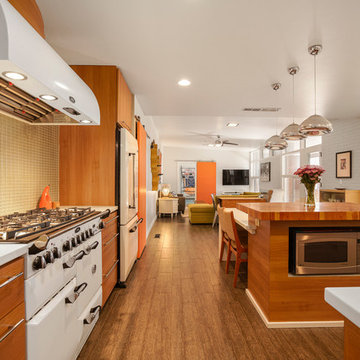
Expansive midcentury eat-in kitchen in Albuquerque with an undermount sink, glass-front cabinets, light wood cabinets, solid surface benchtops, beige splashback, glass tile splashback, white appliances, ceramic floors, with island and grey floor.
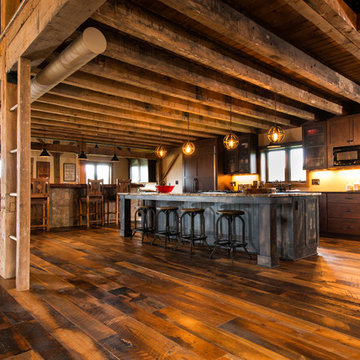
Our Antique Historic Plank flooring captures the true spirit of owning a reclaimed hardwood floor. Harvested from century-old barns and wooden industrial structures, this floor transforms a room into a living history lesson filled with character marks earned from years of faithful use. With a rich mixture of reclaimed hardwoods, saw marks, natural checking, color and texture, this floor is unmatched in it’s ability to attract attention. The perfect solution for a truly unique floor, wall or ceiling treatment.
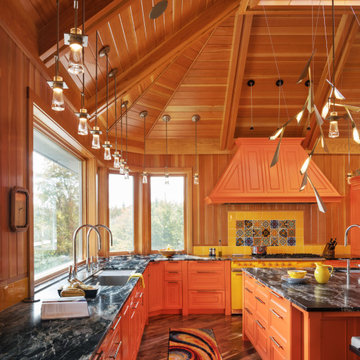
Photo of an expansive eclectic kitchen in Burlington with an undermount sink, beaded inset cabinets, orange cabinets, coloured appliances, with island and vaulted.
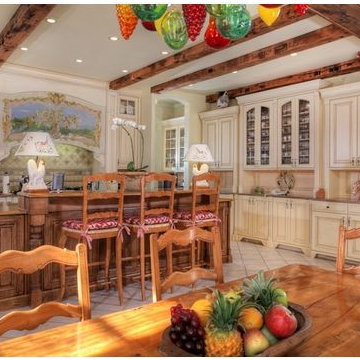
The kitchen island was electrifiedto install a pair of antique rooster lamps with decopaged shades. Over the stove hood we painted a French landscape with the house in the back ground. In the foreground is the breakfast room where we hung a hand blown chandelier with hand blown fruit. The island was stained to break up the cream cabinets .
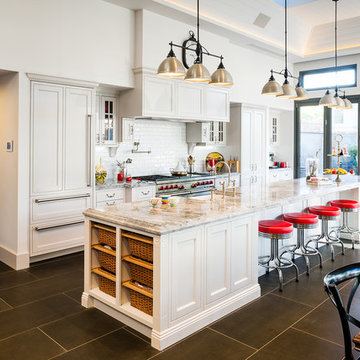
Our client was undertaking a major renovation and extension of their large Edwardian home and wanted to create a Hamptons style kitchen, with a specific emphasis on catering for their large family and the need to be able to provide a large entertaining area for both family gatherings and as a senior executive of a major company the need to entertain guests at home. It was a real delight to have such an expansive space to work with to design this kitchen and walk-in-pantry and clients who trusted us implicitly to bring their vision to life. The design features a face-frame construction with shaker style doors made in solid English Oak and then finished in two-pack satin paint. The open grain of the oak timber, which lifts through the paint, adds a textural and visual element to the doors and panels. The kitchen is topped beautifully with natural 'Super White' granite, 4 slabs of which were required for the massive 5.7m long and 1.3m wide island bench to achieve the best grain match possible throughout the whole length of the island. The integrated Sub Zero fridge and 1500mm wide Wolf stove sit perfectly within the Hamptons style and offer a true chef's experience in the home. A pot filler over the stove offers practicality and convenience and adds to the Hamptons style along with the beautiful fireclay sink and bridge tapware. A clever wet bar was incorporated into the far end of the kitchen leading out to the pool with a built in fridge drawer and a coffee station. The walk-in pantry, which extends almost the entire length behind the kitchen, adds a secondary preparation space and unparalleled storage space for all of the kitchen gadgets, cookware and serving ware a keen home cook and avid entertainer requires.
Designed By: Rex Hirst
Photography By: Tim Turner
Expansive Kitchen Design Ideas
1