Expansive Kitchen Design Ideas
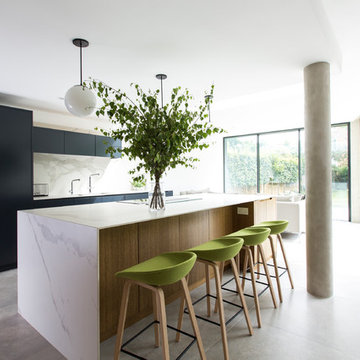
Modernist open plan kitchen
This is an example of an expansive modern galley open plan kitchen in London with flat-panel cabinets, black cabinets, marble benchtops, white splashback, marble splashback, concrete floors, with island, grey floor, an undermount sink and white benchtop.
This is an example of an expansive modern galley open plan kitchen in London with flat-panel cabinets, black cabinets, marble benchtops, white splashback, marble splashback, concrete floors, with island, grey floor, an undermount sink and white benchtop.
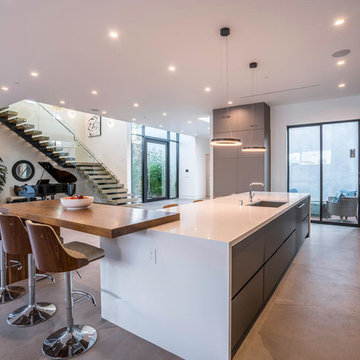
This is an example of an expansive contemporary l-shaped open plan kitchen in Los Angeles with an undermount sink, flat-panel cabinets, multiple islands, beige floor, solid surface benchtops, white splashback, grey cabinets, ceramic splashback, stainless steel appliances and concrete floors.
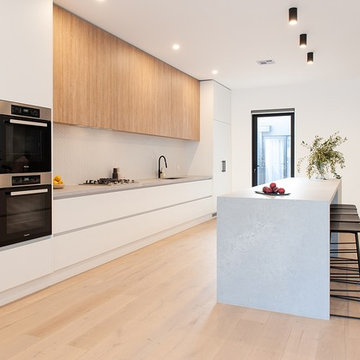
Zesta Kitchens
Design ideas for an expansive modern galley open plan kitchen in Melbourne with an undermount sink, white cabinets, quartz benchtops, grey splashback, black appliances, light hardwood floors, with island, grey benchtop, flat-panel cabinets and beige floor.
Design ideas for an expansive modern galley open plan kitchen in Melbourne with an undermount sink, white cabinets, quartz benchtops, grey splashback, black appliances, light hardwood floors, with island, grey benchtop, flat-panel cabinets and beige floor.
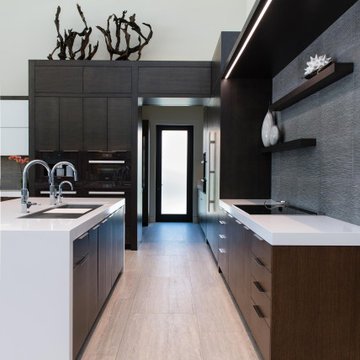
Photo of an expansive contemporary l-shaped kitchen in Las Vegas with an undermount sink, flat-panel cabinets, dark wood cabinets, grey splashback, porcelain floors, with island, beige floor and white benchtop.

This expansive contemporary penthouse kitchen, with stunning views overlooking White Plains, and the Hudson Valley was designed by Barbara Bell and Bilotta senior designer, Jeff Eakley. The cabinetry is Artcraft in a mix of high-gloss Dannogri laminate, Anthracite high-gloss lacquer, and a custom Gray matte paint. The island, great for entertaining, features a waterfall quartzite countertop with Caesarstone on the perimeter. The backsplash is a metallic glass tile. The Anthracite high gloss lacquer cabinetry hides a paneled 36” Subzero refrigerator and 36” paneled freezer while showcasing a SubZero wine refrigerator and a stainless-steel Bosch wall oven and microwave. A stainless-steel Faber hood sits above a Wolf cooktop. Hidden in the island is an extra Subzero refrigerator drawer for easy to reach drinks. Dishwasher is Miele.
Designer: Barbara Bell with Bilotta Designer Jeff Eakley Photo Credit: Phillip Ennis
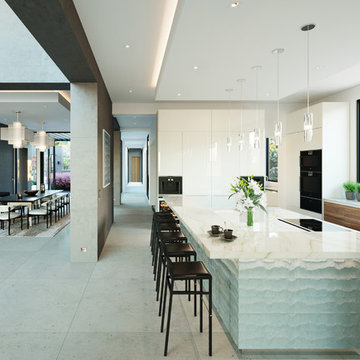
quartzite kitchen with waterfall
Photo of an expansive contemporary kitchen in Miami with a single-bowl sink, flat-panel cabinets, white cabinets, window splashback, black appliances, with island, grey floor and white benchtop.
Photo of an expansive contemporary kitchen in Miami with a single-bowl sink, flat-panel cabinets, white cabinets, window splashback, black appliances, with island, grey floor and white benchtop.
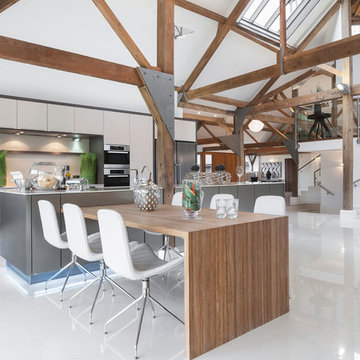
Open plan kitchen area of a luxury listed barn in Cookham, Berkshire. Photographed for the developer by Jonathan Little Photography
Design ideas for an expansive industrial open plan kitchen in Hampshire with flat-panel cabinets, white cabinets, solid surface benchtops, white splashback, multiple islands, white floor and stainless steel appliances.
Design ideas for an expansive industrial open plan kitchen in Hampshire with flat-panel cabinets, white cabinets, solid surface benchtops, white splashback, multiple islands, white floor and stainless steel appliances.
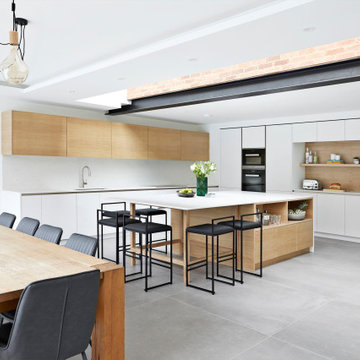
Photo of an expansive scandinavian l-shaped open plan kitchen in Surrey with white cabinets, quartzite benchtops, white splashback, marble splashback, black appliances, ceramic floors, with island, grey floor, white benchtop and flat-panel cabinets.
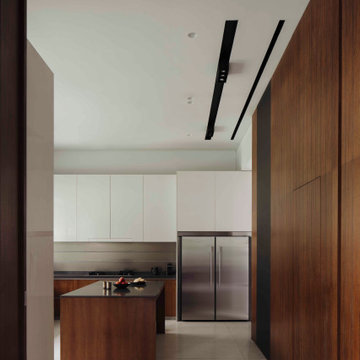
Photography by Studio Periphery
Expansive contemporary u-shaped separate kitchen in Singapore with flat-panel cabinets, medium wood cabinets, stainless steel appliances, with island, beige floor and black benchtop.
Expansive contemporary u-shaped separate kitchen in Singapore with flat-panel cabinets, medium wood cabinets, stainless steel appliances, with island, beige floor and black benchtop.
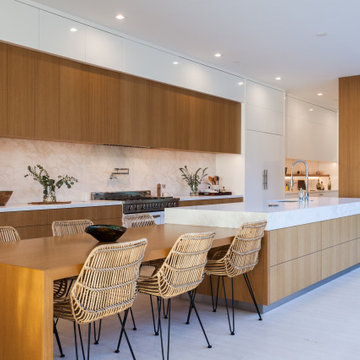
Inspiration for an expansive contemporary galley open plan kitchen in Orange County with an undermount sink, flat-panel cabinets, medium wood cabinets, grey splashback, porcelain splashback, panelled appliances, porcelain floors, with island, grey floor and white benchtop.
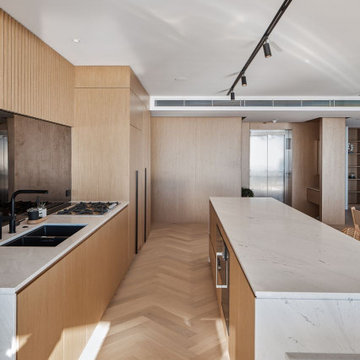
Design ideas for an expansive contemporary l-shaped open plan kitchen in Gold Coast - Tweed with medium wood cabinets, multiple islands, an undermount sink, flat-panel cabinets, black splashback, mirror splashback, beige floor and white benchtop.
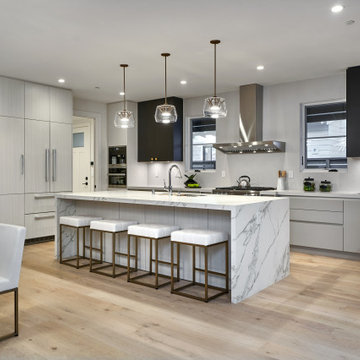
Expansive contemporary u-shaped kitchen in San Francisco with an undermount sink, flat-panel cabinets, grey cabinets, stainless steel appliances, with island, beige floor and grey benchtop.
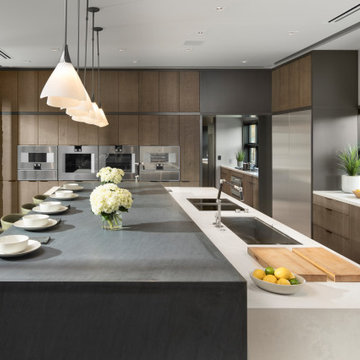
Organic Farm to Fork design concept. Fruit ad vegetables grown on site can be cleaned in the the mudroom and prepared for storage, preservation or cooking in the prep kitchen. A kitchen designed for interactive entertaining, large family gatherings or intimate chef demonstrations.
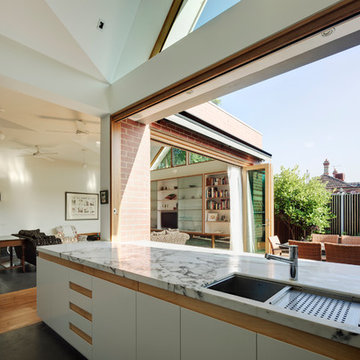
The kitchen opens onto the courtyard, with an external bar permitting easy summer entertaining. Photo by Peter Bennetts
Photo of an expansive contemporary galley open plan kitchen in Melbourne with an undermount sink, flat-panel cabinets, white cabinets, marble benchtops, stainless steel appliances and concrete floors.
Photo of an expansive contemporary galley open plan kitchen in Melbourne with an undermount sink, flat-panel cabinets, white cabinets, marble benchtops, stainless steel appliances and concrete floors.
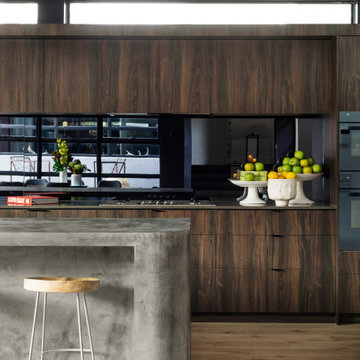
Island bench finished with X-Bond to create a concrete looking furniture piece, without the weight and cost of concrete. X-Bond is hand trowelled over MDF to create a concrete looking finish.
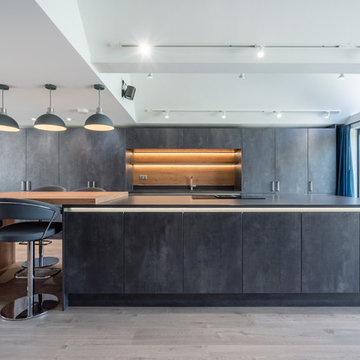
Graphite stone effect kitchen with laminate breakfast bar seating
Design ideas for an expansive modern kitchen in London with flat-panel cabinets, grey cabinets, light hardwood floors, with island, beige floor and grey benchtop.
Design ideas for an expansive modern kitchen in London with flat-panel cabinets, grey cabinets, light hardwood floors, with island, beige floor and grey benchtop.
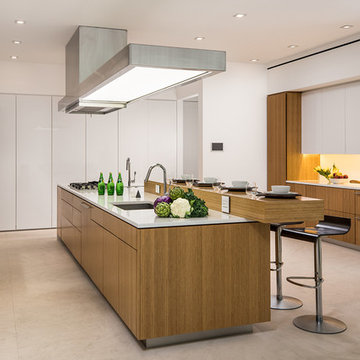
While this client is not on the road, he loves to cook for his family and closest friends. This is why this kitchen has the top of the line modern appliances, gas cooktop, and a whole back up pantry storage around the corner with full size refrigerator, freezer, and a wine fridge.
Client asked us for a sleek and functional kitchen that has a dual purpose: it acts as an every day kitchen for the family, and it can be closed off from the areas of the house with hidden doors to become a catering kitchen for the parties.
In lieu of traditional hood and pendants, we designed an incredible stainless steel hood that supports cantilevered structure with LED panel providing functional lighting over the island. This design was inspired by a fashion runway show catwalk and this kitchen certainly is a show stage for culinary excellence.
The sleek design allows you to move around the kitchen without protruding catching handles. The doors and drawers incorporate state of the art technology allowing for simple tap or push on the surface for the cabinetry to open. This is especially useful when your hands have food on them when you’re cooking as you are able to use your knee or thigh to activate doors to open. Even refrigerator and freezer have a fully integrated hidden custom pull handle that looks like a vertical reveal – this allows for good grip to pull the heavy doors with suction, and the white acrylic panels are very easy to keep clean.
Positions of two sinks on the island were specifically placed in the locations to facilitate the steps in food preparation - having them both on a single working surface makes it easier to work between them without dropping food or dripping water on the floors while preparing for cooking. Island incorporates a tall counter to sit at for a quick bite or just to stand around with you friends as you are preparing a meal. . This island truly is the heart of the kitchen and the heart of this home.
Photography: Craig Denis
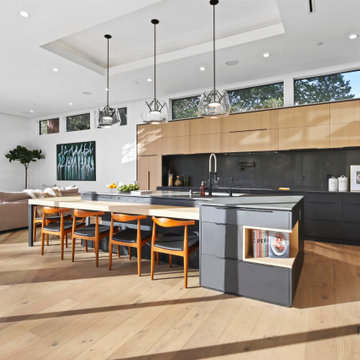
Black and wood sexy kitchen, opens to the beautiful out door and cozy living room
Inspiration for an expansive contemporary l-shaped open plan kitchen in Los Angeles with an undermount sink, flat-panel cabinets, grey cabinets, grey splashback, panelled appliances, medium hardwood floors, with island, beige floor and grey benchtop.
Inspiration for an expansive contemporary l-shaped open plan kitchen in Los Angeles with an undermount sink, flat-panel cabinets, grey cabinets, grey splashback, panelled appliances, medium hardwood floors, with island, beige floor and grey benchtop.
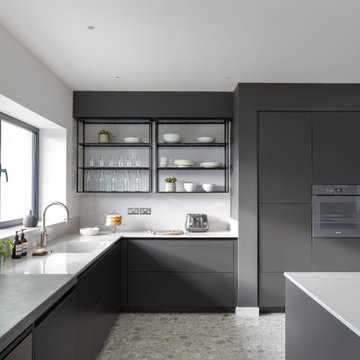
This SieMatic by Rencraft kitchen was designed for a stunning, new-build property set in the heart of the East Sussex countryside.
The open-plan kitchen features handless SieMatic S2 cabinetry in Graphite, while the two-tone worktops blend marble-effect Quartz alongside raised areas of Rugged Concrete, adding both texture and interest.
Discreet storage is paramount, but balanced with the desire to keep things neatly stowed away this kitchen also highlights a growing trend amongst clients to proudly display a few carefully chosen items within their home.
The black metallic SieMatic storage cage provides an area to do just that, while also fitting perfectly with the industrial feel of the room as a whole.
Appliances from Miele, Fisher & Paykel and BORA ensure the space is as practical as it is stylish, cumlinating in a finished design that oozes style and sophistication.
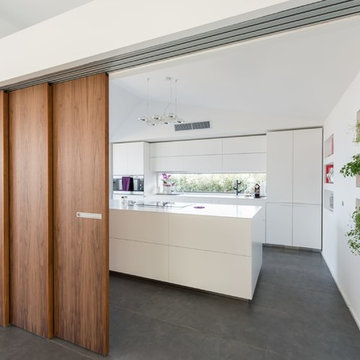
Project and Furniture: http://www.mobilificiomarchese.com/gb/content/13-design-tailor-made
Photos: Gianmarco Vetrano
Expansive Kitchen Design Ideas
1