Expansive Kitchen Design Ideas
Refine by:
Budget
Sort by:Popular Today
1 - 20 of 26 photos
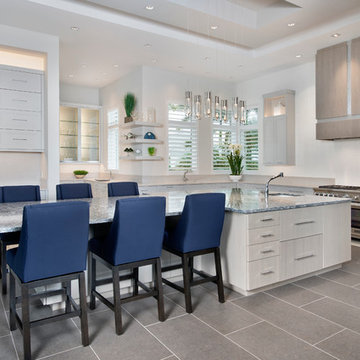
Cabinetry designed by Clay Cox, Kitchens by Clay, Naples, FL. Photography: Giovanni Photography, Naples, FL.
Photo of an expansive contemporary l-shaped eat-in kitchen in Miami with an undermount sink, stainless steel appliances, with island, flat-panel cabinets, grey cabinets, granite benchtops and white splashback.
Photo of an expansive contemporary l-shaped eat-in kitchen in Miami with an undermount sink, stainless steel appliances, with island, flat-panel cabinets, grey cabinets, granite benchtops and white splashback.
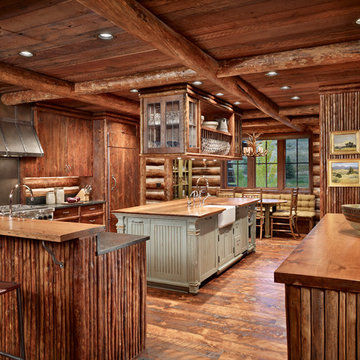
Photo of an expansive country kitchen in Other with a farmhouse sink, flat-panel cabinets, dark wood cabinets, wood benchtops, brown splashback, panelled appliances, dark hardwood floors, multiple islands, timber splashback and brown floor.
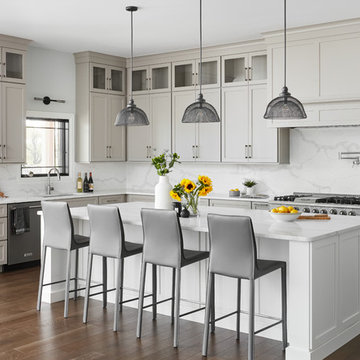
Expansive transitional l-shaped kitchen in Chicago with quartz benchtops, with island, an undermount sink, shaker cabinets, grey cabinets, white splashback, stone slab splashback, stainless steel appliances, dark hardwood floors, brown floor and white benchtop.
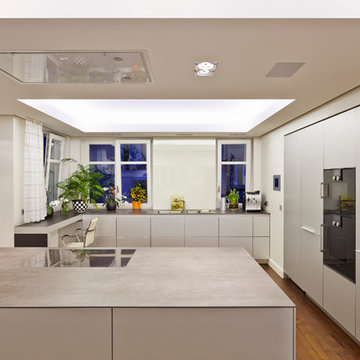
FOTO NACHHER
Photo of an expansive contemporary separate kitchen in Dusseldorf with a double-bowl sink, flat-panel cabinets, white cabinets, white splashback, glass sheet splashback, black appliances, medium hardwood floors and with island.
Photo of an expansive contemporary separate kitchen in Dusseldorf with a double-bowl sink, flat-panel cabinets, white cabinets, white splashback, glass sheet splashback, black appliances, medium hardwood floors and with island.
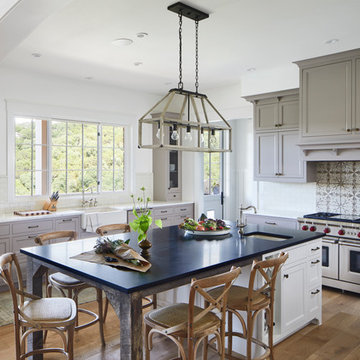
Interior view of the Northgrove Residence. Interior Design by Amity Worrell & Co. Construction by Smith Builders. Photography by Andrea Calo.
This is an example of an expansive beach style kitchen in Austin with shaker cabinets, grey cabinets, granite benchtops, with island, white benchtop, a farmhouse sink, multi-coloured splashback, stainless steel appliances and light hardwood floors.
This is an example of an expansive beach style kitchen in Austin with shaker cabinets, grey cabinets, granite benchtops, with island, white benchtop, a farmhouse sink, multi-coloured splashback, stainless steel appliances and light hardwood floors.
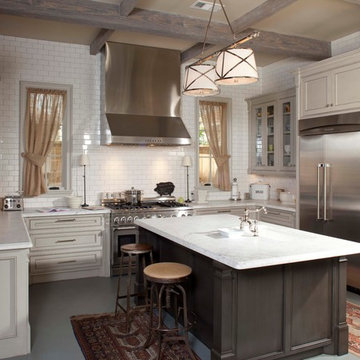
This house was inspired by the works of A. Hays Town / photography by Felix Sanchez
This is an example of an expansive contemporary u-shaped open plan kitchen in Houston with beaded inset cabinets, beige cabinets, marble benchtops, white splashback, subway tile splashback, stainless steel appliances, with island, grey floor, white benchtop and an undermount sink.
This is an example of an expansive contemporary u-shaped open plan kitchen in Houston with beaded inset cabinets, beige cabinets, marble benchtops, white splashback, subway tile splashback, stainless steel appliances, with island, grey floor, white benchtop and an undermount sink.
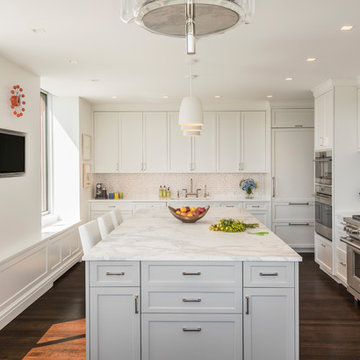
For this Upper West Side apartment, Bilotta senior designer Randy O’Kane worked closely with Weil Friedman Architects to not only showcase the breathtaking views outside the kitchen, but to keep true to the architect’s plan while creating a functional, and beautiful, kitchen. The color palette for the hand-crafted Rutt cabinetry is clean and soft – “Chantilly Lace” paint for the perimeter and “Thunder” grey for the island. Both have a special glistening sheen creating a bright and welcoming space surrounded by the backdrop of the Manhattan skyline. The breakfast nook is bright and airy with views of Central Park. To be able to have that full wall of windows and still have ample space for all their dishes, gadgets, cutlery etc., Randy helped refine the 11’ island with as much storage as possible. The frameless construction of the cabinetry was also used to allow the greatest amount of interior space for the most storage. As far as finishes, the perimeter has crisp white Glassos countertops while the island is in Calcatta Marble. The backsplash is from Mosaic House’s Nejarine collection, an all-white mosaic tile with a nod to classic Moroccan zellij design.
The appliances are a mix of Sub-Zero and Wolf, with fully integrated cabinet panels where possible.
The bridge faucet is from Kallista’s “One” collection in polished chrome; the sink is a stainless steel undermount from Julien’s “Classic” collection.
Bilotta Designer: Randy O’Kane
Architect: Weil Friedman Architects
Photography by Josh Nefsky
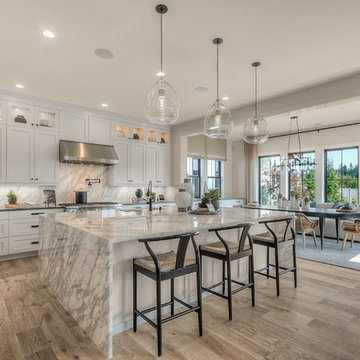
Inspiration for an expansive transitional eat-in kitchen in Seattle with an undermount sink, white cabinets, stainless steel appliances, light hardwood floors, with island, grey benchtop, shaker cabinets, multi-coloured splashback and stone slab splashback.
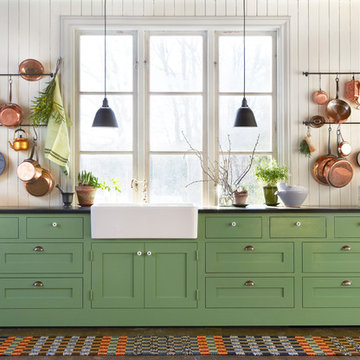
Färdigt projekt:
Här är ett kök med mycket fönster och då man ville bevara ljusinsläppet valde man att inte ha några överskåp. Porslinho med bänkskiva i furu målad med svart linoljemålad. Profilerad framkant i så kallad gubbnäsa.
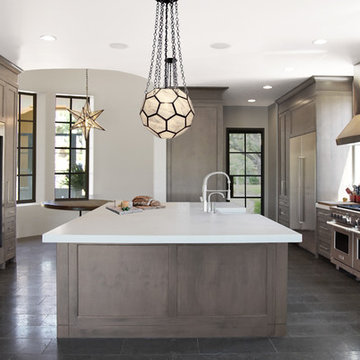
Photo of an expansive transitional galley eat-in kitchen in Phoenix with metallic splashback, stainless steel appliances, with island, a farmhouse sink, glass-front cabinets, marble benchtops, marble splashback, limestone floors, black floor, white benchtop and grey cabinets.
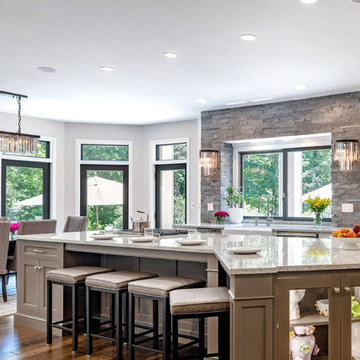
Designer John Fecke along with design assistant Sharon Horowitz worked hard to compliment the unique angles of this home and create a one of a kind kitchen in Cheshire, CT
Photography Credit" Dennis Carbo Photography
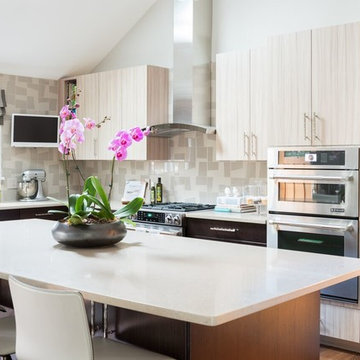
Renovation of split level home - kitchen upper cabinets in Metropolitan ShowHouse Collection Level door style in Malibu melamine, lower cabinets and island are Metropolitan ShowHouse Collection Astoria door style in rift cut white oak with espresso stain Countertops are Caesarstone in Shitake.
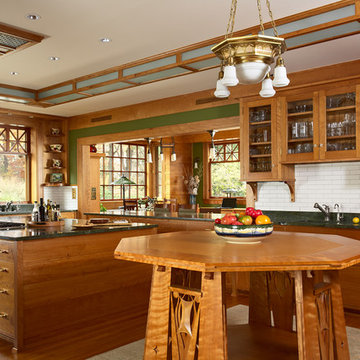
Architecture & Interior Design: David Heide Design Studio
--
Photos: Susan Gilmore
Photo of an expansive arts and crafts u-shaped separate kitchen in Minneapolis with flat-panel cabinets, subway tile splashback, an undermount sink, medium wood cabinets, granite benchtops, white splashback, panelled appliances, medium hardwood floors and multiple islands.
Photo of an expansive arts and crafts u-shaped separate kitchen in Minneapolis with flat-panel cabinets, subway tile splashback, an undermount sink, medium wood cabinets, granite benchtops, white splashback, panelled appliances, medium hardwood floors and multiple islands.
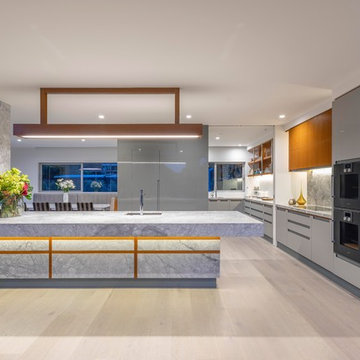
As part of a new build, I was engaged to design the kitchen, scullery, bathrooms, sauna, and staircase in this family home.
This kitchen features a over island light, custom designed and made by me. The island features Super White Granite, with a teak inlay. I also used the Granite to create the wall at the end of the island, and used as the splash back. Schweigen silent rangehood, has been housed in the teak overhead cupboards.
Photography by Kallan MacLeod
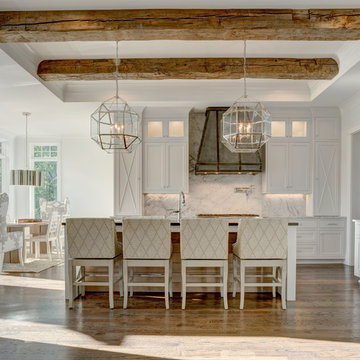
This is an example of an expansive country l-shaped eat-in kitchen in Charlotte with shaker cabinets, white cabinets, white splashback, medium hardwood floors, with island, stone slab splashback, brown floor, an undermount sink, stainless steel appliances, marble benchtops and grey benchtop.
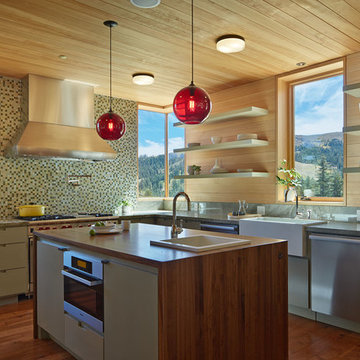
This is an example of an expansive country l-shaped kitchen in San Francisco with a farmhouse sink, flat-panel cabinets, grey cabinets, mosaic tile splashback, stainless steel appliances and medium hardwood floors.
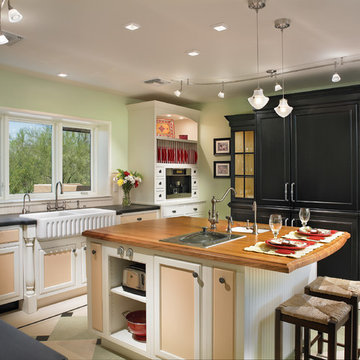
Kitchen, Island, built in refrigerator, Green remodeling
This is an example of an expansive traditional u-shaped eat-in kitchen in Phoenix with recessed-panel cabinets, a farmhouse sink, wood benchtops, white splashback, linoleum floors, with island and beige floor.
This is an example of an expansive traditional u-shaped eat-in kitchen in Phoenix with recessed-panel cabinets, a farmhouse sink, wood benchtops, white splashback, linoleum floors, with island and beige floor.
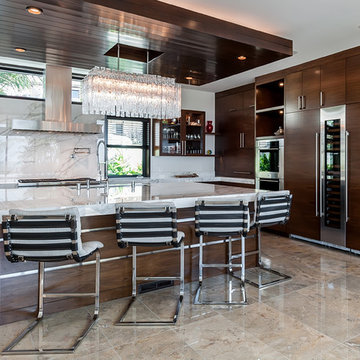
Kim Pritchard Photography
Expansive contemporary l-shaped kitchen in Los Angeles with an undermount sink, flat-panel cabinets, dark wood cabinets, marble benchtops, white splashback, marble splashback, marble floors, with island, beige floor and panelled appliances.
Expansive contemporary l-shaped kitchen in Los Angeles with an undermount sink, flat-panel cabinets, dark wood cabinets, marble benchtops, white splashback, marble splashback, marble floors, with island, beige floor and panelled appliances.
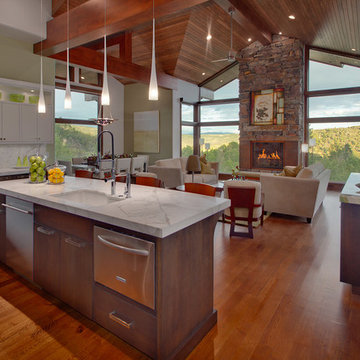
Douglas Knight Construction
Inspiration for an expansive transitional galley open plan kitchen in Salt Lake City with an undermount sink, flat-panel cabinets, dark wood cabinets, white splashback, stainless steel appliances, medium hardwood floors, with island and granite benchtops.
Inspiration for an expansive transitional galley open plan kitchen in Salt Lake City with an undermount sink, flat-panel cabinets, dark wood cabinets, white splashback, stainless steel appliances, medium hardwood floors, with island and granite benchtops.
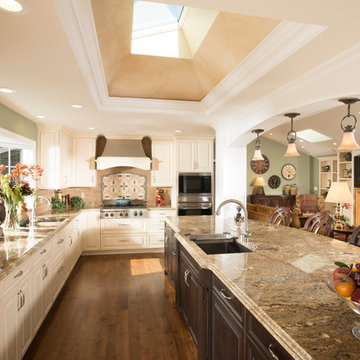
Design ideas for an expansive traditional open plan kitchen in San Francisco with an undermount sink, raised-panel cabinets, beige cabinets, granite benchtops, multi-coloured splashback, stainless steel appliances and with island.
Expansive Kitchen Design Ideas
1