Expansive Kitchen Design Ideas
Refine by:
Budget
Sort by:Popular Today
1 - 20 of 10,615 photos
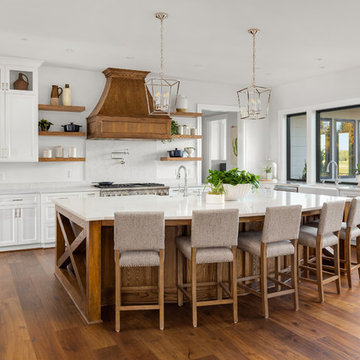
Justin Krug Photography
Inspiration for an expansive country u-shaped kitchen in Portland with a farmhouse sink, shaker cabinets, white cabinets, white splashback, stone slab splashback, stainless steel appliances, with island, brown floor, white benchtop, quartz benchtops and medium hardwood floors.
Inspiration for an expansive country u-shaped kitchen in Portland with a farmhouse sink, shaker cabinets, white cabinets, white splashback, stone slab splashback, stainless steel appliances, with island, brown floor, white benchtop, quartz benchtops and medium hardwood floors.
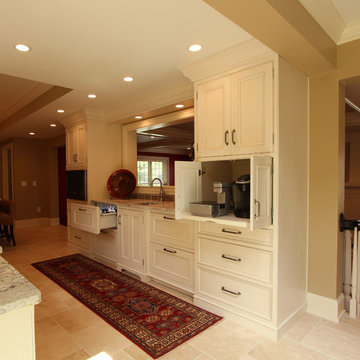
Built in microwave on the left side with a coffee bar on the right. A bar sink was centered on the pass through. 24" paneled refrigerator drawers with matching deep drawers on the right.
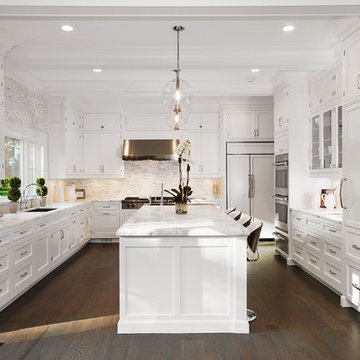
All Interior selections/finishes by Monique Varsames
Furniture staged by Stage to Show
Photos by Frank Ambrosiono
Photo of an expansive traditional u-shaped kitchen in New York with white cabinets, marble benchtops, panelled appliances, with island, an undermount sink, dark hardwood floors and recessed-panel cabinets.
Photo of an expansive traditional u-shaped kitchen in New York with white cabinets, marble benchtops, panelled appliances, with island, an undermount sink, dark hardwood floors and recessed-panel cabinets.
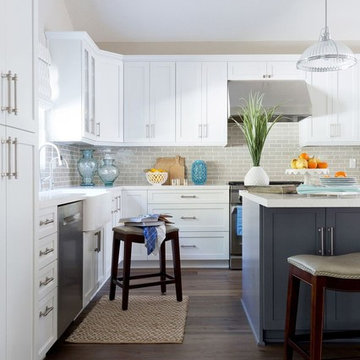
Their family expanded, and so did their home! After nearly 30 years residing in the same home they raised their children, this wonderful couple made the decision to tear down the walls and create one great open kitchen family room and dining space, partially expanding 10 feet out into their backyard. The result: a beautiful open concept space geared towards family gatherings and entertaining.
Wall color: Benjamin Moore Revere Pewter
Cabinets: Dunn Edwards Droplets
Island: Dunn Edwards Stone Maison
Flooring: LM Flooring Nature Reserve Silverado
Countertop: Cambria Torquay
Backsplash: Walker Zanger Grammercy Park
Sink: Blanco Cerana Fireclay
Photography by Amy Bartlam
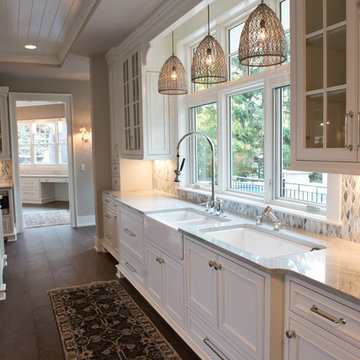
Windows in kitchen overlooking pool and lake.
This is an example of an expansive country u-shaped open plan kitchen in Milwaukee with a farmhouse sink, shaker cabinets, white cabinets, marble benchtops, multi-coloured splashback, mosaic tile splashback, stainless steel appliances, dark hardwood floors and with island.
This is an example of an expansive country u-shaped open plan kitchen in Milwaukee with a farmhouse sink, shaker cabinets, white cabinets, marble benchtops, multi-coloured splashback, mosaic tile splashback, stainless steel appliances, dark hardwood floors and with island.
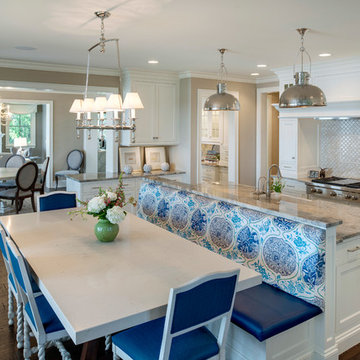
Photo of an expansive beach style u-shaped eat-in kitchen in Minneapolis with shaker cabinets, white cabinets, beige splashback, stainless steel appliances, dark hardwood floors, with island, a farmhouse sink, marble benchtops, mosaic tile splashback and brown floor.
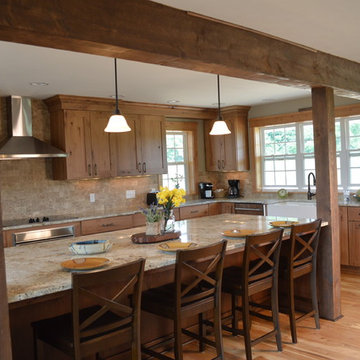
A new-build modern farmhouse included an open kitchen with views to all the first level rooms, including dining area, family room area, back mudroom and front hall entries. Rustic-styled beams provide support between first floor and loft upstairs. A 10-foot island was designed to fit between rustic support posts. The rustic alder dark stained island complements the L-shape perimeter cabinets of lighter knotty alder. Two full-sized undercounter ovens by Wolf split into single spacing, under an electric cooktop, and in the large island are useful for this busy family. Hardwood hickory floors and a vintage armoire add to the rustic decor.
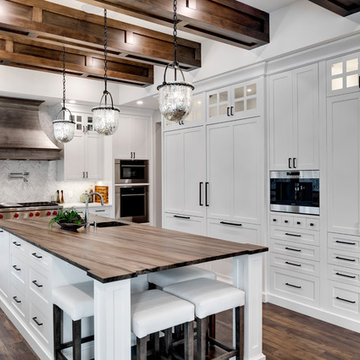
www.zoon.ca
Inspiration for an expansive transitional u-shaped kitchen in Calgary with an undermount sink, shaker cabinets, white cabinets, marble benchtops, white splashback, marble splashback, stainless steel appliances, dark hardwood floors, with island, brown floor and white benchtop.
Inspiration for an expansive transitional u-shaped kitchen in Calgary with an undermount sink, shaker cabinets, white cabinets, marble benchtops, white splashback, marble splashback, stainless steel appliances, dark hardwood floors, with island, brown floor and white benchtop.
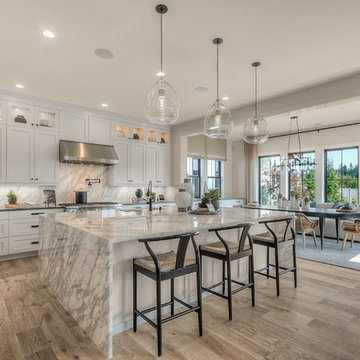
Inspiration for an expansive transitional eat-in kitchen in Seattle with an undermount sink, white cabinets, stainless steel appliances, light hardwood floors, with island, grey benchtop, shaker cabinets, multi-coloured splashback and stone slab splashback.
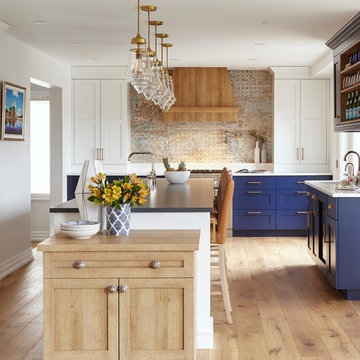
Photos by Valerie Wilcox
This is an example of an expansive transitional u-shaped eat-in kitchen in Toronto with an undermount sink, shaker cabinets, blue cabinets, quartz benchtops, panelled appliances, light hardwood floors, with island, brown floor and blue benchtop.
This is an example of an expansive transitional u-shaped eat-in kitchen in Toronto with an undermount sink, shaker cabinets, blue cabinets, quartz benchtops, panelled appliances, light hardwood floors, with island, brown floor and blue benchtop.
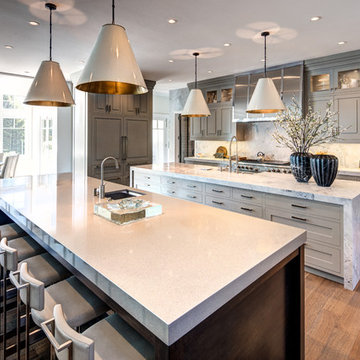
Alan Blakely
Design ideas for an expansive transitional l-shaped eat-in kitchen in Salt Lake City with grey cabinets, multiple islands, an undermount sink, shaker cabinets, white splashback, stone slab splashback, panelled appliances, medium hardwood floors, brown floor and white benchtop.
Design ideas for an expansive transitional l-shaped eat-in kitchen in Salt Lake City with grey cabinets, multiple islands, an undermount sink, shaker cabinets, white splashback, stone slab splashback, panelled appliances, medium hardwood floors, brown floor and white benchtop.
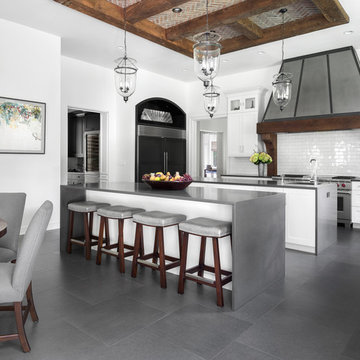
This exceptionally large kitchen can pull off the striking architectural details of the hood, coffered brick and beam ceiling and barrel vaulted brick butlers pantry. The juxtaposition of the modern floors and cabinetry against the old world architecture is what makes this so fantastic.
The wood elements contrast against the stark white making each of them more important to the design.
The gray elements in the floor, countertops seat and stool cushions all serve to balance the starkness of the wood/white contrast and soothe over the rest of the room
Kitchen design by Anthony Albert Studios.
Kitchen furniture and accessories by Ruth Richards
photography by Robert Granoff

This French Country kitchen features a large island with bar stool seating. Black cabinets with gold hardware surround the kitchen. Open shelving is on both sides of the gas-burning stove. These French Country wood doors are custom designed.
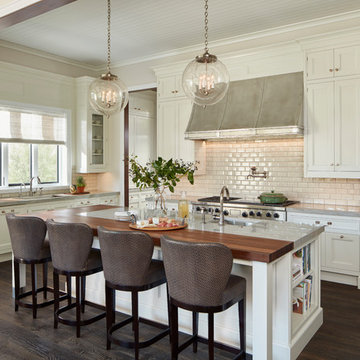
In an effort to accommodate family time, as well as provide a highly functional, world-class kitchen we designed an integrated family room and kitchen with enough space for a sizeable breakfast table, a large island with stool seating, and a significant amount of storage and counter space. Special touches included a painted tongue and groove ceiling, O’Brien Harris hand painted cabinetry with pewter hood, walnut countertop inset and quartzite countertops.
Architecture, Design & Construction by BGD&C
Interior Design by Kaldec Architecture + Design
Exterior Photography: Tony Soluri
Interior Photography: Nathan Kirkman
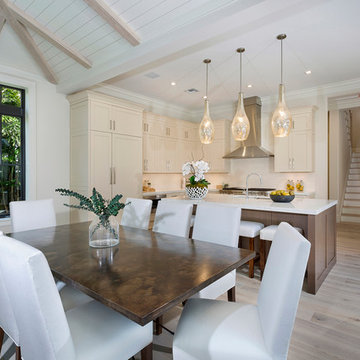
Design ideas for an expansive l-shaped eat-in kitchen in Miami with an undermount sink, shaker cabinets, beige splashback, stainless steel appliances, light hardwood floors, with island, beige floor and white benchtop.
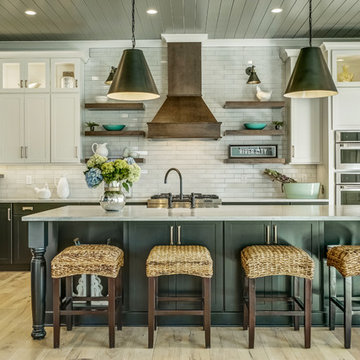
This kitchen has it all! Under-cabinet lighting, floating shelves, a huge 10'x5' island, professional grade appliances, and tons of storage make dinner time easy!
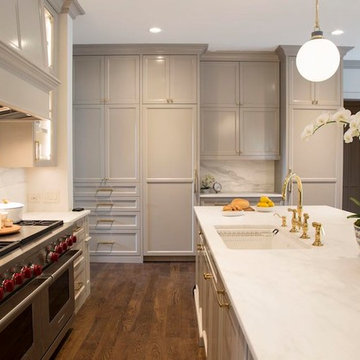
Remodeled kitchen in San Antonio's Olmos Park, painted by Paper Moon Painting. Cabinets in Sherwin Williams' "Amazing Grey", walls and ceiling in SW "Pearly White".
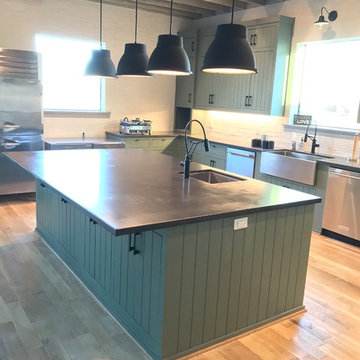
Custom Family lodge with full bar, dual sinks, concrete countertops, wood floors.
Photo of an expansive country u-shaped open plan kitchen in Dallas with a farmhouse sink, green cabinets, concrete benchtops, white splashback, brick splashback, stainless steel appliances, light hardwood floors, with island, shaker cabinets and beige floor.
Photo of an expansive country u-shaped open plan kitchen in Dallas with a farmhouse sink, green cabinets, concrete benchtops, white splashback, brick splashback, stainless steel appliances, light hardwood floors, with island, shaker cabinets and beige floor.
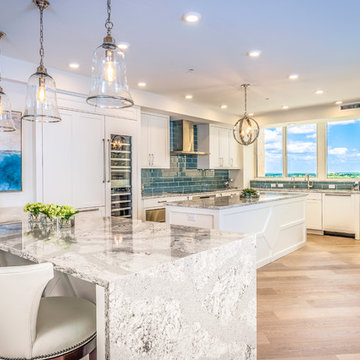
Beautiful kitchen remodel in Naples, Florida. Large windows allow for ample light to flow into the space, keeping the feel of this room light and happy.
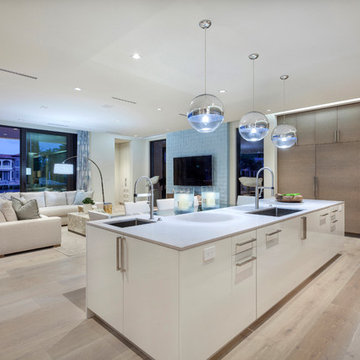
Edward C. Butera
This is an example of an expansive contemporary single-wall open plan kitchen in Miami with an undermount sink, flat-panel cabinets, light wood cabinets, quartzite benchtops, stone slab splashback, panelled appliances, light hardwood floors and with island.
This is an example of an expansive contemporary single-wall open plan kitchen in Miami with an undermount sink, flat-panel cabinets, light wood cabinets, quartzite benchtops, stone slab splashback, panelled appliances, light hardwood floors and with island.
Expansive Kitchen Design Ideas
1