Expansive Kitchen Design Ideas
Refine by:
Budget
Sort by:Popular Today
1 - 16 of 16 photos
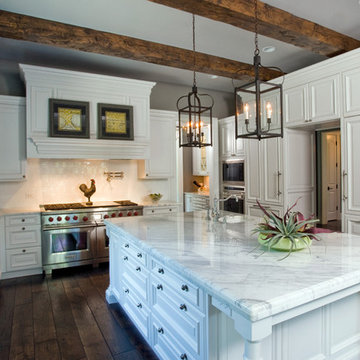
Linda Oyama Bryan, photographer
Raised panel, white cabinet kitchen with oversize island, hand hewn ceiling beams, apron front farmhouse sink and calcutta gold countertops. Dark, distressed hardwood floors. Two pendant lights.
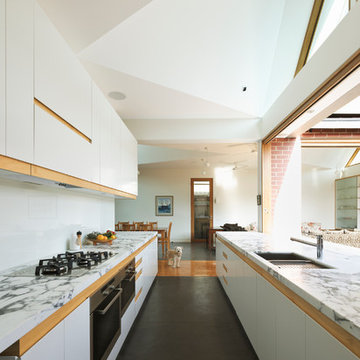
The kitchen is high-performance, suitable for the most enthusiastic chef. Photo by Peter Bennetts
Inspiration for an expansive contemporary galley open plan kitchen in Melbourne with stainless steel appliances, an undermount sink, flat-panel cabinets, white cabinets, marble benchtops, white splashback, glass sheet splashback, concrete floors and no island.
Inspiration for an expansive contemporary galley open plan kitchen in Melbourne with stainless steel appliances, an undermount sink, flat-panel cabinets, white cabinets, marble benchtops, white splashback, glass sheet splashback, concrete floors and no island.
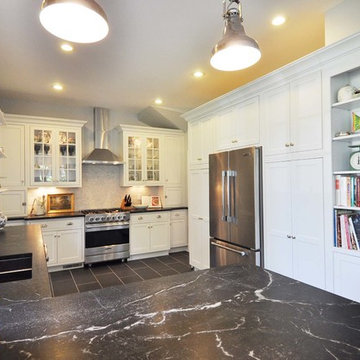
great storage on the entire wall with refrigerator, mixing pantry size doors, standard size doors, and open shelving Photos by David Nelson-
Design ideas for an expansive traditional u-shaped kitchen in St Louis with stainless steel appliances, shaker cabinets, white cabinets, marble benchtops, white splashback, mosaic tile splashback and ceramic floors.
Design ideas for an expansive traditional u-shaped kitchen in St Louis with stainless steel appliances, shaker cabinets, white cabinets, marble benchtops, white splashback, mosaic tile splashback and ceramic floors.
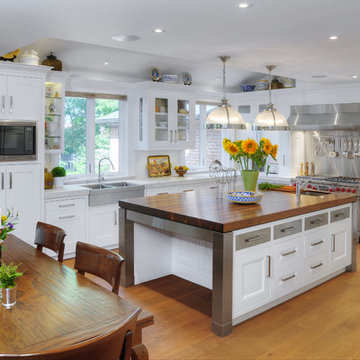
STYLE: Wright | MATERIAL: Painted | FINISH: 320 White / Stainless Steel | SURFACE: Marble/ Walnut
PHOTOGRAPHY: Shouldice Media
Photo of an expansive traditional u-shaped eat-in kitchen in Toronto with stainless steel appliances, wood benchtops, a farmhouse sink, recessed-panel cabinets, white cabinets, metallic splashback, metal splashback, medium hardwood floors and with island.
Photo of an expansive traditional u-shaped eat-in kitchen in Toronto with stainless steel appliances, wood benchtops, a farmhouse sink, recessed-panel cabinets, white cabinets, metallic splashback, metal splashback, medium hardwood floors and with island.
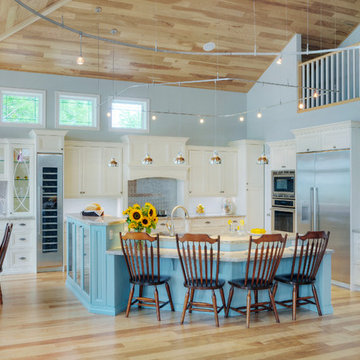
A stunning home on a gorgeous lake-front property. This kitchen has all the bells & whistles. Features include an integrated lighting system, touch-opening drawers, beautiful details around the cooktop, and high-end appliances. The most outstanding part of the kitchen is the soft blue island to mimic the lovely view of Lake Huron.
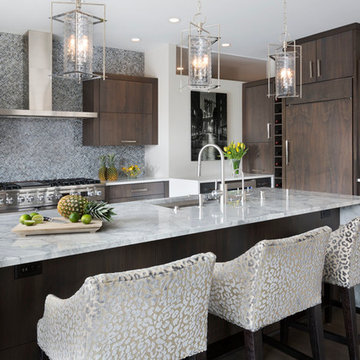
This new construction home was a long-awaited dream home with lots of ideas and details curated over many years. It’s a contemporary lake house in the Midwest with a California vibe. The palette is clean and simple, and uses varying shades of gray. The dramatic architectural elements punctuate each space with dramatic details.
Photos done by Ryan Hainey Photography, LLC.
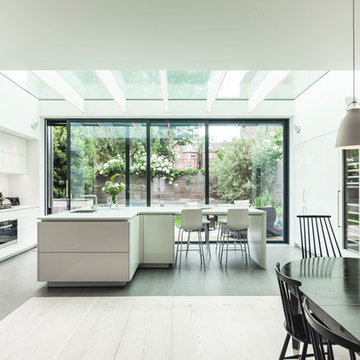
Photography: Simone Morciano ©
Expansive contemporary single-wall eat-in kitchen in London with flat-panel cabinets, white cabinets, stainless steel appliances, light hardwood floors, with island, grey floor and white benchtop.
Expansive contemporary single-wall eat-in kitchen in London with flat-panel cabinets, white cabinets, stainless steel appliances, light hardwood floors, with island, grey floor and white benchtop.
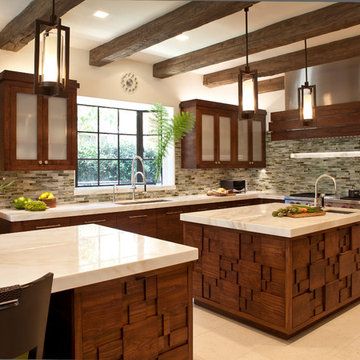
This is an example of an expansive contemporary l-shaped eat-in kitchen in Los Angeles with stainless steel appliances, an undermount sink, flat-panel cabinets, medium wood cabinets, marble benchtops, blue splashback, glass tile splashback, porcelain floors and multiple islands.
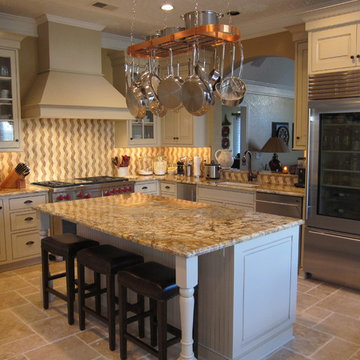
Kitchen designed with chef in mind, 48" dual fuel range and over/ under refrigerator.Beautiful granite countertops and a unique backsplash make this kitchen a delight to cook in.
Kitchens Unlimited, Dottie Petrilak, AKBD
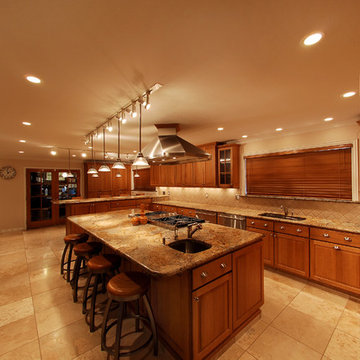
Design ideas for an expansive traditional u-shaped eat-in kitchen in Chicago with stainless steel appliances, an undermount sink, raised-panel cabinets, medium wood cabinets, ceramic floors, with island and beige splashback.
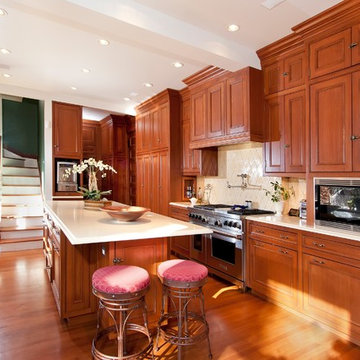
Elizabeth Taich Design is a Chicago-based full-service interior architecture and design firm that specializes in sophisticated yet livable environments.
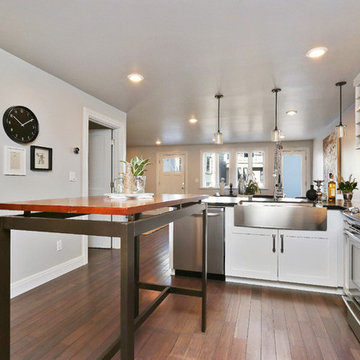
Design ideas for an expansive contemporary l-shaped eat-in kitchen in San Francisco with a farmhouse sink, shaker cabinets, white splashback, stainless steel appliances, dark hardwood floors, white cabinets, granite benchtops, subway tile splashback and a peninsula.
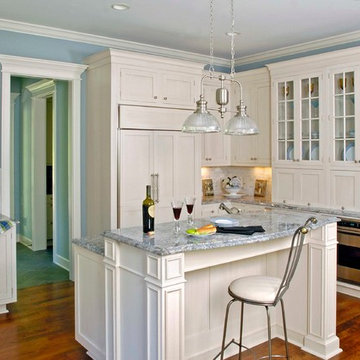
http://www.pickellbuilders.com. Photography by Linda Oyama Bryan. Multi Level White Cabinet Breakfast Island with Ice Blue Countertops. Cherry floors.
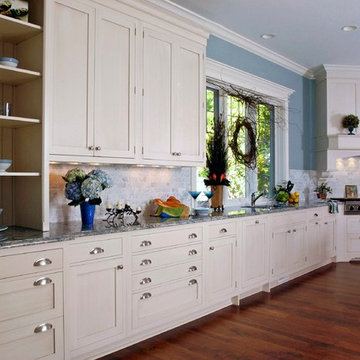
http://www.pickellbuilders.com. Photography by Linda Oyama Bryan. Painted White Shaker Style Brookhaven Kitchen, Statutory Marble Tile Backsplash, and Blue Ice Granite Countertops. Brazillian Cherry hardwood floors.
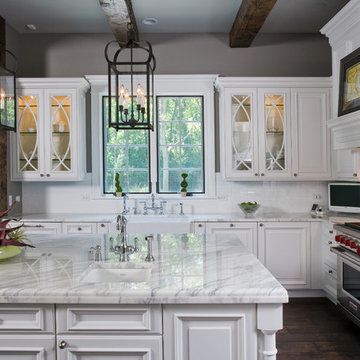
Linda Oyama Bryan, photographer
Raised panel, white cabinet kitchen with oversize island, hand hewn ceiling beams, apron front farmhouse sink and calcutta gold countertops. Dark, distressed hardwood floors. Two pendant lights. Cabinet style range hood.
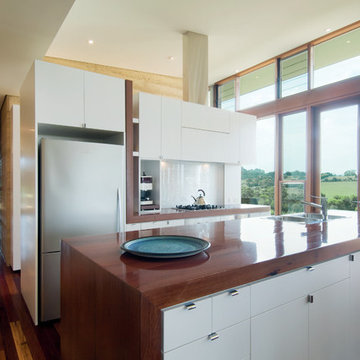
The kitchen, with folded timber detailing. The timber floor is all the one species: recycled Grey Ironbark, which has a natural variation from board to board. Photo by Emma Cross
Expansive Kitchen Design Ideas
1