Expansive Kitchen/Dining Combo Design Ideas
Refine by:
Budget
Sort by:Popular Today
1 - 20 of 2,081 photos
Item 1 of 3

Modern Dining Room in an open floor plan, sits between the Living Room, Kitchen and Backyard Patio. The modern electric fireplace wall is finished in distressed grey plaster. Modern Dining Room Furniture in Black and white is paired with a sculptural glass chandelier. Floor to ceiling windows and modern sliding glass doors expand the living space to the outdoors.

Dramatic in its simplicity, the dining room is separated from the front entry by a transparent water wall visible. Sleek limestone walls and flooring serve as a warm contrast to Douglas fir ceilings.
The custom dining table is by Peter Thomas Designs. The multi-tiered glass pendant is from Hinkley Lighting.
Project Details // Now and Zen
Renovation, Paradise Valley, Arizona
Architecture: Drewett Works
Builder: Brimley Development
Interior Designer: Ownby Design
Photographer: Dino Tonn
Limestone (Demitasse) flooring and walls: Solstice Stone
Windows (Arcadia): Elevation Window & Door
Table: Peter Thomas Designs
Pendants: Hinkley Lighting
Faux plants: Botanical Elegance
https://www.drewettworks.com/now-and-zen/
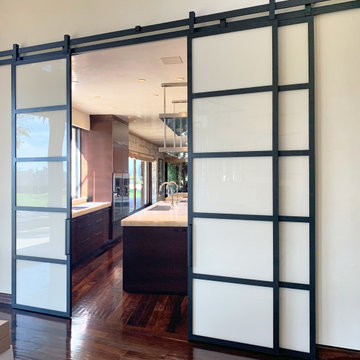
I created these large metal and glass barn doors to give optional privacy between a large kitchen and a living room in a custom home in San Diego.
This sleek modern style of glass and metal work is a departure from my usual nature and fine art based work. The resulting look is a combination of Japanese screen panels with mid century modern design into a sleek, functional and stylish finished product.
The glass is custom colored to match the amazing matching colored Florentine finish on the walls throughout the home. These large door panels telescope back to leave the entire room open or closed for entertaining while the kitchen is preparing food for the guests while they are dining.
Contact me here if you would like something similar for your home or business.
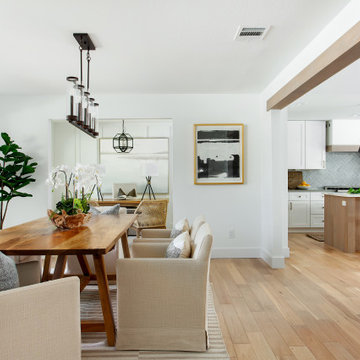
Coastal contemporary finishes and furniture designed by Interior Designer and Realtor Jessica Koltun in Dallas, TX. #designingdreams
Photo of an expansive beach style kitchen/dining combo in Dallas.
Photo of an expansive beach style kitchen/dining combo in Dallas.
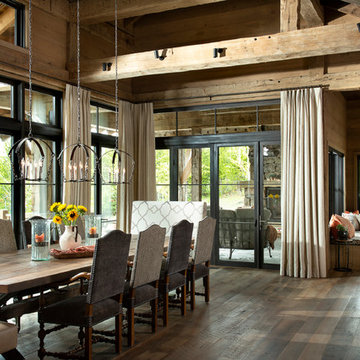
Photography - LongViews Studios
This is an example of an expansive country kitchen/dining combo in Other with brown walls, brown floor and dark hardwood floors.
This is an example of an expansive country kitchen/dining combo in Other with brown walls, brown floor and dark hardwood floors.
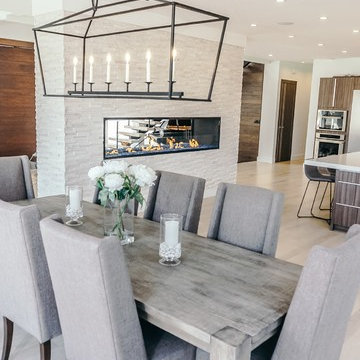
Acucraft custom gas linear gas fireplace with half open half glass. Photo courtesy of Eduardo Muniz, Boston Best Construction
Inspiration for an expansive transitional kitchen/dining combo in Boston.
Inspiration for an expansive transitional kitchen/dining combo in Boston.
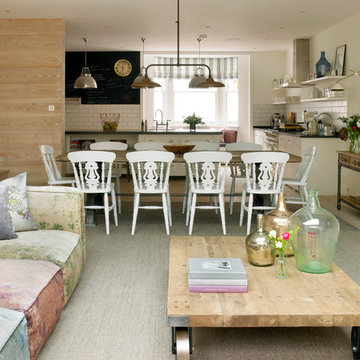
The lower ground floor of the house has witnessed the greatest transformation. A series of low-ceiling rooms were knocked-together, excavated by a couple of feet, and extensions constructed to the side and rear.
A large open-plan space has thus been created. The kitchen is located at one end, and overlooks an enlarged lightwell with a new stone stair accessing the front garden; the dining area is located in the centre of the space.
Photographer: Nick Smith
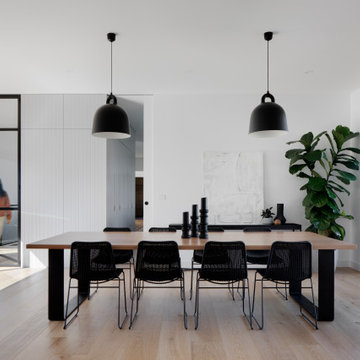
Inspiration for an expansive contemporary kitchen/dining combo in Melbourne with white walls, light hardwood floors and brown floor.
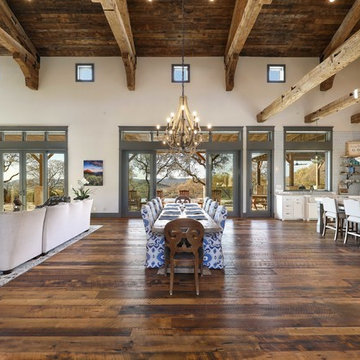
?: Lauren Keller | Luxury Real Estate Services, LLC
Reclaimed Wood Flooring - Sovereign Plank Wood Flooring - https://www.woodco.com/products/sovereign-plank/
Reclaimed Hand Hewn Beams - https://www.woodco.com/products/reclaimed-hand-hewn-beams/
Reclaimed Oak Patina Faced Floors, Skip Planed, Original Saw Marks. Wide Plank Reclaimed Oak Floors, Random Width Reclaimed Flooring.
Reclaimed Beams in Ceiling - Hand Hewn Reclaimed Beams.
Barnwood Paneling & Ceiling - Wheaton Wallboard
Reclaimed Beam Mantel
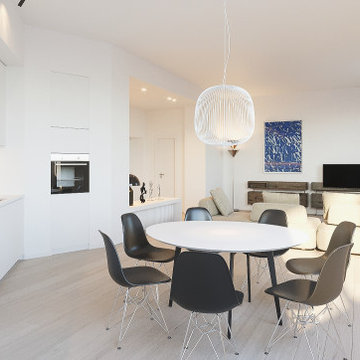
Inspiration for an expansive contemporary kitchen/dining combo in Milan with grey walls and light hardwood floors.
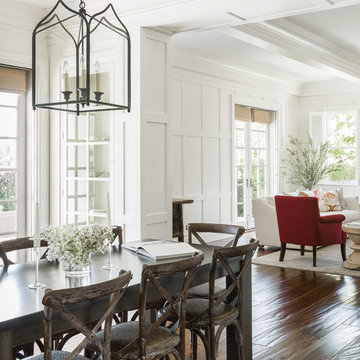
This is an example of an expansive country kitchen/dining combo in San Francisco.
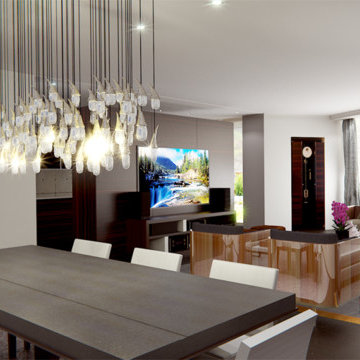
This is an example of an expansive contemporary kitchen/dining combo in London with grey walls and dark hardwood floors.
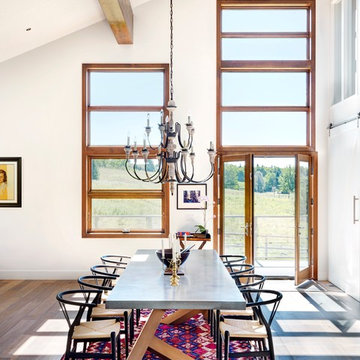
Modern Rustic cabin which was inspired by Norwegian design & heritage of the clients.
Photo: Martin Tessler
Design ideas for an expansive country kitchen/dining combo in Calgary with white walls and light hardwood floors.
Design ideas for an expansive country kitchen/dining combo in Calgary with white walls and light hardwood floors.
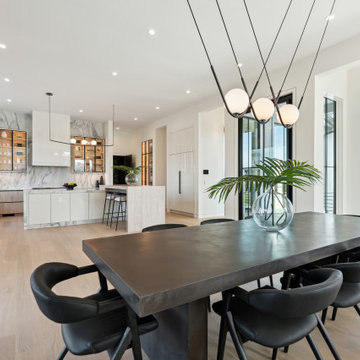
Photo of an expansive modern kitchen/dining combo in Charleston with white walls and light hardwood floors.
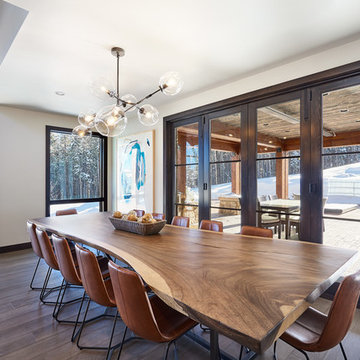
Design ideas for an expansive contemporary kitchen/dining combo in Denver with beige walls, light hardwood floors and brown floor.
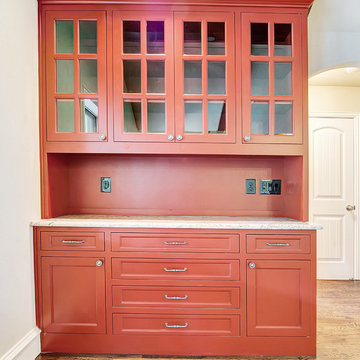
Our famous "Grandma's Hutch" is a furniture style signature piece often found in dining areas. Pictures by Imagary Intelligence for Garabedian Estates a sister company of Garabedian Properties
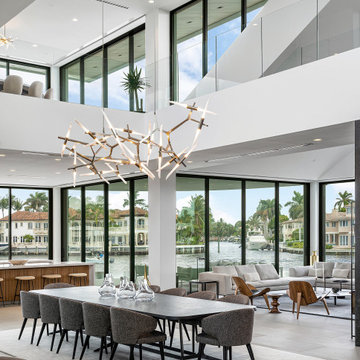
Infinity House is a Tropical Modern Retreat in Boca Raton, FL with architecture and interiors by The Up Studio
This is an example of an expansive contemporary kitchen/dining combo in Miami with white walls, ceramic floors and grey floor.
This is an example of an expansive contemporary kitchen/dining combo in Miami with white walls, ceramic floors and grey floor.
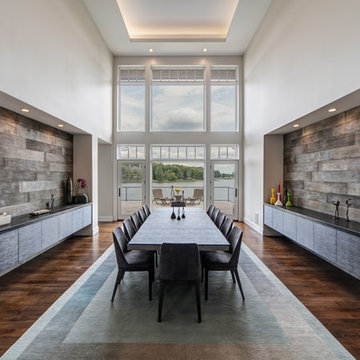
The stunning two story dining room in this Bloomfield Hills home, completed in 2015, allows the twenty foot wall of windows and the breathtaking lake views beyond to take center stage as the key focal point. Twin built in buffets grace the two side walls, offering substantial storage and serving space for the generously proportioned room. The floating cabinets are topped with leathered granite mitered countertops in Fantasy Black. The backsplashes feature Peau de Béton, lightweight fiberglass reinforced concrete panels, in a dynamic Onyx finish for a sophisticated industrial look. The custom walnut table sports a metal edge binding, furthering the modern industrial theme of the buffets. The soaring ceiling is treated to a stepped edge detail with indirect LED strip lighting above to provide ambient light to accent the scene below.
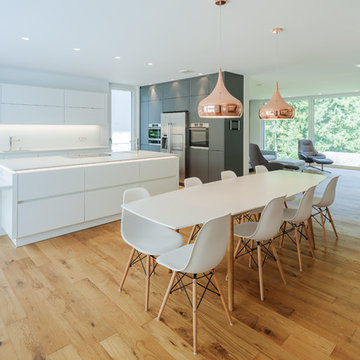
Foto: Jürgen Pollak
Design ideas for an expansive contemporary kitchen/dining combo in Stuttgart with light hardwood floors, brown floor, white walls and no fireplace.
Design ideas for an expansive contemporary kitchen/dining combo in Stuttgart with light hardwood floors, brown floor, white walls and no fireplace.
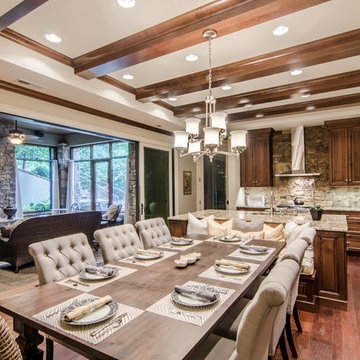
Design ideas for an expansive transitional kitchen/dining combo in Other with white walls, medium hardwood floors, a standard fireplace and a stone fireplace surround.
Expansive Kitchen/Dining Combo Design Ideas
1