Expansive Kitchen with a Triple-bowl Sink Design Ideas
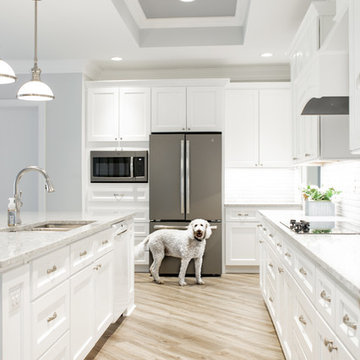
Look who wanted to be in the photo!
Photo of an expansive transitional l-shaped eat-in kitchen in Charlotte with a triple-bowl sink, shaker cabinets, white cabinets, quartz benchtops, white splashback, marble splashback, stainless steel appliances, light hardwood floors, with island, grey floor and multi-coloured benchtop.
Photo of an expansive transitional l-shaped eat-in kitchen in Charlotte with a triple-bowl sink, shaker cabinets, white cabinets, quartz benchtops, white splashback, marble splashback, stainless steel appliances, light hardwood floors, with island, grey floor and multi-coloured benchtop.
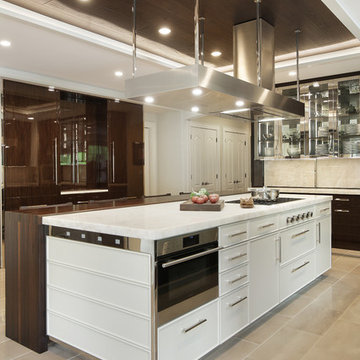
Inspiration for an expansive modern u-shaped open plan kitchen in Chicago with a triple-bowl sink, recessed-panel cabinets, yellow cabinets, quartzite benchtops, white splashback, stone slab splashback, stainless steel appliances, porcelain floors, with island, beige floor and white benchtop.
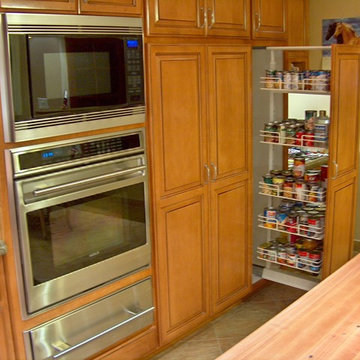
Lester O'Malley
Expansive traditional u-shaped open plan kitchen in Orange County with a triple-bowl sink, raised-panel cabinets, medium wood cabinets, granite benchtops, beige splashback, stone slab splashback, stainless steel appliances, porcelain floors and with island.
Expansive traditional u-shaped open plan kitchen in Orange County with a triple-bowl sink, raised-panel cabinets, medium wood cabinets, granite benchtops, beige splashback, stone slab splashback, stainless steel appliances, porcelain floors and with island.
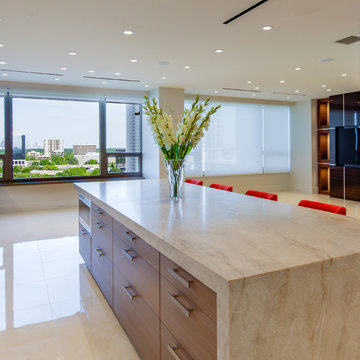
Design ideas for an expansive contemporary open plan kitchen in Houston with a triple-bowl sink, flat-panel cabinets, grey cabinets, quartzite benchtops, beige splashback, stone slab splashback, stainless steel appliances, porcelain floors, with island, beige floor and beige benchtop.
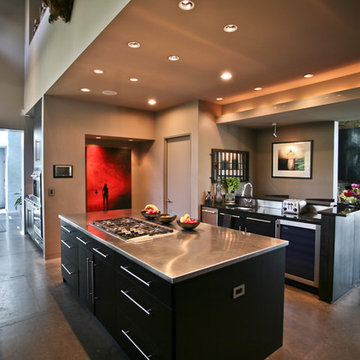
Expansive contemporary u-shaped kitchen in Baltimore with stainless steel benchtops, flat-panel cabinets, black cabinets, stainless steel appliances, concrete floors, a triple-bowl sink, metallic splashback, multiple islands, grey floor and black benchtop.

Pinnacle Architectural Studio - Contemporary Custom Architecture - Kitchen View - Indigo at The Ridges - Las Vegas
Photo of an expansive contemporary galley eat-in kitchen in Las Vegas with a triple-bowl sink, flat-panel cabinets, brown cabinets, granite benchtops, beige splashback, stone slab splashback, panelled appliances, porcelain floors, multiple islands, white floor, beige benchtop and wood.
Photo of an expansive contemporary galley eat-in kitchen in Las Vegas with a triple-bowl sink, flat-panel cabinets, brown cabinets, granite benchtops, beige splashback, stone slab splashback, panelled appliances, porcelain floors, multiple islands, white floor, beige benchtop and wood.

The main family room connects to the kitchen and features a floor-to-ceiling fireplace surround that separates this room from the hallway and home office. The light-filled foyer opens to the dining room with intricate ceiling trim and a sparkling chandelier. A leaded glass window above the entry enforces the modern romanticism that the designer and owners were looking for. The in-law suite, off the side entrance, includes its own kitchen, family room, primary suite with a walk-out screened in porch, and a guest room/home office.
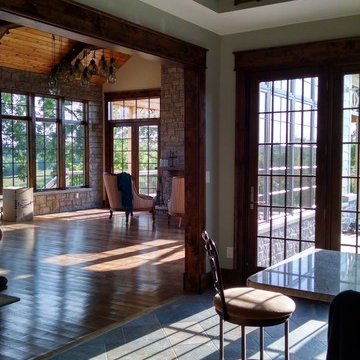
This dinette is open to the kitchen and great room. From the breakfast bar you can see the towering trusses and wood ceiling in the great room, along with the fireplace setting and stone wall. The windows give a panoramic view of the back yard and deck. Stunning!
Meyer Design
Koller Warner
Warner Custom Homes
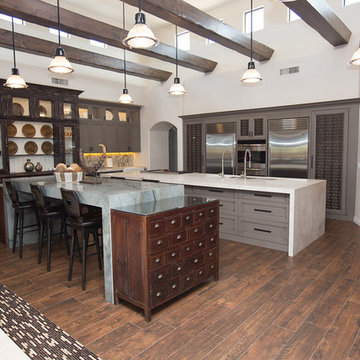
Plain Jane Photography
Expansive eclectic u-shaped open plan kitchen in Phoenix with a triple-bowl sink, recessed-panel cabinets, grey cabinets, quartzite benchtops, beige splashback, stone tile splashback, stainless steel appliances, dark hardwood floors and multiple islands.
Expansive eclectic u-shaped open plan kitchen in Phoenix with a triple-bowl sink, recessed-panel cabinets, grey cabinets, quartzite benchtops, beige splashback, stone tile splashback, stainless steel appliances, dark hardwood floors and multiple islands.
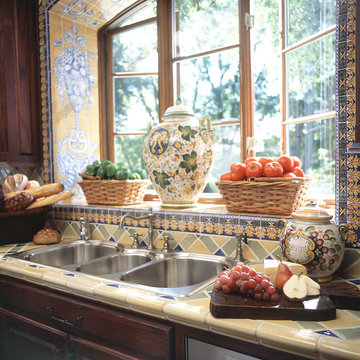
Kitchen featuring custom tiles, all hand painted by a wonderful artist. Photography by Danny Piassick.
Photo of an expansive mediterranean u-shaped kitchen in Dallas with a triple-bowl sink, raised-panel cabinets, distressed cabinets, tile benchtops, multi-coloured splashback, porcelain splashback, stainless steel appliances and medium hardwood floors.
Photo of an expansive mediterranean u-shaped kitchen in Dallas with a triple-bowl sink, raised-panel cabinets, distressed cabinets, tile benchtops, multi-coloured splashback, porcelain splashback, stainless steel appliances and medium hardwood floors.
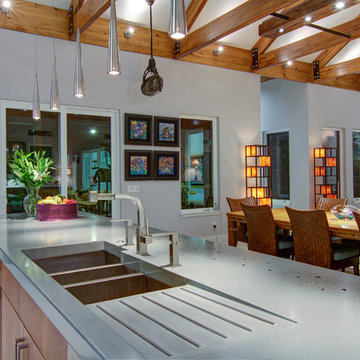
The Pearl is a Contemporary styled Florida Tropical home. The Pearl was designed and built by Josh Wynne Construction. The design was a reflection of the unusually shaped lot which is quite pie shaped. This green home is expected to achieve the LEED Platinum rating and is certified Energy Star, FGBC Platinum and FPL BuildSmart. Photos by Ryan Gamma
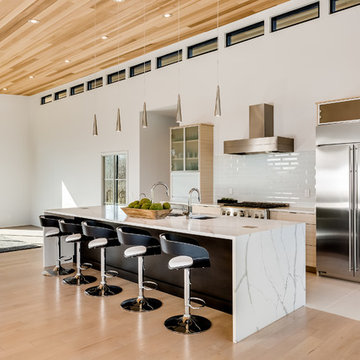
Jeff Graham
This is an example of an expansive modern single-wall open plan kitchen in Nashville with a triple-bowl sink, glass-front cabinets, light wood cabinets, marble benchtops, white splashback, subway tile splashback, stainless steel appliances, with island and white benchtop.
This is an example of an expansive modern single-wall open plan kitchen in Nashville with a triple-bowl sink, glass-front cabinets, light wood cabinets, marble benchtops, white splashback, subway tile splashback, stainless steel appliances, with island and white benchtop.
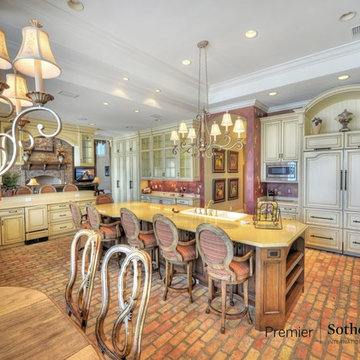
Expansive kitchen in Orlando with a triple-bowl sink, solid surface benchtops, brick floors and with island.
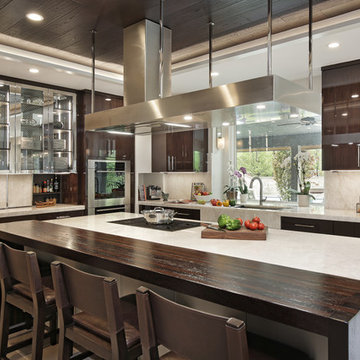
Photo of an expansive modern u-shaped open plan kitchen in Chicago with a triple-bowl sink, flat-panel cabinets, dark wood cabinets, wood benchtops, white splashback, stone slab splashback, stainless steel appliances, porcelain floors, with island, beige floor and brown benchtop.
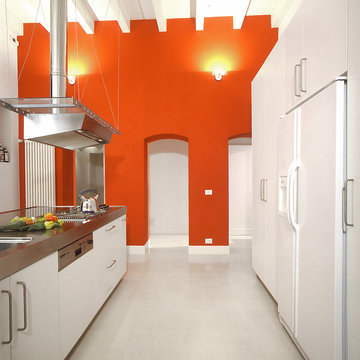
This is an example of an expansive contemporary single-wall open plan kitchen in Milan with a triple-bowl sink, flat-panel cabinets, white cabinets, stainless steel benchtops, stainless steel appliances and a peninsula.
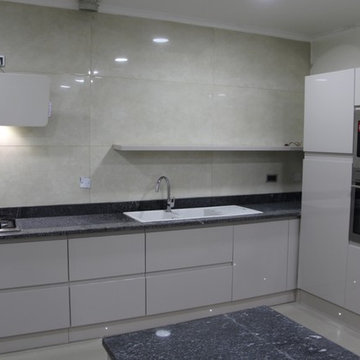
This is an example of an expansive modern u-shaped separate kitchen in Other with a triple-bowl sink, flat-panel cabinets, grey cabinets, granite benchtops, beige splashback, porcelain splashback, stainless steel appliances, ceramic floors, with island, beige floor and black benchtop.
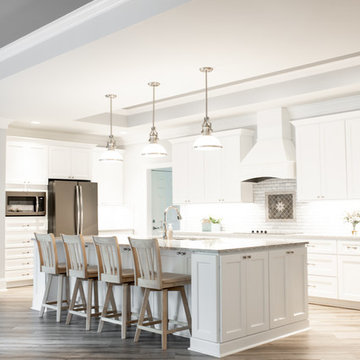
This kitchen features a 10 1/2 foot by 5 foot island with LG Viatera Everest Quartz and white maple cabinets. The homeowner easily fit a triple-bowl sink in her island to help her dishwashing. One of her favorite parts of the kitchen is the tile detail above the cooktop!
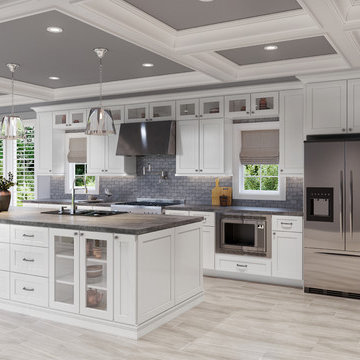
Shaker White Kitchen Cabinets
Design ideas for an expansive modern single-wall eat-in kitchen with a triple-bowl sink, shaker cabinets, white cabinets, granite benchtops, grey splashback, glass sheet splashback, stainless steel appliances, ceramic floors, with island, beige floor and beige benchtop.
Design ideas for an expansive modern single-wall eat-in kitchen with a triple-bowl sink, shaker cabinets, white cabinets, granite benchtops, grey splashback, glass sheet splashback, stainless steel appliances, ceramic floors, with island, beige floor and beige benchtop.
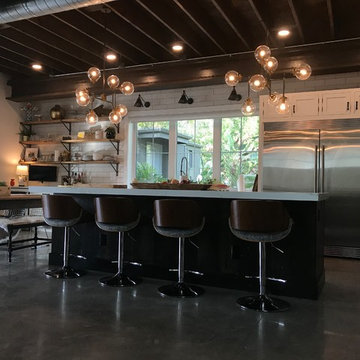
Expansive country galley open plan kitchen in Orlando with a triple-bowl sink, recessed-panel cabinets, white cabinets, quartzite benchtops, white splashback, subway tile splashback, stainless steel appliances, concrete floors, with island, grey floor and white benchtop.
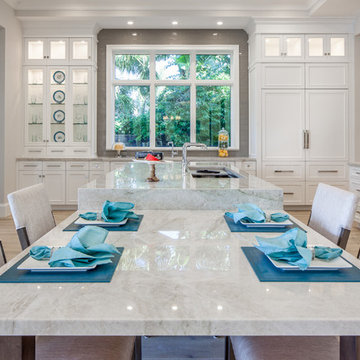
Eat in kitchen with 14-foot island. Taj Mahal quartzite countertops. Ruffino Cabinets. Wolf range. Full butler kitchen with second fridge, oven, dishwasher, and steam oven. Photo credit: Rick Bethem
Expansive Kitchen with a Triple-bowl Sink Design Ideas
1