Expansive Kitchen with an Integrated Sink Design Ideas
Refine by:
Budget
Sort by:Popular Today
101 - 120 of 2,210 photos
Item 1 of 3
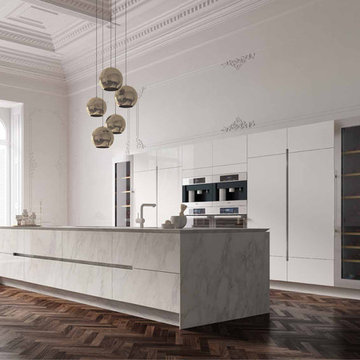
Calacatta Marble
Calacatta Marble Finish in Base Island Units and Worktop 45degree edge, overlaping Sides.
Lacquered Concrete Finish to Tall Units.
Inspiration for an expansive contemporary single-wall open plan kitchen in London with an integrated sink, flat-panel cabinets, white cabinets, marble benchtops, panelled appliances, medium hardwood floors and with island.
Inspiration for an expansive contemporary single-wall open plan kitchen in London with an integrated sink, flat-panel cabinets, white cabinets, marble benchtops, panelled appliances, medium hardwood floors and with island.
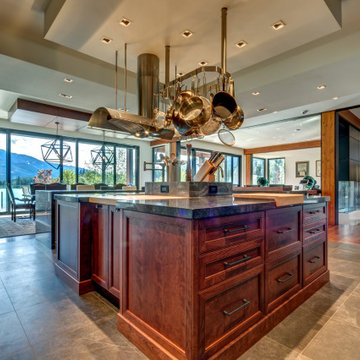
Photo of an expansive country l-shaped eat-in kitchen in Vancouver with an integrated sink, raised-panel cabinets, dark wood cabinets, quartz benchtops, multi-coloured splashback, brick splashback, stainless steel appliances, cement tiles, multiple islands, grey floor, grey benchtop and vaulted.
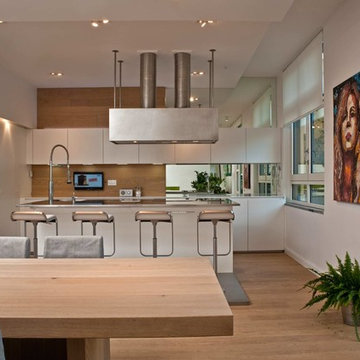
Photo of an expansive contemporary single-wall open plan kitchen in Milan with an integrated sink, flat-panel cabinets, white cabinets, stainless steel benchtops, stainless steel appliances, light hardwood floors and with island.
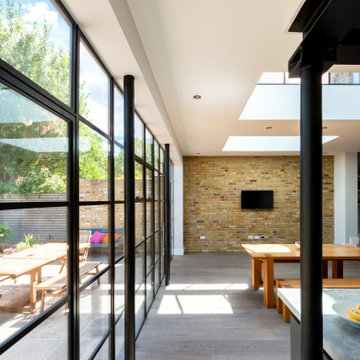
Expansive industrial open plan kitchen with an integrated sink, flat-panel cabinets, grey cabinets, granite benchtops, white splashback, black appliances, medium hardwood floors, with island, brown floor, grey benchtop and vaulted.
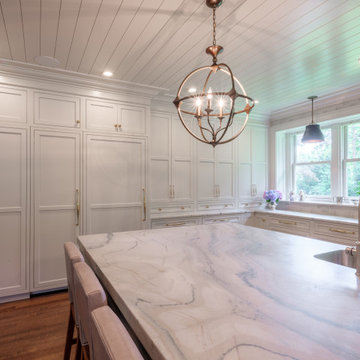
The elegant look of grey is hot in kitchen design; a pop of color to base cabinets or center island adds visual interest to your design. This kitchen also features integrated appliances and hidden storage. The open concept floor plan opens up to a breakfast area and butler's pantry. Ceramic subway tile, quartzite countertops and stainless steel appliances provide a sleek finish while the rich stain to the hardwood floors adds warmth to the space. Butler's pantry with walnut top and khaki sideboard with corbel accent bring a touch of drama to the design.
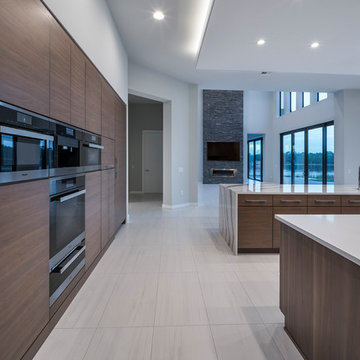
In the large, open kitchen, an 18-foot wood grain laminate feature wall seamlessly integrates appliances in a T-formation. Two kitchen islands are crafted in the contrasting countertop material, one with a wraparound white and gray quartz countertop that matches the backsplash. The second kitchen island has a white quartz surface.
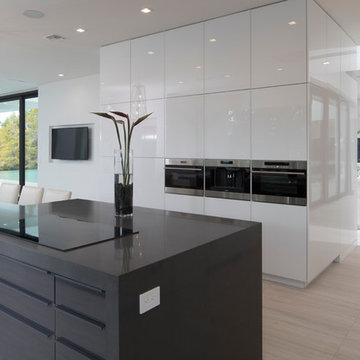
The kitchen is open to the family room and has a wall of glass facing the outside. It features a wonderful Robin Wade live-edge-eat island. The state-of-the-art appliances are from Sub-Zero and Wolf. A hidden door disguises a full walk-in pantry. Kitchens supplied the modern gloss and glass cabinets. An elevator provides easy access to the roof terrace. The wine coolers and wine storage room separates and flows into the dining area.
Photography: Jeff Davis Photography
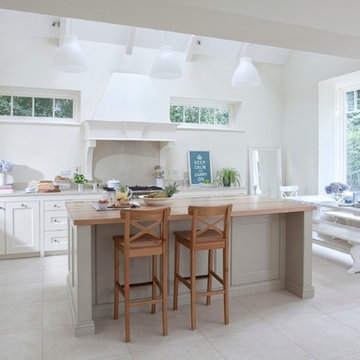
A beautiful hand painted kitchen from the Plain English Collection by Noel Dempsey Design.
The colours are Farrow and Ball 'Pointing' and 'Old White' on the Island.
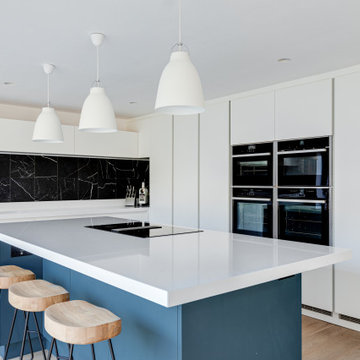
Fresh, bright and modern and just the right look to take us into the Spring! This latest project of ours is all about maximising the light and minimising the clutter and perfectly demonstrates how we can design and build bespoke spaces in a totally contemporary style. The run of tall, handleless cabinets which have been hand painted in Fired Earth’s Dover Cliffs, have been purposely planned to reflect the natural light from the bi-fold doors. And, who would know that this wall also ‘hides’ doors to the utility room? They’ve been designed to blend with the cabinetry to create a seamless look – now known by the family as the ‘Narnia Doors’!
Whilst the soft hue of the blue island (F&B’s Hague Blue) injects a lovely balance with the white, the drama of the black marble tiles (from Fired Earth’s Chequers Court range) ensures there’s nothing bland or sterile about this kitchen.
The Neff ovens are banked together within the run of cabinets whilst the Miele Induction hob is conveniently located opposite, in a 50mm Silestone Statuario Quartz worktop.
The stand-alone Quooker Flex tap in Chrome is elegant against the marble tiles and the LED Strip lighting above and underneath wall cabinets provides the necessary ‘glow’ when the nights draw in.
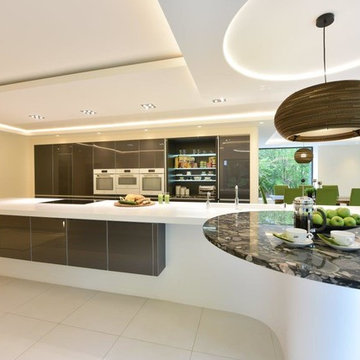
Curved sweeping Corian island with a circular Granite breakfast bar top, feature ceiling with pendant light over the bar area.
Walk in wine store with suspended wine fridges
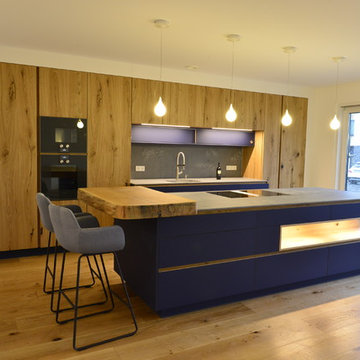
Holz Total
Expansive modern galley open plan kitchen in Dortmund with an integrated sink, flat-panel cabinets, blue cabinets, solid surface benchtops, white splashback, black appliances, dark hardwood floors, with island, brown floor and grey benchtop.
Expansive modern galley open plan kitchen in Dortmund with an integrated sink, flat-panel cabinets, blue cabinets, solid surface benchtops, white splashback, black appliances, dark hardwood floors, with island, brown floor and grey benchtop.
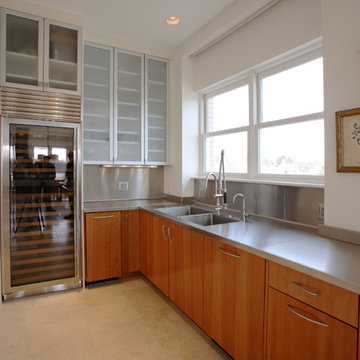
Keidel
Design ideas for an expansive contemporary eat-in kitchen in Cincinnati with flat-panel cabinets, an integrated sink, medium wood cabinets, stainless steel appliances, metallic splashback, metal splashback, stainless steel benchtops and with island.
Design ideas for an expansive contemporary eat-in kitchen in Cincinnati with flat-panel cabinets, an integrated sink, medium wood cabinets, stainless steel appliances, metallic splashback, metal splashback, stainless steel benchtops and with island.
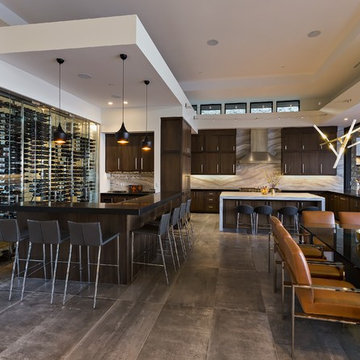
Nestled in its own private and gated 10 acre hidden canyon this spectacular home offers serenity and tranquility with million dollar views of the valley beyond. Walls of glass bring the beautiful desert surroundings into every room of this 7500 SF luxurious retreat. Thompson photographic
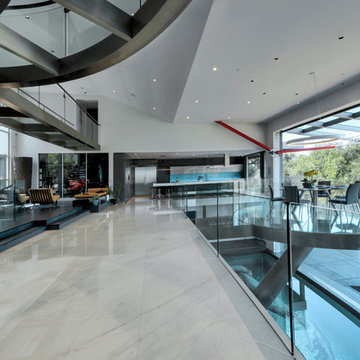
Peter Giles
Photo of an expansive contemporary l-shaped eat-in kitchen in Nice with an integrated sink, flat-panel cabinets, grey cabinets, solid surface benchtops, blue splashback, glass tile splashback, stainless steel appliances, porcelain floors, with island, white floor and white benchtop.
Photo of an expansive contemporary l-shaped eat-in kitchen in Nice with an integrated sink, flat-panel cabinets, grey cabinets, solid surface benchtops, blue splashback, glass tile splashback, stainless steel appliances, porcelain floors, with island, white floor and white benchtop.
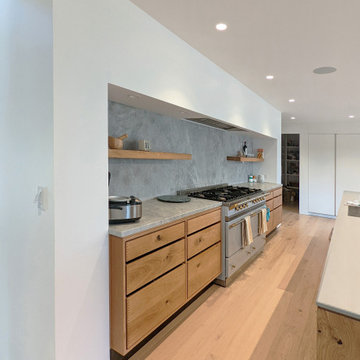
Expansive scandinavian single-wall open plan kitchen in New York with an integrated sink, flat-panel cabinets, beige cabinets, quartz benchtops, blue splashback, marble splashback, stainless steel appliances, light hardwood floors, with island, beige floor and grey benchtop.
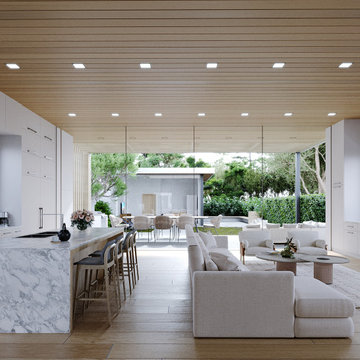
The Great Room showing a unified kitchen and living with all-glass doors connecting to the backyard.
Expansive contemporary galley open plan kitchen in Los Angeles with an integrated sink, flat-panel cabinets, white cabinets, marble benchtops, white splashback, coloured appliances, light hardwood floors, with island, brown floor, multi-coloured benchtop and wood.
Expansive contemporary galley open plan kitchen in Los Angeles with an integrated sink, flat-panel cabinets, white cabinets, marble benchtops, white splashback, coloured appliances, light hardwood floors, with island, brown floor, multi-coloured benchtop and wood.
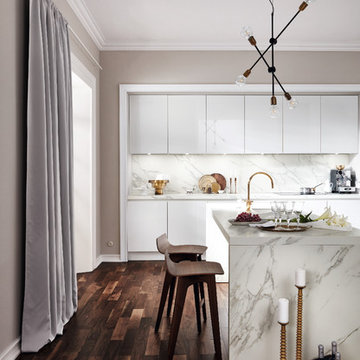
This is an example of an expansive contemporary single-wall open plan kitchen in Dresden with an integrated sink, flat-panel cabinets, white cabinets, solid surface benchtops, white splashback, marble splashback, panelled appliances, dark hardwood floors, with island and brown floor.
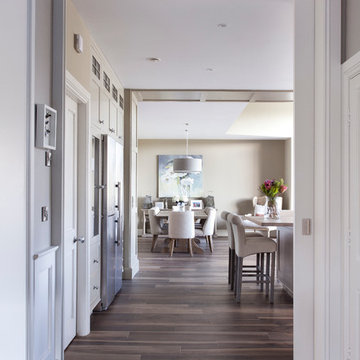
Photo of an expansive transitional l-shaped eat-in kitchen in Dublin with an integrated sink, beaded inset cabinets, stainless steel appliances, ceramic floors and with island.
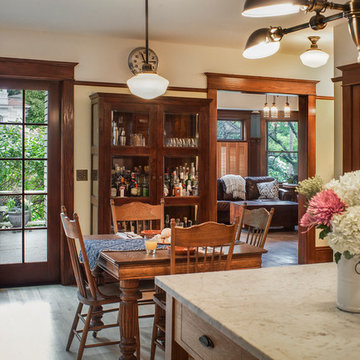
The original kitchen was disjointed and lacked connection to the home and its history. The remodel opened the room to other areas of the home by incorporating an unused breakfast nook and enclosed porch to create a spacious new kitchen. It features stunning soapstone counters and range splash, era appropriate subway tiles, and hand crafted floating shelves. Ceasarstone on the island creates a durable, hardworking surface for prep work. A black Blue Star range anchors the space while custom inset fir cabinets wrap the walls and provide ample storage. Great care was given in restoring and recreating historic details for this charming Foursquare kitchen.
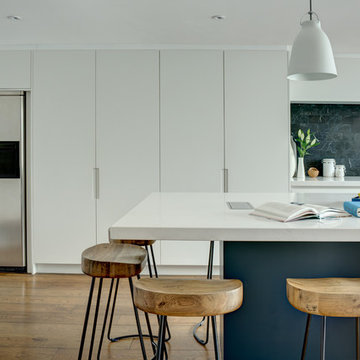
Roundhouse Urbo matt lacquer kitchen in Farrow & Ball Hague Blue, alternate front finish RAL 9003, work surface in mitred edge Caesarstone 5000 London Grey and satin finish stainless steel with seamlessly welded double bowl sinks splashback in Honed Black marble tiles. Photography by Heather Gunn.
Expansive Kitchen with an Integrated Sink Design Ideas
6