Expansive Kitchen with an Integrated Sink Design Ideas
Refine by:
Budget
Sort by:Popular Today
21 - 40 of 2,210 photos
Item 1 of 3
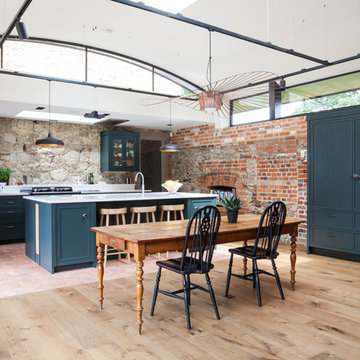
With a busy working lifestyle and two small children, Burlanes worked closely with the home owners to transform a number of rooms in their home, to not only suit the needs of family life, but to give the wonderful building a new lease of life, whilst in keeping with the stunning historical features and characteristics of the incredible Oast House.

Photo of an expansive country galley eat-in kitchen in Chicago with an integrated sink, open cabinets, distressed cabinets, quartz benchtops, multi-coloured splashback, brick splashback, stainless steel appliances, slate floors, multi-coloured floor, multi-coloured benchtop and exposed beam.
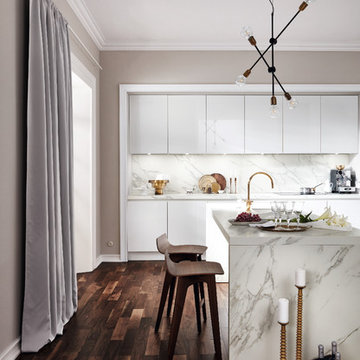
This is an example of an expansive contemporary single-wall open plan kitchen in Dresden with an integrated sink, flat-panel cabinets, white cabinets, solid surface benchtops, white splashback, marble splashback, panelled appliances, dark hardwood floors, with island and brown floor.

Inspiration for an expansive contemporary u-shaped open plan kitchen in Other with an integrated sink, flat-panel cabinets, grey cabinets, granite benchtops, stainless steel appliances, marble floors, with island, white floor, beige benchtop and recessed.
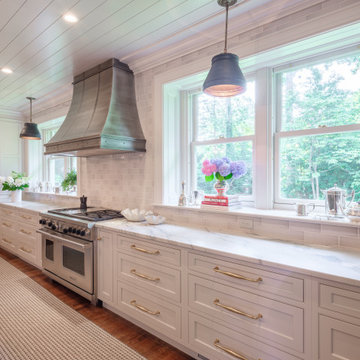
The elegant look of grey is hot in kitchen design; a pop of color to base cabinets or center island adds visual interest to your design. This kitchen also features integrated appliances and hidden storage. The open concept floor plan opens up to a breakfast area and butler's pantry. Ceramic subway tile, quartzite countertops and stainless steel appliances provide a sleek finish while the rich stain to the hardwood floors adds warmth to the space. Butler's pantry with walnut top and khaki sideboard with corbel accent bring a touch of drama to the design.
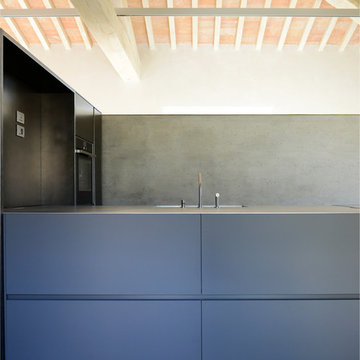
foto: Beatrice Speranza
Design ideas for an expansive contemporary l-shaped open plan kitchen in Florence with an integrated sink, flat-panel cabinets, grey cabinets, stainless steel benchtops, metallic splashback, metal splashback, light hardwood floors and a peninsula.
Design ideas for an expansive contemporary l-shaped open plan kitchen in Florence with an integrated sink, flat-panel cabinets, grey cabinets, stainless steel benchtops, metallic splashback, metal splashback, light hardwood floors and a peninsula.
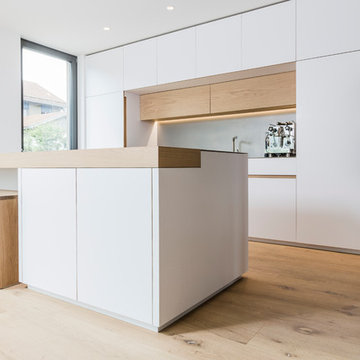
Küche / Garderobe
Kücheneinbau übergehend in Garderobenschränke
Materialien : weiß durchgefäbter Schichtstoff weiß , Eiche weiß matt geölt , Arbeitsplatte / Rückwand Edelstahl perlgestrahlt
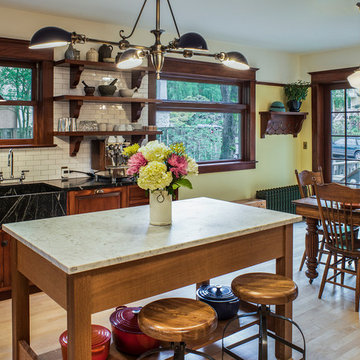
The original kitchen was disjointed and lacked connection to the home and its history. The remodel opened the room to other areas of the home by incorporating an unused breakfast nook and enclosed porch to create a spacious new kitchen. It features stunning soapstone counters and range splash, era appropriate subway tiles, and hand crafted floating shelves. Ceasarstone on the island creates a durable, hardworking surface for prep work. A black Blue Star range anchors the space while custom inset fir cabinets wrap the walls and provide ample storage. Great care was given in restoring and recreating historic details for this charming Foursquare kitchen.
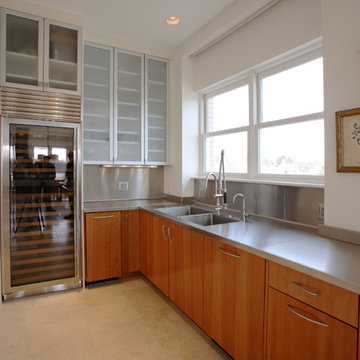
Keidel
Design ideas for an expansive contemporary eat-in kitchen in Cincinnati with flat-panel cabinets, an integrated sink, medium wood cabinets, stainless steel appliances, metallic splashback, metal splashback, stainless steel benchtops and with island.
Design ideas for an expansive contemporary eat-in kitchen in Cincinnati with flat-panel cabinets, an integrated sink, medium wood cabinets, stainless steel appliances, metallic splashback, metal splashback, stainless steel benchtops and with island.
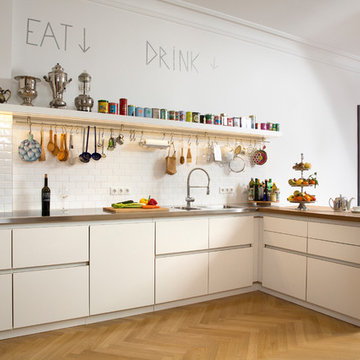
Darek Gontarski
Photo of an expansive modern l-shaped open plan kitchen in Berlin with an integrated sink, flat-panel cabinets, white cabinets, stainless steel benchtops, porcelain splashback, stainless steel appliances, medium hardwood floors, a peninsula and beige benchtop.
Photo of an expansive modern l-shaped open plan kitchen in Berlin with an integrated sink, flat-panel cabinets, white cabinets, stainless steel benchtops, porcelain splashback, stainless steel appliances, medium hardwood floors, a peninsula and beige benchtop.
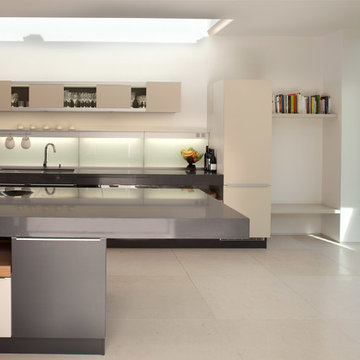
Bespoke kitchen using a monochrome palette of materials.
Photo of an expansive modern single-wall eat-in kitchen in Dublin with an integrated sink, flat-panel cabinets, white cabinets, solid surface benchtops, white splashback, glass sheet splashback, panelled appliances, limestone floors and with island.
Photo of an expansive modern single-wall eat-in kitchen in Dublin with an integrated sink, flat-panel cabinets, white cabinets, solid surface benchtops, white splashback, glass sheet splashback, panelled appliances, limestone floors and with island.

The three-level Mediterranean revival home started as a 1930s summer cottage that expanded downward and upward over time. We used a clean, crisp white wall plaster with bronze hardware throughout the interiors to give the house continuity. A neutral color palette and minimalist furnishings create a sense of calm restraint. Subtle and nuanced textures and variations in tints add visual interest. The stair risers from the living room to the primary suite are hand-painted terra cotta tile in gray and off-white. We used the same tile resource in the kitchen for the island's toe kick.
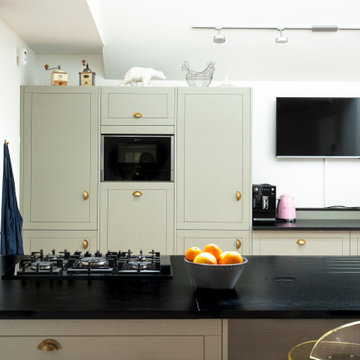
Bienvenue dans la nouvelle cuisine de M. & Mme B.
Une grande cuisine travaillée dans un style rétro vintage moderne.
On y retrouve des matériaux de qualité comme le granit de 30mm, ou encore, le chêne.
Les meubles ont été fabriqués en Bretagne, le made in France est à l’honneur !
Nous avons également travaillé sur l’ergonomie de la pièce, en rehaussant par exemple, le lave-vaisselle pour un chargement plus aisé.
Une multitude d’éléments donnent du cachet à la cuisine. C’est le cas du casier de bouteilles sur mesure, du four 90cm Neff et de sa plaque gaz 5 feux.
Mes clients se sont très bien installés dans ce bel espace et sont très satisfaits du résultat.
Les superbes photos prises par Virginie parlent d’elles-mêmes.
Et vous, quand transformerez-vous votre cuisine en cuisine de rêve ?
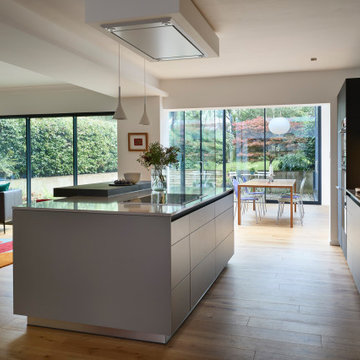
By positioning the large Siemens induction hob on the kitchen island, the cook can converse with guests seated on the adjacent breakfast bar or further into the living space.
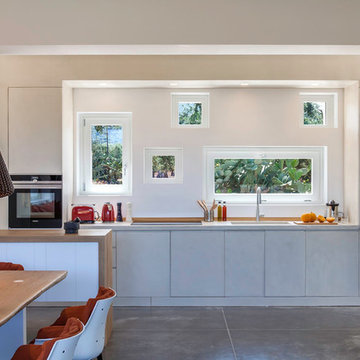
Expansive modern single-wall open plan kitchen in Other with an integrated sink, beaded inset cabinets, concrete benchtops, beige splashback, window splashback, concrete floors, a peninsula, grey floor and beige benchtop.
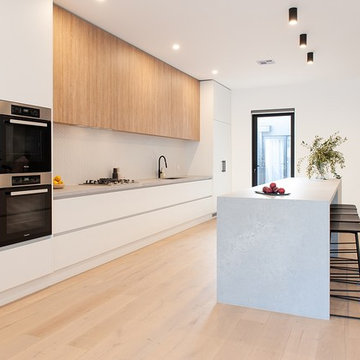
Zesta Kitchens
This is an example of an expansive scandinavian galley open plan kitchen in Melbourne with an integrated sink, open cabinets, light wood cabinets, quartz benchtops, grey splashback, marble splashback, black appliances, light hardwood floors, with island and grey benchtop.
This is an example of an expansive scandinavian galley open plan kitchen in Melbourne with an integrated sink, open cabinets, light wood cabinets, quartz benchtops, grey splashback, marble splashback, black appliances, light hardwood floors, with island and grey benchtop.
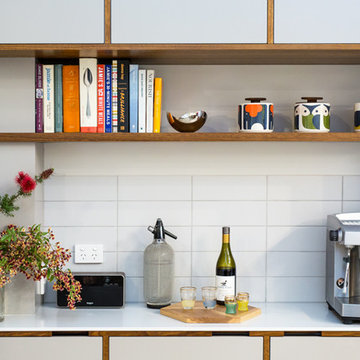
Josie Withers
This is an example of an expansive midcentury l-shaped open plan kitchen in Adelaide with an integrated sink, flat-panel cabinets, grey cabinets, solid surface benchtops, white splashback, porcelain splashback, stainless steel appliances, concrete floors and with island.
This is an example of an expansive midcentury l-shaped open plan kitchen in Adelaide with an integrated sink, flat-panel cabinets, grey cabinets, solid surface benchtops, white splashback, porcelain splashback, stainless steel appliances, concrete floors and with island.
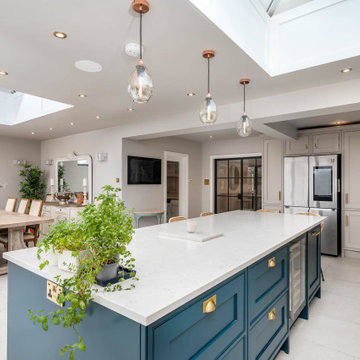
This is an example of an expansive modern open plan kitchen in Berkshire with an integrated sink, beaded inset cabinets, quartzite benchtops, white splashback, marble splashback, stainless steel appliances, with island and white benchtop.
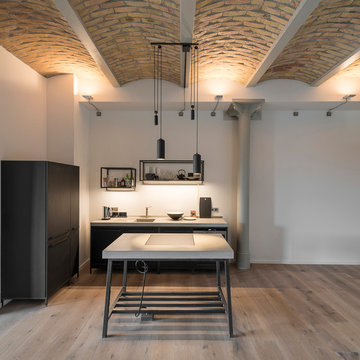
Inspiration for an expansive contemporary single-wall open plan kitchen in Berlin with an integrated sink, open cabinets, light hardwood floors, with island, concrete benchtops, white splashback, stainless steel appliances and black cabinets.
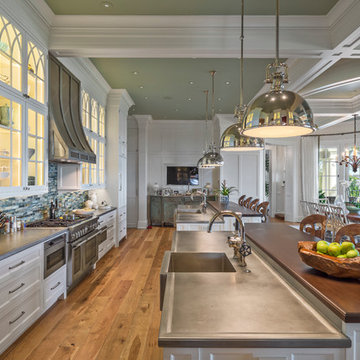
Photographer : Richard Mandelkorn
Design ideas for an expansive traditional u-shaped eat-in kitchen in Providence with an integrated sink, recessed-panel cabinets, yellow cabinets, marble benchtops, glass tile splashback, stainless steel appliances, medium hardwood floors and multiple islands.
Design ideas for an expansive traditional u-shaped eat-in kitchen in Providence with an integrated sink, recessed-panel cabinets, yellow cabinets, marble benchtops, glass tile splashback, stainless steel appliances, medium hardwood floors and multiple islands.
Expansive Kitchen with an Integrated Sink Design Ideas
2