All Backsplash Materials Expansive Kitchen Design Ideas
Refine by:
Budget
Sort by:Popular Today
1 - 20 of 38,480 photos
Item 1 of 3

This renovation included kitchen, laundry, powder room, with extensive building work.
Inspiration for an expansive transitional l-shaped open plan kitchen in Sydney with a double-bowl sink, shaker cabinets, blue cabinets, quartz benchtops, white splashback, engineered quartz splashback, black appliances, laminate floors, with island, brown floor and white benchtop.
Inspiration for an expansive transitional l-shaped open plan kitchen in Sydney with a double-bowl sink, shaker cabinets, blue cabinets, quartz benchtops, white splashback, engineered quartz splashback, black appliances, laminate floors, with island, brown floor and white benchtop.

Coastal Luxe style kitchen in our Cremorne project features cabinetry in Dulux Blue Rapsody and Snowy Mountains Quarter, and timber veneer in Planked Oak.

Design ideas for an expansive modern galley open plan kitchen in Sydney with an undermount sink, flat-panel cabinets, white cabinets, black appliances, with island, beige floor, grey benchtop, vaulted, granite benchtops, grey splashback, granite splashback and vinyl floors.

Polished aggregate flooring, with satin lacquered slabbed doors warmed with stained oak timber paneling and marbled benches.
Expansive contemporary l-shaped eat-in kitchen in Perth with an undermount sink, flat-panel cabinets, white cabinets, quartz benchtops, white splashback, porcelain splashback, black appliances, concrete floors, with island, grey floor and white benchtop.
Expansive contemporary l-shaped eat-in kitchen in Perth with an undermount sink, flat-panel cabinets, white cabinets, quartz benchtops, white splashback, porcelain splashback, black appliances, concrete floors, with island, grey floor and white benchtop.

This luxurious Hamptons design offers a stunning kitchen with all the modern appliances necessary for any cooking aficionado. Featuring an opulent natural stone benchtop and splashback, along with a dedicated butlers pantry coffee bar - designed exclusively by The Renovation Broker - this abode is sure to impress even the most discerning of guests!

Inspiration for an expansive contemporary galley open plan kitchen in Sydney with flat-panel cabinets, with island, a double-bowl sink, dark wood cabinets, marble benchtops, multi-coloured splashback, glass sheet splashback, stainless steel appliances, medium hardwood floors, brown floor, multi-coloured benchtop and vaulted.

Expansive transitional galley open plan kitchen in Sydney with shaker cabinets, with island, beige splashback, stainless steel appliances, beige benchtop, stone slab splashback, an undermount sink, black cabinets, light hardwood floors and beige floor.

Stunning finishes including natural timber veneer, polyurethane & Caesarstone make for a professionally designed space.
Opting for the contemporary V Groove cabinetry doors creates warmth & texture along with black accents to complete the look.

Revamper was engaged to assist with the Interior Design of this beautiful Coastal Home with incredible views across Freshwater Beach.
Services Undertaken:
Space Planning
Kitchen Design
Living Room Design
Master Suite Design
Guest Suite Design
Kids Bedroom Design
Custom Storage Design Solutions
Bathroom Design
The brief from the client was that they wanted a luxurious contemporary/coastal inspired home with a consistent and cohesive theme running through each room. This property has all the luxury any family could wish for with a Home Cinema, Sauna, Gym and a self contained Guest Suite which includes its own fully equipped Kitchen.
Our client had impeccable taste, and with our joint collaboration we were able to deliver a truely remarkable family home.

Bakker Design
Expansive beach style eat-in kitchen in Central Coast with a farmhouse sink, white cabinets, quartz benchtops, stainless steel appliances, ceramic floors, with island, white benchtop, vaulted, white splashback and engineered quartz splashback.
Expansive beach style eat-in kitchen in Central Coast with a farmhouse sink, white cabinets, quartz benchtops, stainless steel appliances, ceramic floors, with island, white benchtop, vaulted, white splashback and engineered quartz splashback.
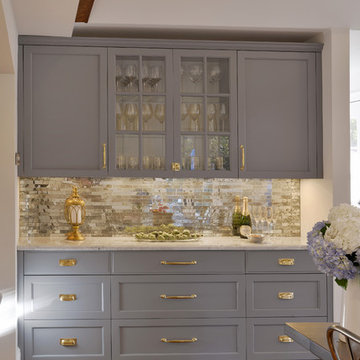
For this project, the entire kitchen was designed around the “must-have” Lacanche range in the stunning French Blue with brass trim. That was the client’s dream and everything had to be built to complement it. Bilotta senior designer, Randy O’Kane, CKD worked with Paul Benowitz and Dipti Shah of Benowitz Shah Architects to contemporize the kitchen while staying true to the original house which was designed in 1928 by regionally noted architect Franklin P. Hammond. The clients purchased the home over two years ago from the original owner. While the house has a magnificent architectural presence from the street, the basic systems, appointments, and most importantly, the layout and flow were inappropriately suited to contemporary living.
The new plan removed an outdated screened porch at the rear which was replaced with the new family room and moved the kitchen from a dark corner in the front of the house to the center. The visual connection from the kitchen through the family room is dramatic and gives direct access to the rear yard and patio. It was important that the island separating the kitchen from the family room have ample space to the left and right to facilitate traffic patterns, and interaction among family members. Hence vertical kitchen elements were placed primarily on existing interior walls. The cabinetry used was Bilotta’s private label, the Bilotta Collection – they selected beautiful, dramatic, yet subdued finishes for the meticulously handcrafted cabinetry. The double islands allow for the busy family to have a space for everything – the island closer to the range has seating and makes a perfect space for doing homework or crafts, or having breakfast or snacks. The second island has ample space for storage and books and acts as a staging area from the kitchen to the dinner table. The kitchen perimeter and both islands are painted in Benjamin Moore’s Paper White. The wall cabinets flanking the sink have wire mesh fronts in a statuary bronze – the insides of these cabinets are painted blue to match the range. The breakfast room cabinetry is Benjamin Moore’s Lampblack with the interiors of the glass cabinets painted in Paper White to match the kitchen. All countertops are Vermont White Quartzite from Eastern Stone. The backsplash is Artistic Tile’s Kyoto White and Kyoto Steel. The fireclay apron-front main sink is from Rohl while the smaller prep sink is from Linkasink. All faucets are from Waterstone in their antique pewter finish. The brass hardware is from Armac Martin and the pendants above the center island are from Circa Lighting. The appliances, aside from the range, are a mix of Sub-Zero, Thermador and Bosch with panels on everything.

Photo of an expansive transitional u-shaped eat-in kitchen in Nashville with an undermount sink, beaded inset cabinets, white cabinets, quartzite benchtops, white splashback, marble splashback, stainless steel appliances, marble floors, white floor and white benchtop.
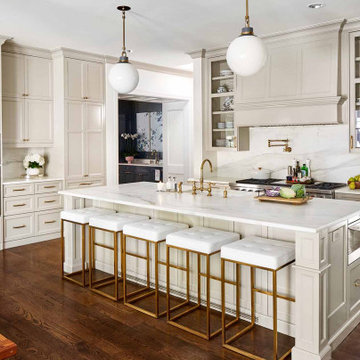
This gorgeous kitchen features a double range, marble counters and backsplash, brass fixtures, plus these freshly-painted cabinets in Sherwin Williams' "Amazing Gray". Design by Hilary Conrey of Courtney & Co. (Plus this is one of the prettiest islands we've ever seen!)

The showstopper kitchen is punctuated by the blue skies and green rolling hills of this Omaha home's exterior landscape. The crisp black and white kitchen features a vaulted ceiling with wood ceiling beams, large modern black windows, wood look tile floors, Wolf Subzero appliances, a large kitchen island with seating for six, an expansive dining area with floor to ceiling windows, black and gold island pendants, quartz countertops and a marble tile backsplash. A scullery located behind the kitchen features ample pantry storage, a prep sink, a built-in coffee bar and stunning black and white marble floor tile.
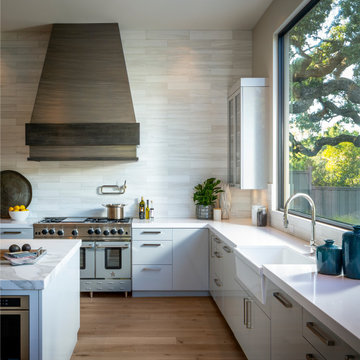
Photo of an expansive contemporary l-shaped open plan kitchen in San Francisco with a farmhouse sink, flat-panel cabinets, grey cabinets, marble benchtops, white splashback, marble splashback, stainless steel appliances, with island, white benchtop, medium hardwood floors and brown floor.

The cabinet paint color is Sherwin-Williams - SW 7008 Alabaster
This is an example of an expansive traditional u-shaped eat-in kitchen in Minneapolis with a farmhouse sink, recessed-panel cabinets, white cabinets, quartz benchtops, white splashback, engineered quartz splashback, white appliances, light hardwood floors, with island, brown floor and white benchtop.
This is an example of an expansive traditional u-shaped eat-in kitchen in Minneapolis with a farmhouse sink, recessed-panel cabinets, white cabinets, quartz benchtops, white splashback, engineered quartz splashback, white appliances, light hardwood floors, with island, brown floor and white benchtop.
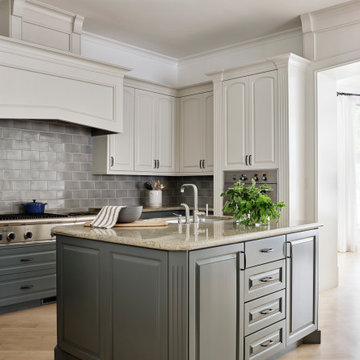
Photo of an expansive traditional separate kitchen in San Francisco with an undermount sink, raised-panel cabinets, grey cabinets, granite benchtops, grey splashback, ceramic splashback, stainless steel appliances, light hardwood floors, brown floor, beige benchtop and with island.
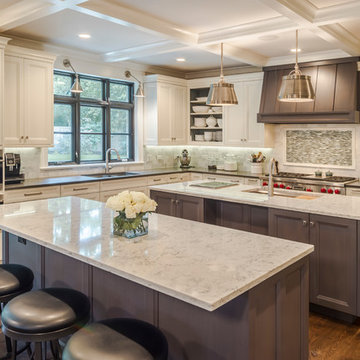
Double island kitchen with 2 sinks, custom cabinetry and hood. Brass light fixtures. Transitional/farmhouse kitchen.
This is an example of an expansive traditional l-shaped kitchen in Chicago with an undermount sink, quartz benchtops, stainless steel appliances, dark hardwood floors, multiple islands, brown floor, recessed-panel cabinets, white cabinets, multi-coloured splashback and mosaic tile splashback.
This is an example of an expansive traditional l-shaped kitchen in Chicago with an undermount sink, quartz benchtops, stainless steel appliances, dark hardwood floors, multiple islands, brown floor, recessed-panel cabinets, white cabinets, multi-coloured splashback and mosaic tile splashback.
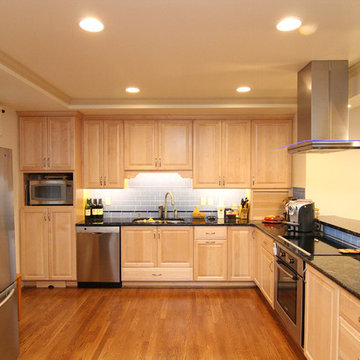
Photography: Joёlle Mclaughlin
Expansive transitional l-shaped open plan kitchen in Other with an undermount sink, raised-panel cabinets, light wood cabinets, granite benchtops, blue splashback, glass tile splashback, stainless steel appliances and medium hardwood floors.
Expansive transitional l-shaped open plan kitchen in Other with an undermount sink, raised-panel cabinets, light wood cabinets, granite benchtops, blue splashback, glass tile splashback, stainless steel appliances and medium hardwood floors.

The cabinet paint color is Sherwin-Williams - SW 7008 Alabaster
Design ideas for an expansive traditional u-shaped eat-in kitchen in Minneapolis with a farmhouse sink, recessed-panel cabinets, white cabinets, quartz benchtops, white splashback, engineered quartz splashback, white appliances, light hardwood floors, with island, brown floor and white benchtop.
Design ideas for an expansive traditional u-shaped eat-in kitchen in Minneapolis with a farmhouse sink, recessed-panel cabinets, white cabinets, quartz benchtops, white splashback, engineered quartz splashback, white appliances, light hardwood floors, with island, brown floor and white benchtop.
All Backsplash Materials Expansive Kitchen Design Ideas
1