Expansive Kitchen with Beige Cabinets Design Ideas
Refine by:
Budget
Sort by:Popular Today
61 - 80 of 1,822 photos
Item 1 of 3

This beautiful estate is positioned with beautiful views and mountain sides around which is why the client loves it so much and never wants to leave. She has lots of pretty decor and treasures she had collected over the years of travelling and wanted to give the home a facelift and better display those items, including a Murano glass chandelier from Italy. The kitchen had a strange peninsula and dining nook that we removed and replaced with a kitchen continent (larger than an island) and built in around the patio door that hide outlets and controls and other supplies. We changed all the flooring, stairway and railing including the gallery area, fireplaces, entryway and many other touches, completely updating the downstairs. Upstairs we remodeled the master bathroom, walk-in closet and after everything was done, she loved it so much that she had us come back a few years later to add another patio door with built in downstairs and an elevator from the master suite to the great room and also opened to a spa outside. (Photo credit; Shawn Lober Construction)
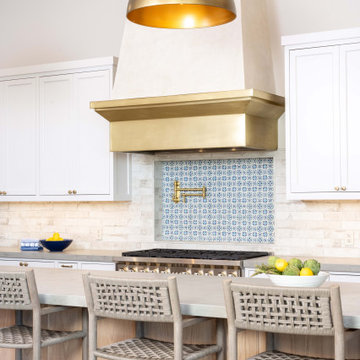
Modern Mediterranean new construction home featuring custom finishes throughout. A warm, Mediterranean palette, brass fixtures, colorful accents make this home a one-of-a-kind.
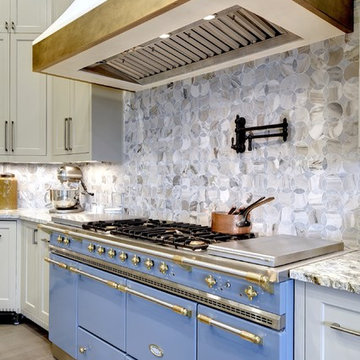
Twist Tours
Photo of an expansive mediterranean u-shaped open plan kitchen in Austin with an undermount sink, shaker cabinets, beige cabinets, granite benchtops, blue splashback, marble splashback, panelled appliances, light hardwood floors, multiple islands, grey floor and grey benchtop.
Photo of an expansive mediterranean u-shaped open plan kitchen in Austin with an undermount sink, shaker cabinets, beige cabinets, granite benchtops, blue splashback, marble splashback, panelled appliances, light hardwood floors, multiple islands, grey floor and grey benchtop.
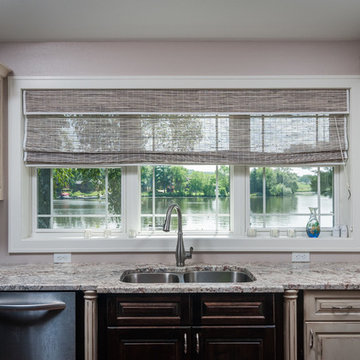
The beautiful home on Lake Wisconsin has been updated totally. The Hunter Douglas Provenance Woven Wood in the Cambria fabric in Pebble White was used throughout the main floor of the home.
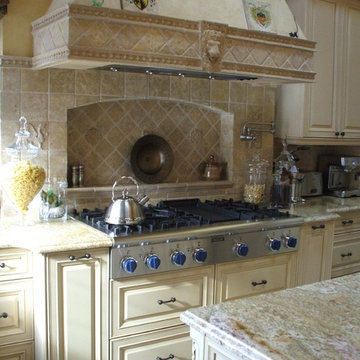
Erin Bennett
Design ideas for an expansive traditional u-shaped kitchen in Detroit with an undermount sink, raised-panel cabinets, beige cabinets, granite benchtops, beige splashback, stone tile splashback, stainless steel appliances, marble floors and with island.
Design ideas for an expansive traditional u-shaped kitchen in Detroit with an undermount sink, raised-panel cabinets, beige cabinets, granite benchtops, beige splashback, stone tile splashback, stainless steel appliances, marble floors and with island.
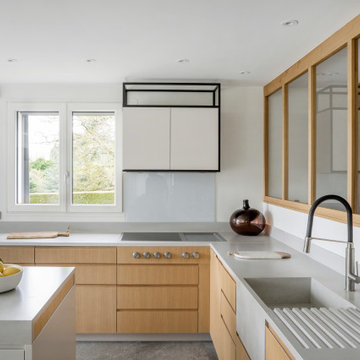
This is an example of an expansive contemporary open plan kitchen in Other with an integrated sink, beige cabinets, concrete benchtops, grey splashback, concrete floors, with island, grey floor and grey benchtop.
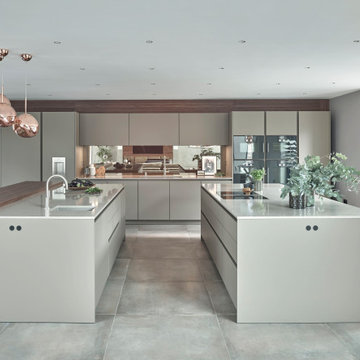
Contemporary, handle-less SieMatic S2 'Nutmeg' kitchen in velvet-matt, complete with; Caesarstone quartz worktops, tinted mirror backsplash, Spekva timber breakfast bar and cabinet surrounds, Gaggenau appliances, BORA cooktop and extraction, Quooker boiling water tap, Blanco sink.
SieMatic media unit in velvet matt with Spekva timber TV panel, tinted mirror back panel and LED lighting.
SieMatic velvet matt bootroom complete with Spekva timber bench seating and shelving and tinted mirror back panel.
SieMatic 'SC' utility room complete with SieMatic high pressure laminate worktops and stainless steel handles, back painted glass splashback.
Jesse bedroom furniture and dressing area.
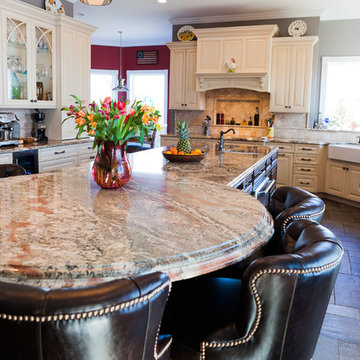
This kitchen has one of the largest, most dynamite islands that we have seen in our 30 years of design. The doubled-up, circular, attached table piece of granite was a work of art. It helped create a place for the family to gather and have meals, since the kitchen table was eliminated.
The opposite wall on this kitchen was a real work horse, housing a bar with glass cabinetry and a wine cooler, and a desk to organize mail and bills.
This kitchen included a lot of new appliances including a steam and convection oven, warming drawer, and Sub Zero large refrigerator/freezer with custom paneling.
The Dura Supreme cabinetry was an Antique White paint with a Espresso Glazed finish around the perimeter. The island complimented the perimeter in a rich Chestnut Cherry finish. The combination of the two woods and finishes created a stunning new transformation of this space.
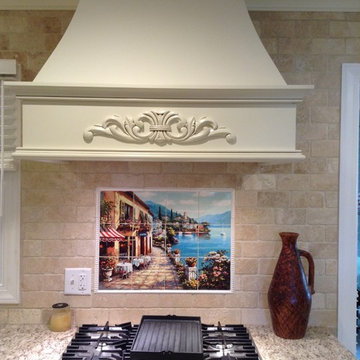
Dacor gas cooktp, decorative hood and wall tile mural. Natural stone backsplash and granite countertop complete the picture of every cook's dream.
This is an example of an expansive mediterranean galley eat-in kitchen in Baltimore with an undermount sink, raised-panel cabinets, beige cabinets, granite benchtops, beige splashback, stone tile splashback, stainless steel appliances, porcelain floors and with island.
This is an example of an expansive mediterranean galley eat-in kitchen in Baltimore with an undermount sink, raised-panel cabinets, beige cabinets, granite benchtops, beige splashback, stone tile splashback, stainless steel appliances, porcelain floors and with island.
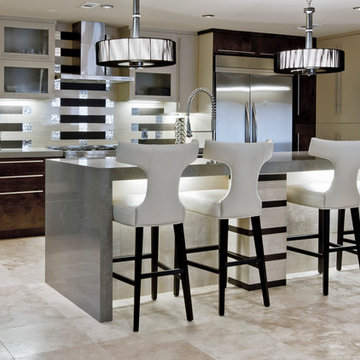
This Midcentury Modern Home was originally built in 1964. and was completely over-hauled and a seriously major renovation! We transformed 5 rooms into 1 great room and raised the ceiling by removing all the attic space. Initially, we wanted to keep the original terrazzo flooring throughout the house, but unfortunately we could not bring it back to life. This house is a 3200 sq. foot one story. We are still renovating, since this is my house...I will keep the pictures updated as we progress!
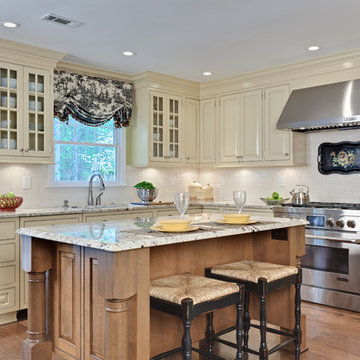
Farmhouse Country Kitchen Inset Cabinetry
Design ideas for an expansive traditional u-shaped eat-in kitchen in Atlanta with an undermount sink, beaded inset cabinets, beige cabinets, granite benchtops, white splashback, subway tile splashback, stainless steel appliances, medium hardwood floors, with island, brown floor and white benchtop.
Design ideas for an expansive traditional u-shaped eat-in kitchen in Atlanta with an undermount sink, beaded inset cabinets, beige cabinets, granite benchtops, white splashback, subway tile splashback, stainless steel appliances, medium hardwood floors, with island, brown floor and white benchtop.
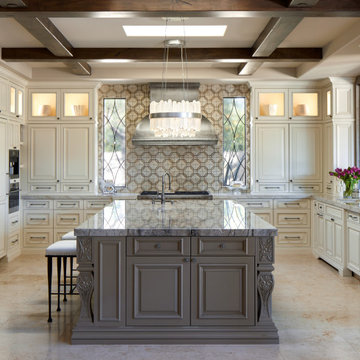
Photo of an expansive transitional u-shaped kitchen in Phoenix with an undermount sink, raised-panel cabinets, beige cabinets, multi-coloured splashback, panelled appliances, porcelain floors, with island, beige floor, grey benchtop and coffered.
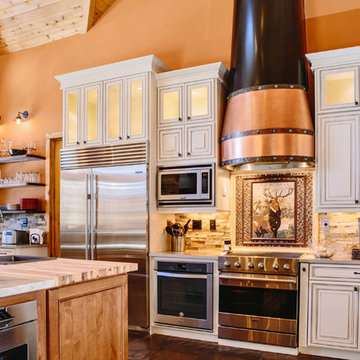
This project's final result exceeded even our vision for the space! This kitchen is part of a stunning traditional log home in Evergreen, CO. The original kitchen had some unique touches, but was dated and not a true reflection of our client. The existing kitchen felt dark despite an amazing amount of natural light, and the colors and textures of the cabinetry felt heavy and expired. The client wanted to keep with the traditional rustic aesthetic that is present throughout the rest of the home, but wanted a much brighter space and slightly more elegant appeal. Our scope included upgrades to just about everything: new semi-custom cabinetry, new quartz countertops, new paint, new light fixtures, new backsplash tile, and even a custom flue over the range. We kept the original flooring in tact, retained the original copper range hood, and maintained the same layout while optimizing light and function. The space is made brighter by a light cream primary cabinetry color, and additional feature lighting everywhere including in cabinets, under cabinets, and in toe kicks. The new kitchen island is made of knotty alder cabinetry and topped by Cambria quartz in Oakmoor. The dining table shares this same style of quartz and is surrounded by custom upholstered benches in Kravet's Cowhide suede. We introduced a new dramatic antler chandelier at the end of the island as well as Restoration Hardware accent lighting over the dining area and sconce lighting over the sink area open shelves. We utilized composite sinks in both the primary and bar locations, and accented these with farmhouse style bronze faucets. Stacked stone covers the backsplash, and a handmade elk mosaic adorns the space above the range for a custom look that is hard to ignore. We finished the space with a light copper paint color to add extra warmth and finished cabinetry with rustic bronze hardware. This project is breathtaking and we are so thrilled our client can enjoy this kitchen for many years to come!
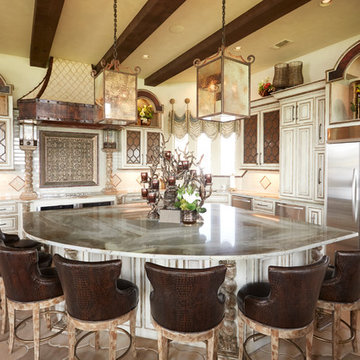
Expansive mediterranean galley eat-in kitchen in Dallas with an undermount sink, raised-panel cabinets, beige cabinets, granite benchtops, beige splashback, ceramic splashback, stainless steel appliances, ceramic floors and with island.
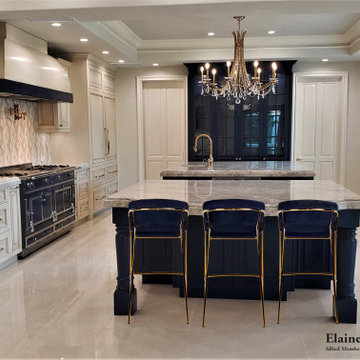
This large Transitional Kitchen Remodel features a 72" La Cornue Range in Lafayette Blue, SubZero Fridg Freezer, 2 Islands and Waterstone Faucets and Knobs in Rose Gold. This kitchen design and these photographs are copyright 2020 by Elaine Morrison Interiors
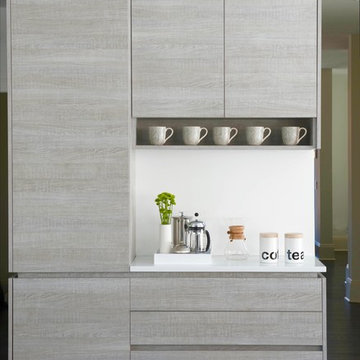
JANE BEILES
Photo of an expansive modern u-shaped open plan kitchen in New York with flat-panel cabinets, beige cabinets, quartz benchtops, white splashback, ceramic splashback, medium hardwood floors, grey floor, stainless steel appliances and with island.
Photo of an expansive modern u-shaped open plan kitchen in New York with flat-panel cabinets, beige cabinets, quartz benchtops, white splashback, ceramic splashback, medium hardwood floors, grey floor, stainless steel appliances and with island.
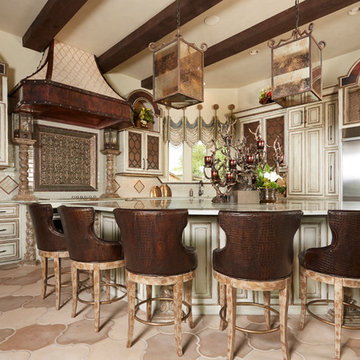
Expansive mediterranean galley eat-in kitchen in Dallas with an undermount sink, raised-panel cabinets, beige cabinets, granite benchtops, beige splashback, ceramic splashback, stainless steel appliances, with island and ceramic floors.
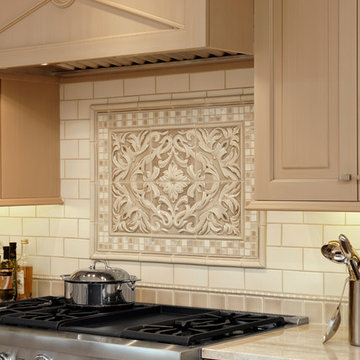
Bob Narod
Photo of an expansive transitional l-shaped eat-in kitchen in DC Metro with an undermount sink, raised-panel cabinets, beige cabinets, granite benchtops, beige splashback, ceramic splashback, stainless steel appliances, light hardwood floors and with island.
Photo of an expansive transitional l-shaped eat-in kitchen in DC Metro with an undermount sink, raised-panel cabinets, beige cabinets, granite benchtops, beige splashback, ceramic splashback, stainless steel appliances, light hardwood floors and with island.
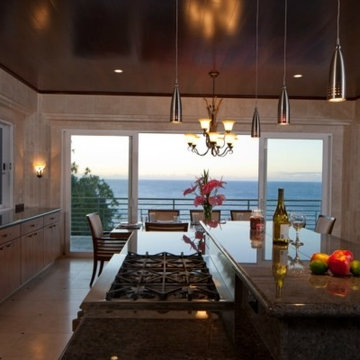
We love this custom kitchen's wood ceiling, granite countertops, pendant lighting and sliding glass pocket doors!
Expansive contemporary l-shaped kitchen in Hawaii with open cabinets, beige cabinets, quartz benchtops, black splashback, cement tile splashback, cement tiles and with island.
Expansive contemporary l-shaped kitchen in Hawaii with open cabinets, beige cabinets, quartz benchtops, black splashback, cement tile splashback, cement tiles and with island.
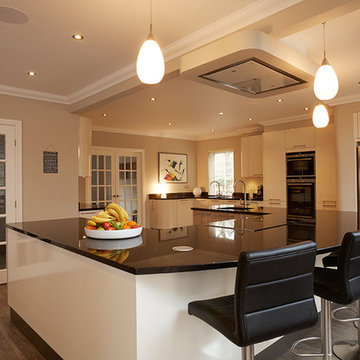
Kitchen designed & installed by 4 Seasons, Leeds.
http://4seasons-design.co.uk/
© 2014 Paul Leach
Expansive Kitchen with Beige Cabinets Design Ideas
4