Expansive Kitchen with Beige Floor Design Ideas
Refine by:
Budget
Sort by:Popular Today
121 - 140 of 4,990 photos
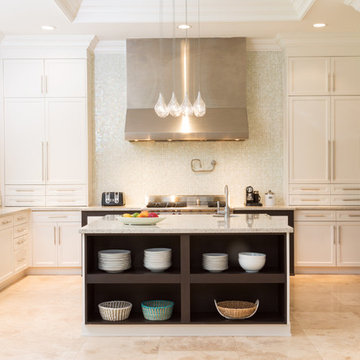
A beautiful contemporary kitchen. Photographer- Claudia Uribe.
This is an example of an expansive contemporary l-shaped kitchen pantry in Miami with an undermount sink, shaker cabinets, white cabinets, granite benchtops, metallic splashback, mosaic tile splashback, panelled appliances, limestone floors, with island and beige floor.
This is an example of an expansive contemporary l-shaped kitchen pantry in Miami with an undermount sink, shaker cabinets, white cabinets, granite benchtops, metallic splashback, mosaic tile splashback, panelled appliances, limestone floors, with island and beige floor.
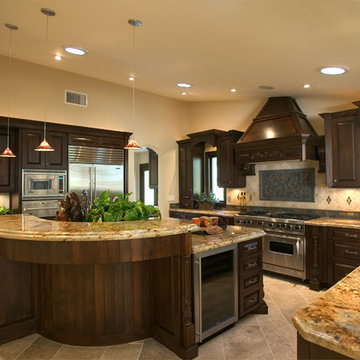
Entertain in your kitchen with travertine flooring and granite counter tops sold at Tile-Stones.com.
Photo of an expansive traditional u-shaped kitchen pantry in Los Angeles with an undermount sink, raised-panel cabinets, dark wood cabinets, granite benchtops, beige splashback, porcelain splashback, stainless steel appliances, travertine floors, with island and beige floor.
Photo of an expansive traditional u-shaped kitchen pantry in Los Angeles with an undermount sink, raised-panel cabinets, dark wood cabinets, granite benchtops, beige splashback, porcelain splashback, stainless steel appliances, travertine floors, with island and beige floor.

Our Austin studio decided to go bold with this project by ensuring that each space had a unique identity in the Mid-Century Modern style bathroom, butler's pantry, and mudroom. We covered the bathroom walls and flooring with stylish beige and yellow tile that was cleverly installed to look like two different patterns. The mint cabinet and pink vanity reflect the mid-century color palette. The stylish knobs and fittings add an extra splash of fun to the bathroom.
The butler's pantry is located right behind the kitchen and serves multiple functions like storage, a study area, and a bar. We went with a moody blue color for the cabinets and included a raw wood open shelf to give depth and warmth to the space. We went with some gorgeous artistic tiles that create a bold, intriguing look in the space.
In the mudroom, we used siding materials to create a shiplap effect to create warmth and texture – a homage to the classic Mid-Century Modern design. We used the same blue from the butler's pantry to create a cohesive effect. The large mint cabinets add a lighter touch to the space.
---
Project designed by the Atomic Ranch featured modern designers at Breathe Design Studio. From their Austin design studio, they serve an eclectic and accomplished nationwide clientele including in Palm Springs, LA, and the San Francisco Bay Area.
For more about Breathe Design Studio, see here: https://www.breathedesignstudio.com/
To learn more about this project, see here: https://www.breathedesignstudio.com/atomic-ranch
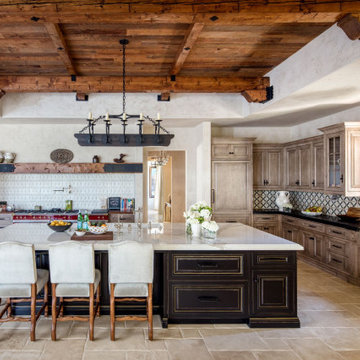
Tuscan Style kitchen designed around a grand red range.
Design ideas for an expansive mediterranean l-shaped eat-in kitchen in Los Angeles with a farmhouse sink, recessed-panel cabinets, light wood cabinets, marble benchtops, multi-coloured splashback, ceramic splashback, coloured appliances, travertine floors, with island, beige floor, white benchtop and wood.
Design ideas for an expansive mediterranean l-shaped eat-in kitchen in Los Angeles with a farmhouse sink, recessed-panel cabinets, light wood cabinets, marble benchtops, multi-coloured splashback, ceramic splashback, coloured appliances, travertine floors, with island, beige floor, white benchtop and wood.
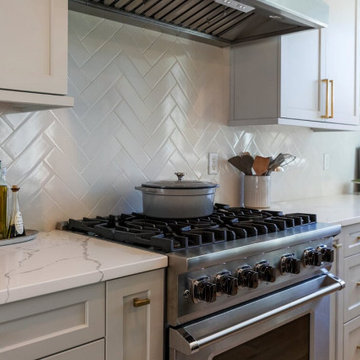
Kitchen and Main floor remodel
Expansive transitional l-shaped eat-in kitchen in Seattle with an undermount sink, shaker cabinets, grey cabinets, quartz benchtops, white splashback, ceramic splashback, stainless steel appliances, light hardwood floors, with island, beige floor and white benchtop.
Expansive transitional l-shaped eat-in kitchen in Seattle with an undermount sink, shaker cabinets, grey cabinets, quartz benchtops, white splashback, ceramic splashback, stainless steel appliances, light hardwood floors, with island, beige floor and white benchtop.
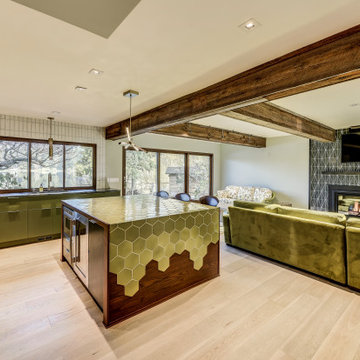
Pattern and texture beautifully balance this modern great room. The vertical white brick kitchen backsplash plays off the lively green hexagon on the island countertop and the dark scalene triangle tile on the fireplace.
DESIGN
Silent J Design
PHOTOS
TC Peterson Photography
INSTALLER
Damskov Construction
Tile Shown: Brick in Olympic, 6" Hexagon in Palm Tree, Left & Right Scalene in Tempest
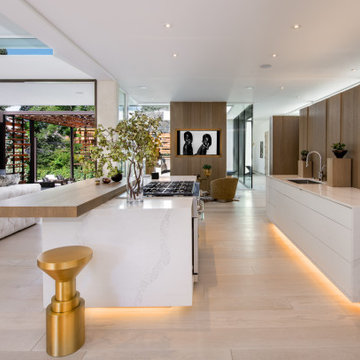
Expansive contemporary galley open plan kitchen in Denver with an undermount sink, flat-panel cabinets, white cabinets, stainless steel appliances, with island, beige floor and white benchtop.
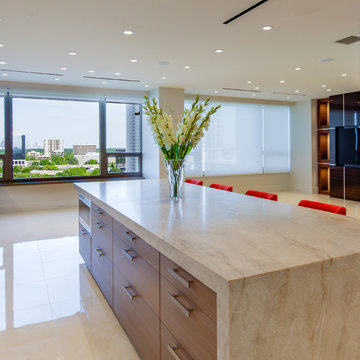
Design ideas for an expansive contemporary open plan kitchen in Houston with a triple-bowl sink, flat-panel cabinets, grey cabinets, quartzite benchtops, beige splashback, stone slab splashback, stainless steel appliances, porcelain floors, with island, beige floor and beige benchtop.
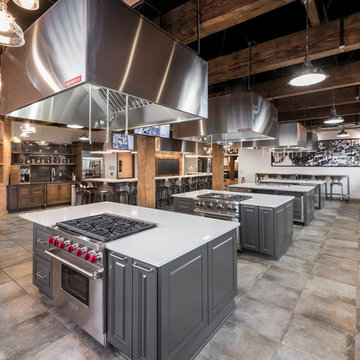
ARTISAN CULINARY LOFT VENUE SPACE
Private kitchen and dining event space for culinary exploration. A custom culinary event space perfect for corporate events, dinner parties, birthday parties, rehearsal dinners and more.
The Artisan Culinary Loft is the perfect place for corporate and special events of any kind. Whether you are looking for a company team building experience or cocktail reception for fifty, meeting space, entertaining clients or a memorable evening with friends and family, we can custom design a special event to meet your needs.
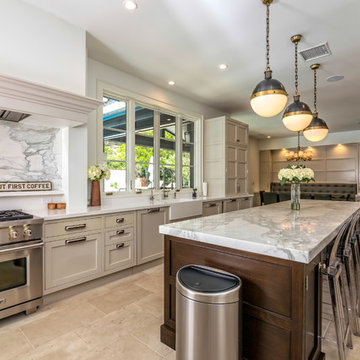
This is an example of an expansive transitional separate kitchen in Los Angeles with grey splashback, with island, a farmhouse sink, shaker cabinets, grey cabinets, quartz benchtops, stone slab splashback, stainless steel appliances, beige floor and grey benchtop.
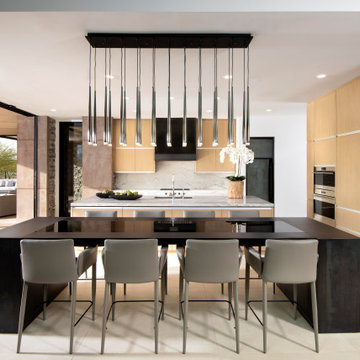
The kitchen was designed for ultimate functionality while keeping entertainment needs at the forefront. A custom steel dining table was inlaid with smoked glass.
A multi-strand pendant light from Restoration Hardware is the piece de resistance.
The Village at Seven Desert Mountain—Scottsdale
Architecture: Drewett Works
Builder: Cullum Homes
Interiors: Ownby Design
Landscape: Greey | Pickett
Photographer: Dino Tonn
https://www.drewettworks.com/the-model-home-at-village-at-seven-desert-mountain/
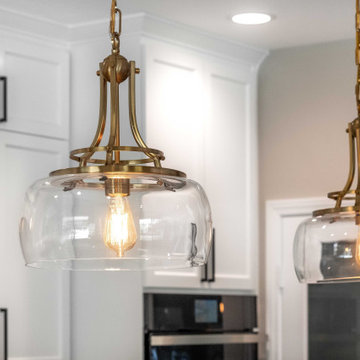
This Carmel Valley complete remodel truly defines an open-concept living space that is elegant, functional, and full of beautiful finishes.
Taking center stage in the kitchen is a gorgeous, large island that features cabinetry in a very on-trend jewel toned blue hue that perfectly accents the primary palette of white and grey throughout the rest of the space. Other beautiful details include the custom hood, walk-in pantry, and the unique marbled mosaic subway tiled backsplash. Subtle brass fixtures and accents accentuate the modern feel while top of the line appliances add the finishing touch for this home chef.
Fortunately, one of the best benefits of living in southern California are the mild temperatures that make it possible to enjoy outdoor living spaces nearly year-round. The addition of a large sliding door in the family room expanded this client’s access to a
lovely outdoor patio and eating area, complete with recessed heating for cooler months, while a beautiful custom fireplace/entertainment center created the perfect spot for the whole family to enjoy.
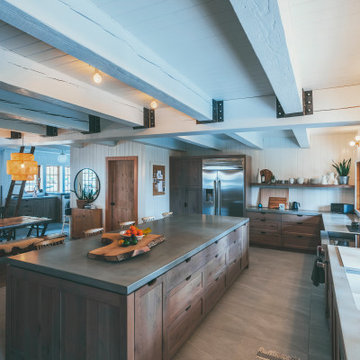
Photography by Brice Ferre.
Open concept kitchen space with beams and beadboard walls. A light, bright and airy kitchen with great function and style.
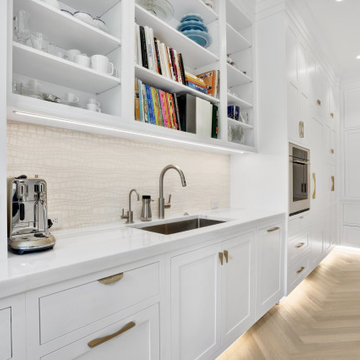
Kitchens can be beautiful and practical. Spending the day in this kitchen is more of a treat that a chore!
Photo of an expansive contemporary l-shaped kitchen pantry in Miami with an undermount sink, shaker cabinets, white cabinets, marble benchtops, white splashback, marble splashback, stainless steel appliances, medium hardwood floors, multiple islands, beige floor and white benchtop.
Photo of an expansive contemporary l-shaped kitchen pantry in Miami with an undermount sink, shaker cabinets, white cabinets, marble benchtops, white splashback, marble splashback, stainless steel appliances, medium hardwood floors, multiple islands, beige floor and white benchtop.
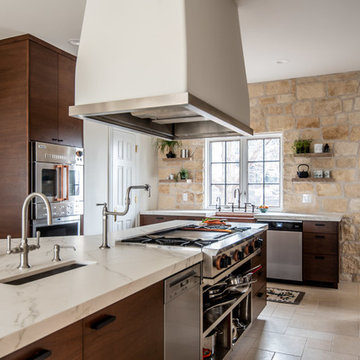
The counter top is Carrara marble
The stone on the wall is white gold craft orchard limestone from Creative Mines.
The prep sink is a under-mount trough sink in stainless by Kohler
The prep sink faucet is a Hirise bar faucet by Kohler in brushed stainless.
The pot filler next to the range is a Hirise deck mount by Kohler in brushed stainless.
The cabinet hardware are all Bowman knobs and pulls by Rejuvenation.
The floor tile is Pebble Beach and Halila in a Versailles pattern by Carmel Stone Imports.
The kitchen sink is a Austin single bowl farmer sink in smooth copper with an antique finish by Barclay.
The cabinets are walnut flat-panel done by palmer woodworks.
The kitchen faucet is a Chesterfield bridge faucet with a side spray in english bronze.
The smaller faucet next to the kitchen sink is a Chesterfield hot water dispenser in english bronze by Newport Brass
All the faucets were supplied by Dahl Plumbing (a great company) https://dahlplumbing.com/
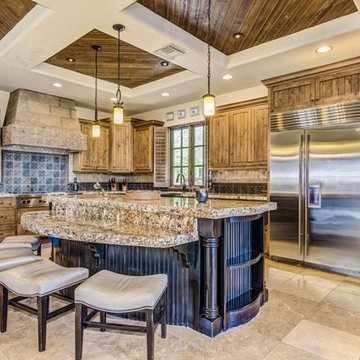
Elegant color palette flowing throughout. Endless mountain views from every angle. Wood plank and exposed beam ceilings. Grand eat in kitchen is complete with custom cabinets and granite counters. Oversized island has breakfast bar and built in bookcases. Top of the line stainless steel appliances and a farmhouse style sink!
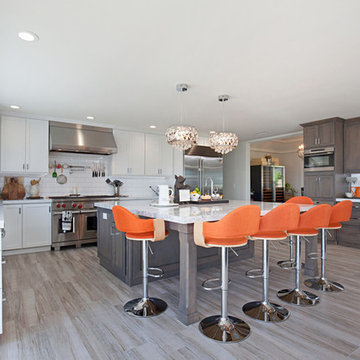
This stunning kitchen expansion in Temecula was transformed with two-toned Starmark cabinets and an expansive kitchen island with seating. The dark island is in a slate stain finish as well as the adjacent cabinets for a modern and warm feel. Photos by Preview First
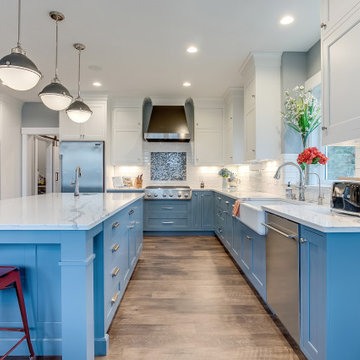
Design ideas for an expansive beach style u-shaped kitchen in Other with a farmhouse sink, shaker cabinets, blue cabinets, white splashback, stainless steel appliances, with island, beige floor and grey benchtop.
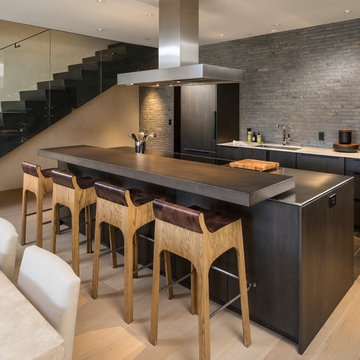
Joshua Caldwell
This is an example of an expansive contemporary galley eat-in kitchen in Salt Lake City with flat-panel cabinets, dark wood cabinets, with island, an undermount sink, stainless steel benchtops, grey splashback, panelled appliances, light hardwood floors, beige floor and grey benchtop.
This is an example of an expansive contemporary galley eat-in kitchen in Salt Lake City with flat-panel cabinets, dark wood cabinets, with island, an undermount sink, stainless steel benchtops, grey splashback, panelled appliances, light hardwood floors, beige floor and grey benchtop.
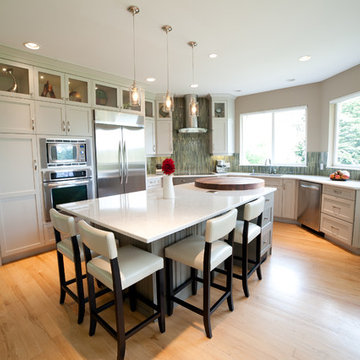
poppyphotography.ca
Design ideas for an expansive contemporary u-shaped eat-in kitchen in Vancouver with an undermount sink, louvered cabinets, grey cabinets, marble benchtops, multi-coloured splashback, mosaic tile splashback, stainless steel appliances, light hardwood floors, with island and beige floor.
Design ideas for an expansive contemporary u-shaped eat-in kitchen in Vancouver with an undermount sink, louvered cabinets, grey cabinets, marble benchtops, multi-coloured splashback, mosaic tile splashback, stainless steel appliances, light hardwood floors, with island and beige floor.
Expansive Kitchen with Beige Floor Design Ideas
7