Expansive Kitchen with Black Splashback Design Ideas
Refine by:
Budget
Sort by:Popular Today
121 - 140 of 1,384 photos
Item 1 of 3
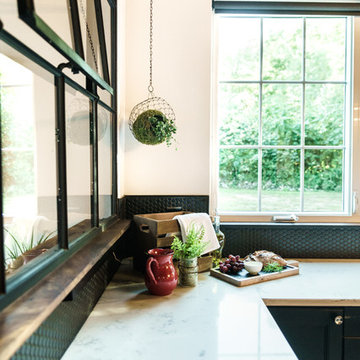
Andrea Pietrangeli
http://andrea.media/
This is an example of an expansive industrial eat-in kitchen in Providence with an undermount sink, flat-panel cabinets, black cabinets, quartz benchtops, black splashback, ceramic splashback, stainless steel appliances, ceramic floors, with island, multi-coloured floor and white benchtop.
This is an example of an expansive industrial eat-in kitchen in Providence with an undermount sink, flat-panel cabinets, black cabinets, quartz benchtops, black splashback, ceramic splashback, stainless steel appliances, ceramic floors, with island, multi-coloured floor and white benchtop.
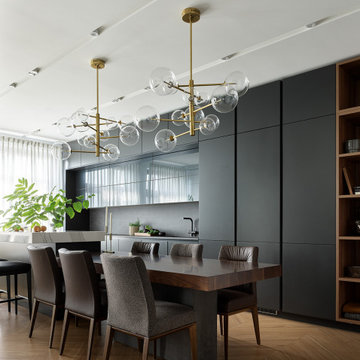
Кухня со объемной системой хранения.
Expansive contemporary single-wall eat-in kitchen in Moscow with an undermount sink, flat-panel cabinets, black cabinets, granite benchtops, black splashback, granite splashback, white appliances, porcelain floors, with island, brown floor, black benchtop and recessed.
Expansive contemporary single-wall eat-in kitchen in Moscow with an undermount sink, flat-panel cabinets, black cabinets, granite benchtops, black splashback, granite splashback, white appliances, porcelain floors, with island, brown floor, black benchtop and recessed.
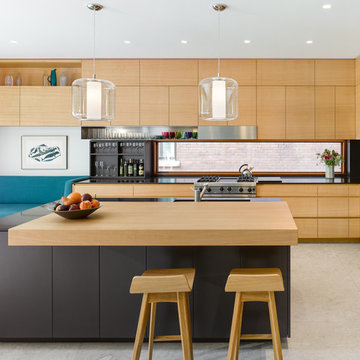
Architect: Paul Raff Studio
Photo: Ben Rahn, A-Frame Studio
Expansive contemporary l-shaped eat-in kitchen in Toronto with an undermount sink, flat-panel cabinets, light wood cabinets, granite benchtops, black splashback, stone slab splashback, stainless steel appliances, limestone floors and with island.
Expansive contemporary l-shaped eat-in kitchen in Toronto with an undermount sink, flat-panel cabinets, light wood cabinets, granite benchtops, black splashback, stone slab splashback, stainless steel appliances, limestone floors and with island.
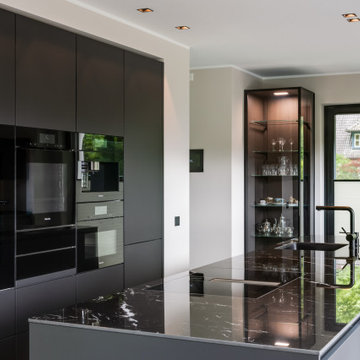
Das Küchenkonzept der SieMatic-Küche erhält edles Flair durch stylische Kontraste: Schwarze Schränke zu weißen Wänden werden durch die Ergänzung matter und glänzender Elemente formschön kombiniert. Als Highlight verbinden die Arbeitsflächen mit dunkler Marmorierung den Farbkontrast mit stilvollem Glanz.
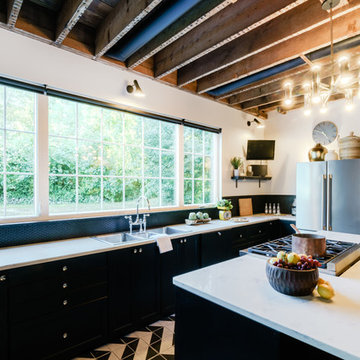
Andrea Pietrangeli
http://andrea.media/
This is an example of an expansive industrial eat-in kitchen in Providence with an undermount sink, flat-panel cabinets, black cabinets, quartz benchtops, black splashback, ceramic splashback, stainless steel appliances, ceramic floors, with island, multi-coloured floor and white benchtop.
This is an example of an expansive industrial eat-in kitchen in Providence with an undermount sink, flat-panel cabinets, black cabinets, quartz benchtops, black splashback, ceramic splashback, stainless steel appliances, ceramic floors, with island, multi-coloured floor and white benchtop.
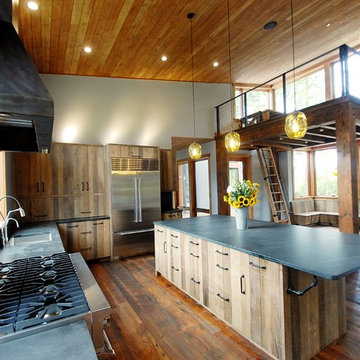
www.gordondixonconstruction.com
Inspiration for an expansive industrial eat-in kitchen in Burlington with an undermount sink, flat-panel cabinets, medium wood cabinets, soapstone benchtops, black splashback, stone slab splashback, stainless steel appliances, with island and multi-coloured floor.
Inspiration for an expansive industrial eat-in kitchen in Burlington with an undermount sink, flat-panel cabinets, medium wood cabinets, soapstone benchtops, black splashback, stone slab splashback, stainless steel appliances, with island and multi-coloured floor.
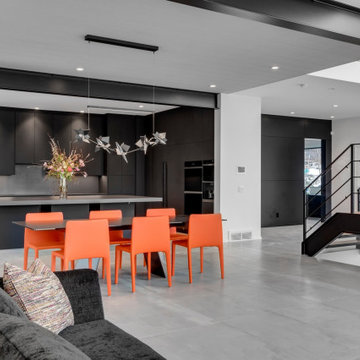
Design ideas for an expansive contemporary u-shaped kitchen in Calgary with a double-bowl sink, flat-panel cabinets, black cabinets, concrete benchtops, black splashback, cement tile splashback, black appliances, cement tiles, with island, black floor, black benchtop and exposed beam.
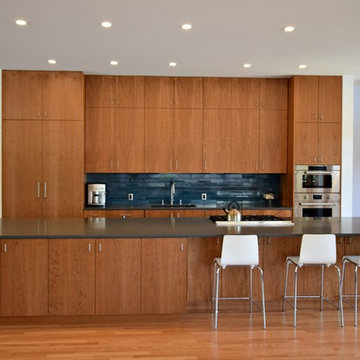
Danish-modern design throughout this Denver home showcases sleek, slab-front frameless cabinets in beautiful grain-matched cherry.
Crystal Cabinet Works: Springfield door style in cherry with a natural stain.
Design by: Caitrin McIlvain at BKC Kitchen and Bath, in partnership with Character Builders Colorado
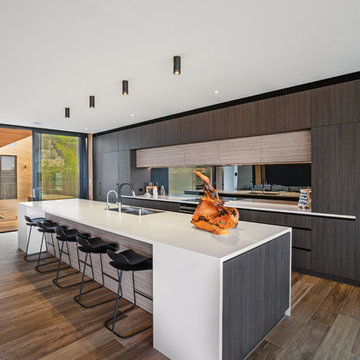
Clixar Images
Design ideas for an expansive contemporary galley open plan kitchen in Central Coast with flat-panel cabinets, dark wood cabinets, solid surface benchtops, black splashback, mirror splashback, black appliances, with island and white benchtop.
Design ideas for an expansive contemporary galley open plan kitchen in Central Coast with flat-panel cabinets, dark wood cabinets, solid surface benchtops, black splashback, mirror splashback, black appliances, with island and white benchtop.
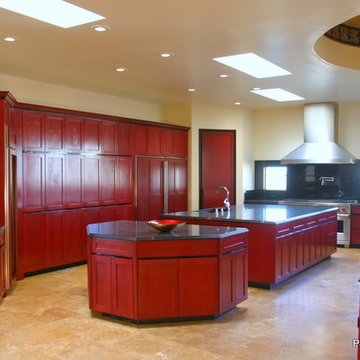
Asian Fusion Red Kitchen
Design ideas for an expansive asian u-shaped kitchen pantry in Albuquerque with an undermount sink, shaker cabinets, red cabinets, black splashback, stainless steel appliances, travertine floors, multiple islands, granite benchtops, stone slab splashback and beige floor.
Design ideas for an expansive asian u-shaped kitchen pantry in Albuquerque with an undermount sink, shaker cabinets, red cabinets, black splashback, stainless steel appliances, travertine floors, multiple islands, granite benchtops, stone slab splashback and beige floor.
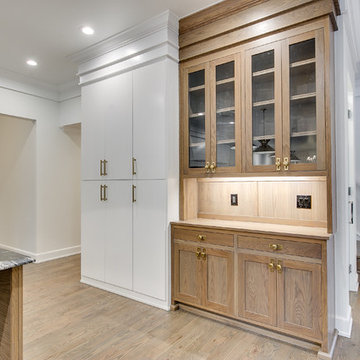
EUROPEAN MODERN MASTERPIECE! Exceptionally crafted by Sudderth Design. RARE private, OVERSIZED LOT steps from Exclusive OKC Golf and Country Club on PREMIER Wishire Blvd in Nichols Hills. Experience majestic courtyard upon entering the residence.
Aesthetic Purity at its finest! Over-sized island in Chef's kitchen. EXPANSIVE living areas that serve as magnets for social gatherings. HIGH STYLE EVERYTHING..From fixtures, to wall paint/paper, hardware, hardwoods, and stones. PRIVATE Master Retreat with sitting area, fireplace and sliding glass doors leading to spacious covered patio. Master bath is STUNNING! Floor to Ceiling marble with ENORMOUS closet. Moving glass wall system in living area leads to BACKYARD OASIS with 40 foot covered patio, outdoor kitchen, fireplace, outdoor bath, and premier pool w/sun pad and hot tub! Well thought out OPEN floor plan has EVERYTHING! 3 car garage with 6 car motor court. THE PLACE TO BE...PICTURESQUE, private retreat.
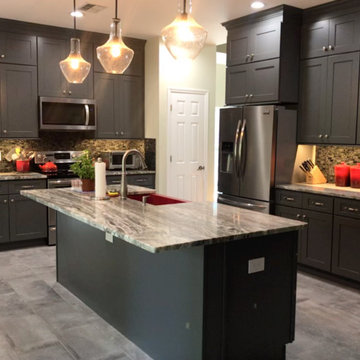
Expansive eclectic l-shaped kitchen pantry in Other with a farmhouse sink, shaker cabinets, grey cabinets, granite benchtops, black splashback, glass sheet splashback, stainless steel appliances, porcelain floors, with island, grey floor and brown benchtop.
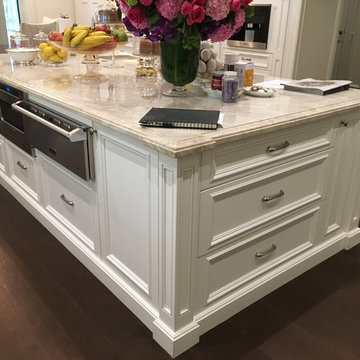
Photo of an expansive traditional l-shaped open plan kitchen in Los Angeles with a farmhouse sink, shaker cabinets, white cabinets, marble benchtops, black splashback, stone slab splashback, stainless steel appliances, dark hardwood floors and with island.
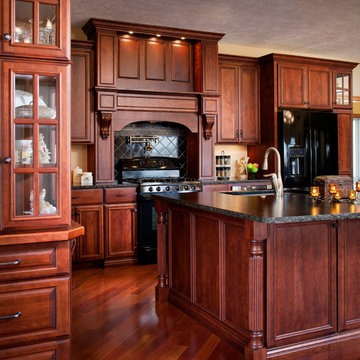
CHIPPER HATTER PHOTOGRAPHY
Inspiration for an expansive traditional l-shaped eat-in kitchen in Omaha with an undermount sink, raised-panel cabinets, dark wood cabinets, granite benchtops, black splashback, ceramic splashback, black appliances, dark hardwood floors and with island.
Inspiration for an expansive traditional l-shaped eat-in kitchen in Omaha with an undermount sink, raised-panel cabinets, dark wood cabinets, granite benchtops, black splashback, ceramic splashback, black appliances, dark hardwood floors and with island.
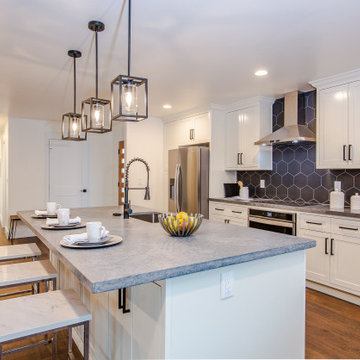
An open floor plan space and Natural light can be found everywhere. The kitchen features a Large Island overlooking the living room, New Kitchen cabinets, and beautiful backsplash tile.
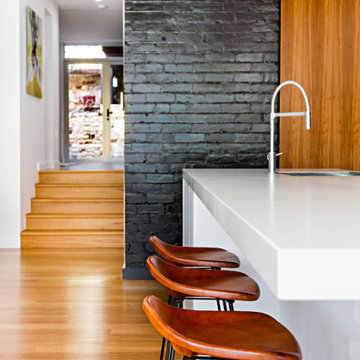
This kitchen does it all for me. We added plants & decor items to soften the space. Also these stunning leather stools.
Design ideas for an expansive contemporary galley open plan kitchen in Brisbane with a drop-in sink, flat-panel cabinets, white cabinets, quartz benchtops, black splashback, marble splashback, stainless steel appliances, medium hardwood floors, with island, brown floor and white benchtop.
Design ideas for an expansive contemporary galley open plan kitchen in Brisbane with a drop-in sink, flat-panel cabinets, white cabinets, quartz benchtops, black splashback, marble splashback, stainless steel appliances, medium hardwood floors, with island, brown floor and white benchtop.
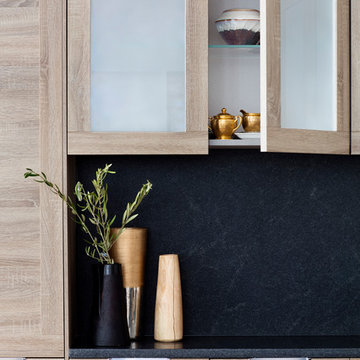
Snaidero LUX CLASSIC kitchen in Medium Oak Matrix. Photographed by Jennifer Hughes.
Expansive modern kitchen in DC Metro with an undermount sink, shaker cabinets, medium wood cabinets, marble benchtops, black splashback, stainless steel appliances, medium hardwood floors, with island and brown floor.
Expansive modern kitchen in DC Metro with an undermount sink, shaker cabinets, medium wood cabinets, marble benchtops, black splashback, stainless steel appliances, medium hardwood floors, with island and brown floor.
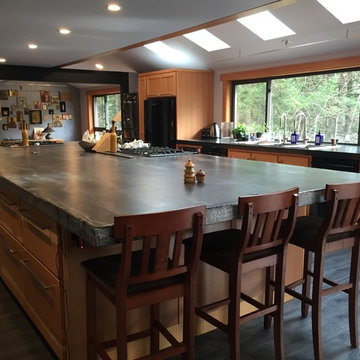
A multipurpose kitchen island designed for large gatherings of friends and family which occurs often. It also provides a huge flat surface for large bolts of fabric for sewing purposes. And mainly, the island is a gathering place for the family to eat, talk, play musical instruments. Upper cabinet storage was eliminated to allow large windows so the island then became the main storage area. Transforming this house into a modern "Cascadian" style throughout. Fir timbers, steel, rock, stone, dark stained wood flooring all became the main ingredients.
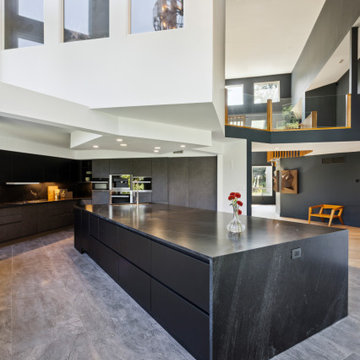
Inspiration for an expansive contemporary l-shaped open plan kitchen in Philadelphia with an undermount sink, flat-panel cabinets, black cabinets, quartz benchtops, black splashback, engineered quartz splashback, stainless steel appliances, with island and black benchtop.
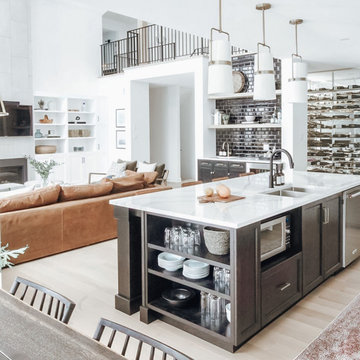
Photo of an expansive l-shaped open plan kitchen in Dallas with a double-bowl sink, black splashback, ceramic splashback, stainless steel appliances, light hardwood floors, with island, brown floor, white benchtop, shaker cabinets, quartz benchtops and grey cabinets.
Expansive Kitchen with Black Splashback Design Ideas
7