Expansive Kitchen with Black Splashback Design Ideas
Refine by:
Budget
Sort by:Popular Today
141 - 160 of 1,384 photos
Item 1 of 3
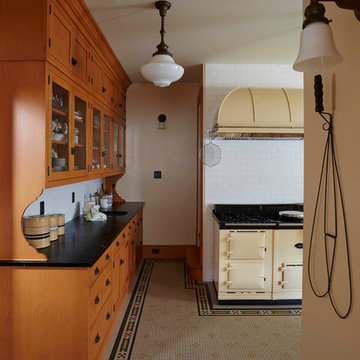
Design ideas for an expansive country kitchen in Other with a farmhouse sink, beaded inset cabinets, medium wood cabinets, granite benchtops, black splashback, ceramic floors, multi-coloured floor and black benchtop.
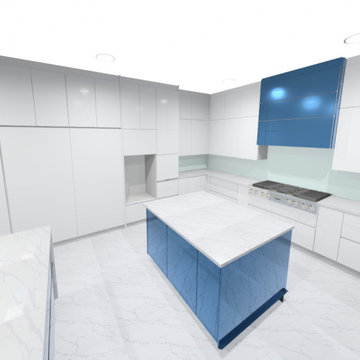
Spacious white - black -grey flat lacquered doors kitchen in the private residence. Kings Point, Long Island.
From 3D visualization to installation.
Photo of an expansive contemporary u-shaped eat-in kitchen in New York with a double-bowl sink, flat-panel cabinets, white cabinets, quartz benchtops, black splashback, engineered quartz splashback, panelled appliances, porcelain floors, multiple islands, white floor and black benchtop.
Photo of an expansive contemporary u-shaped eat-in kitchen in New York with a double-bowl sink, flat-panel cabinets, white cabinets, quartz benchtops, black splashback, engineered quartz splashback, panelled appliances, porcelain floors, multiple islands, white floor and black benchtop.
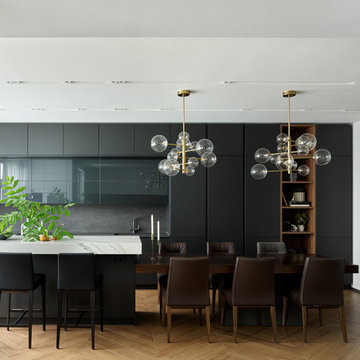
Кухня со объемной системой хранения.
Expansive contemporary single-wall eat-in kitchen in Moscow with an undermount sink, flat-panel cabinets, black cabinets, granite benchtops, black splashback, granite splashback, white appliances, porcelain floors, with island, brown floor, black benchtop and recessed.
Expansive contemporary single-wall eat-in kitchen in Moscow with an undermount sink, flat-panel cabinets, black cabinets, granite benchtops, black splashback, granite splashback, white appliances, porcelain floors, with island, brown floor, black benchtop and recessed.
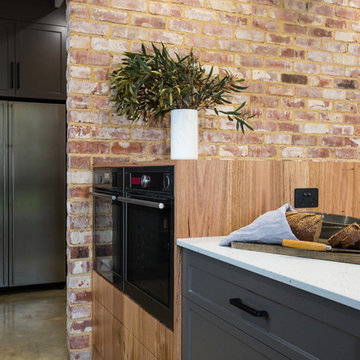
Josie Withers
Photo of an expansive industrial galley kitchen pantry in Other with a double-bowl sink, shaker cabinets, grey cabinets, solid surface benchtops, black splashback, subway tile splashback, stainless steel appliances, concrete floors, with island, grey floor and white benchtop.
Photo of an expansive industrial galley kitchen pantry in Other with a double-bowl sink, shaker cabinets, grey cabinets, solid surface benchtops, black splashback, subway tile splashback, stainless steel appliances, concrete floors, with island, grey floor and white benchtop.
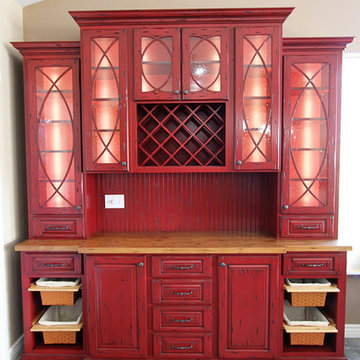
Beautiful knotty alder kitchen remodel done with a red accent island, red hutch, and red stove hood.
Lisa Brown (Photographer)
Photo of an expansive country open plan kitchen in Boise with a farmhouse sink, raised-panel cabinets, red cabinets, granite benchtops, black splashback, stone slab splashback, stainless steel appliances, ceramic floors and with island.
Photo of an expansive country open plan kitchen in Boise with a farmhouse sink, raised-panel cabinets, red cabinets, granite benchtops, black splashback, stone slab splashback, stainless steel appliances, ceramic floors and with island.
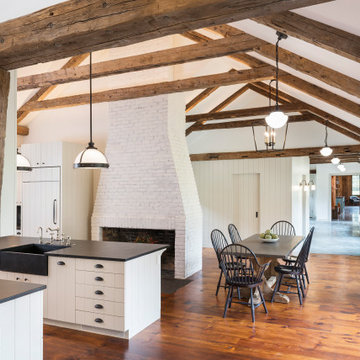
Before the renovation, this 17th century farmhouse was a rabbit warren of small dark rooms with low ceilings. A new owner wanted to keep the character but modernize the house, so CTA obliged, transforming the house completely. The family room, a large but very low ceiling room, was radically transformed by removing the ceiling to expose the roof structure above and rebuilding a more open new stair; the exposed beams were salvaged from an historic barn elsewhere on the property. The kitchen was moved to the former Dining Room, and also opened up to show the vaulted roof. The mud room and laundry were rebuilt to connect the farmhouse to a Barn (See “Net Zero Barn” project), also using salvaged timbers. Original wide plank pine floors were carefully numbered, replaced, and matched where needed. Historic rooms in the front of the house were carefully restored and upgraded, and new bathrooms and other amenities inserted where possible. The project is also a net zero energy project, with solar panels, super insulated walls, and triple glazed windows. CTA also assisted the owner with selecting all interior finishes, furniture, and fixtures. This project won “Best in Massachusetts” at the 2019 International Interior Design Association and was the 2020 Recipient of a Design Citation by the Boston Society of Architects.
Photography by Nat Rea
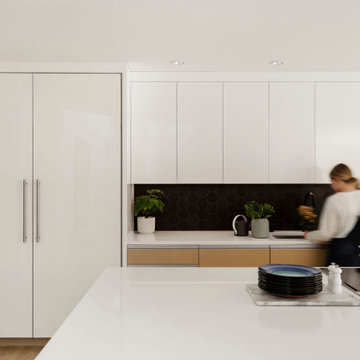
Inspiration for an expansive contemporary u-shaped kitchen pantry in Calgary with a drop-in sink, flat-panel cabinets, white cabinets, quartz benchtops, black splashback, ceramic splashback, panelled appliances, light hardwood floors, with island and white benchtop.
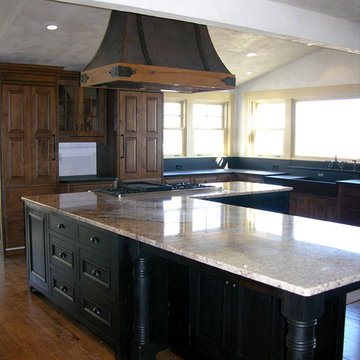
Photos by Robin Amorello, CKD CAPS
Inspiration for an expansive country u-shaped open plan kitchen in Portland Maine with a farmhouse sink, beaded inset cabinets, dark wood cabinets, granite benchtops, black splashback, stone slab splashback, panelled appliances, medium hardwood floors and with island.
Inspiration for an expansive country u-shaped open plan kitchen in Portland Maine with a farmhouse sink, beaded inset cabinets, dark wood cabinets, granite benchtops, black splashback, stone slab splashback, panelled appliances, medium hardwood floors and with island.
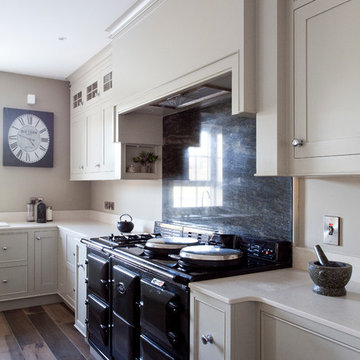
Pewter Aga 1,490mm wide
This is an example of an expansive transitional l-shaped eat-in kitchen in Dublin with an integrated sink, beaded inset cabinets, black splashback, stone slab splashback, stainless steel appliances, ceramic floors and with island.
This is an example of an expansive transitional l-shaped eat-in kitchen in Dublin with an integrated sink, beaded inset cabinets, black splashback, stone slab splashback, stainless steel appliances, ceramic floors and with island.

This is an example of an expansive u-shaped eat-in kitchen in Seattle with an undermount sink, raised-panel cabinets, dark wood cabinets, granite benchtops, black splashback, granite splashback, panelled appliances, marble floors, with island, multi-coloured floor, black benchtop and recessed.
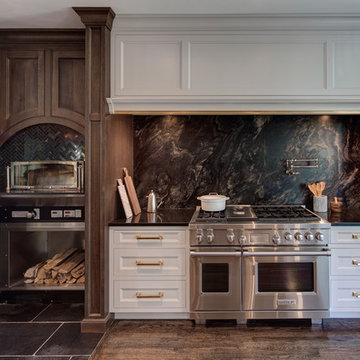
Expansive transitional kitchen featuring two-toned cabinetry, gold hardware, gold trimmed range hearth with spice rack and full-high quartz backsplash, Wolf range, mobile phone controlled wood fire pizza oven, medium stained hardwood floors mixed with durable tile.
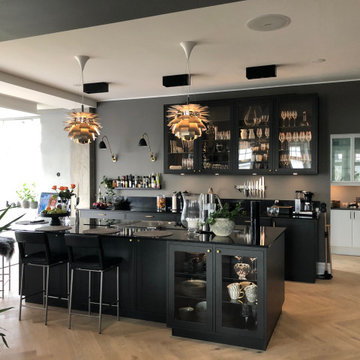
Mörkgrått Multiform kök med massiva trälådor genomgående och mörkgrå faner invändigt i vitrinskåp. LED belysing i väggskåp från Beslag Design. Louis Poulsen kotten lampor över köksön är pricken över i'et.
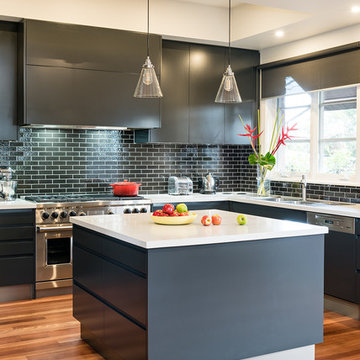
Tim Turner Photography
Expansive contemporary u-shaped open plan kitchen in Melbourne with a double-bowl sink, flat-panel cabinets, black cabinets, quartz benchtops, black splashback, glass tile splashback, stainless steel appliances, medium hardwood floors and with island.
Expansive contemporary u-shaped open plan kitchen in Melbourne with a double-bowl sink, flat-panel cabinets, black cabinets, quartz benchtops, black splashback, glass tile splashback, stainless steel appliances, medium hardwood floors and with island.
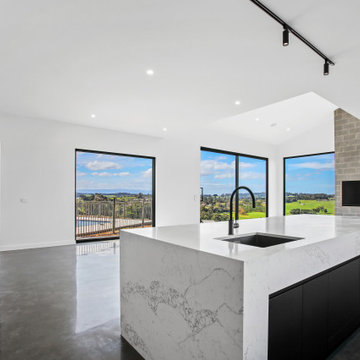
This is an example of an expansive modern galley open plan kitchen in Other with an undermount sink, beaded inset cabinets, black cabinets, quartz benchtops, black splashback, stone slab splashback, black appliances, concrete floors, with island, grey floor and white benchtop.
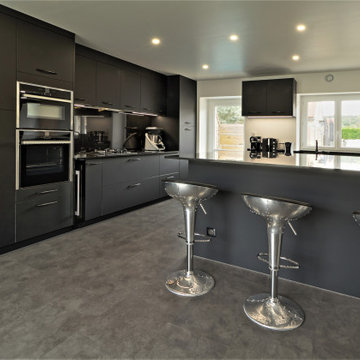
Je suis fier de vous présenter ma nouvelle réalisation !
Un projet d'exception dans un espace incroyable.
Voici la nouvelle cuisine de Mme C. Une cuisine de rêve qui donne envie de s’y mettre tout de suite !
La pièce a été rénovée du sol au plafond, en travaillant autour du noir. Ma cliente souhaitait une cuisine full black à la fois élégante et lumineuse.
Nous avons donc sélectionné des meubles noir de qualité, avec une finition « peau de pêche ». Soyeux au toucher, ils offrent cette touche de confort tout en douceur.
Pour apporter de la brillance, nous avons également travaillé sur un jeu de lumières. Les spots du plafond et ceux intégrés dans les meubles illuminent subtilement l’acier de l’électroménager et des sièges de bar.
Des heures de travail, de la conception à la réalisation, ont été nécessaires pour un résultat tout simplement sublime. Les finitions sont impeccables dans tous les recoins de la cuisine !
Vous souhaitez transformer votre cuisine en cuisine de rêve ? Contactez-moi dès maintenant avant la clôture de mon planning 2020.
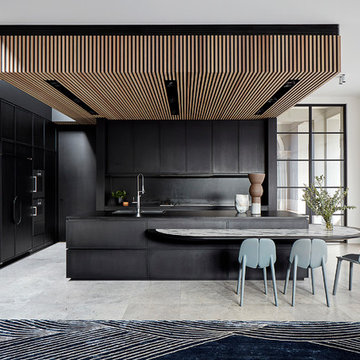
black kitchen, timber slats, feature ceiling, island bench
Photography: Jack Lovel
Photo of an expansive modern open plan kitchen in Melbourne with a double-bowl sink, shaker cabinets, black cabinets, granite benchtops, black splashback, stone slab splashback, black appliances, limestone floors, with island, grey floor and black benchtop.
Photo of an expansive modern open plan kitchen in Melbourne with a double-bowl sink, shaker cabinets, black cabinets, granite benchtops, black splashback, stone slab splashback, black appliances, limestone floors, with island, grey floor and black benchtop.
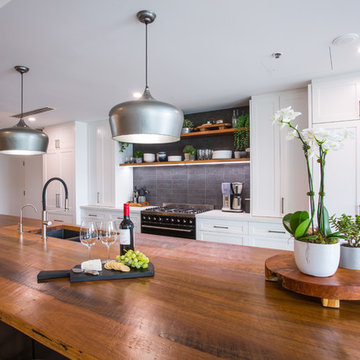
This timeless luxurious industrial rustic beauty creates a welcoming relaxed casual atmosphere
Recycled timber benchtop, exposed brick and subway tile splashback work in harmony with the white and black cabinetry
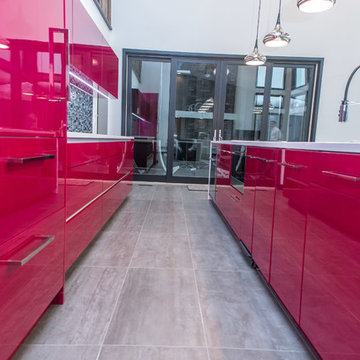
Photo of an expansive contemporary single-wall eat-in kitchen in New York with an undermount sink, flat-panel cabinets, quartz benchtops, black splashback, glass tile splashback, panelled appliances and porcelain floors.
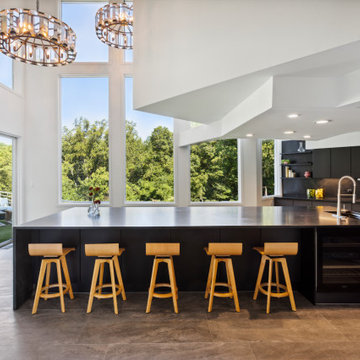
This is an example of an expansive contemporary l-shaped open plan kitchen in Philadelphia with an undermount sink, flat-panel cabinets, black cabinets, quartz benchtops, black splashback, engineered quartz splashback, stainless steel appliances, with island and black benchtop.
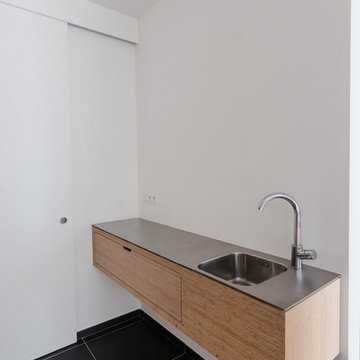
Photo of an expansive scandinavian galley eat-in kitchen in Paris with an integrated sink, beaded inset cabinets, light wood cabinets, stainless steel benchtops, black splashback, slate splashback, panelled appliances, slate floors, with island and black floor.
Expansive Kitchen with Black Splashback Design Ideas
8