Expansive Kitchen with Cement Tiles Design Ideas
Refine by:
Budget
Sort by:Popular Today
1 - 20 of 268 photos
Item 1 of 3

Expansive modern l-shaped eat-in kitchen in Orange County with a farmhouse sink, shaker cabinets, grey cabinets, quartzite benchtops, grey splashback, porcelain splashback, stainless steel appliances, cement tiles, multiple islands, grey floor, multi-coloured benchtop and vaulted.

Open kitchen with custom cabinets, open beam ceiling
Photo of an expansive country galley eat-in kitchen in San Francisco with a farmhouse sink, flat-panel cabinets, grey cabinets, marble benchtops, beige splashback, glass tile splashback, coloured appliances, cement tiles, multiple islands, grey floor, white benchtop and exposed beam.
Photo of an expansive country galley eat-in kitchen in San Francisco with a farmhouse sink, flat-panel cabinets, grey cabinets, marble benchtops, beige splashback, glass tile splashback, coloured appliances, cement tiles, multiple islands, grey floor, white benchtop and exposed beam.
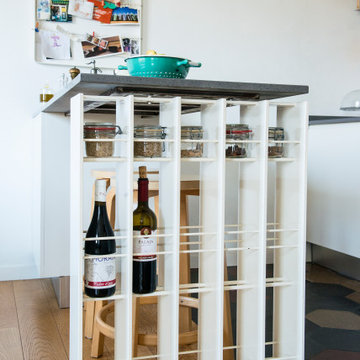
Inspiration for an expansive modern galley open plan kitchen in Rome with an undermount sink, flat-panel cabinets, white cabinets, quartz benchtops, white splashback, cement tiles, a peninsula, multi-coloured floor and grey benchtop.
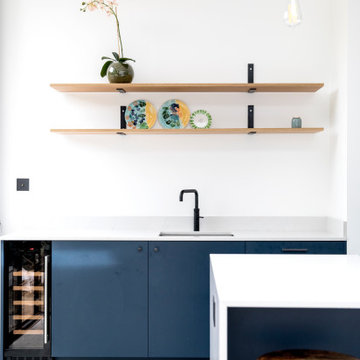
Design ideas for an expansive modern galley open plan kitchen in London with an integrated sink, flat-panel cabinets, blue cabinets, quartzite benchtops, cement tiles, with island, grey floor and white benchtop.
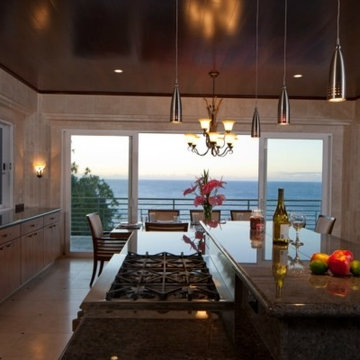
We love this custom kitchen's wood ceiling, granite countertops, pendant lighting and sliding glass pocket doors!
Expansive contemporary l-shaped kitchen in Hawaii with open cabinets, beige cabinets, quartz benchtops, black splashback, cement tile splashback, cement tiles and with island.
Expansive contemporary l-shaped kitchen in Hawaii with open cabinets, beige cabinets, quartz benchtops, black splashback, cement tile splashback, cement tiles and with island.

Inspiration for an expansive contemporary u-shaped kitchen in Calgary with a double-bowl sink, flat-panel cabinets, black cabinets, concrete benchtops, black splashback, cement tile splashback, black appliances, cement tiles, with island, black floor, black benchtop and exposed beam.
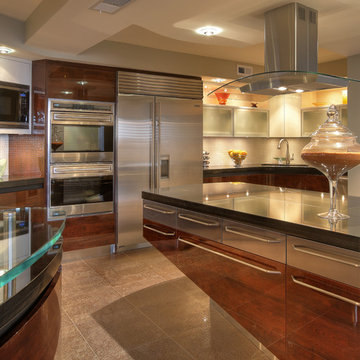
Design ideas for an expansive contemporary u-shaped eat-in kitchen in DC Metro with an undermount sink, glass-front cabinets, dark wood cabinets, glass benchtops, grey splashback, glass tile splashback, stainless steel appliances, cement tiles and with island.
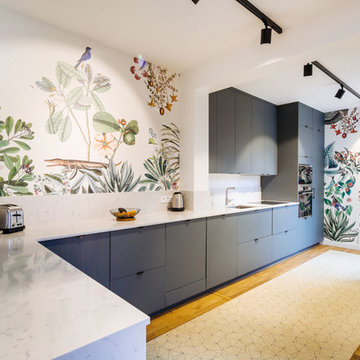
Réalisation et photo Atelier Germain
Design ideas for an expansive contemporary single-wall open plan kitchen in Paris with an undermount sink, flat-panel cabinets, blue cabinets, quartzite benchtops, white splashback, black appliances, cement tiles, no island and white benchtop.
Design ideas for an expansive contemporary single-wall open plan kitchen in Paris with an undermount sink, flat-panel cabinets, blue cabinets, quartzite benchtops, white splashback, black appliances, cement tiles, no island and white benchtop.
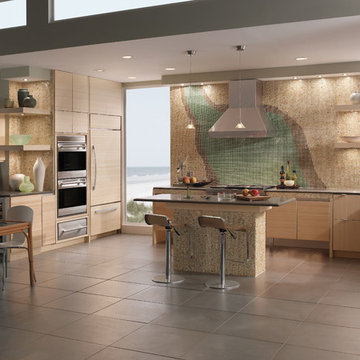
This is an example of an expansive contemporary single-wall open plan kitchen in Chicago with an undermount sink, flat-panel cabinets, white cabinets, granite benchtops, multi-coloured splashback, mosaic tile splashback, stainless steel appliances, cement tiles, with island and grey floor.
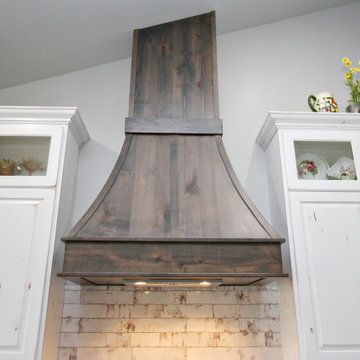
A beautiful open kitchen with rustic white custom cabinets with a walnut stove hood and accent island, complete with quartz countertops, foe wood tiled floor, and lots of wonderful accessories.
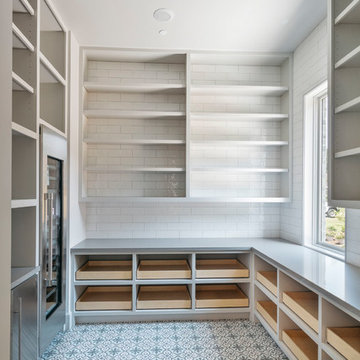
This is an example of an expansive transitional u-shaped kitchen pantry in Houston with open cabinets, grey cabinets, white splashback, cement tiles, grey floor, stainless steel appliances and grey benchtop.
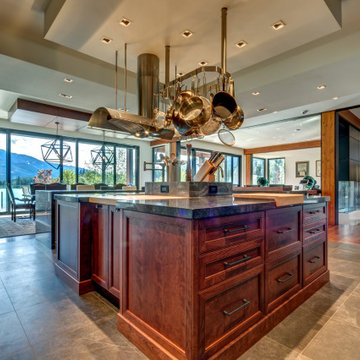
Photo of an expansive country l-shaped eat-in kitchen in Vancouver with an integrated sink, raised-panel cabinets, dark wood cabinets, quartz benchtops, multi-coloured splashback, brick splashback, stainless steel appliances, cement tiles, multiple islands, grey floor, grey benchtop and vaulted.
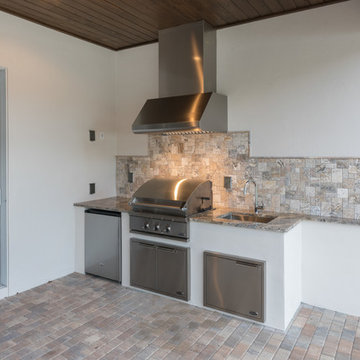
Expansive traditional single-wall open plan kitchen in Orlando with a single-bowl sink, stainless steel cabinets, granite benchtops, multi-coloured splashback, stone tile splashback, stainless steel appliances, cement tiles and no island.
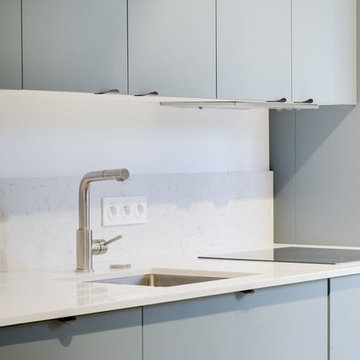
Réalisation et photo Atelier Germain
Inspiration for an expansive contemporary single-wall open plan kitchen in Paris with an undermount sink, flat-panel cabinets, blue cabinets, quartzite benchtops, white splashback, black appliances, cement tiles, no island and white benchtop.
Inspiration for an expansive contemporary single-wall open plan kitchen in Paris with an undermount sink, flat-panel cabinets, blue cabinets, quartzite benchtops, white splashback, black appliances, cement tiles, no island and white benchtop.

Design ideas for an expansive contemporary eat-in kitchen in Dallas with flat-panel cabinets, grey cabinets, limestone benchtops, grey splashback, cement tiles, with island, grey floor, grey benchtop and wood.
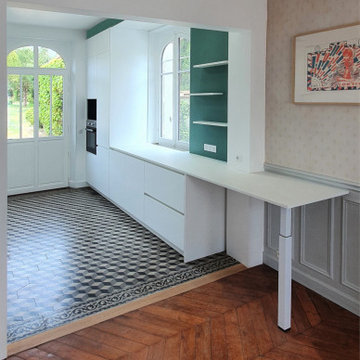
Moderniser une cuisine dans un intérieur à l'esprit Haussmannien n’est pas si simple.
Il faut arriver à harmoniser deux styles pour n’en créer qu’un. Nous avons conservé ce sol sublime et travailler sur les hauteurs. 3 mètres sous plafond ce n’est pas rien !
Un coffrage avec des spots led a été installé. En plus des interrupteurs, une télécommande permet d’adapter la lumière aux besoins du moment.
Des armoires de 2m85 habillent l’espace et offrent un maximum de rangements. Pour donner de la profondeur à la pièce, nous avons sélectionné des meubles Italiens sans poignées et une crédence en verre sur mesure de 3m50 de long.
Tout est encastré à 100%, de la cuve en Inox très large, aux poubelles coulissantes de 40 litres en passant par le réfrigérateur combiné.
Côté cuisson, nous retrouvons une plaque à gaz feu Wok associée à une hotte silencieuse et son filtre plasma.
Comme le souhaitaient mes clients, il est désormais possible de déjeuner en tête à tête dans un espace épuré et lumineux.
M & Mme Z sont très satisfaits du résultat et je les remercie d’avoir fait confiance à mon équipe pour transformer radicalement leur ancienne cuisine.
Si vous aussi vous souhaitez transformer votre cuisine en cuisine de rêve, contactez-moi dès maintenant.
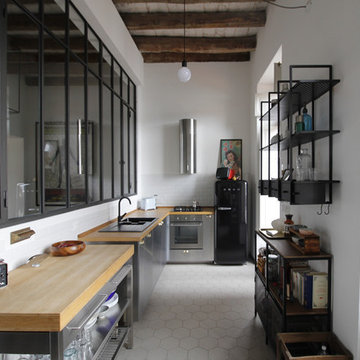
@FattoreQ
Expansive industrial l-shaped separate kitchen in Turin with a drop-in sink, flat-panel cabinets, stainless steel cabinets, wood benchtops, white splashback, porcelain splashback, stainless steel appliances, cement tiles, grey floor and brown benchtop.
Expansive industrial l-shaped separate kitchen in Turin with a drop-in sink, flat-panel cabinets, stainless steel cabinets, wood benchtops, white splashback, porcelain splashback, stainless steel appliances, cement tiles, grey floor and brown benchtop.
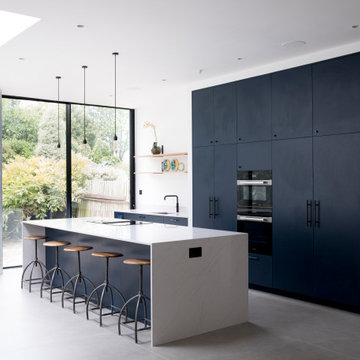
This is an example of an expansive contemporary galley open plan kitchen in London with an integrated sink, flat-panel cabinets, blue cabinets, quartzite benchtops, cement tiles, with island, grey floor, white benchtop, white splashback and panelled appliances.
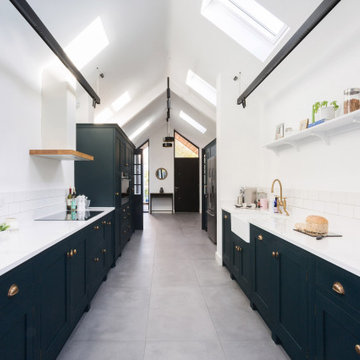
The homeowners of this beautiful family home in the Essex countryside visited Burlanes Chelmsford early last year, and worked with our Chelmsford design team to create their dream family kitchen extension. They had recently purchased the property, and had an entire home refurbishment planned. 18 months later, the refurbishment works are complete, and the property is stunning.
The Brief
With a busy work schedule and two small children, the homeowners wanted to create an open-plan kitchen diner that would work well for family meal times, socialising and entertaining guests. The rear extension to the home created much more space, and with the addition of the multiple sky-lights installed, it allowed us to design a galley style kitchen that was flooded with natural light.
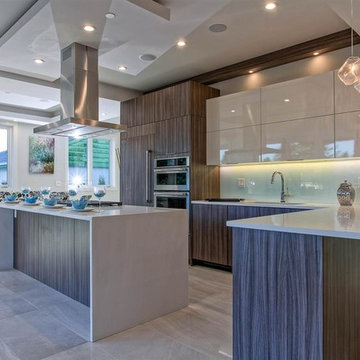
Alexandra Hristova
Expansive modern l-shaped eat-in kitchen in Vancouver with a double-bowl sink, glass-front cabinets, brown cabinets, quartz benchtops, white splashback, glass tile splashback, panelled appliances, cement tiles, multiple islands and grey floor.
Expansive modern l-shaped eat-in kitchen in Vancouver with a double-bowl sink, glass-front cabinets, brown cabinets, quartz benchtops, white splashback, glass tile splashback, panelled appliances, cement tiles, multiple islands and grey floor.
Expansive Kitchen with Cement Tiles Design Ideas
1