Expansive Kitchen with Concrete Benchtops Design Ideas
Refine by:
Budget
Sort by:Popular Today
1 - 20 of 574 photos
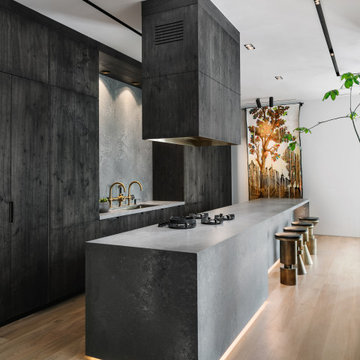
Expansive contemporary single-wall kitchen in Austin with an undermount sink, flat-panel cabinets, black cabinets, concrete benchtops, light hardwood floors, with island and grey benchtop.
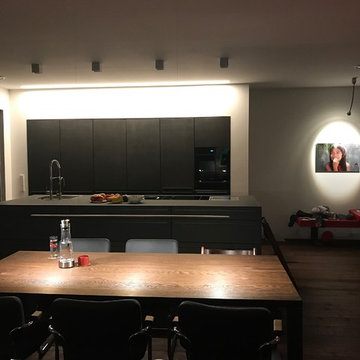
Die wandbündigen Hochschränke werden von einer, in die Betondecke integrierten, dimmbaren LED-Linie beleuchtet, welche sowohl dezent als Hintergrundlicht, wie auch als Arbeitslicht genutzt werden kann. Bei Bedarf können die 4 Betonaufbauleuchten oberhalb des Küchenblocks hinzugeschaltet werden.
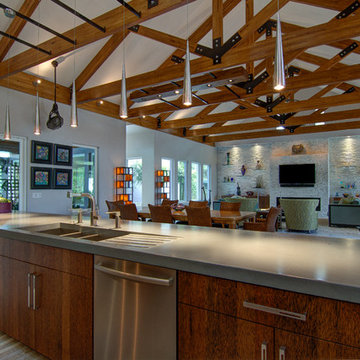
The Pearl is a Contemporary styled Florida Tropical home. The Pearl was designed and built by Josh Wynne Construction. The design was a reflection of the unusually shaped lot which is quite pie shaped. This green home is expected to achieve the LEED Platinum rating and is certified Energy Star, FGBC Platinum and FPL BuildSmart. Photos by Ryan Gamma
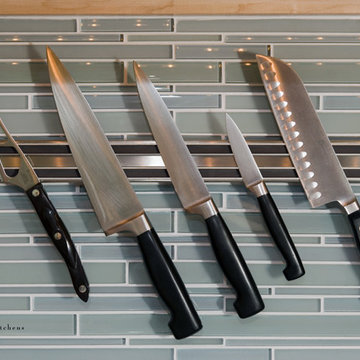
Photo of an expansive contemporary u-shaped eat-in kitchen in Boston with a single-bowl sink, flat-panel cabinets, medium wood cabinets, concrete benchtops, stainless steel appliances, dark hardwood floors and with island.

Discover the timeless charm of this bespoke kitchen, where classic design elements are seamlessly integrated with modern sophistication. The deep green cabinets exude elegance and depth, while the fluted glass upper cabinets add a touch of refinement and character. A copper-finished island stands as a focal point, infusing the space with warmth and style. With its concrete countertop and large-scale ceramic floor tiles, this kitchen strikes the perfect balance between timeless tradition and contemporary allure.
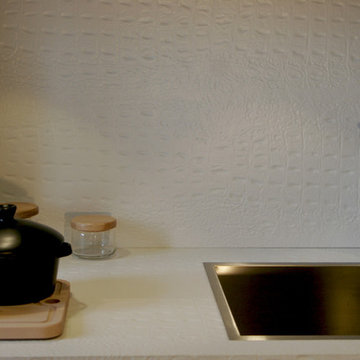
Zoom on the spalshback made of concrete parent of a leather texture crocodile associated with items Boffi.
Photo credits : Pascal Pronnier/Serge Labrunie /Véronique Chanteau
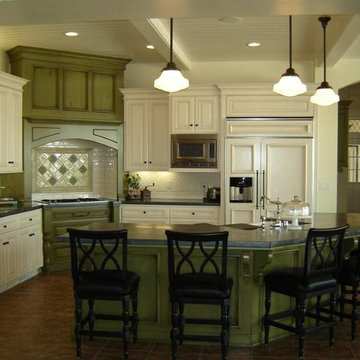
Custom Kitchen Cabinets. Frameless style with Blum Hardware and Doors and Moulding by Cal door. Custom built and installed by www.klisscabinets.com
Inspiration for an expansive eclectic l-shaped open plan kitchen in San Luis Obispo with raised-panel cabinets, distressed cabinets, concrete benchtops, white splashback, porcelain splashback, stainless steel appliances, ceramic floors and with island.
Inspiration for an expansive eclectic l-shaped open plan kitchen in San Luis Obispo with raised-panel cabinets, distressed cabinets, concrete benchtops, white splashback, porcelain splashback, stainless steel appliances, ceramic floors and with island.
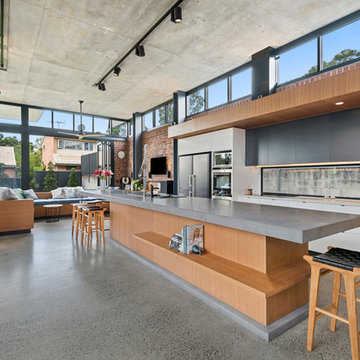
West End - Industrial
Design ideas for an expansive industrial galley open plan kitchen in Brisbane with concrete benchtops, concrete floors, with island and grey benchtop.
Design ideas for an expansive industrial galley open plan kitchen in Brisbane with concrete benchtops, concrete floors, with island and grey benchtop.

Photography by Brice Ferre.
Open concept kitchen space with beams and beadboard walls. A light, bright and airy kitchen with great function and style.
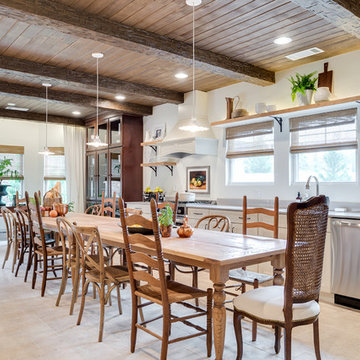
Design ideas for an expansive country eat-in kitchen in DC Metro with recessed-panel cabinets, white cabinets, stainless steel appliances, no island, beige floor, an undermount sink, concrete benchtops, travertine floors and grey splashback.
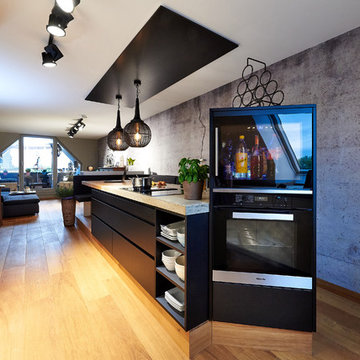
fototeam dölzer Augsburg-Hochzoll
Photo of an expansive contemporary l-shaped open plan kitchen in Munich with a drop-in sink, flat-panel cabinets, black cabinets, concrete benchtops, white splashback, stainless steel appliances, light hardwood floors, with island, brown floor and grey benchtop.
Photo of an expansive contemporary l-shaped open plan kitchen in Munich with a drop-in sink, flat-panel cabinets, black cabinets, concrete benchtops, white splashback, stainless steel appliances, light hardwood floors, with island, brown floor and grey benchtop.
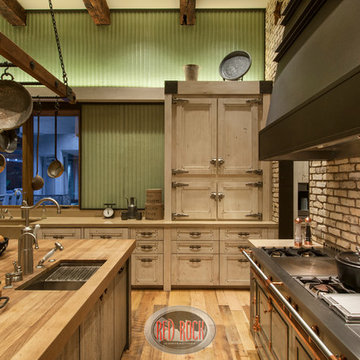
Mark Boislcair
Photo of an expansive country galley kitchen pantry in Phoenix with a farmhouse sink, recessed-panel cabinets, distressed cabinets, concrete benchtops, green splashback, glass sheet splashback, panelled appliances, medium hardwood floors and with island.
Photo of an expansive country galley kitchen pantry in Phoenix with a farmhouse sink, recessed-panel cabinets, distressed cabinets, concrete benchtops, green splashback, glass sheet splashback, panelled appliances, medium hardwood floors and with island.
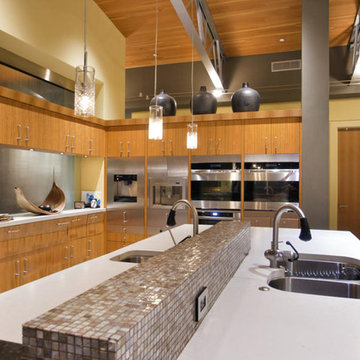
Eucalyptus-veneer cabinetry and a mix of countertop materials add organic interest in the kitchen. A water wall built into a cabinet bank separates the kitchen from the foyer. The overall use of water in the house lends a sense of escapism.
Featured in the November 2008 issue of Phoenix Home & Garden, this "magnificently modern" home is actually a suburban loft located in Arcadia, a neighborhood formerly occupied by groves of orange and grapefruit trees in Phoenix, Arizona. The home, designed by architect C.P. Drewett, offers breathtaking views of Camelback Mountain from the entire main floor, guest house, and pool area. These main areas "loft" over a basement level featuring 4 bedrooms, a guest room, and a kids' den. Features of the house include white-oak ceilings, exposed steel trusses, Eucalyptus-veneer cabinetry, honed Pompignon limestone, concrete, granite, and stainless steel countertops. The owners also enlisted the help of Interior Designer Sharon Fannin. The project was built by Sonora West Development of Scottsdale, AZ.
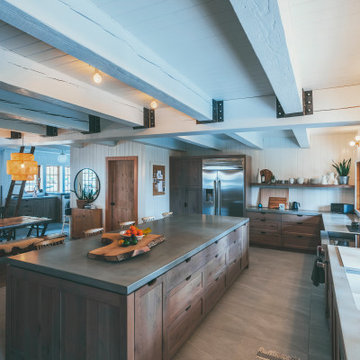
Photography by Brice Ferre.
Open concept kitchen space with beams and beadboard walls. A light, bright and airy kitchen with great function and style.
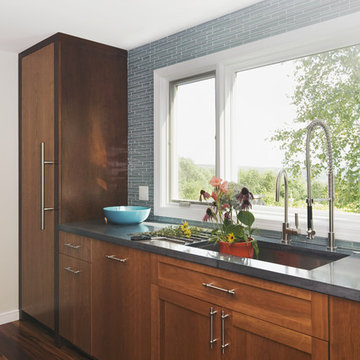
This is an example of an expansive contemporary u-shaped eat-in kitchen in Boston with an undermount sink, flat-panel cabinets, medium wood cabinets, concrete benchtops, stainless steel appliances, dark hardwood floors and with island.
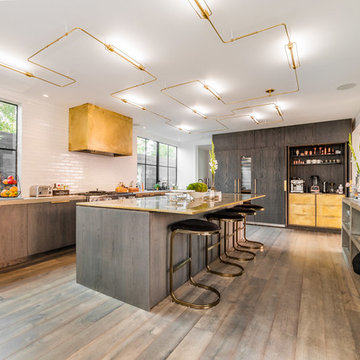
This is an example of an expansive contemporary single-wall eat-in kitchen in Los Angeles with white splashback, with island, flat-panel cabinets, subway tile splashback, panelled appliances, concrete benchtops, grey cabinets, grey floor and medium hardwood floors.

Photo of an expansive beach style open plan kitchen with a drop-in sink, flat-panel cabinets, black cabinets, concrete benchtops, white splashback, porcelain splashback, panelled appliances, light hardwood floors, with island, brown floor, grey benchtop and vaulted.
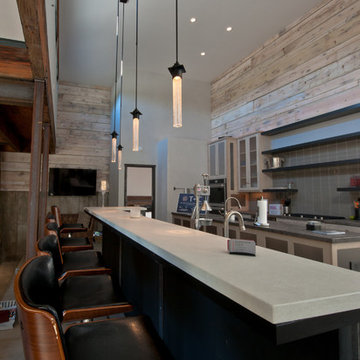
Gail Edelen
Photo of an expansive country galley kitchen pantry in Denver with an undermount sink, recessed-panel cabinets, distressed cabinets, concrete benchtops, grey splashback, glass sheet splashback, stainless steel appliances, concrete floors and multiple islands.
Photo of an expansive country galley kitchen pantry in Denver with an undermount sink, recessed-panel cabinets, distressed cabinets, concrete benchtops, grey splashback, glass sheet splashback, stainless steel appliances, concrete floors and multiple islands.
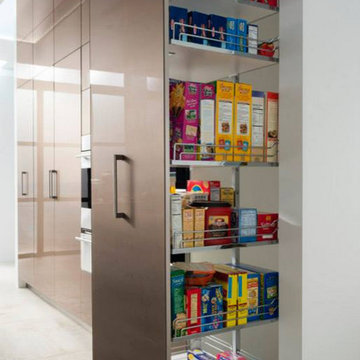
Perched along the rocky coast and fused in colors of its natural surroundings, our contemporary Oceanside kitchen provides a tranquil refuge for a long weekend or gathering with friends.
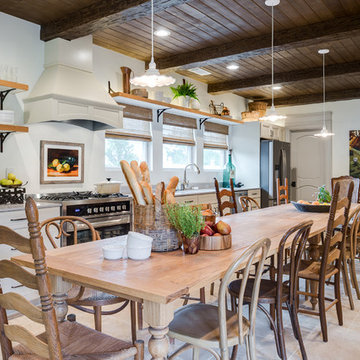
This is an example of an expansive country single-wall eat-in kitchen in DC Metro with light hardwood floors, beige floor, raised-panel cabinets, no island, an undermount sink, white cabinets, concrete benchtops and stainless steel appliances.
Expansive Kitchen with Concrete Benchtops Design Ideas
1