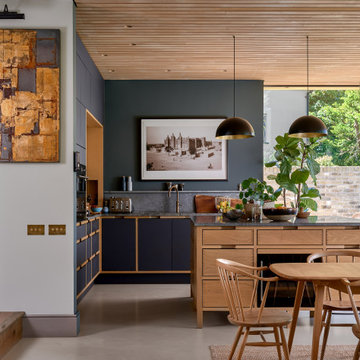Expansive Kitchen with Concrete Floors Design Ideas
Refine by:
Budget
Sort by:Popular Today
1 - 20 of 957 photos
Item 1 of 3

Polished aggregate flooring, with satin lacquered slabbed doors warmed with stained oak timber paneling and marbled benches.
Expansive contemporary l-shaped eat-in kitchen in Perth with an undermount sink, flat-panel cabinets, white cabinets, quartz benchtops, white splashback, porcelain splashback, black appliances, concrete floors, with island, grey floor and white benchtop.
Expansive contemporary l-shaped eat-in kitchen in Perth with an undermount sink, flat-panel cabinets, white cabinets, quartz benchtops, white splashback, porcelain splashback, black appliances, concrete floors, with island, grey floor and white benchtop.
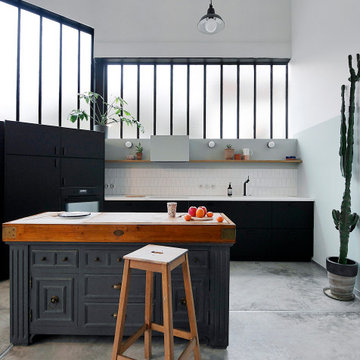
Expansive industrial l-shaped open plan kitchen with a single-bowl sink, black cabinets, laminate benchtops, white splashback, ceramic splashback, black appliances, concrete floors, with island, grey floor, white benchtop and flat-panel cabinets.
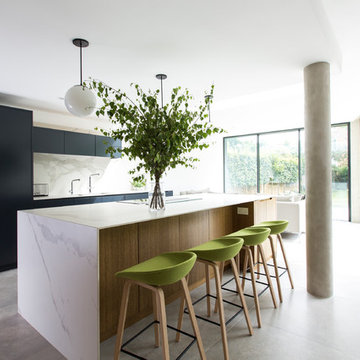
Modernist open plan kitchen
This is an example of an expansive modern galley open plan kitchen in London with flat-panel cabinets, black cabinets, marble benchtops, white splashback, marble splashback, concrete floors, with island, grey floor, an undermount sink and white benchtop.
This is an example of an expansive modern galley open plan kitchen in London with flat-panel cabinets, black cabinets, marble benchtops, white splashback, marble splashback, concrete floors, with island, grey floor, an undermount sink and white benchtop.
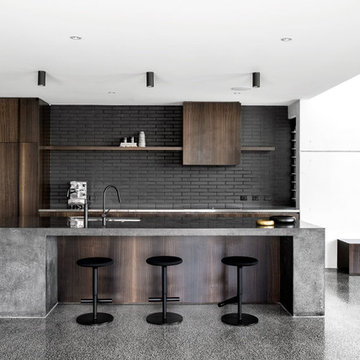
Expansive industrial galley open plan kitchen in Brisbane with an undermount sink, flat-panel cabinets, dark wood cabinets, concrete benchtops, black splashback, brick splashback, concrete floors, with island and grey floor.
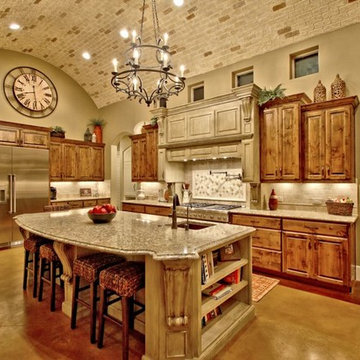
Loyd Carter Photography
Photo of an expansive country galley eat-in kitchen in Austin with a farmhouse sink, raised-panel cabinets, yellow cabinets, granite benchtops, beige splashback, stone tile splashback, stainless steel appliances, concrete floors and with island.
Photo of an expansive country galley eat-in kitchen in Austin with a farmhouse sink, raised-panel cabinets, yellow cabinets, granite benchtops, beige splashback, stone tile splashback, stainless steel appliances, concrete floors and with island.
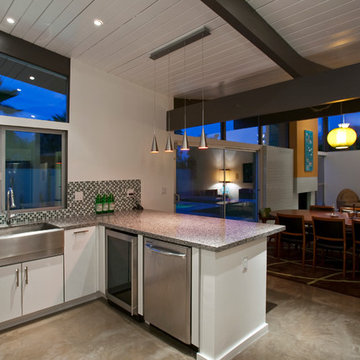
Kitchen/Great Room
Lance Gerber, Nuvue Interactive, LLC
Design ideas for an expansive midcentury u-shaped open plan kitchen in Other with a farmhouse sink, flat-panel cabinets, white cabinets, granite benchtops, multi-coloured splashback, glass sheet splashback, stainless steel appliances, concrete floors and a peninsula.
Design ideas for an expansive midcentury u-shaped open plan kitchen in Other with a farmhouse sink, flat-panel cabinets, white cabinets, granite benchtops, multi-coloured splashback, glass sheet splashback, stainless steel appliances, concrete floors and a peninsula.

Expansive modern u-shaped kitchen in Portland with flat-panel cabinets, light wood cabinets, wood benchtops, grey splashback, stone slab splashback, panelled appliances, concrete floors, with island, grey floor, brown benchtop and wood.
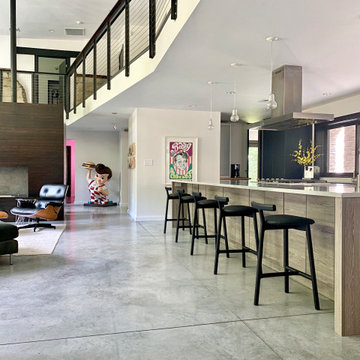
Design ideas for an expansive modern open plan kitchen with an undermount sink, flat-panel cabinets, quartz benchtops, stainless steel appliances, concrete floors, with island and grey floor.
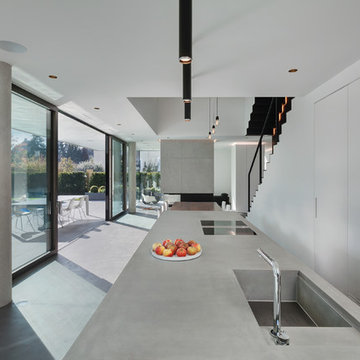
Expansive contemporary galley open plan kitchen in Munich with an integrated sink, flat-panel cabinets, grey cabinets, concrete benchtops, concrete floors, multiple islands and grey floor.
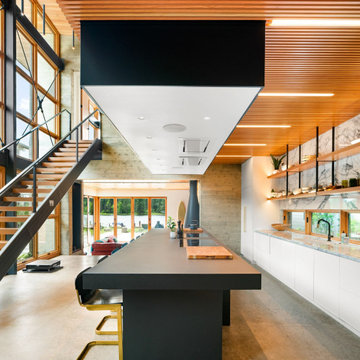
Polished concrete slab island. Island seats 12
Custom build architectural slat ceiling with custom fabricated light tubes
Inspiration for an expansive contemporary galley eat-in kitchen in Other with an undermount sink, flat-panel cabinets, white cabinets, concrete benchtops, white splashback, marble splashback, concrete floors, with island, grey floor, black benchtop and wood.
Inspiration for an expansive contemporary galley eat-in kitchen in Other with an undermount sink, flat-panel cabinets, white cabinets, concrete benchtops, white splashback, marble splashback, concrete floors, with island, grey floor, black benchtop and wood.
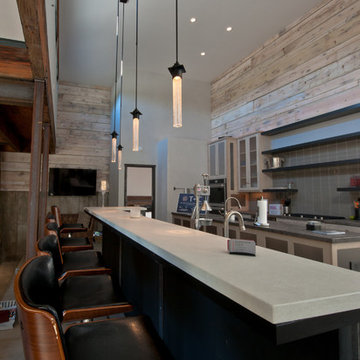
Gail Edelen
Photo of an expansive country galley kitchen pantry in Denver with an undermount sink, recessed-panel cabinets, distressed cabinets, concrete benchtops, grey splashback, glass sheet splashback, stainless steel appliances, concrete floors and multiple islands.
Photo of an expansive country galley kitchen pantry in Denver with an undermount sink, recessed-panel cabinets, distressed cabinets, concrete benchtops, grey splashback, glass sheet splashback, stainless steel appliances, concrete floors and multiple islands.

The large open space continues the themes set out in the Living and Dining areas with a similar palette of darker surfaces and finishes, chosen to create an effect that is highly evocative of past centuries, linking new and old with a poetic approach.
The dark grey concrete floor is a paired with traditional but luxurious Tadelakt Moroccan plaster, chose for its uneven and natural texture as well as beautiful earthy hues.
The supporting structure is exposed and painted in a deep red hue to suggest the different functional areas and create a unique interior which is then reflected on the exterior of the extension.
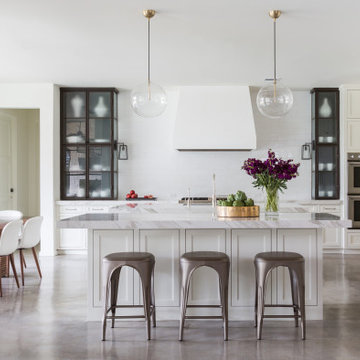
Kitchen
This is an example of an expansive transitional l-shaped eat-in kitchen in Houston with an undermount sink, shaker cabinets, white cabinets, marble benchtops, white splashback, porcelain splashback, stainless steel appliances, concrete floors, multiple islands, grey floor and white benchtop.
This is an example of an expansive transitional l-shaped eat-in kitchen in Houston with an undermount sink, shaker cabinets, white cabinets, marble benchtops, white splashback, porcelain splashback, stainless steel appliances, concrete floors, multiple islands, grey floor and white benchtop.
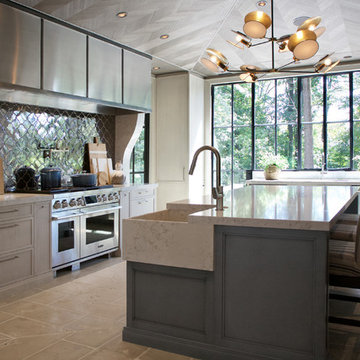
Barbara Brown Photography
This is an example of an expansive country separate kitchen in Atlanta with a farmhouse sink, recessed-panel cabinets, beige cabinets, quartz benchtops, metallic splashback, ceramic splashback, stainless steel appliances, concrete floors, with island, beige floor and white benchtop.
This is an example of an expansive country separate kitchen in Atlanta with a farmhouse sink, recessed-panel cabinets, beige cabinets, quartz benchtops, metallic splashback, ceramic splashback, stainless steel appliances, concrete floors, with island, beige floor and white benchtop.
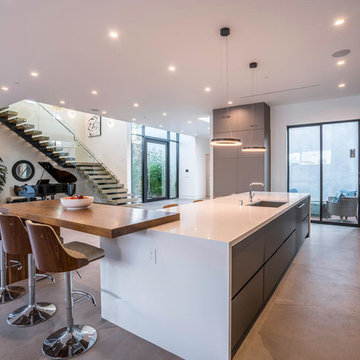
This is an example of an expansive contemporary l-shaped open plan kitchen in Los Angeles with an undermount sink, flat-panel cabinets, multiple islands, beige floor, solid surface benchtops, white splashback, grey cabinets, ceramic splashback, stainless steel appliances and concrete floors.
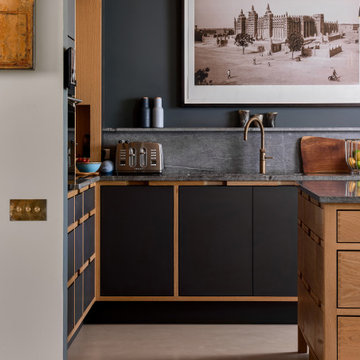
Inspiration for an expansive kitchen in Hampshire with concrete floors, grey floor and wood.
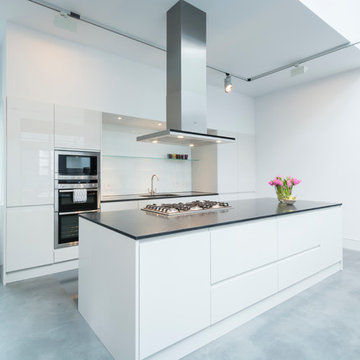
The owners use of materials contributed sensationally to the property’s free-flowing feel perfect for entertaining. The open-plan
kitchen and dining is case, point and example.
http://www.domusnova.com/properties/buy/2056/2-bedroom-house-kensington-chelsea-north-kensington-hewer-street-w10-theo-otten-otten-architects-london-for-sale/
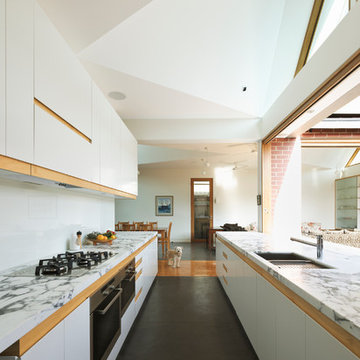
The kitchen is high-performance, suitable for the most enthusiastic chef. Photo by Peter Bennetts
Inspiration for an expansive contemporary galley open plan kitchen in Melbourne with stainless steel appliances, an undermount sink, flat-panel cabinets, white cabinets, marble benchtops, white splashback, glass sheet splashback, concrete floors and no island.
Inspiration for an expansive contemporary galley open plan kitchen in Melbourne with stainless steel appliances, an undermount sink, flat-panel cabinets, white cabinets, marble benchtops, white splashback, glass sheet splashback, concrete floors and no island.
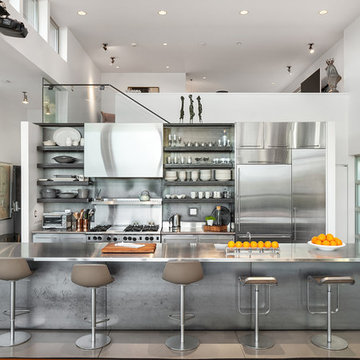
This is an example of an expansive modern galley open plan kitchen in Seattle with an integrated sink, flat-panel cabinets, stainless steel cabinets, stainless steel benchtops, metallic splashback, metal splashback, stainless steel appliances, concrete floors, with island, grey floor and grey benchtop.
Expansive Kitchen with Concrete Floors Design Ideas
1
