Expansive Kitchen with Green Cabinets Design Ideas
Refine by:
Budget
Sort by:Popular Today
141 - 160 of 700 photos
Item 1 of 3
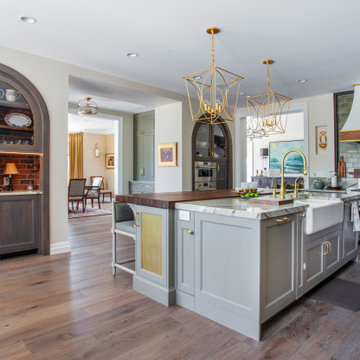
This Traditional kitchen has two Islands, one with a Marble Top and the other with a Wood Top. Custom Stainless Steel backsplash behind the Wolff Range, and Custom Build Hood. The Arched cabinets accent the Ovens and Coffee bar
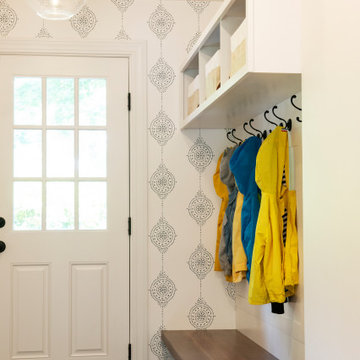
We added a 10 foot addition to their home, so they could have a large gourmet kitchen. We also did custom builtins in the living room and mudroom room. Custom inset cabinets from Laurier with a white perimeter and Sherwin Williams Evergreen Fog cabinets. Custom shiplap ceiling. And a custom walk-in pantry
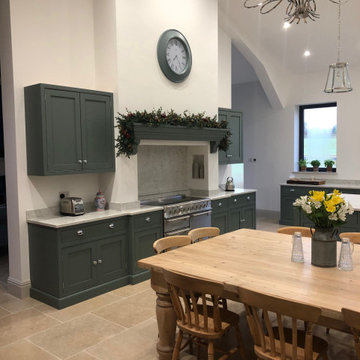
This is one of the biggest kitchen renovations we've had the pleasure of making. The symmetry created with the mantel shelf over the range cooker with green wall cabinets either side and the huge kitchen island create a great entertaining space. The wall of larders is a particular highlight offering plenty of storage.
All of our cabinets are handmade here in the UK. #kitchendesign #handmadekitchen #kitchenisland
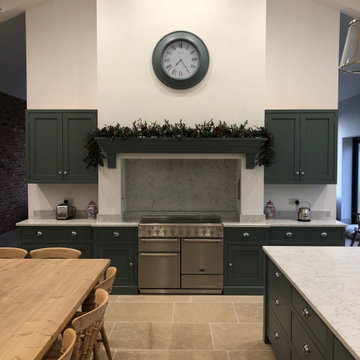
This is one of the biggest kitchen renovations we've had the pleasure of making. The symmetry created with the mantel shelf over the range cooker with green wall cabinets either side and the huge kitchen island create a great entertaining space. The wall of larders is a particular highlight offering plenty of storage.
All of our cabinets are handmade here in the UK. #kitchendesign #handmadekitchen #kitchenisland
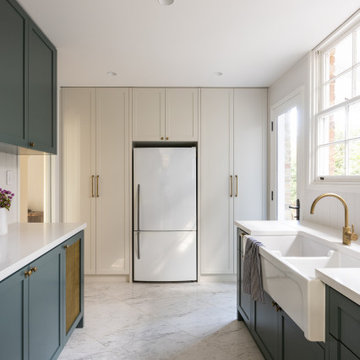
Combined laundry and butler's pantry
Expansive traditional kitchen in Sydney with a farmhouse sink, shaker cabinets, green cabinets, marble floors and with island.
Expansive traditional kitchen in Sydney with a farmhouse sink, shaker cabinets, green cabinets, marble floors and with island.
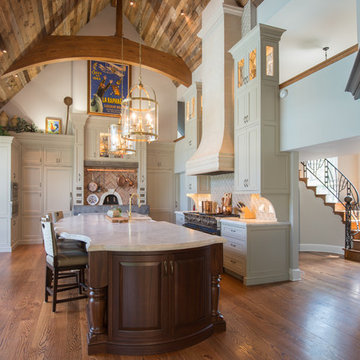
Photo of an expansive country galley open plan kitchen in Philadelphia with a farmhouse sink, shaker cabinets, green cabinets, marble benchtops, grey splashback, mosaic tile splashback, panelled appliances, medium hardwood floors and with island.
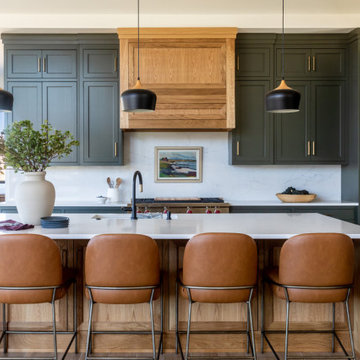
Design ideas for an expansive transitional l-shaped open plan kitchen in Salt Lake City with a single-bowl sink, shaker cabinets, green cabinets, quartz benchtops, white splashback, engineered quartz splashback, stainless steel appliances, porcelain floors, with island, beige floor, white benchtop and vaulted.
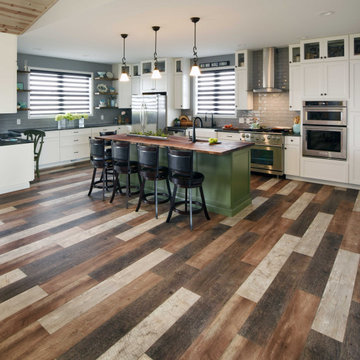
This kitchen is stocked full of personal details for this lovely retired couple living the dream in their beautiful country home. Terri loves to garden and can her harvested fruits and veggies and has filled her double door pantry full of her beloved canned creations. The couple has a large family to feed and when family comes to visit - the open concept kitchen, loads of storage and countertop space as well as giant kitchen island has transformed this space into the family gathering spot - lots of room for plenty of cooks in this kitchen! Tucked into the corner is a thoughtful kitchen office space. Possibly our favorite detail is the green custom painted island with inset bar sink, making this not only a great functional space but as requested by the homeowner, the island is an exact paint match to their dining room table that leads into the grand kitchen and ties everything together so beautifully.
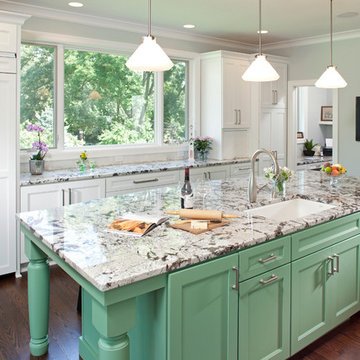
Natural light floods this expansive kitchen. Professional grade appliances and upgrades throughout.
Jon Huelskamp, Landmark Photography
Design ideas for an expansive traditional galley eat-in kitchen in Minneapolis with an undermount sink, recessed-panel cabinets, green cabinets, panelled appliances, dark hardwood floors, granite benchtops, multi-coloured splashback, subway tile splashback and with island.
Design ideas for an expansive traditional galley eat-in kitchen in Minneapolis with an undermount sink, recessed-panel cabinets, green cabinets, panelled appliances, dark hardwood floors, granite benchtops, multi-coloured splashback, subway tile splashback and with island.
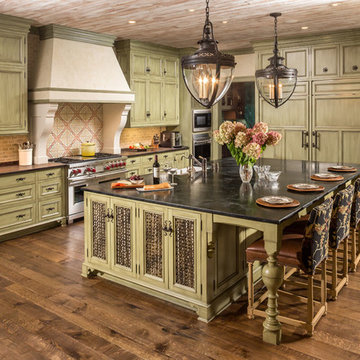
Architect: John Van Rooy Architecture
General Contractor: Moore Designs
Interior Design: Jessica Jubelirer Design
Photo: edmunds studios
Design ideas for an expansive traditional l-shaped separate kitchen in Milwaukee with a farmhouse sink, recessed-panel cabinets, green cabinets, soapstone benchtops, beige splashback, stone tile splashback, panelled appliances, medium hardwood floors and with island.
Design ideas for an expansive traditional l-shaped separate kitchen in Milwaukee with a farmhouse sink, recessed-panel cabinets, green cabinets, soapstone benchtops, beige splashback, stone tile splashback, panelled appliances, medium hardwood floors and with island.
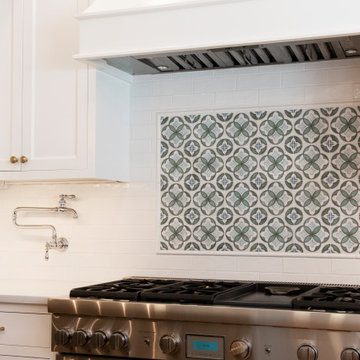
We added a 10 foot addition to their home, so they could have a large gourmet kitchen. We also did custom builtins in the living room and mudroom room. Custom inset cabinets from Laurier with a white perimeter and Sherwin Williams Evergreen Fog cabinets. Custom shiplap ceiling. And a custom walk-in pantry
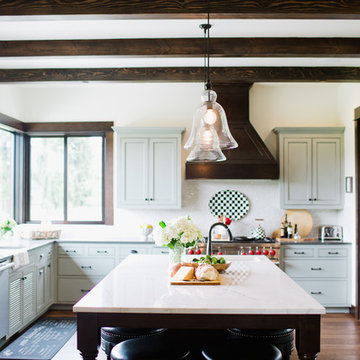
Handmade European-style cabinets were designed for this home. The home-owner frequently entertains with large gatherings. The kitchen was especially designed with this in mind. The pantry is critical in housing supplies and an extensive collections of dishes.
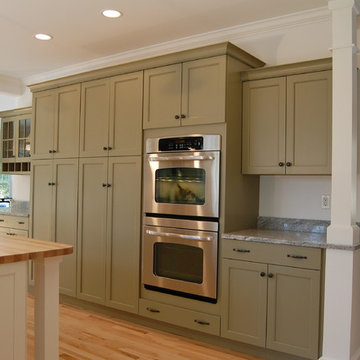
This is an example of an expansive country u-shaped eat-in kitchen in Portland Maine with a farmhouse sink, shaker cabinets, green cabinets, granite benchtops, grey splashback, stone slab splashback, stainless steel appliances, light hardwood floors and with island.
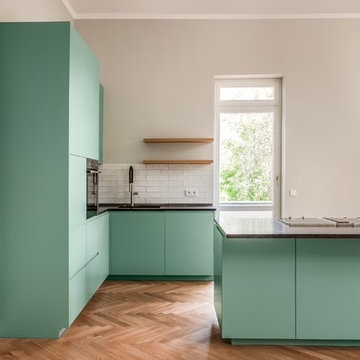
Die Küchenschränke mit der großzügigen Kochinsel wurden im Kontrast zum Altbau sehr gradlinig und modern gestaltet. Der frische und ungewöhnliche Grünton der Schränke, kombiniert mit dem Farbton der Wände, unterstreicht die Freundlichkeit des Raumes.
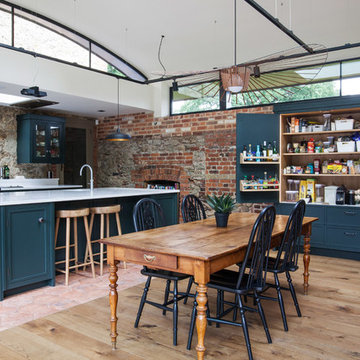
With a busy working lifestyle and two small children, Burlanes worked closely with the home owners to transform a number of rooms in their home, to not only suit the needs of family life, but to give the wonderful building a new lease of life, whilst in keeping with the stunning historical features and characteristics of the incredible Oast House.
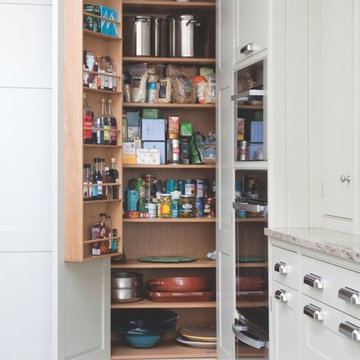
Our client lives close to Hampstead Village in north London in a house built to their specifications around 18 years ago. The style is a fusion of Nash meeting Cape Cod, combining clever use of brick and clapboard with one annexe. They wanted a bright, classic-contemporary, countrified kitchen, which would blend seamlessly with their living room with views onto the garden.
The room was extended backwards and a huge, glass roof was introduced with a clever choice of colours and finishes, bringing what had previously been a dark, narrow area to life.
We made this timeless design by using plain, front-framed units with Shaker-style doors, which were hand-painted in a bespoke, sage colour we prepared ourselves. A tambour door was put in next to the sink run which is perfect for housing everyday appliances like the kettle and toaster – keeping the runs of work surfaces clear while allowing easy access when they are needed.
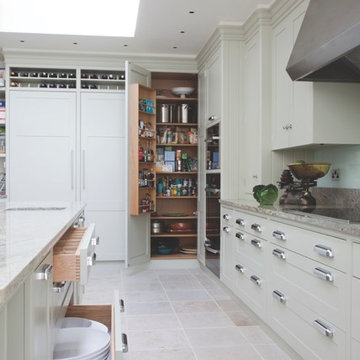
Our client lives close to Hampstead Village in north London in a house built to their specifications around 18 years ago. The style is a fusion of Nash meeting Cape Cod, combining clever use of brick and clapboard with one annexe. They wanted a bright, classic-contemporary, countrified kitchen, which would blend seamlessly with their living room with views onto the garden.
The room was extended backwards and a huge, glass roof was introduced with a clever choice of colours and finishes, bringing what had previously been a dark, narrow area to life.
We made this timeless design by using plain, front-framed units with Shaker-style doors, which were hand-painted in a bespoke, sage colour we prepared ourselves. A tambour door was put in next to the sink run which is perfect for housing everyday appliances like the kettle and toaster – keeping the runs of work surfaces clear while allowing easy access when they are needed.
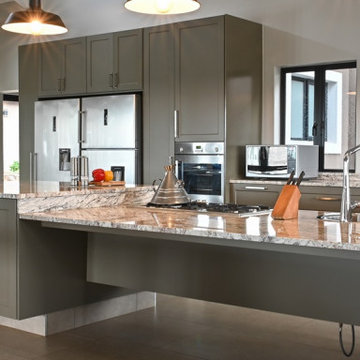
Expansive transitional u-shaped eat-in kitchen in Other with a drop-in sink, shaker cabinets, green cabinets, granite benchtops, beige splashback, stainless steel appliances, ceramic floors, multiple islands, beige floor and beige benchtop.
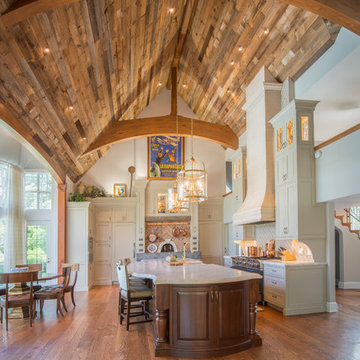
Inspiration for an expansive country galley open plan kitchen in Philadelphia with a farmhouse sink, shaker cabinets, green cabinets, marble benchtops, grey splashback, mosaic tile splashback, panelled appliances, medium hardwood floors and with island.
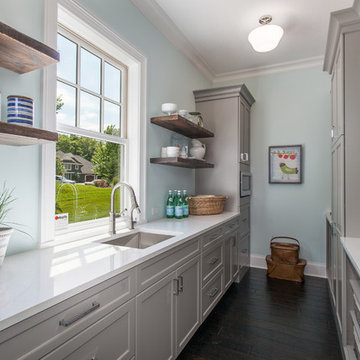
This huge walk-in pantry make this home's kitchen a dream for everyday cooking and entertaining
Inspiration for an expansive transitional separate kitchen in Minneapolis with a drop-in sink, recessed-panel cabinets, green cabinets, quartz benchtops and dark hardwood floors.
Inspiration for an expansive transitional separate kitchen in Minneapolis with a drop-in sink, recessed-panel cabinets, green cabinets, quartz benchtops and dark hardwood floors.
Expansive Kitchen with Green Cabinets Design Ideas
8