Expansive Kitchen with Green Cabinets Design Ideas
Refine by:
Budget
Sort by:Popular Today
41 - 60 of 686 photos
Item 1 of 3

Celadon Green and Walnut kitchen combination. Quartz countertop and farmhouse sink complete the Transitional style.
Expansive transitional galley kitchen in Boston with a farmhouse sink, flat-panel cabinets, green cabinets, quartzite benchtops, white splashback, ceramic splashback, stainless steel appliances, vinyl floors, with island, brown floor and white benchtop.
Expansive transitional galley kitchen in Boston with a farmhouse sink, flat-panel cabinets, green cabinets, quartzite benchtops, white splashback, ceramic splashback, stainless steel appliances, vinyl floors, with island, brown floor and white benchtop.
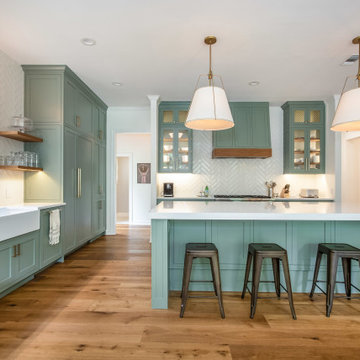
Inspiration for an expansive transitional l-shaped kitchen in Austin with a farmhouse sink, shaker cabinets, green cabinets, white splashback, porcelain splashback, panelled appliances, medium hardwood floors, with island, brown floor and white benchtop.
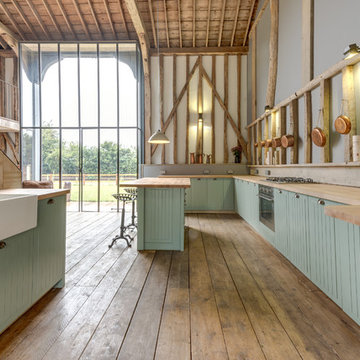
Gary Dod
This is an example of an expansive country galley open plan kitchen in Other with a farmhouse sink, green cabinets, light hardwood floors and with island.
This is an example of an expansive country galley open plan kitchen in Other with a farmhouse sink, green cabinets, light hardwood floors and with island.
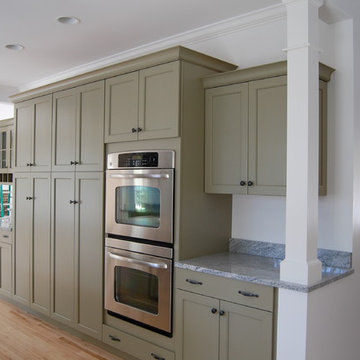
Photo of an expansive country u-shaped eat-in kitchen in Portland Maine with a farmhouse sink, shaker cabinets, green cabinets, granite benchtops, grey splashback, stone slab splashback, stainless steel appliances, light hardwood floors and with island.
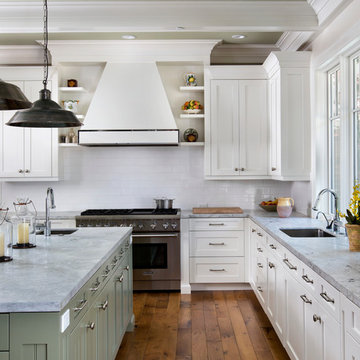
Builder: Markay Johnson Construction
visit: www.mjconstruction.com
Project Details:
This uniquely American Shingle styled home boasts a free flowing open staircase with a two-story light filled entry. The functional style and design of this welcoming floor plan invites open porches and creates a natural unique blend to its surroundings. Bleached stained walnut wood flooring runs though out the home giving the home a warm comfort, while pops of subtle colors bring life to each rooms design. Completing the masterpiece, this Markay Johnson Construction original reflects the forethought of distinguished detail, custom cabinetry and millwork, all adding charm to this American Shingle classic.
Architect: John Stewart Architects
Photographer: Bernard Andre Photography

Discover the timeless charm of this bespoke kitchen, where classic design elements are seamlessly integrated with modern sophistication. The deep green cabinets exude elegance and depth, while the fluted glass upper cabinets add a touch of refinement and character. A copper-finished island stands as a focal point, infusing the space with warmth and style. With its concrete countertop and large-scale ceramic floor tiles, this kitchen strikes the perfect balance between timeless tradition and contemporary allure.
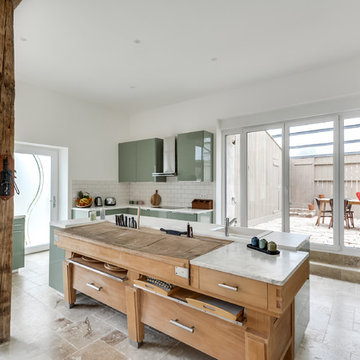
meero
Expansive scandinavian l-shaped open plan kitchen in Other with a double-bowl sink, beaded inset cabinets, green cabinets, laminate benchtops, white splashback, porcelain splashback, stainless steel appliances, marble floors, with island and beige floor.
Expansive scandinavian l-shaped open plan kitchen in Other with a double-bowl sink, beaded inset cabinets, green cabinets, laminate benchtops, white splashback, porcelain splashback, stainless steel appliances, marble floors, with island and beige floor.
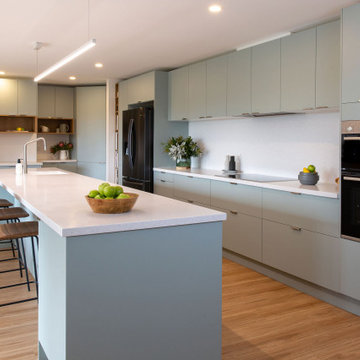
Photo of an expansive galley open plan kitchen in Melbourne with a drop-in sink, open cabinets, green cabinets, quartz benchtops, white splashback, porcelain splashback, black appliances, light hardwood floors, with island and white benchtop.
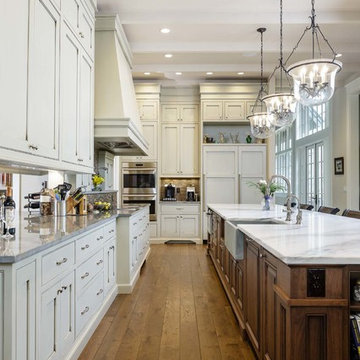
Marty Paoletta
Photo of an expansive traditional l-shaped open plan kitchen in Nashville with a farmhouse sink, flat-panel cabinets, green cabinets, marble benchtops, brown splashback, panelled appliances, medium hardwood floors and with island.
Photo of an expansive traditional l-shaped open plan kitchen in Nashville with a farmhouse sink, flat-panel cabinets, green cabinets, marble benchtops, brown splashback, panelled appliances, medium hardwood floors and with island.
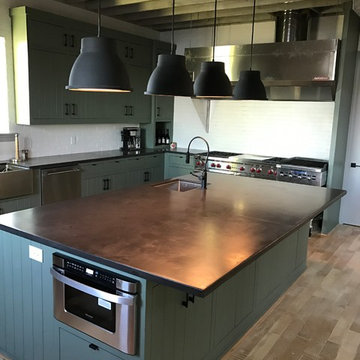
Custom Family lodge with full bar, dual sinks, concrete countertops, wood floors.
Inspiration for an expansive industrial l-shaped open plan kitchen in Dallas with a farmhouse sink, shaker cabinets, green cabinets, concrete benchtops, white splashback, brick splashback, stainless steel appliances, light hardwood floors, with island and beige floor.
Inspiration for an expansive industrial l-shaped open plan kitchen in Dallas with a farmhouse sink, shaker cabinets, green cabinets, concrete benchtops, white splashback, brick splashback, stainless steel appliances, light hardwood floors, with island and beige floor.
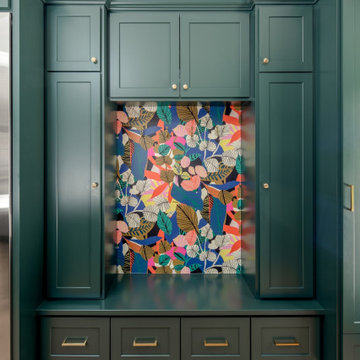
Design ideas for an expansive transitional u-shaped eat-in kitchen in Columbus with an undermount sink, shaker cabinets, green cabinets, quartz benchtops, white splashback, ceramic splashback, stainless steel appliances, light hardwood floors, multiple islands, white benchtop and vaulted.
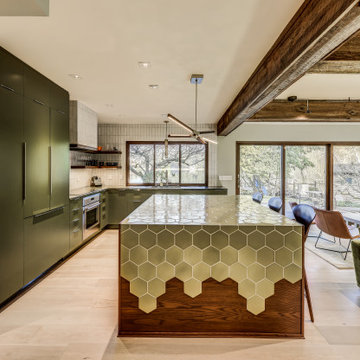
Create a show-stealing kitchen island by using a lively green hexagon countertop tile with a live edge that flows into a warm wood finish.
DESIGN
Silent J Design
PHOTOS
TC Peterson Photography
INSTALLER
Damskov Construction
Tile Shown: Brick in Olympic, 6" Hexagon in Palm Tree, Left & Right Scalene in Tempest
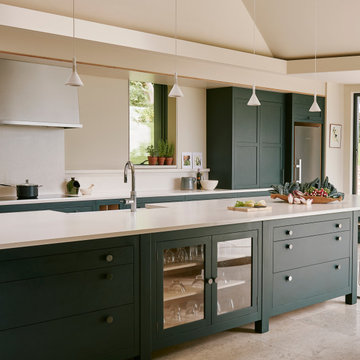
Design ideas for an expansive transitional kitchen in Other with a farmhouse sink, shaker cabinets, green cabinets, solid surface benchtops, limestone floors, with island, white splashback, beige floor and white benchtop.
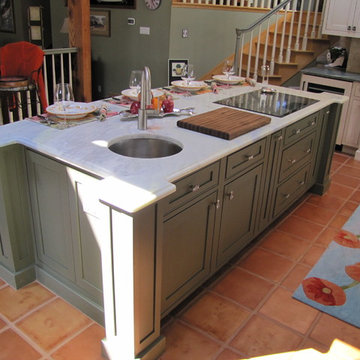
A beautiful lake home with an out-dated kitchen gets a make over. Custom inset Shaker cabinetry keeps the classic feel of this home. The custom island features two spice pull outs, an induction cook top, a small prep sink, and plenty of seating. The white granite top plays off of the two-tone kitchen. The perimeter of the kitchen is painted white with an espresso glaze and the green granite top mimics the color of the lake seen out of the large windows. The refrigerator and dishwasher are built-in and concealed behind cabinet doors. The cabinetry is anchored by new saltillo tile.
DuraSupreme Cabinetry
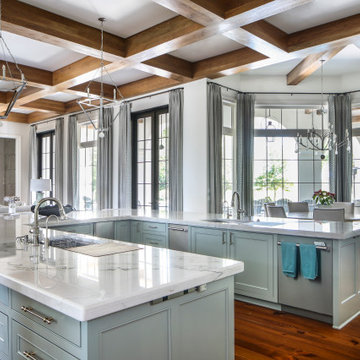
Inspiration for an expansive transitional u-shaped open plan kitchen in New Orleans with green cabinets, medium hardwood floors, with island, brown floor, white benchtop and exposed beam.

We added a 10 foot addition to their home, so they could have a large gourmet kitchen. We also did custom builtins in the living room and mudroom room. Custom inset cabinets from Laurier with a white perimeter and Sherwin Williams Evergreen Fog cabinets. Custom shiplap ceiling. And a custom walk-in pantry
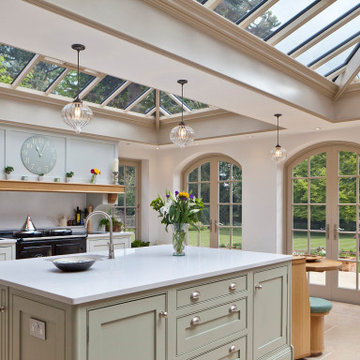
Design ideas for an expansive country galley open plan kitchen in London with an integrated sink, flat-panel cabinets, green cabinets, porcelain floors, with island, beige floor and wood.
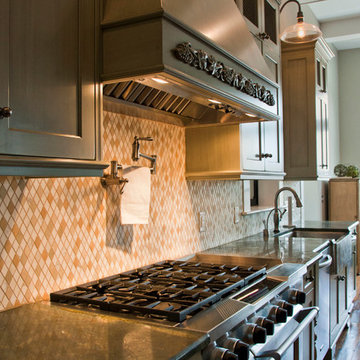
Luxury living done with energy-efficiency in mind. From the Insulated Concrete Form walls to the solar panels, this home has energy-efficient features at every turn. Luxury abounds with hardwood floors from a tobacco barn, custom cabinets, to vaulted ceilings. The indoor basketball court and golf simulator give family and friends plenty of fun options to explore. This home has it all.
Elise Trissel photograph
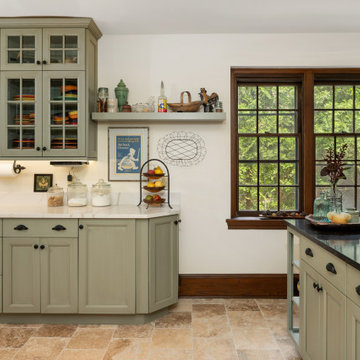
Cindy Juillet of Reico Kitchen & Bath in King of Prussia, PA collaborated with Greg Amey to design a beautiful Old World inspired French Country style kitchen featuring Ultracraft Cabinetry.
The kitchen showcases the Ultracraft Oakland Park door style in Maple with a Moon Bay Brown Linen Low Sheen finish. The perimeter countertop is Valente Pearl quartz by Corian, while the island countertop features Nocturne by LG Viatera.
“We appreciate Cindy’s advice in making design choices, both in the details and in the overall layout, while at the same time honoring our wishes. We wanted the look of an Old World/French Country kitchen to match the French Normandy style of our older home. We got it! The layout of the large space makes food prep and entertaining easy and fun,” said the client.
Cindy mentioned that the biggest challenge designing this kitchen was the space was very large. “The client wanted to combine the existing small kitchen and dining room into one large kitchen and also have enough room for a 12-seat dining table. I wanted to make sure that everything would flow and be cohesive. They love to cook so I incorporated a 48" stove with plenty of counter top space on either side,” said Cindy.
Photo courtesy of Dan Williams Photography.
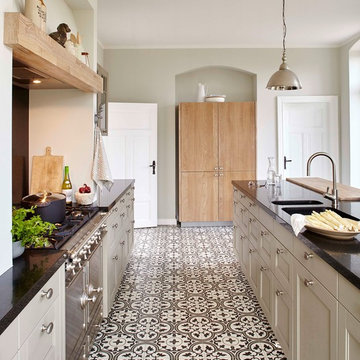
Als Trockenbauarbeit wurde eine Hochschranknische mit Stichbogen geschaffen, in der ein Kühl- und Vorratsschrank aus massiver geweißeter Eiche seinen Platz findet.
Expansive Kitchen with Green Cabinets Design Ideas
3