Expansive Kitchen with Green Cabinets Design Ideas
Refine by:
Budget
Sort by:Popular Today
61 - 80 of 686 photos
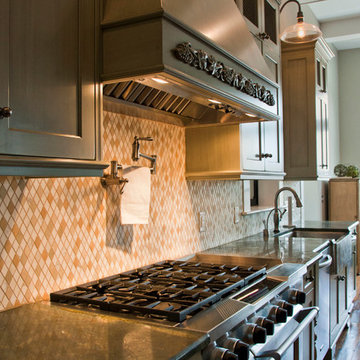
Luxury living done with energy-efficiency in mind. From the Insulated Concrete Form walls to the solar panels, this home has energy-efficient features at every turn. Luxury abounds with hardwood floors from a tobacco barn, custom cabinets, to vaulted ceilings. The indoor basketball court and golf simulator give family and friends plenty of fun options to explore. This home has it all.
Elise Trissel photograph
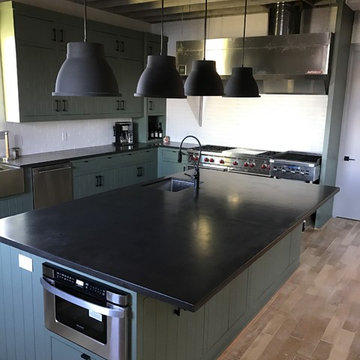
Custom Family lodge with full bar, dual sinks, concrete countertops, wood floors.
This is an example of an expansive industrial l-shaped open plan kitchen in Dallas with a farmhouse sink, concrete benchtops, white splashback, brick splashback, stainless steel appliances, light hardwood floors, with island, shaker cabinets, green cabinets and beige floor.
This is an example of an expansive industrial l-shaped open plan kitchen in Dallas with a farmhouse sink, concrete benchtops, white splashback, brick splashback, stainless steel appliances, light hardwood floors, with island, shaker cabinets, green cabinets and beige floor.
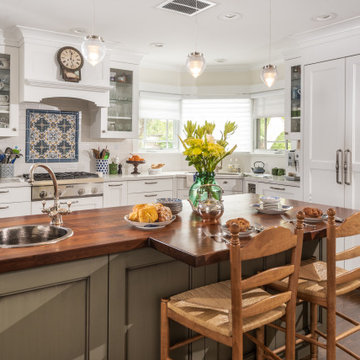
Expansive traditional u-shaped eat-in kitchen in San Francisco with an undermount sink, glass-front cabinets, green cabinets, wood benchtops, blue splashback, cement tile splashback, panelled appliances, medium hardwood floors, a peninsula, brown floor and brown benchtop.
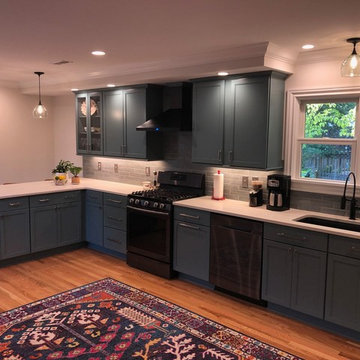
The finished kitchen!.. The homeowners love to entertain and host parties. This one is wide open and yes... Dancing is allowed in the Kitchen...
Design ideas for an expansive eclectic galley separate kitchen in Raleigh with a single-bowl sink, flat-panel cabinets, green cabinets, quartzite benchtops, green splashback, cement tile splashback, black appliances, light hardwood floors and white benchtop.
Design ideas for an expansive eclectic galley separate kitchen in Raleigh with a single-bowl sink, flat-panel cabinets, green cabinets, quartzite benchtops, green splashback, cement tile splashback, black appliances, light hardwood floors and white benchtop.
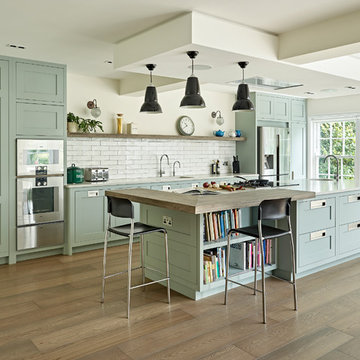
The removal of a load bearing wall, allowed the kitchen to opened up into a light and spacious open plan living space. This generous room was fully renovated with the installation of a high-spec, modern style shaker kitchen, a media wall plus sitting area as well as the creation of a family dining space.
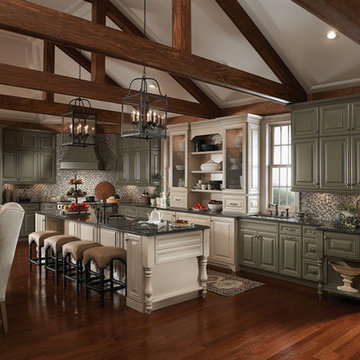
Design ideas for an expansive transitional l-shaped eat-in kitchen in Denver with an undermount sink, raised-panel cabinets, green cabinets, granite benchtops, coloured appliances, medium hardwood floors and with island.
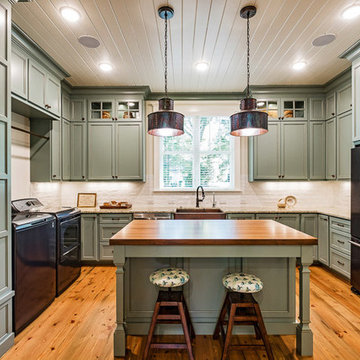
Inspiration for an expansive arts and crafts u-shaped kitchen in Other with recessed-panel cabinets, green cabinets, granite benchtops, medium hardwood floors and brown floor.
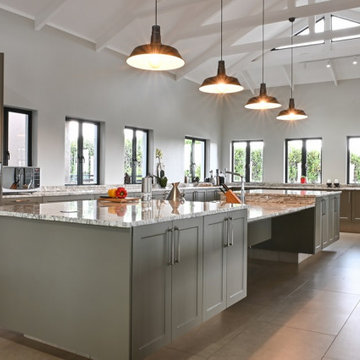
Instead of opting for white, be brave by choosing a moodier hue like olive green to saturate your kitchen with. Olive green's organic quality means you can use it on almost any feature in your kitchen to create an effortless look.
This recently installed kitchen by Ergo Designer Kitchens feature shaker style cabinets Duco in a olive green, complemented with the warm-toned granite countertops, walls and tiled floor colours. Its accessorized with Indaux cabinetry fittings from FIT and appliances from Faber.
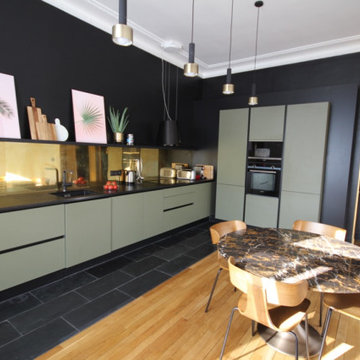
Inspiration for an expansive modern open plan kitchen in Paris with flat-panel cabinets, green cabinets, quartzite benchtops, metal splashback, panelled appliances, slate floors, no island and black benchtop.
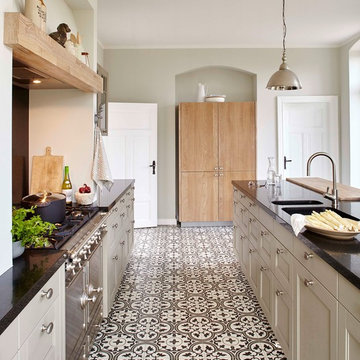
Als Trockenbauarbeit wurde eine Hochschranknische mit Stichbogen geschaffen, in der ein Kühl- und Vorratsschrank aus massiver geweißeter Eiche seinen Platz findet.
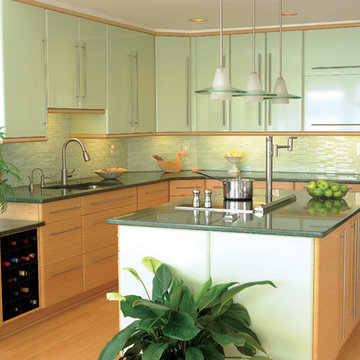
Photo of an expansive modern l-shaped eat-in kitchen in Birmingham with a drop-in sink, glass-front cabinets, green cabinets, granite benchtops, green splashback, glass tile splashback, stainless steel appliances and with island.

A seated area in any Island is perfect for entertaining while preparing that special meal.
Inspiration for an expansive country galley eat-in kitchen in Cornwall with a drop-in sink, shaker cabinets, green cabinets, quartzite benchtops, orange splashback, coloured appliances, dark hardwood floors, with island, brown floor and white benchtop.
Inspiration for an expansive country galley eat-in kitchen in Cornwall with a drop-in sink, shaker cabinets, green cabinets, quartzite benchtops, orange splashback, coloured appliances, dark hardwood floors, with island, brown floor and white benchtop.
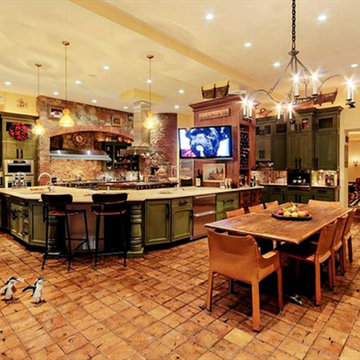
Photo of an expansive country l-shaped open plan kitchen in Chicago with an undermount sink, recessed-panel cabinets, green cabinets, soapstone benchtops, brown splashback, brick splashback, stainless steel appliances, terra-cotta floors, with island and beige floor.
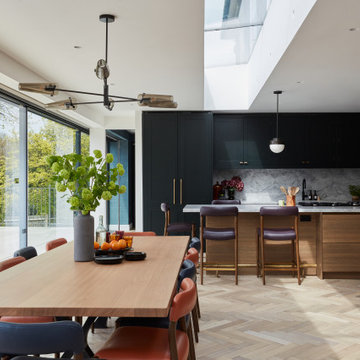
This detached home in West Dulwich was opened up & extended across the back to create a large open plan kitchen diner & seating area for the family to enjoy together. We added oak herringbone parquet in the main living area, a large dark green and wood kitchen and a generous dining & seating area. A cinema room was also tucked behind the kitchen
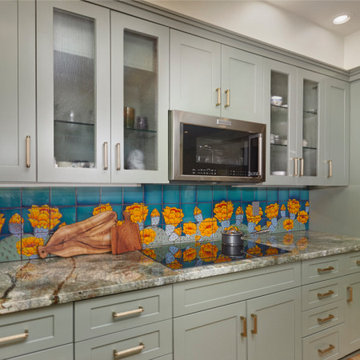
Expansive open plan kitchen in Phoenix with an undermount sink, shaker cabinets, green cabinets, granite benchtops, multi-coloured splashback, terra-cotta splashback, stainless steel appliances, painted wood floors, multiple islands and green benchtop.

Design ideas for an expansive transitional l-shaped open plan kitchen in Salt Lake City with a single-bowl sink, shaker cabinets, green cabinets, quartz benchtops, white splashback, engineered quartz splashback, stainless steel appliances, porcelain floors, with island, beige floor, white benchtop and vaulted.
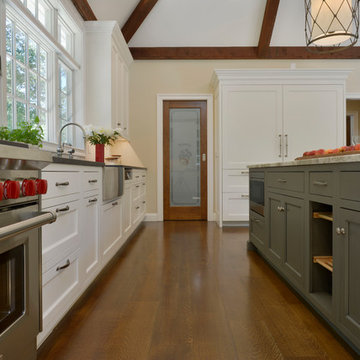
Bilotta senior designer, Paula Greer, teamed up with architect, Robin Zahn to design this large gourmet kitchen for a family that does a lot of entertaining and cooking. While the wife was the decision maker for the overall aesthetics, the functionality of the space was driven by the husband, the aspiring chef. He had specific requests on how he wanted his “work area” set up. The team designed a cooking area featuring a 48” range across from a prep sink surrounded by 10 feet of work space. All the cooking essentials are at arm’s length – spice pull-out; interior knife block; baskets for root vegetables; cooking utensil drawers; and even a stainless-steel shelf above the range to keep plates warm before serving. Further down, away from the “chef”, is the “clean-up” area with a larger sink and the dishwasher. The microwave and the refrigerators/freezers are also at this opposite end, keeping the rest of the family out of his space when he’s cooking. This was his #1 request. The wet bar, just off of the kitchen, also houses a beverage unit and the coffee maker which keeps people out of the way during prep time. The kitchen was part of a larger addition which allowed them to incorporate the high ceiling, opening up the space to make room for the 6 feet worth of refrigeration and the large 10-foot island that works simultaneously for prep and eating. The Artistic Tile mosaic backsplash, where possible, starts at the countertop and continues all the way up to the molding at the ceiling emphasizing the height of the space, and the size of the room, even more.
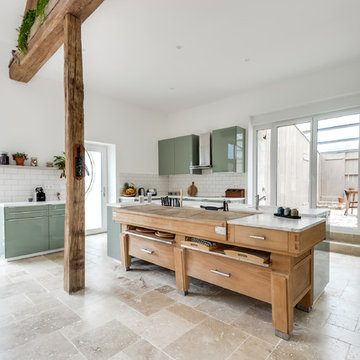
meero
This is an example of an expansive scandinavian l-shaped open plan kitchen in Other with a double-bowl sink, beaded inset cabinets, green cabinets, laminate benchtops, white splashback, porcelain splashback, stainless steel appliances, marble floors, with island and beige floor.
This is an example of an expansive scandinavian l-shaped open plan kitchen in Other with a double-bowl sink, beaded inset cabinets, green cabinets, laminate benchtops, white splashback, porcelain splashback, stainless steel appliances, marble floors, with island and beige floor.
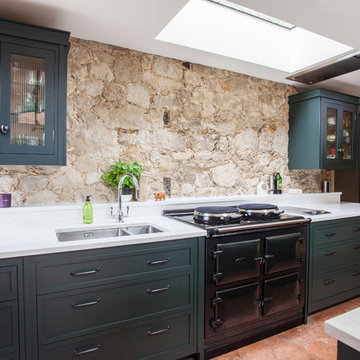
With a busy working lifestyle and two small children, Burlanes worked closely with the home owners to transform a number of rooms in their home, to not only suit the needs of family life, but to give the wonderful building a new lease of life, whilst in keeping with the stunning historical features and characteristics of the incredible Oast House.
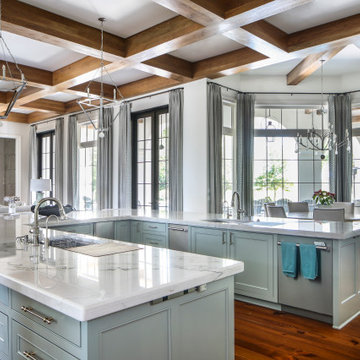
Inspiration for an expansive transitional u-shaped open plan kitchen in New Orleans with green cabinets, medium hardwood floors, with island, brown floor, white benchtop and exposed beam.
Expansive Kitchen with Green Cabinets Design Ideas
4