Expansive Kitchen with multiple Islands Design Ideas
Refine by:
Budget
Sort by:Popular Today
121 - 140 of 8,101 photos
Item 1 of 3
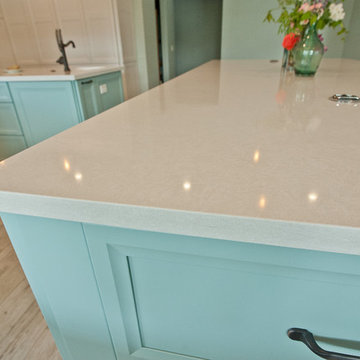
Whole House remodel consisted of stripping the house down to the studs inside & out; new siding & roof on outside and complete remodel inside (kitchen, dining, living, kids lounge, laundry/mudroom, master bedroom & bathroom, and 5 other bathrooms. Photo credit: Melissa Stewardson Photography
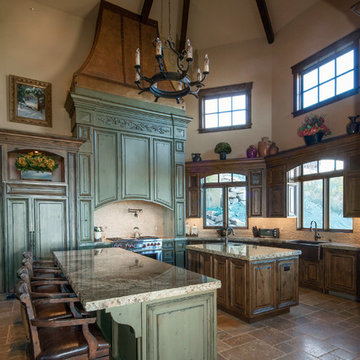
Luxurious kitchen with a two story ceiling, double islands, a stone floor and tons of natural light and gorgeous views.
Inspiration for an expansive country galley open plan kitchen in Salt Lake City with a farmhouse sink, recessed-panel cabinets, green cabinets, granite benchtops, white splashback, mosaic tile splashback, panelled appliances, ceramic floors and multiple islands.
Inspiration for an expansive country galley open plan kitchen in Salt Lake City with a farmhouse sink, recessed-panel cabinets, green cabinets, granite benchtops, white splashback, mosaic tile splashback, panelled appliances, ceramic floors and multiple islands.
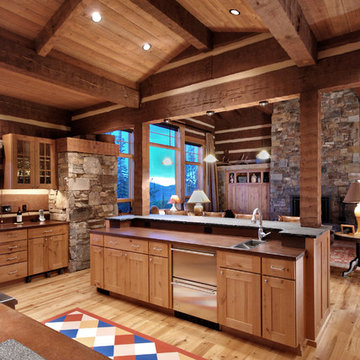
Robert Hawkins, Be A Deer
Photo of an expansive country u-shaped eat-in kitchen in Other with a drop-in sink, shaker cabinets, light wood cabinets, concrete benchtops, brown splashback, cement tile splashback, stainless steel appliances, light hardwood floors and multiple islands.
Photo of an expansive country u-shaped eat-in kitchen in Other with a drop-in sink, shaker cabinets, light wood cabinets, concrete benchtops, brown splashback, cement tile splashback, stainless steel appliances, light hardwood floors and multiple islands.
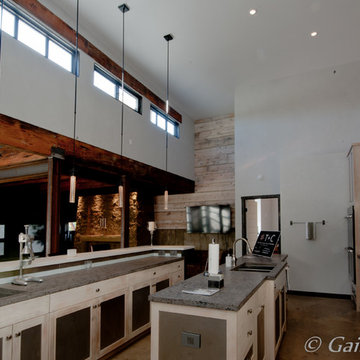
Gail Edelen
Design ideas for an expansive country l-shaped kitchen pantry in Denver with an undermount sink, recessed-panel cabinets, distressed cabinets, concrete benchtops, grey splashback, glass sheet splashback, stainless steel appliances, concrete floors and multiple islands.
Design ideas for an expansive country l-shaped kitchen pantry in Denver with an undermount sink, recessed-panel cabinets, distressed cabinets, concrete benchtops, grey splashback, glass sheet splashback, stainless steel appliances, concrete floors and multiple islands.

Welcome to Dream Coast Builders, your go-to destination for exceptional kitchen design and remodeling services in Clearwater, FL, and surrounding areas. Our expert team specializes in creating custom kitchens that perfectly suit your style and functionality needs.
From innovative kitchen design to meticulous craftsmanship in custom kitchen cabinets, we offer comprehensive solutions to transform your kitchen into the heart of your home. Whether you're looking for a modern, sleek design or a cozy, traditional atmosphere, our experienced team will bring your vision to life with precision and expertise.
At Dream Coast Builders, we understand the importance of attention to detail in every aspect of home improvement. That's why we provide top-notch services not only for kitchen remodeling but also for home additions, home remodeling, custom homes, and general contracting needs.
Our commitment to excellence ensures that your project, whether it's a kitchen renovation or a full home remodel, exceeds your expectations. Contact Dream Coast Builders today to turn your dream kitchen into a reality and discover why we're the preferred choice for discerning homeowners on Houzz and beyond.
Contact Us Today to Embark on the Journey of Transforming Your Space Into a True Masterpiece.
https://dreamcoastbuilders.com

Photo of an expansive modern eat-in kitchen in Las Vegas with a drop-in sink, light wood cabinets, mirror splashback, stainless steel appliances, multiple islands and grey floor.

Expansive contemporary u-shaped eat-in kitchen in Las Vegas with an undermount sink, flat-panel cabinets, dark wood cabinets, quartz benchtops, white splashback, stainless steel appliances, limestone floors, multiple islands, beige floor, white benchtop and recessed.
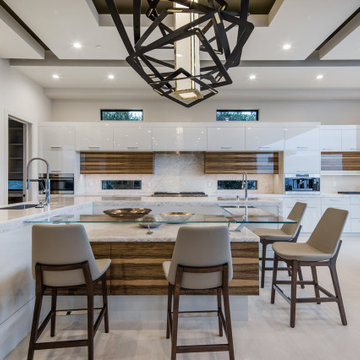
Architecture and Interior Design by Pinnacle Architectural Studio. 702-940-6920. 9484 W Flamingo Rd #370, Las Vegas, NV 89147.
Inspiration for an expansive contemporary single-wall kitchen in Las Vegas with multi-coloured splashback, stainless steel appliances and multiple islands.
Inspiration for an expansive contemporary single-wall kitchen in Las Vegas with multi-coloured splashback, stainless steel appliances and multiple islands.
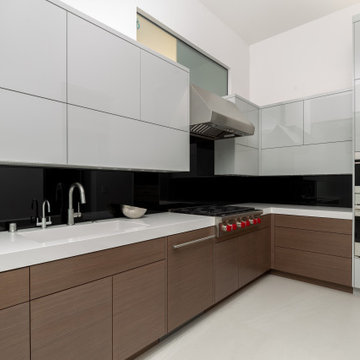
This is an example of an expansive modern eat-in kitchen in Las Vegas with grey cabinets, black splashback, stainless steel appliances, multiple islands, grey floor and black benchtop.
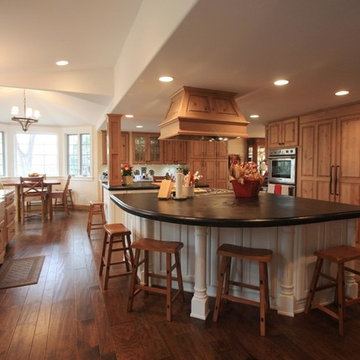
Inspiration for an expansive transitional eat-in kitchen in Denver with a farmhouse sink, raised-panel cabinets, distressed cabinets, multiple islands, stainless steel appliances, granite benchtops, medium hardwood floors and brown floor.
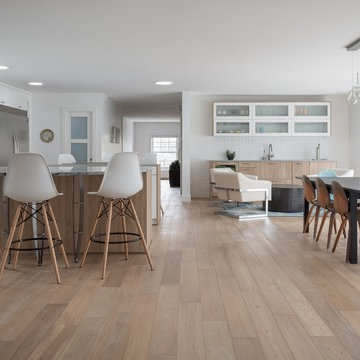
Part of a complete home renovation in an aging Mid-Century Bow Mar home, this expansive kitchen is visually and physically the home's centerpiece. I used two large seating areas attached to opposing half-circle islands to create a functional and comfortable family space, as well as house a microwave drawer and induction cooktop.
The high-gloss white wall cabinetry, paired with oak base cabinetry is Bauformat, German designed and manufactured. The subtle contrast between the flooring and base cabinetry, paired with Mid Century inspired matte-white large-format wall tile keeps the whole space light and airy. Natural light is ample from the window over the sink to the large sliding doors and light tubes in the ceiling.
Tim Gormley, TG Image
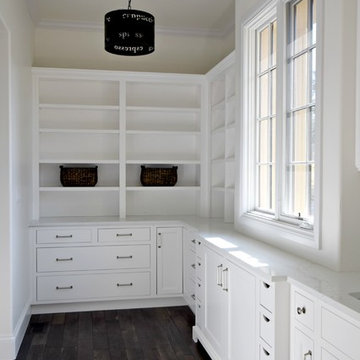
This spacious kitchen in Castle Rock features white cabinetry, knotty alder, butcher block counters, custom range hood, and two islands for plenty of work space.
Cabinetry: Crystal Cabinet Works, French Villa Square door style, Designer White with Pewter brushing.
Hutch: Knotty Alder, Natural stain and Black highlight.
Butler's Pantry: Designer White
Design by: Mary Jenkins, BKC Kitchen and Bath, in partnership with Viaggio Homes
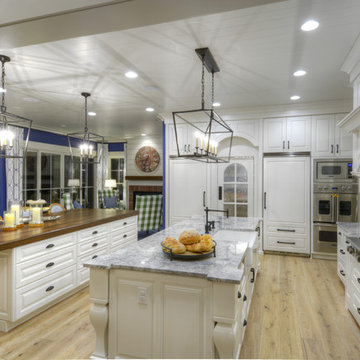
Kitchen in Brooks Brothers Cabinetry Custom Line in a wide stile door style. White Dove custom color on Maple. Photo taken by Paul Kohlman of Paul Kohlman Photography
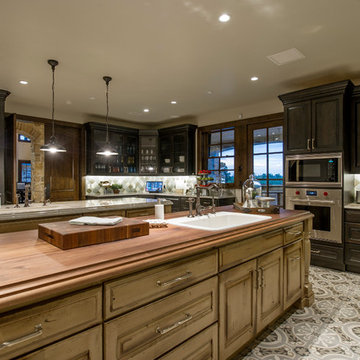
This exclusive guest home features excellent and easy to use technology throughout. The idea and purpose of this guesthouse is to host multiple charity events, sporting event parties, and family gatherings. The roughly 90-acre site has impressive views and is a one of a kind property in Colorado.
The project features incredible sounding audio and 4k video distributed throughout (inside and outside). There is centralized lighting control both indoors and outdoors, an enterprise Wi-Fi network, HD surveillance, and a state of the art Crestron control system utilizing iPads and in-wall touch panels. Some of the special features of the facility is a powerful and sophisticated QSC Line Array audio system in the Great Hall, Sony and Crestron 4k Video throughout, a large outdoor audio system featuring in ground hidden subwoofers by Sonance surrounding the pool, and smart LED lighting inside the gorgeous infinity pool.
J Gramling Photos
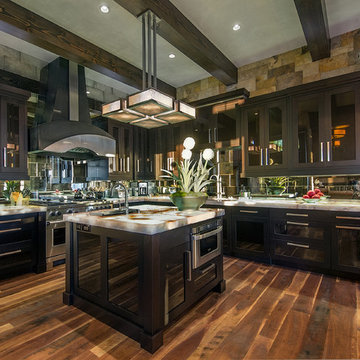
www.denverphoto.com
Photo of an expansive contemporary l-shaped kitchen in Denver with an undermount sink, dark wood cabinets, mirror splashback, medium hardwood floors and multiple islands.
Photo of an expansive contemporary l-shaped kitchen in Denver with an undermount sink, dark wood cabinets, mirror splashback, medium hardwood floors and multiple islands.
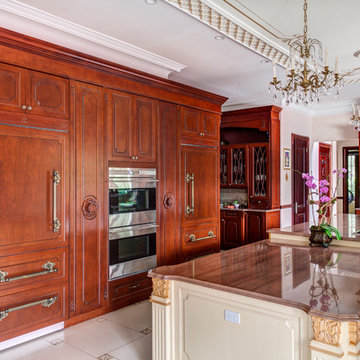
Custom two-tone traditional kitchen designed and fabricated by Teoria Interiors for a beautiful Kings Point residence.
Photography by Chris Veith
Inspiration for an expansive traditional u-shaped open plan kitchen in New York with a farmhouse sink, raised-panel cabinets, dark wood cabinets, granite benchtops, beige splashback, ceramic splashback, panelled appliances, ceramic floors, multiple islands and beige floor.
Inspiration for an expansive traditional u-shaped open plan kitchen in New York with a farmhouse sink, raised-panel cabinets, dark wood cabinets, granite benchtops, beige splashback, ceramic splashback, panelled appliances, ceramic floors, multiple islands and beige floor.
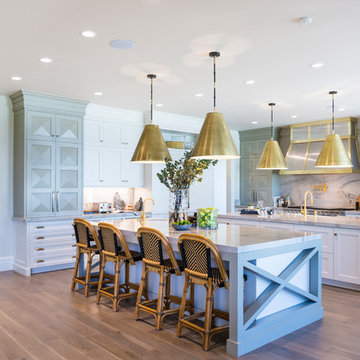
This is an example of an expansive transitional l-shaped kitchen in Salt Lake City with shaker cabinets, white cabinets, white splashback, medium hardwood floors, multiple islands, brown floor, a farmhouse sink, stone slab splashback, panelled appliances and quartzite benchtops.
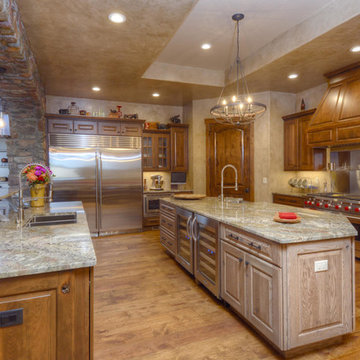
What goes into a Parade of Homes award-winning kitchen? Two level granite countertops, elegant lighting, custom cabinetry with custom hood, hand plastered walls and ceiling, stone arch, and hand scraped floors make this gourmet custom kitchen the ideal spot for entraining or just hanging out. The chef level features include Wolf-Subzero appliances and coffee bar. Photo by Paul Kohlman.

We chose a micro cement floor for this space, choosing a warm neutral that sat perfectly with the wall colour. This entire extension space was intended to feel like a bright and sunny contrast to the pattern and colour of the rest of the house. A sense of calm, space, and comfort exudes from the space. We chose linen and boucle fabrics for the furniture, continuing the restrained palette. The enormous sculptural kitchen is grounding the space, which we designed in collaboration with Roundhouse Design. However, to continue the sense of space and full-height ceiling scale, we colour-matched the kitchen wall cabinets with the wall paint colour. the base units were sprayed in farrow and ball 'Railings'.
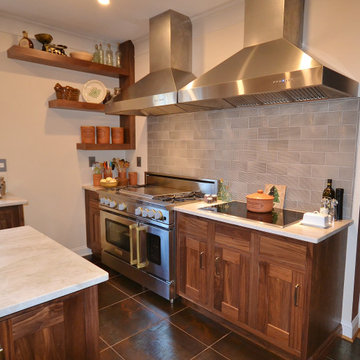
This kitchen was designed for cooking, baking, and candy making. We tiled the main work triangle flooring for durability and easy cleaning. The client can cook and bake all day using the new 48” pro range and 36” induction cooktop. Countertop space is not lacking in this two island design. Taj Mahal quartzite countertops are beautiful and great for prepping dough or a cold surface for rolling candy. Fieldstone Cabinetry in walnut with a natural finish sprinkled with some macadamia painted finish gives the kitchen an elegant home feel mixed with all the professional appliances. I love the double stainless steel hoods. This kitchen has it all from form to function.
Expansive Kitchen with multiple Islands Design Ideas
7