Expansive Kitchen with Soapstone Benchtops Design Ideas
Refine by:
Budget
Sort by:Popular Today
1 - 20 of 555 photos
Item 1 of 3
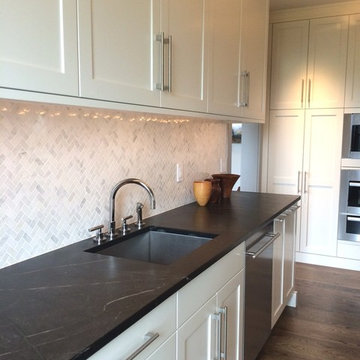
Secondary work sink and dishwasher for all the dishes after a night of hosting a dinner party.
This is an example of an expansive contemporary galley kitchen pantry in Boston with an undermount sink, recessed-panel cabinets, white cabinets, soapstone benchtops, white splashback, stone tile splashback, stainless steel appliances, dark hardwood floors and no island.
This is an example of an expansive contemporary galley kitchen pantry in Boston with an undermount sink, recessed-panel cabinets, white cabinets, soapstone benchtops, white splashback, stone tile splashback, stainless steel appliances, dark hardwood floors and no island.

View from kitchen and wet bar from dining room
Photo of an expansive country l-shaped eat-in kitchen in Other with an undermount sink, recessed-panel cabinets, grey cabinets, soapstone benchtops, grey splashback, engineered quartz splashback, stainless steel appliances, medium hardwood floors, with island, multi-coloured floor, grey benchtop and wood.
Photo of an expansive country l-shaped eat-in kitchen in Other with an undermount sink, recessed-panel cabinets, grey cabinets, soapstone benchtops, grey splashback, engineered quartz splashback, stainless steel appliances, medium hardwood floors, with island, multi-coloured floor, grey benchtop and wood.
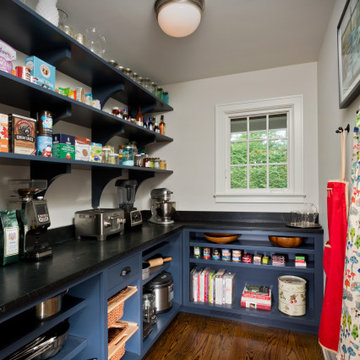
Expansive traditional l-shaped kitchen pantry in Boston with blue cabinets, soapstone benchtops, black splashback, medium hardwood floors, no island, brown floor and black benchtop.
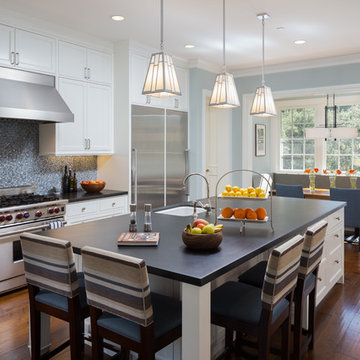
Interior Design:
Anne Norton
AND interior Design Studio
Berkeley, CA 94707
This is an example of an expansive transitional eat-in kitchen in San Francisco with an undermount sink, shaker cabinets, white cabinets, soapstone benchtops, blue splashback, glass sheet splashback, stainless steel appliances, medium hardwood floors, with island and brown floor.
This is an example of an expansive transitional eat-in kitchen in San Francisco with an undermount sink, shaker cabinets, white cabinets, soapstone benchtops, blue splashback, glass sheet splashback, stainless steel appliances, medium hardwood floors, with island and brown floor.
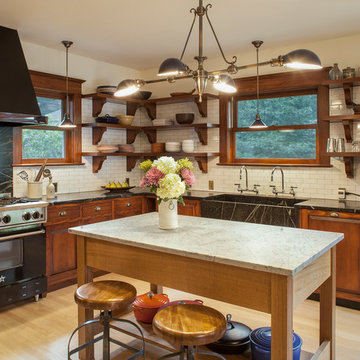
The original kitchen was disjointed and lacked connection to the home and its history. The remodel opened the room to other areas of the home by incorporating an unused breakfast nook and enclosed porch to create a spacious new kitchen. It features stunning soapstone counters and range splash, era appropriate subway tiles, and hand crafted floating shelves. Ceasarstone on the island creates a durable, hardworking surface for prep work. A black Blue Star range anchors the space while custom inset fir cabinets wrap the walls and provide ample storage. Great care was given in restoring and recreating historic details for this charming Foursquare kitchen.
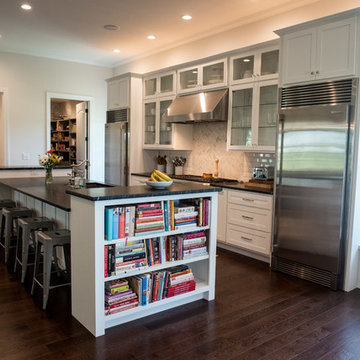
Raised island ends create storage for cookbook display adding a touch of farmhouse charm. At the end of the kitchen is a large walk-in pantry.
Mandi B Photography
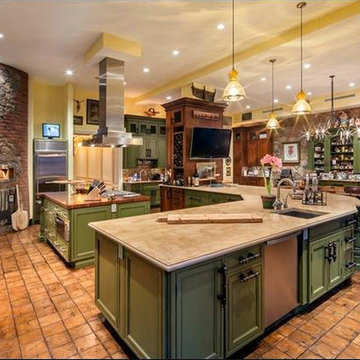
Photo of an expansive country l-shaped open plan kitchen in Chicago with an undermount sink, recessed-panel cabinets, green cabinets, soapstone benchtops, brown splashback, brick splashback, stainless steel appliances, terra-cotta floors, with island and beige floor.

Expansive arts and crafts l-shaped open plan kitchen in New York with a single-bowl sink, raised-panel cabinets, medium wood cabinets, soapstone benchtops, grey splashback, porcelain splashback, stainless steel appliances, medium hardwood floors, with island, brown floor, grey benchtop and timber.
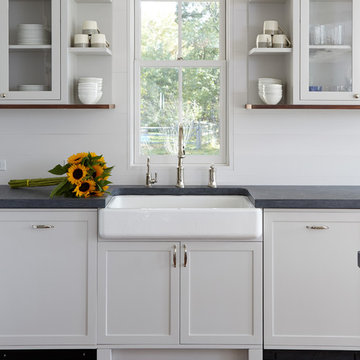
Expansive eat-in kitchen in Boston with a farmhouse sink, open cabinets, white cabinets, soapstone benchtops, white splashback, stainless steel appliances, medium hardwood floors and with island.
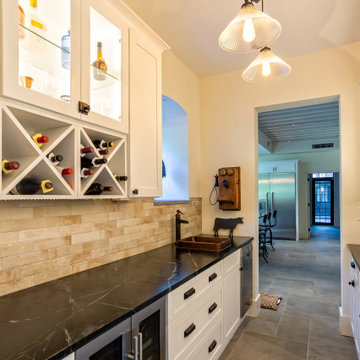
Restored Barn. White Shaker kitchen with rustic reclaimed wood Island. Large casement windows and professional appliances. Hood in front of windows.
Lofted ceilings. Speed oven. Very large porcelain tiles. extra large pendant lights.
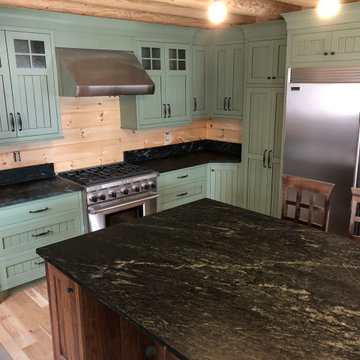
Expansive traditional l-shaped eat-in kitchen in New York with an undermount sink, recessed-panel cabinets, green cabinets, soapstone benchtops, black splashback, stone slab splashback, stainless steel appliances, with island and black benchtop.
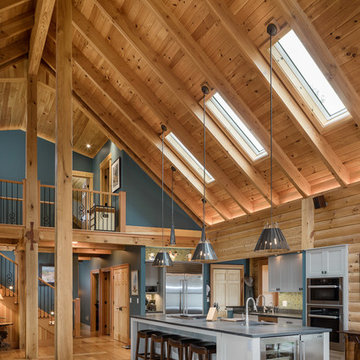
Stina Booth
This is an example of an expansive country open plan kitchen in Burlington with recessed-panel cabinets, green cabinets, soapstone benchtops, green splashback, stainless steel appliances, light hardwood floors and with island.
This is an example of an expansive country open plan kitchen in Burlington with recessed-panel cabinets, green cabinets, soapstone benchtops, green splashback, stainless steel appliances, light hardwood floors and with island.

This is an example of an expansive tropical eat-in kitchen in Miami with recessed-panel cabinets, medium wood cabinets, soapstone benchtops, stainless steel appliances, dark hardwood floors, multiple islands, brown floor, exposed beam, a farmhouse sink and green benchtop.
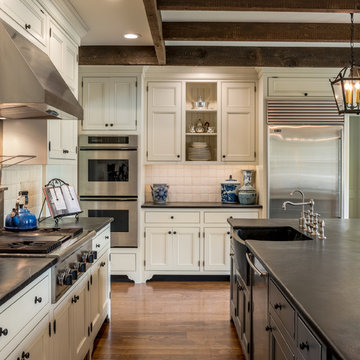
Angle Eye Photography
This is an example of an expansive traditional u-shaped separate kitchen in Philadelphia with a farmhouse sink, beaded inset cabinets, beige cabinets, soapstone benchtops, beige splashback, stainless steel appliances, medium hardwood floors, with island, brown floor and black benchtop.
This is an example of an expansive traditional u-shaped separate kitchen in Philadelphia with a farmhouse sink, beaded inset cabinets, beige cabinets, soapstone benchtops, beige splashback, stainless steel appliances, medium hardwood floors, with island, brown floor and black benchtop.
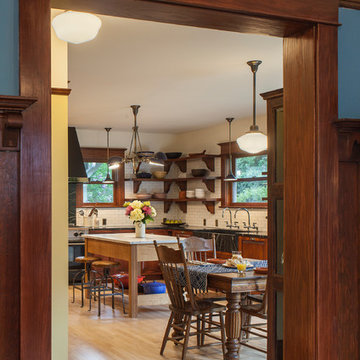
The original kitchen was disjointed and lacked connection to the home and its history. The remodel opened the room to other areas of the home by incorporating an unused breakfast nook and enclosed porch to create a spacious new kitchen. It features stunning soapstone counters and range splash, era appropriate subway tiles, and hand crafted floating shelves. Ceasarstone on the island creates a durable, hardworking surface for prep work. A black Blue Star range anchors the space while custom inset fir cabinets wrap the walls and provide ample storage. Great care was given in restoring and recreating historic details for this charming Foursquare kitchen.
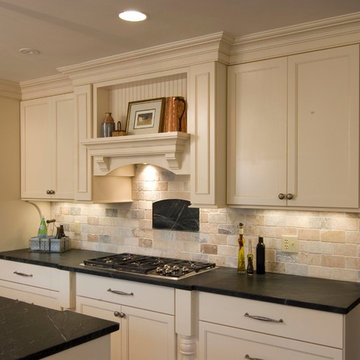
This Harleysville, PA Kitchen was a major overhaul. Meridian Construction opened up walls and created an entirely different layout for this remodel. Others had told the homeowner that a large island was not possible but Meridian saw the potential and helped the customer design an eleven foot island perfect for her baking needs. The beautiful Soapstone countertops and white cabinetry are a dream in this kitchen fit for a chef; complete with hidden spice racks, farmhouse sink, and baker’s table. With the customer, Meridian designed the custom-made Soapstone plaque showcasing the property’s prized pond. Check out the unimaginable “Before” shot in our Before & After Gallery. Design and Construction by Meridian.
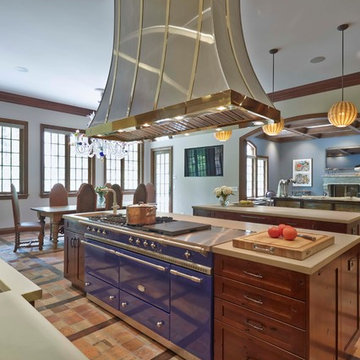
Large kitchen island with top of the line stainless steel appliances and a custom stove hood.
Design ideas for an expansive traditional galley eat-in kitchen in Chicago with shaker cabinets, dark wood cabinets, soapstone benchtops, stainless steel appliances, terra-cotta floors and multiple islands.
Design ideas for an expansive traditional galley eat-in kitchen in Chicago with shaker cabinets, dark wood cabinets, soapstone benchtops, stainless steel appliances, terra-cotta floors and multiple islands.
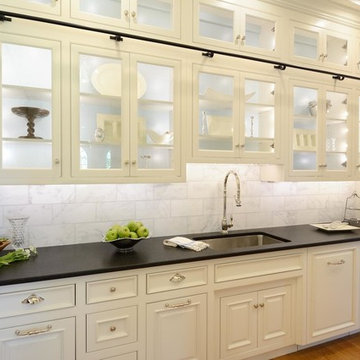
David Stansbury
This is an example of an expansive transitional l-shaped separate kitchen in Bridgeport with an undermount sink, raised-panel cabinets, white cabinets, soapstone benchtops, grey splashback, marble splashback, stainless steel appliances, medium hardwood floors, no island and brown floor.
This is an example of an expansive transitional l-shaped separate kitchen in Bridgeport with an undermount sink, raised-panel cabinets, white cabinets, soapstone benchtops, grey splashback, marble splashback, stainless steel appliances, medium hardwood floors, no island and brown floor.
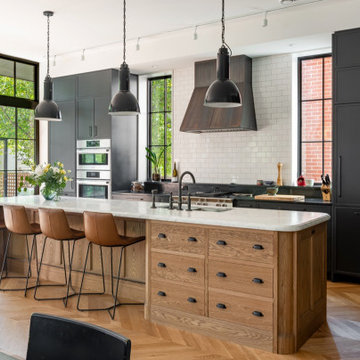
This is an example of an expansive transitional l-shaped open plan kitchen in Toronto with an undermount sink, recessed-panel cabinets, black cabinets, soapstone benchtops, white splashback, ceramic splashback, stainless steel appliances, light hardwood floors, with island, brown floor and black benchtop.
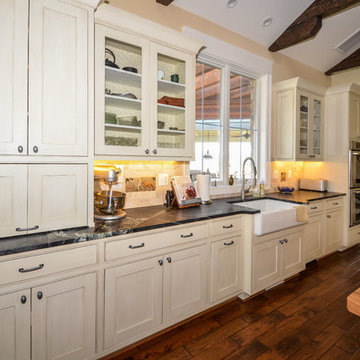
The main section of this home features a four-sided fireplace surrounded by study, living room, kitchen, and dining room areas. Overhead is a walkway tied into the chimney and connecting two wings of the home.
Expansive Kitchen with Soapstone Benchtops Design Ideas
1