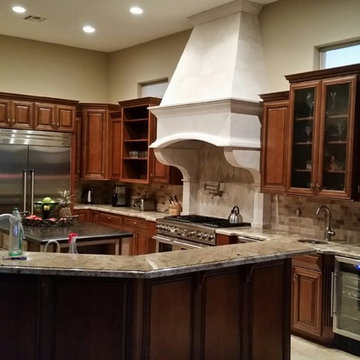Expansive Kitchen with Travertine Floors Design Ideas
Refine by:
Budget
Sort by:Popular Today
1 - 20 of 1,574 photos

Fully remodeled kitchen. Both islands demolitioned to make room for one large island. Drop ceiling added for lighting, cooktop hood and looks phenomenal. All cabinetry was refinished and refaced. countertops look immaculate. everything came together very nicely.
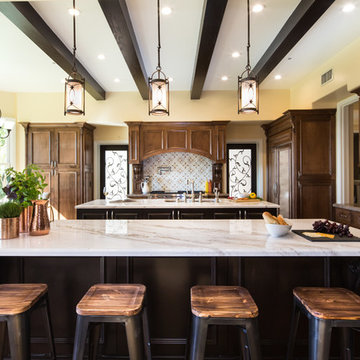
Complete kitchen and master bathroom remodeling including double Island, custom cabinets, under cabinet lighting, faux wood beams, recess LED lights, new doors, Hood, Wolf Range, marble countertop, pendant lights. Free standing tub, marble tile
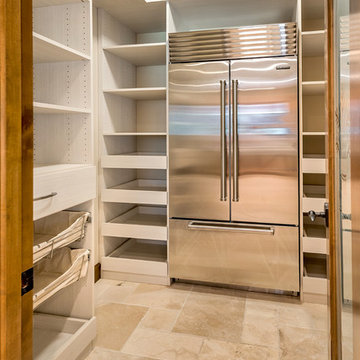
Photo of an expansive mediterranean u-shaped eat-in kitchen in San Francisco with a drop-in sink, recessed-panel cabinets, medium wood cabinets, marble benchtops, multi-coloured splashback, mosaic tile splashback, stainless steel appliances, travertine floors and multiple islands.
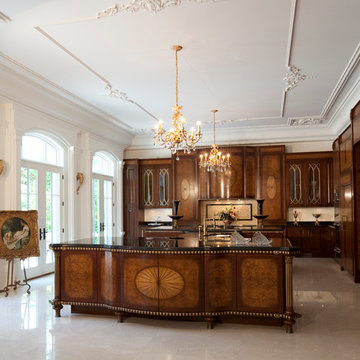
Design ideas for an expansive traditional l-shaped separate kitchen in Dallas with an undermount sink, flat-panel cabinets, white cabinets, beige splashback, stone tile splashback, panelled appliances, travertine floors and multiple islands.
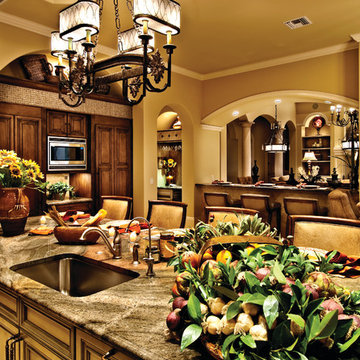
The Sater Design Collection's luxury, Mediterranean home plan "Gabriella" (Plan #6961). saterdesign.com
This is an example of an expansive mediterranean u-shaped open plan kitchen in Miami with an undermount sink, recessed-panel cabinets, medium wood cabinets, granite benchtops, beige splashback, stone tile splashback, panelled appliances, travertine floors and with island.
This is an example of an expansive mediterranean u-shaped open plan kitchen in Miami with an undermount sink, recessed-panel cabinets, medium wood cabinets, granite benchtops, beige splashback, stone tile splashback, panelled appliances, travertine floors and with island.
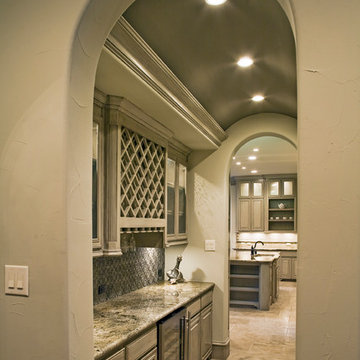
This is an example of an expansive mediterranean l-shaped kitchen in Dallas with an undermount sink, glass-front cabinets, grey cabinets, granite benchtops, metallic splashback, metal splashback, stainless steel appliances, travertine floors, with island, beige floor and multi-coloured benchtop.
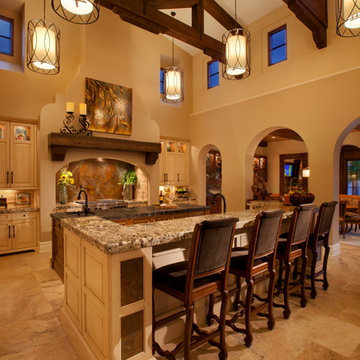
Kitchen with high ceilings and wood beam trusses.
This is an example of an expansive mediterranean kitchen in Orlando with an undermount sink, raised-panel cabinets, beige cabinets, granite benchtops, stainless steel appliances, travertine floors and multiple islands.
This is an example of an expansive mediterranean kitchen in Orlando with an undermount sink, raised-panel cabinets, beige cabinets, granite benchtops, stainless steel appliances, travertine floors and multiple islands.
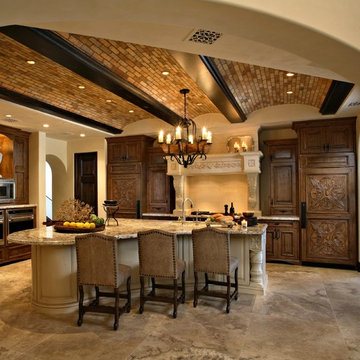
Pam Singleton/Image Photography
Design ideas for an expansive mediterranean l-shaped separate kitchen in Phoenix with raised-panel cabinets, dark wood cabinets, granite benchtops, panelled appliances, travertine floors, an undermount sink, beige splashback, with island, limestone splashback, beige floor and beige benchtop.
Design ideas for an expansive mediterranean l-shaped separate kitchen in Phoenix with raised-panel cabinets, dark wood cabinets, granite benchtops, panelled appliances, travertine floors, an undermount sink, beige splashback, with island, limestone splashback, beige floor and beige benchtop.
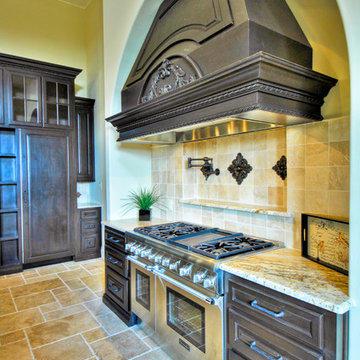
Photo Courtesy: Siggi Ragnar.
This is an example of an expansive mediterranean u-shaped eat-in kitchen in Austin with a double-bowl sink, raised-panel cabinets, dark wood cabinets, granite benchtops, beige splashback, limestone splashback, panelled appliances, travertine floors and multiple islands.
This is an example of an expansive mediterranean u-shaped eat-in kitchen in Austin with a double-bowl sink, raised-panel cabinets, dark wood cabinets, granite benchtops, beige splashback, limestone splashback, panelled appliances, travertine floors and multiple islands.
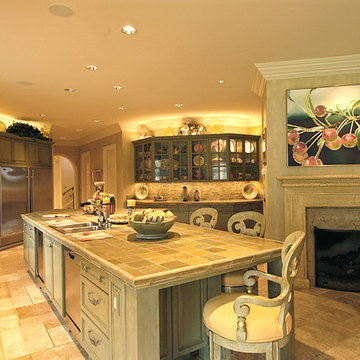
Home built by Arjay Builders Inc.
Inspiration for an expansive country u-shaped eat-in kitchen in Omaha with a double-bowl sink, raised-panel cabinets, medium wood cabinets, tile benchtops, beige splashback, mosaic tile splashback, stainless steel appliances, travertine floors and with island.
Inspiration for an expansive country u-shaped eat-in kitchen in Omaha with a double-bowl sink, raised-panel cabinets, medium wood cabinets, tile benchtops, beige splashback, mosaic tile splashback, stainless steel appliances, travertine floors and with island.
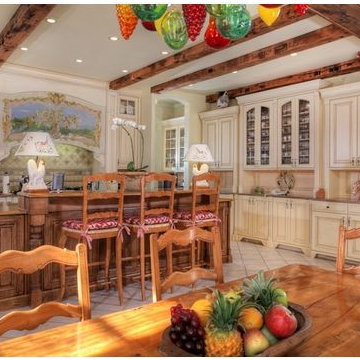
The kitchen island was electrifiedto install a pair of antique rooster lamps with decopaged shades. Over the stove hood we painted a French landscape with the house in the back ground. In the foreground is the breakfast room where we hung a hand blown chandelier with hand blown fruit. The island was stained to break up the cream cabinets .
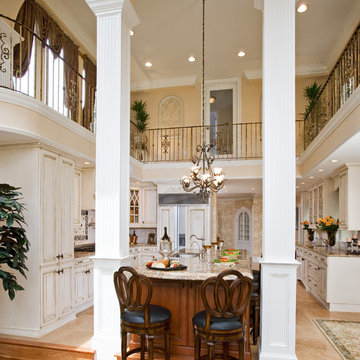
This two story kitchen was created by removing an unwanted bedroom. It was conceived by adding some structural columns and creating a usable balcony that connects to the original back stairwell.This dramatic renovations took place without disturbing the original 100yr. old stone exterior and maintaining the original french doors,

Kitchen Granite Counter with a full Granite Back Splash, With a Rustic Chiseled Edge Detail.
Photo of an expansive country u-shaped eat-in kitchen in Other with a farmhouse sink, stone slab splashback, with island, raised-panel cabinets, brown splashback, stainless steel appliances, beige floor, dark wood cabinets, granite benchtops, travertine floors and beige benchtop.
Photo of an expansive country u-shaped eat-in kitchen in Other with a farmhouse sink, stone slab splashback, with island, raised-panel cabinets, brown splashback, stainless steel appliances, beige floor, dark wood cabinets, granite benchtops, travertine floors and beige benchtop.

This kitchen was reconfigured and enlarged by omitting an existing hall way and adding it to the square footage.
Design ideas for an expansive contemporary u-shaped open plan kitchen in Miami with flat-panel cabinets, dark wood cabinets, quartzite benchtops, white splashback, engineered quartz splashback, stainless steel appliances, travertine floors, with island, beige floor and white benchtop.
Design ideas for an expansive contemporary u-shaped open plan kitchen in Miami with flat-panel cabinets, dark wood cabinets, quartzite benchtops, white splashback, engineered quartz splashback, stainless steel appliances, travertine floors, with island, beige floor and white benchtop.
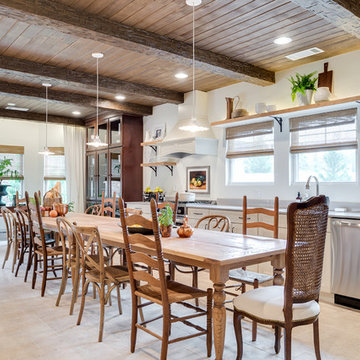
Design ideas for an expansive country eat-in kitchen in DC Metro with recessed-panel cabinets, white cabinets, stainless steel appliances, no island, beige floor, an undermount sink, concrete benchtops, travertine floors and grey splashback.
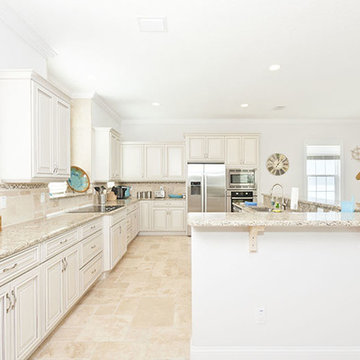
This is an example of an expansive beach style l-shaped eat-in kitchen in Orlando with an undermount sink, recessed-panel cabinets, white cabinets, granite benchtops, beige splashback, stone tile splashback, stainless steel appliances, travertine floors and with island.
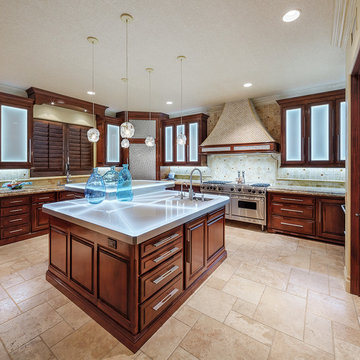
This project combines high end earthy elements with elegant, modern furnishings. We wanted to re invent the beach house concept and create an home which is not your typical coastal retreat. By combining stronger colors and textures, we gave the spaces a bolder and more permanent feel. Yet, as you travel through each room, you can't help but feel invited and at home.
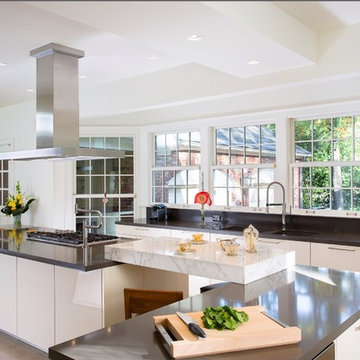
Gregg Willett Photography (www.greggwillettphotography.com)
Expansive contemporary l-shaped separate kitchen in Atlanta with a double-bowl sink, flat-panel cabinets, beige cabinets, quartz benchtops, travertine floors, multiple islands and stainless steel appliances.
Expansive contemporary l-shaped separate kitchen in Atlanta with a double-bowl sink, flat-panel cabinets, beige cabinets, quartz benchtops, travertine floors, multiple islands and stainless steel appliances.
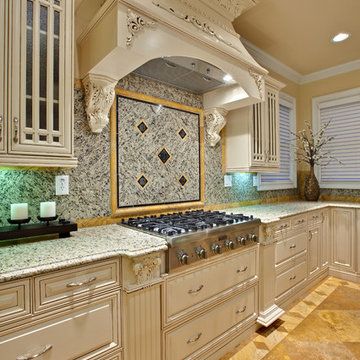
Traditional Formal Kitchen with Amazing Hood
Design ideas for an expansive traditional l-shaped eat-in kitchen in Atlanta with glass-front cabinets, white cabinets, an undermount sink, granite benchtops, multi-coloured splashback, granite splashback, stainless steel appliances, travertine floors, with island, brown floor and beige benchtop.
Design ideas for an expansive traditional l-shaped eat-in kitchen in Atlanta with glass-front cabinets, white cabinets, an undermount sink, granite benchtops, multi-coloured splashback, granite splashback, stainless steel appliances, travertine floors, with island, brown floor and beige benchtop.
Expansive Kitchen with Travertine Floors Design Ideas
1
