Expansive Kitchen with Vinyl Floors Design Ideas
Refine by:
Budget
Sort by:Popular Today
121 - 140 of 1,160 photos
Item 1 of 3
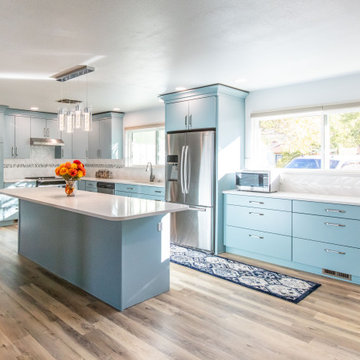
Photo of an expansive transitional u-shaped open plan kitchen in Albuquerque with an undermount sink, flat-panel cabinets, blue cabinets, quartzite benchtops, white splashback, ceramic splashback, stainless steel appliances, vinyl floors, with island, brown floor and white benchtop.
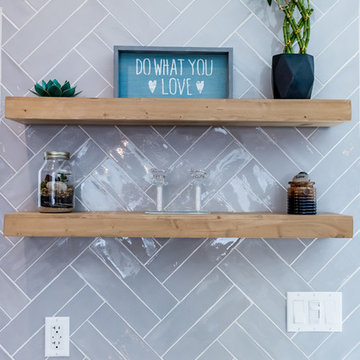
Check out this beautiful open kitchen project. More and more homeowners dream of creating a kitchen that is fluid and simple but still has great functionality for normal family life. For this project we aimed to create an open room that could serve many purposes. We took our time picking out the right materials for the kitchen to make it minimalist but eloquent. The kitchen island was definitely one of the coolest pieces to pick out, but overall we loved the design of this project. If you are in the Los Angeles area call us today @1-888-977-9490 to get started on your dream project!
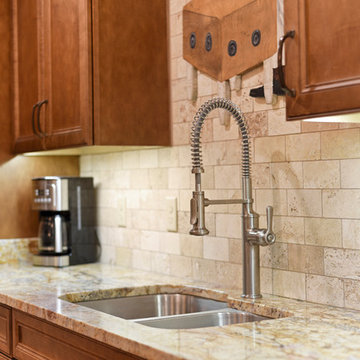
These Wellborn Forest Ginger cabinets have Hamilton Raised Panel style doors with a flawless Bordeaux Gold granite countertop and Savona Ivory Brushed Travertine backsplash. The 60/40 stainless sink and Kohler Sous Faucet combo match perfectly with the Frigidaire Professional appliances.
Kim Lindsey Photography
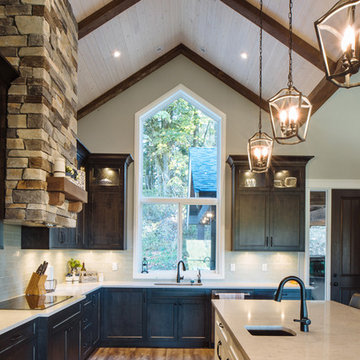
Clients requested an entertaining kitchen with a large island. Large fireplace in living room compliments the rock on the hood fan over the cook top. Black accents give rustic and refined definition. Revival Arts Photography, Jason Brown
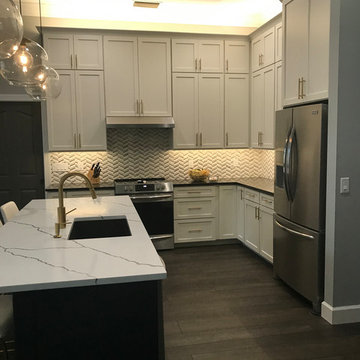
Dated Severna Park kitchen with a winged island...started from scratch and a complete demo... added a new long island to host a huge party and gorgeous white shaker cabinetry to the ceiling. Add in a Carrara herringbone backsplash and antique brass accents and just WOW!!!!
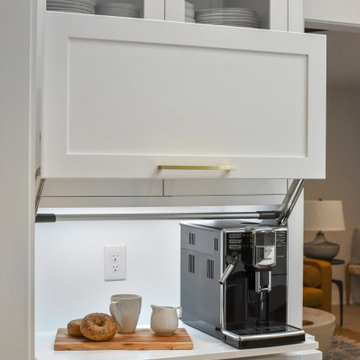
Design ideas for an expansive beach style l-shaped kitchen in Jacksonville with a farmhouse sink, beaded inset cabinets, quartz benchtops, white splashback, stainless steel appliances and vinyl floors.
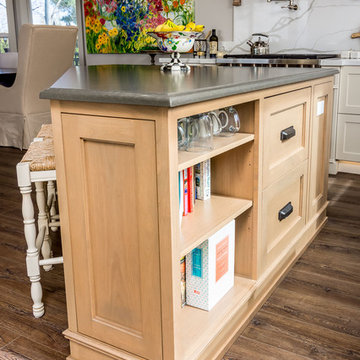
This countryside farmhouse was remodeled and added on to by removing an interior wall separating the kitchen from the dining/living room, putting an addition at the porch to extend the kitchen by 10', installing an IKEA kitchen cabinets and custom built island using IKEA boxes, custom IKEA fronts, panels, trim, copper and wood trim exhaust wood, wolf appliances, apron front sink, and quartz countertop. The bathroom was redesigned with relocation of the walk-in shower, and installing a pottery barn vanity. the main space of the house was completed with luxury vinyl plank flooring throughout. A beautiful transformation with gorgeous views of the Willamette Valley.
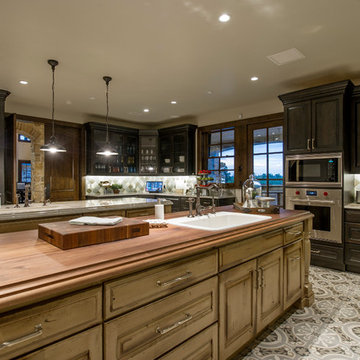
This exclusive guest home features excellent and easy to use technology throughout. The idea and purpose of this guesthouse is to host multiple charity events, sporting event parties, and family gatherings. The roughly 90-acre site has impressive views and is a one of a kind property in Colorado.
The project features incredible sounding audio and 4k video distributed throughout (inside and outside). There is centralized lighting control both indoors and outdoors, an enterprise Wi-Fi network, HD surveillance, and a state of the art Crestron control system utilizing iPads and in-wall touch panels. Some of the special features of the facility is a powerful and sophisticated QSC Line Array audio system in the Great Hall, Sony and Crestron 4k Video throughout, a large outdoor audio system featuring in ground hidden subwoofers by Sonance surrounding the pool, and smart LED lighting inside the gorgeous infinity pool.
J Gramling Photos
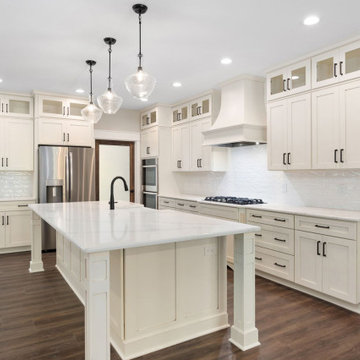
Elegant farmhouse kitchen with glass doors, custom hood, and a large island.
Expansive country l-shaped open plan kitchen in Other with a farmhouse sink, shaker cabinets, white cabinets, quartz benchtops, white splashback, subway tile splashback, stainless steel appliances, vinyl floors, with island, multi-coloured floor and multi-coloured benchtop.
Expansive country l-shaped open plan kitchen in Other with a farmhouse sink, shaker cabinets, white cabinets, quartz benchtops, white splashback, subway tile splashback, stainless steel appliances, vinyl floors, with island, multi-coloured floor and multi-coloured benchtop.
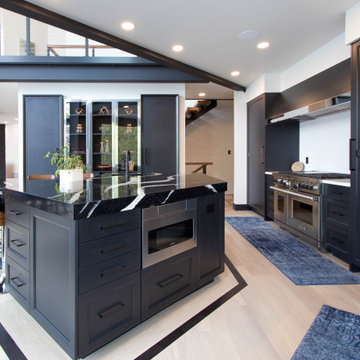
Light, wood-look vinyl floor by Karndean, in color Glacier Oak. The black border is made from Karndean's Art Select Vinyl Parquet in Black Oak.
This is an example of an expansive modern open plan kitchen in Other with an undermount sink, recessed-panel cabinets, black cabinets, quartz benchtops, white splashback, stainless steel appliances, vinyl floors, with island, brown floor and black benchtop.
This is an example of an expansive modern open plan kitchen in Other with an undermount sink, recessed-panel cabinets, black cabinets, quartz benchtops, white splashback, stainless steel appliances, vinyl floors, with island, brown floor and black benchtop.
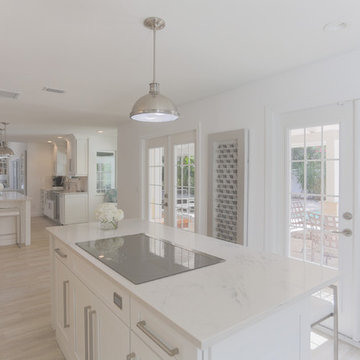
Brandi Image Photography
Inspiration for an expansive modern galley open plan kitchen in Tampa with a farmhouse sink, shaker cabinets, white cabinets, quartz benchtops, white splashback, marble splashback, stainless steel appliances, vinyl floors, multiple islands and grey floor.
Inspiration for an expansive modern galley open plan kitchen in Tampa with a farmhouse sink, shaker cabinets, white cabinets, quartz benchtops, white splashback, marble splashback, stainless steel appliances, vinyl floors, multiple islands and grey floor.
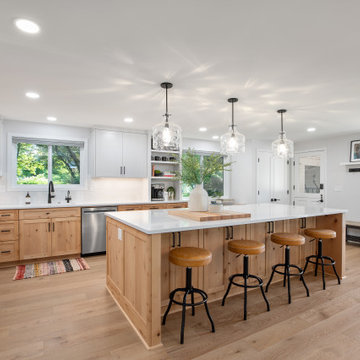
A side door connects the entry courtyard to the kitchen for casual living. The large Knotty Alder island cabinet separates the open space of dining room and living room on the main floor.
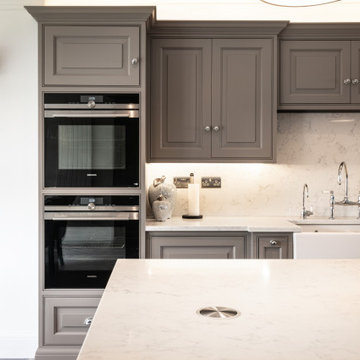
Expansive modern single-wall open plan kitchen in Hertfordshire with a double-bowl sink, raised-panel cabinets, grey cabinets, quartzite benchtops, white splashback, stone slab splashback, panelled appliances, vinyl floors, with island, brown floor and white benchtop.
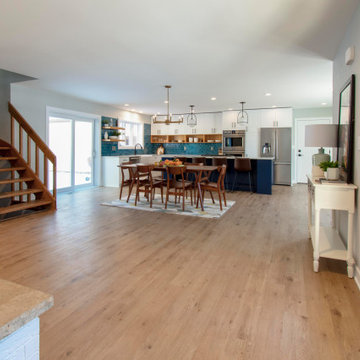
This exciting ‘whole house’ project began when a couple contacted us while house shopping. They found a 1980s contemporary colonial in Delafield with a great wooded lot on Nagawicka Lake. The kitchen and bathrooms were outdated but it had plenty of space and potential.
We toured the home, learned about their design style and dream for the new space. The goal of this project was to create a contemporary space that was interesting and unique. Above all, they wanted a home where they could entertain and make a future.
At first, the couple thought they wanted to remodel only the kitchen and master suite. But after seeing Kowalske Kitchen & Bath’s design for transforming the entire house, they wanted to remodel it all. The couple purchased the home and hired us as the design-build-remodel contractor.
First Floor Remodel
The biggest transformation of this home is the first floor. The original entry was dark and closed off. By removing the dining room walls, we opened up the space for a grand entry into the kitchen and dining room. The open-concept kitchen features a large navy island, blue subway tile backsplash, bamboo wood shelves and fun lighting.
On the first floor, we also turned a bathroom/sauna into a full bathroom and powder room. We were excited to give them a ‘wow’ powder room with a yellow penny tile wall, floating bamboo vanity and chic geometric cement tile floor.
Second Floor Remodel
The second floor remodel included a fireplace landing area, master suite, and turning an open loft area into a bedroom and bathroom.
In the master suite, we removed a large whirlpool tub and reconfigured the bathroom/closet space. For a clean and classic look, the couple chose a black and white color pallet. We used subway tile on the walls in the large walk-in shower, a glass door with matte black finish, hexagon tile on the floor, a black vanity and quartz counters.
Flooring, trim and doors were updated throughout the home for a cohesive look.
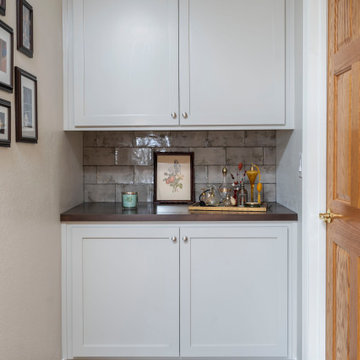
Removing the wall between the old kitchen and great room allowed room for two islands, work flow and storage. A beverage center and banquet seating was added to the breakfast nook. The laundry/mud room matches the new kitchen and includes a step in pantry.
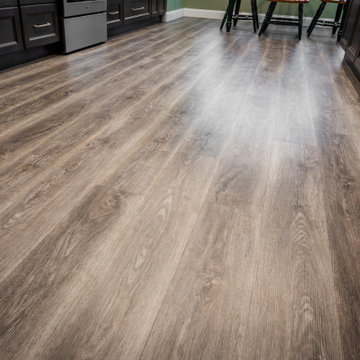
Luxury Vinyl Plank flooring from Provenza in Uptown Chic, Bold Ambition.
This is an example of an expansive transitional single-wall eat-in kitchen in Orlando with an undermount sink, recessed-panel cabinets, grey cabinets, quartz benchtops, white splashback, porcelain splashback, stainless steel appliances, vinyl floors, with island, grey floor and white benchtop.
This is an example of an expansive transitional single-wall eat-in kitchen in Orlando with an undermount sink, recessed-panel cabinets, grey cabinets, quartz benchtops, white splashback, porcelain splashback, stainless steel appliances, vinyl floors, with island, grey floor and white benchtop.
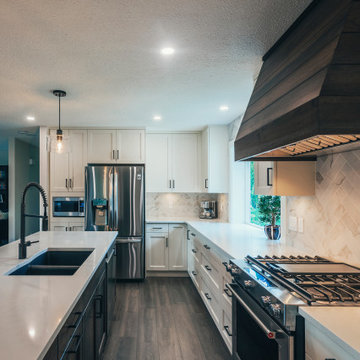
Photos by Brice Ferre.
Modern farmhouse chic was added to this home.
Inspiration for an expansive country u-shaped open plan kitchen in Vancouver with an undermount sink, shaker cabinets, white cabinets, quartz benchtops, multi-coloured splashback, marble splashback, stainless steel appliances, vinyl floors, with island, brown floor and white benchtop.
Inspiration for an expansive country u-shaped open plan kitchen in Vancouver with an undermount sink, shaker cabinets, white cabinets, quartz benchtops, multi-coloured splashback, marble splashback, stainless steel appliances, vinyl floors, with island, brown floor and white benchtop.
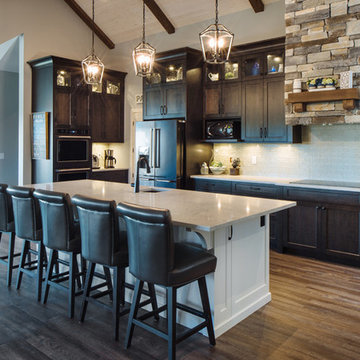
Open concept with large pantry and island seating for five. Revival Arts Photography, Jason Brown
Expansive country l-shaped eat-in kitchen in Vancouver with an undermount sink, shaker cabinets, black cabinets, quartz benchtops, beige splashback, glass tile splashback, black appliances, vinyl floors, with island and grey floor.
Expansive country l-shaped eat-in kitchen in Vancouver with an undermount sink, shaker cabinets, black cabinets, quartz benchtops, beige splashback, glass tile splashback, black appliances, vinyl floors, with island and grey floor.
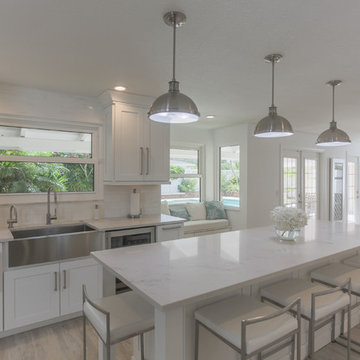
Brandi Image Photography
Inspiration for an expansive modern galley open plan kitchen in Tampa with a farmhouse sink, shaker cabinets, white cabinets, quartz benchtops, white splashback, marble splashback, stainless steel appliances, vinyl floors, multiple islands and grey floor.
Inspiration for an expansive modern galley open plan kitchen in Tampa with a farmhouse sink, shaker cabinets, white cabinets, quartz benchtops, white splashback, marble splashback, stainless steel appliances, vinyl floors, multiple islands and grey floor.
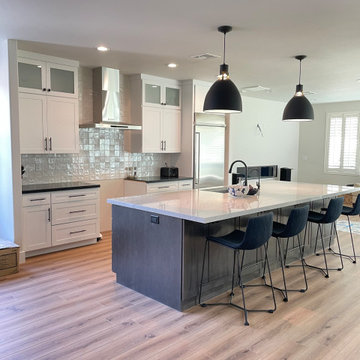
Full kitchen view with new 10' island. Note range was on backorder. Island required 2 book matched slabs of material due to oversized length
This is an example of an expansive transitional single-wall open plan kitchen in Las Vegas with an undermount sink, shaker cabinets, quartzite benchtops, white splashback, porcelain splashback, vinyl floors, with island and brown floor.
This is an example of an expansive transitional single-wall open plan kitchen in Las Vegas with an undermount sink, shaker cabinets, quartzite benchtops, white splashback, porcelain splashback, vinyl floors, with island and brown floor.
Expansive Kitchen with Vinyl Floors Design Ideas
7