Expansive L-shaped Kitchen Design Ideas

Revamper was engaged to assist with the Interior Design of this beautiful Coastal Home with incredible views across Freshwater Beach.
Services Undertaken:
Space Planning
Kitchen Design
Living Room Design
Master Suite Design
Guest Suite Design
Kids Bedroom Design
Custom Storage Design Solutions
Bathroom Design
The brief from the client was that they wanted a luxurious contemporary/coastal inspired home with a consistent and cohesive theme running through each room. This property has all the luxury any family could wish for with a Home Cinema, Sauna, Gym and a self contained Guest Suite which includes its own fully equipped Kitchen.
Our client had impeccable taste, and with our joint collaboration we were able to deliver a truely remarkable family home.

This luxurious Hamptons design offers a stunning kitchen with all the modern appliances necessary for any cooking aficionado. Featuring an opulent natural stone benchtop and splashback, along with a dedicated butlers pantry coffee bar - designed exclusively by The Renovation Broker - this abode is sure to impress even the most discerning of guests!

Photo of an expansive contemporary l-shaped eat-in kitchen in Melbourne with a drop-in sink, flat-panel cabinets, white cabinets, quartz benchtops, white splashback, ceramic splashback, black appliances, light hardwood floors, with island, brown floor and white benchtop.

This renovation included kitchen, laundry, powder room, with extensive building work.
Inspiration for an expansive transitional l-shaped open plan kitchen in Sydney with a double-bowl sink, shaker cabinets, blue cabinets, quartz benchtops, white splashback, engineered quartz splashback, black appliances, laminate floors, with island, brown floor and white benchtop.
Inspiration for an expansive transitional l-shaped open plan kitchen in Sydney with a double-bowl sink, shaker cabinets, blue cabinets, quartz benchtops, white splashback, engineered quartz splashback, black appliances, laminate floors, with island, brown floor and white benchtop.

Polished aggregate flooring, with satin lacquered slabbed doors warmed with stained oak timber paneling and marbled benches.
Expansive contemporary l-shaped eat-in kitchen in Perth with an undermount sink, flat-panel cabinets, white cabinets, quartz benchtops, white splashback, porcelain splashback, black appliances, concrete floors, with island, grey floor and white benchtop.
Expansive contemporary l-shaped eat-in kitchen in Perth with an undermount sink, flat-panel cabinets, white cabinets, quartz benchtops, white splashback, porcelain splashback, black appliances, concrete floors, with island, grey floor and white benchtop.

A butler's pantry for a cook's dream. Green custom cabinetry houses paneled appliances and storage for all the additional items. White oak floating shelves are topped with brass railings. The backsplash is a Zellige handmade tile in various tones of neutral.

A transitional L-shaped kitchen addition with a brick pickett backsplash and a large island.
Inspiration for an expansive transitional l-shaped eat-in kitchen in Columbus with an undermount sink, grey cabinets, quartzite benchtops, white splashback, brick splashback, stainless steel appliances, light hardwood floors, with island, yellow floor and white benchtop.
Inspiration for an expansive transitional l-shaped eat-in kitchen in Columbus with an undermount sink, grey cabinets, quartzite benchtops, white splashback, brick splashback, stainless steel appliances, light hardwood floors, with island, yellow floor and white benchtop.
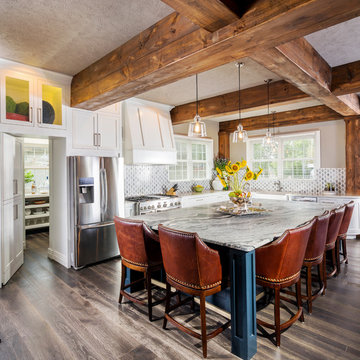
Inspiration for an expansive transitional l-shaped open plan kitchen in Other with a farmhouse sink, recessed-panel cabinets, white cabinets, granite benchtops, grey splashback, marble splashback, stainless steel appliances, medium hardwood floors, with island, grey floor and grey benchtop.
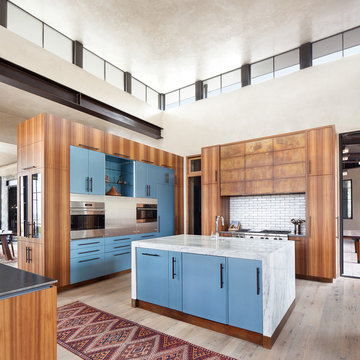
White marble waterfall-style island with blue cabinets and stainless-steel appliances.
Expansive contemporary l-shaped kitchen in Denver with flat-panel cabinets, marble benchtops, white splashback, ceramic splashback, stainless steel appliances, light hardwood floors, with island, beige floor and blue cabinets.
Expansive contemporary l-shaped kitchen in Denver with flat-panel cabinets, marble benchtops, white splashback, ceramic splashback, stainless steel appliances, light hardwood floors, with island, beige floor and blue cabinets.
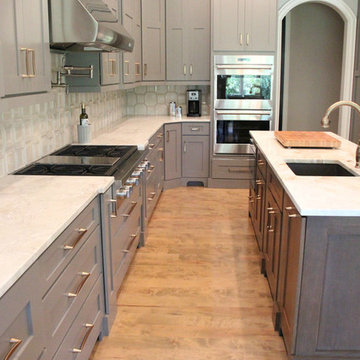
Design + Build features this gorgeous custom kitchen. Double island, marble counter tops, 3 dimensional back splash tile, high end appliances, burnished brass handles and two toned custom cabinetry and mirrored pendants.
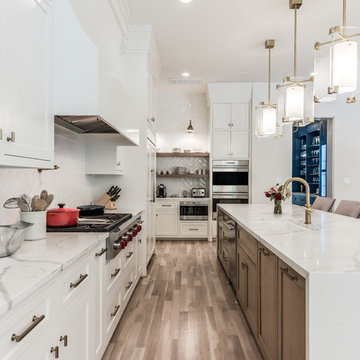
Expansive transitional l-shaped open plan kitchen in Houston with an undermount sink, shaker cabinets, light wood cabinets, quartz benchtops, white splashback, subway tile splashback, stainless steel appliances, light hardwood floors, with island, beige floor and white benchtop.
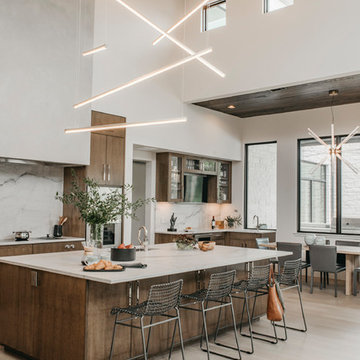
An Indoor Lady
Expansive contemporary l-shaped eat-in kitchen in Austin with a single-bowl sink, flat-panel cabinets, medium wood cabinets, quartzite benchtops, white splashback, stone slab splashback, stainless steel appliances, light hardwood floors, with island and white benchtop.
Expansive contemporary l-shaped eat-in kitchen in Austin with a single-bowl sink, flat-panel cabinets, medium wood cabinets, quartzite benchtops, white splashback, stone slab splashback, stainless steel appliances, light hardwood floors, with island and white benchtop.
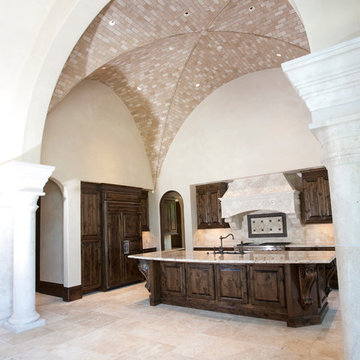
Photography: Julie Soefer
Photo of an expansive mediterranean l-shaped open plan kitchen in Houston with a drop-in sink, raised-panel cabinets, dark wood cabinets, marble benchtops, beige splashback, stone tile splashback, stainless steel appliances, travertine floors and with island.
Photo of an expansive mediterranean l-shaped open plan kitchen in Houston with a drop-in sink, raised-panel cabinets, dark wood cabinets, marble benchtops, beige splashback, stone tile splashback, stainless steel appliances, travertine floors and with island.
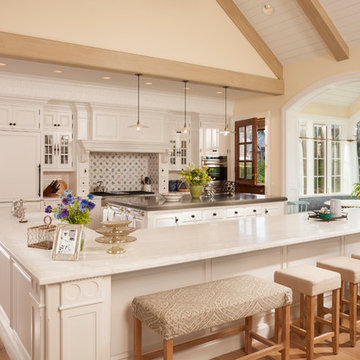
Photo by: Joshua Caldwell
Photo of an expansive traditional l-shaped open plan kitchen in Salt Lake City with recessed-panel cabinets, white cabinets, marble benchtops, multi-coloured splashback, panelled appliances, light hardwood floors, multiple islands and brown floor.
Photo of an expansive traditional l-shaped open plan kitchen in Salt Lake City with recessed-panel cabinets, white cabinets, marble benchtops, multi-coloured splashback, panelled appliances, light hardwood floors, multiple islands and brown floor.
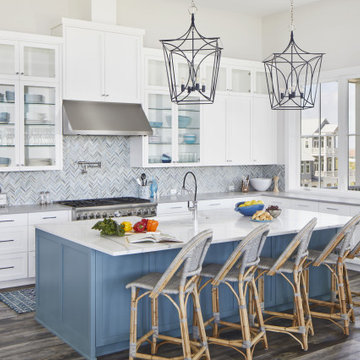
Port Aransas Beach House, kitchen
Expansive beach style l-shaped open plan kitchen in Other with an undermount sink, shaker cabinets, white cabinets, quartz benchtops, stainless steel appliances, vinyl floors, with island, brown floor, grey splashback, mosaic tile splashback and grey benchtop.
Expansive beach style l-shaped open plan kitchen in Other with an undermount sink, shaker cabinets, white cabinets, quartz benchtops, stainless steel appliances, vinyl floors, with island, brown floor, grey splashback, mosaic tile splashback and grey benchtop.
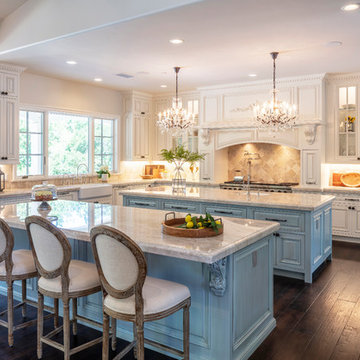
Design ideas for an expansive l-shaped kitchen in San Francisco with a farmhouse sink, stainless steel appliances, dark hardwood floors, multiple islands, brown floor, beige benchtop, white cabinets, granite benchtops, beige splashback, stone tile splashback and raised-panel cabinets.
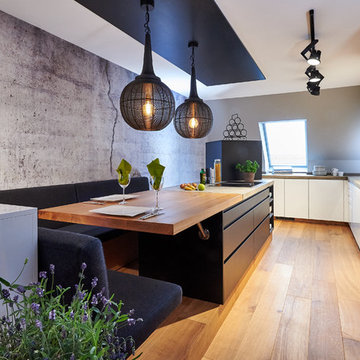
fototeam dölzer Augsburg-Hochzoll
Design ideas for an expansive contemporary l-shaped kitchen in Munich with flat-panel cabinets, concrete benchtops, with island, grey benchtop, white cabinets and light hardwood floors.
Design ideas for an expansive contemporary l-shaped kitchen in Munich with flat-panel cabinets, concrete benchtops, with island, grey benchtop, white cabinets and light hardwood floors.
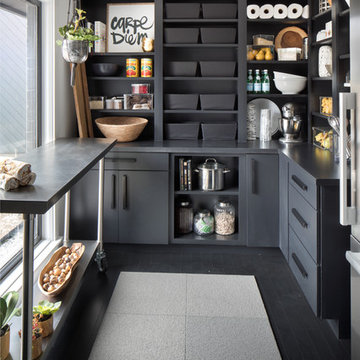
This is the walk-in pantry next to the kitchen. It has its own water cooler and refrigerator.
This is an example of an expansive transitional l-shaped kitchen pantry in Indianapolis with flat-panel cabinets, black cabinets, solid surface benchtops, stainless steel appliances, dark hardwood floors, with island and black floor.
This is an example of an expansive transitional l-shaped kitchen pantry in Indianapolis with flat-panel cabinets, black cabinets, solid surface benchtops, stainless steel appliances, dark hardwood floors, with island and black floor.

This French country-inspired kitchen shows off a mixture of natural materials like marble and alder wood. The cabinetry from Grabill Cabinets was thoughtfully designed to look like furniture. The island, dining table, and bar work table allow for enjoying good food and company throughout the space. The large metal range hood from Raw Urth stands sentinel over the professional range, creating a contrasting focal point in the design. Cabinetry that stretches from floor to ceiling eliminates the look of floating upper cabinets while providing ample storage space.
Cabinetry: Grabill Cabinets,
Countertops: Grothouse, Great Lakes Granite,
Range Hood: Raw Urth,
Builder: Ron Wassenaar,
Interior Designer: Diane Hasso Studios,
Photography: Ashley Avila Photography

A light, bright open plan kitchen with ample space to dine, cook and store everything that needs to be tucked away.
As always, our bespoke kitchens are designed and built to suit lifestyle and family needs and this one is no exception. Plenty of island seating and really importantly, lots of room to move around it. Large cabinets and deep drawers for convenient storage plus accessible shelving for cook books and a wine fridge perfectly positioned for the cook! Look closely and you’ll see that the larder is shallow in depth. This was deliberately (and cleverly!) designed to accommodate a large beam behind the back of the cabinet, yet still allows this run of cabinets to look balanced.
We’re loving the distinctive brass handles by Armac Martin against the Hardwicke White paint colour on the cabinetry - along with the Hand Silvered Antiqued mirror splashback there’s plenty of up-to-the-minute design details which ensure this classic shaker is contemporary yes classic in equal measure.
Expansive L-shaped Kitchen Design Ideas
1