Expansive Laundry Room Design Ideas
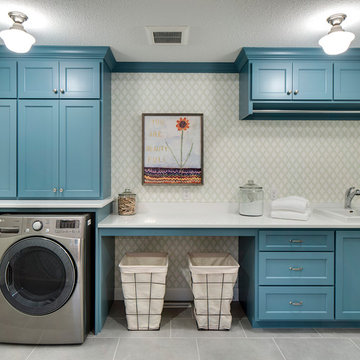
Landmark Photography
Photo of an expansive contemporary single-wall dedicated laundry room in Minneapolis with blue cabinets, a side-by-side washer and dryer, a drop-in sink, shaker cabinets, marble benchtops, grey walls and slate floors.
Photo of an expansive contemporary single-wall dedicated laundry room in Minneapolis with blue cabinets, a side-by-side washer and dryer, a drop-in sink, shaker cabinets, marble benchtops, grey walls and slate floors.
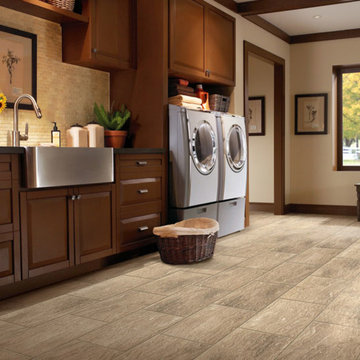
Expansive single-wall dedicated laundry room in Other with a farmhouse sink, raised-panel cabinets, medium wood cabinets, solid surface benchtops, white walls, vinyl floors and a side-by-side washer and dryer.
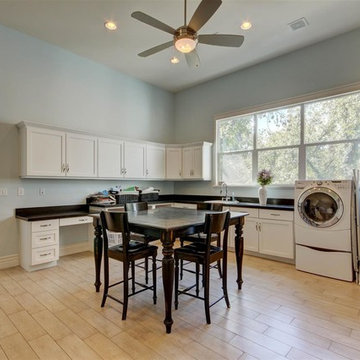
Photo of an expansive transitional l-shaped utility room in Phoenix with a drop-in sink, shaker cabinets, white cabinets, solid surface benchtops, blue walls, light hardwood floors and a side-by-side washer and dryer.
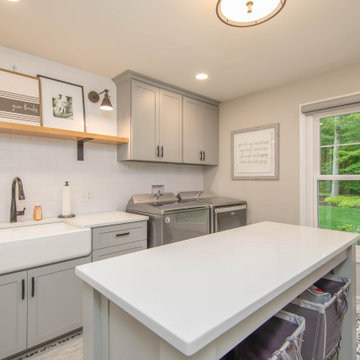
Moving the laundry into an unused bedroom space allowed for a sorting/folding island, a desk area & a large double closet.
This is an example of an expansive utility room in Cleveland with a farmhouse sink, shaker cabinets, grey cabinets, white splashback, subway tile splashback, ceramic floors and a side-by-side washer and dryer.
This is an example of an expansive utility room in Cleveland with a farmhouse sink, shaker cabinets, grey cabinets, white splashback, subway tile splashback, ceramic floors and a side-by-side washer and dryer.
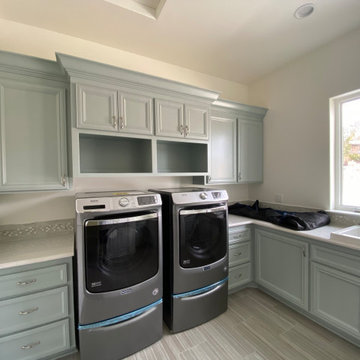
Design ideas for an expansive modern u-shaped dedicated laundry room in Other with a drop-in sink, raised-panel cabinets, blue cabinets, quartz benchtops, white walls, porcelain floors, a side-by-side washer and dryer, grey floor and white benchtop.
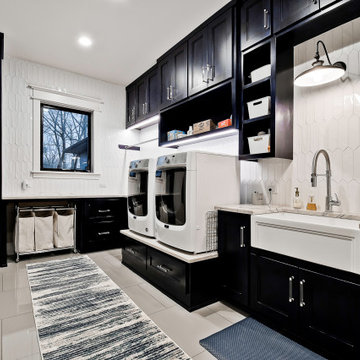
Huge laundry room with tons of storage. Custom tile walls, sink, hampers, and built in ironing board.
Photo of an expansive modern l-shaped dedicated laundry room in Other with a farmhouse sink, recessed-panel cabinets, black cabinets, granite benchtops, white walls, porcelain floors, a side-by-side washer and dryer, beige floor and beige benchtop.
Photo of an expansive modern l-shaped dedicated laundry room in Other with a farmhouse sink, recessed-panel cabinets, black cabinets, granite benchtops, white walls, porcelain floors, a side-by-side washer and dryer, beige floor and beige benchtop.
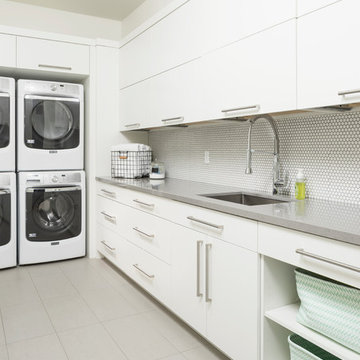
Joshua Caldwell
Photo of an expansive contemporary laundry room in Salt Lake City with white cabinets, a stacked washer and dryer and grey benchtop.
Photo of an expansive contemporary laundry room in Salt Lake City with white cabinets, a stacked washer and dryer and grey benchtop.
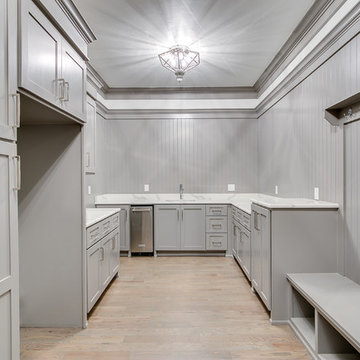
EUROPEAN MODERN MASTERPIECE! Exceptionally crafted by Sudderth Design. RARE private, OVERSIZED LOT steps from Exclusive OKC Golf and Country Club on PREMIER Wishire Blvd in Nichols Hills. Experience majestic courtyard upon entering the residence.
Aesthetic Purity at its finest! Over-sized island in Chef's kitchen. EXPANSIVE living areas that serve as magnets for social gatherings. HIGH STYLE EVERYTHING..From fixtures, to wall paint/paper, hardware, hardwoods, and stones. PRIVATE Master Retreat with sitting area, fireplace and sliding glass doors leading to spacious covered patio. Master bath is STUNNING! Floor to Ceiling marble with ENORMOUS closet. Moving glass wall system in living area leads to BACKYARD OASIS with 40 foot covered patio, outdoor kitchen, fireplace, outdoor bath, and premier pool w/sun pad and hot tub! Well thought out OPEN floor plan has EVERYTHING! 3 car garage with 6 car motor court. THE PLACE TO BE...PICTURESQUE, private retreat.
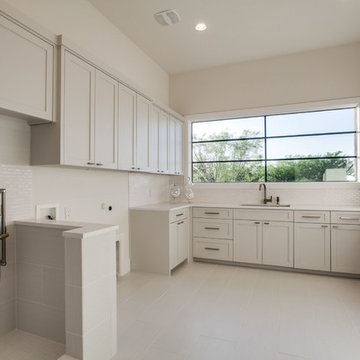
This is an example of an expansive transitional u-shaped utility room in Dallas with an undermount sink, shaker cabinets, white cabinets, quartz benchtops, beige walls, porcelain floors and beige floor.
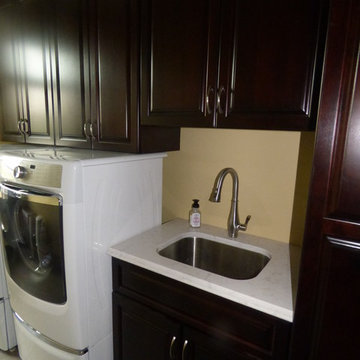
This beautiful home is southeastern South Dakota features several Cambria designs. In the kitchen you'll see Cambria Torquay on the island with Bellingham on the perimeter. The upper level wet bar showcases Cambria Westminster. The master bedroom nightstands have Cambria Hollinsbrook countertops. The lower level cinema room has Cambria Bellingham.
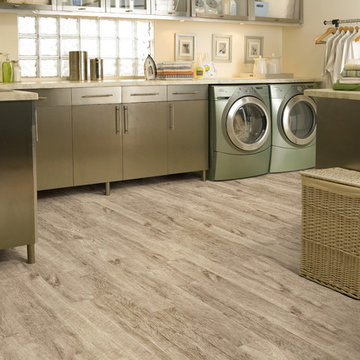
Invincible H2O vinyl #171 Sunwashed
Inspiration for an expansive tropical l-shaped dedicated laundry room in Miami with flat-panel cabinets, stainless steel cabinets, vinyl floors, a side-by-side washer and dryer and beige walls.
Inspiration for an expansive tropical l-shaped dedicated laundry room in Miami with flat-panel cabinets, stainless steel cabinets, vinyl floors, a side-by-side washer and dryer and beige walls.
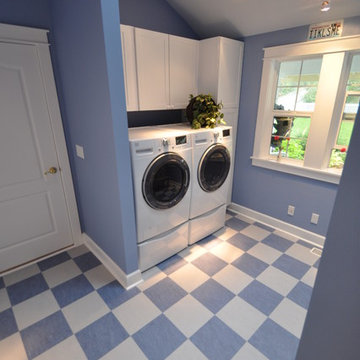
I took these photos myself. Not the best photography skills, but gives you an idea.
Design ideas for an expansive transitional laundry room in Seattle.
Design ideas for an expansive transitional laundry room in Seattle.
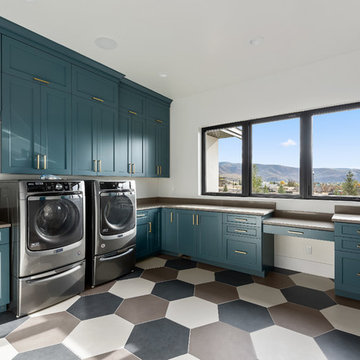
Inspiration for an expansive contemporary l-shaped dedicated laundry room in Salt Lake City with an undermount sink, shaker cabinets, blue cabinets, quartz benchtops, white walls, porcelain floors, a side-by-side washer and dryer, multi-coloured floor and beige benchtop.
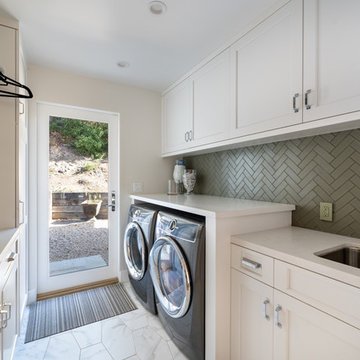
Joe and Denise purchased a large Tudor style home that never truly fit their needs. While interviewing contractors to replace the roof and stucco on their home, it prompted them to consider a complete remodel. With two young daughters and pets in the home, our clients were convinced they needed an open concept to entertain and enjoy family and friends together. The couple also desired a blend of traditional and contemporary styles with sophisticated finishes for the project.
JRP embarked on a new floor plan design for both stories of the home. The top floor would include a complete rearrangement of the master suite allowing for separate vanities, spacious master shower, soaking tub, and bigger walk-in closet. On the main floor, walls separating the kitchen and formal dining room would come down. Steel beams and new SQFT was added to open the spaces up to one another. Central to the open-concept layout is a breathtaking great room with an expansive 6-panel bi-folding door creating a seamless view to the gorgeous hills. It became an entirely new space with structural changes, additional living space, and all-new finishes, inside and out to embody our clients’ dream home.
PROJECT DETAILS:
• Style: Transitional
• Colors: Gray & White
• Countertops: Caesarstone Calacatta Nuvo
• Cabinets: DeWils Frameless Shaker, White
• Hardware/Plumbing Fixture Finish: Chrome
• Lighting Fixtures: unique and bold lighting fixtures throughout every room in the house (pendant lighting, chandeliers, sconces, etc)
• Tile/Backsplash: varies throughout home
• Photographer: Andrew (Open House VC)
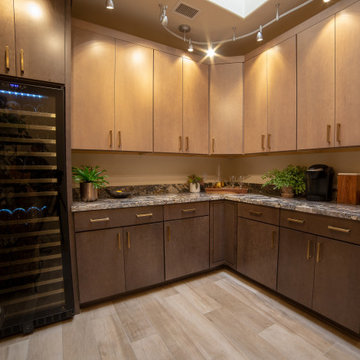
Laundry Room / Pantry multi-functional room with all of the elegant touches to match the freshly remodeled kitchen and plenty of storage space.
This is an example of an expansive traditional l-shaped utility room in Phoenix with flat-panel cabinets, medium wood cabinets, granite benchtops, porcelain floors and multi-coloured benchtop.
This is an example of an expansive traditional l-shaped utility room in Phoenix with flat-panel cabinets, medium wood cabinets, granite benchtops, porcelain floors and multi-coloured benchtop.
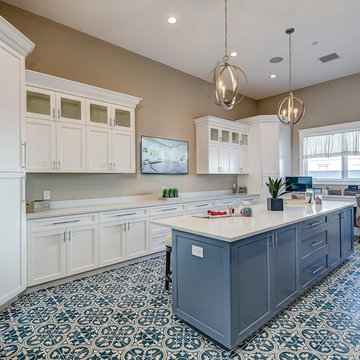
This laundry room comes with its' own entertainment center.
Photo of an expansive transitional u-shaped utility room in Phoenix with shaker cabinets, white cabinets, quartz benchtops, brown walls, ceramic floors, a side-by-side washer and dryer, multi-coloured floor and beige benchtop.
Photo of an expansive transitional u-shaped utility room in Phoenix with shaker cabinets, white cabinets, quartz benchtops, brown walls, ceramic floors, a side-by-side washer and dryer, multi-coloured floor and beige benchtop.
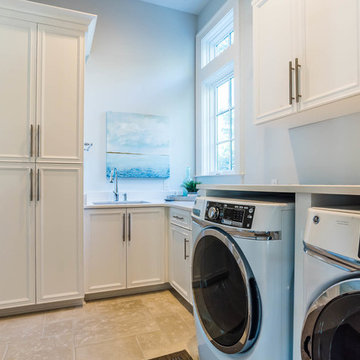
The large laundry room and a half bath accessible from the foyer and the pool deck.
Expansive traditional l-shaped dedicated laundry room in Other with a drop-in sink, shaker cabinets, white cabinets, granite benchtops, grey walls, a side-by-side washer and dryer, beige floor and white benchtop.
Expansive traditional l-shaped dedicated laundry room in Other with a drop-in sink, shaker cabinets, white cabinets, granite benchtops, grey walls, a side-by-side washer and dryer, beige floor and white benchtop.
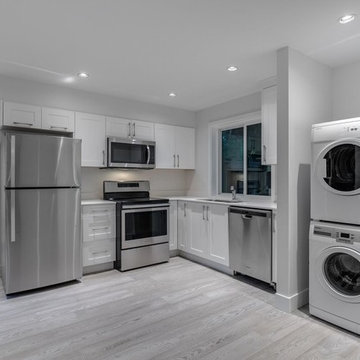
Two bedroom self contained guest suite.
Expansive modern l-shaped dedicated laundry room in Vancouver with an undermount sink, shaker cabinets, white cabinets, quartz benchtops, white walls, light hardwood floors, a stacked washer and dryer, grey floor and white benchtop.
Expansive modern l-shaped dedicated laundry room in Vancouver with an undermount sink, shaker cabinets, white cabinets, quartz benchtops, white walls, light hardwood floors, a stacked washer and dryer, grey floor and white benchtop.
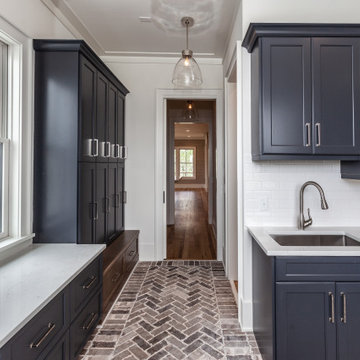
This is an example of an expansive beach style l-shaped utility room in Charleston with an undermount sink, beaded inset cabinets, blue cabinets, quartz benchtops, white splashback, subway tile splashback, white walls, brick floors, a side-by-side washer and dryer and white benchtop.
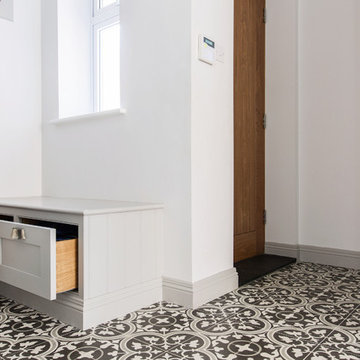
Whether it’s used as a laundry, cloakroom, stashing sports gear or for extra storage space a utility and boot room will help keep your kitchen clutter-free and ensure everything in your busy household is streamlined and organised!
Our head designer worked very closely with the clients on this project to create a utility and boot room that worked for all the family needs and made sure there was a place for everything. Masses of smart storage!
Expansive Laundry Room Design Ideas
4