Expansive Laundry Room Design Ideas with an Integrated Sink
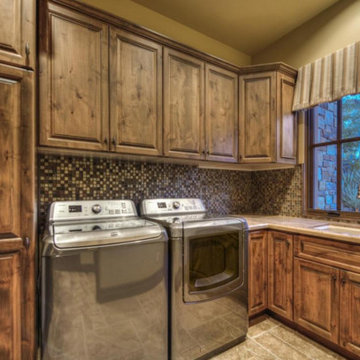
These Laundry Rooms show the craftsmenship and dedication Fratantoni Luxury Estates takes on each and every aspect to deliver the highest quality material for the lowest possible price.
Follow us on Facebook, Pinterest, Instagram and Twitter for more inspirational photos of Laundry Rooms!!

Advisement + Design - Construction advisement, custom millwork & custom furniture design, interior design & art curation by Chango & Co.
Photo of an expansive transitional l-shaped utility room in New York with an integrated sink, beaded inset cabinets, black cabinets, quartz benchtops, white splashback, shiplap splashback, white walls, ceramic floors, a side-by-side washer and dryer, multi-coloured floor, white benchtop, timber and planked wall panelling.
Photo of an expansive transitional l-shaped utility room in New York with an integrated sink, beaded inset cabinets, black cabinets, quartz benchtops, white splashback, shiplap splashback, white walls, ceramic floors, a side-by-side washer and dryer, multi-coloured floor, white benchtop, timber and planked wall panelling.
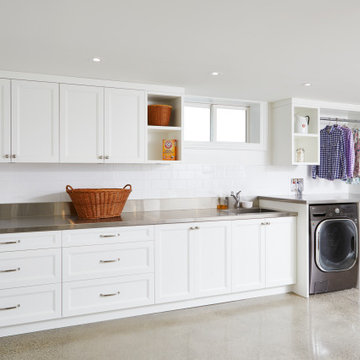
Double duty laundry room also serving as an indoor planting area for the avid gardener owner, this expansive space is clean and sterile and makes laundry a dream!
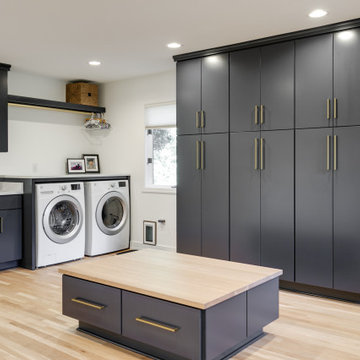
This dated 80's home needed a major makeover inside and out. For the most part, the home’s footprint and layout stayed the same, but details and finishes were updated throughout and a few structural things - such as expanding a bathroom by taking space from a spare bedroom closet - were done to make the house more functional for our client.
The exterior was painted a bold modern dark charcoal with a bright orange door. Carpeting was removed for new wood floor installation, brick was painted, new wood mantle stained to match the floors and simplified door trims. The kitchen was completed demoed and renovated with sleek cabinetry and larger windows. Custom fabricated steel railings make a serious statement in the entryway, updating the overall style of the house.
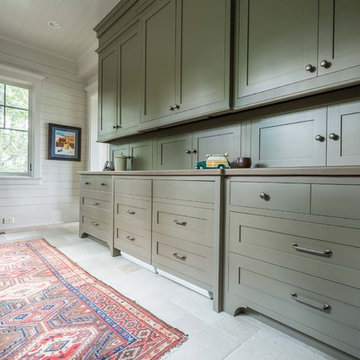
Marty Paoletta
Inspiration for an expansive transitional galley utility room in Nashville with an integrated sink, flat-panel cabinets, green cabinets, white walls, slate floors and a concealed washer and dryer.
Inspiration for an expansive transitional galley utility room in Nashville with an integrated sink, flat-panel cabinets, green cabinets, white walls, slate floors and a concealed washer and dryer.

What we have here is an expansive space perfect for a family of 5. Located in the beautiful village of Tewin, Hertfordshire, this beautiful home had a full renovation from the floor up.
The clients had a vision of creating a spacious, open-plan contemporary kitchen which would be entertaining central and big enough for their family of 5. They booked a showroom appointment and spoke with Alina, one of our expert kitchen designers.
Alina quickly translated the couple’s ideas, taking into consideration the new layout and personal specifications, which in the couple’s own words “Alina nailed the design”. Our Handleless Flat Slab design was selected by the couple with made-to-measure cabinetry that made full use of the room’s ceiling height. All cabinets were hand-painted in Pitch Black by Farrow & Ball and slatted real wood oak veneer cladding with a Pitch Black backdrop was dotted around the design.
All the elements from the range of Neff appliances to décor, blended harmoniously, with no one material or texture standing out and feeling disconnected. The overall effect is that of a contemporary kitchen with lots of light and colour. We are seeing lots more wood being incorporated into the modern home today.
Other features include a breakfast pantry with additional drawers for cereal and a tall single-door pantry, complete with internal drawers and a spice rack. The kitchen island sits in the middle with an L-shape kitchen layout surrounding it.
We also flowed the same design through to the utility.
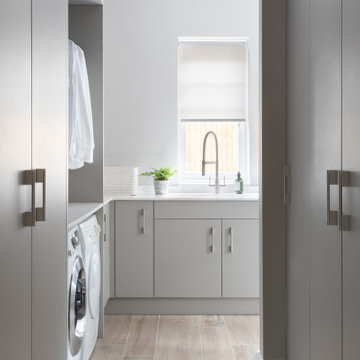
Inspiration for an expansive contemporary laundry room in Surrey with an integrated sink, flat-panel cabinets, grey cabinets, quartzite benchtops, porcelain floors, grey floor and white benchtop.
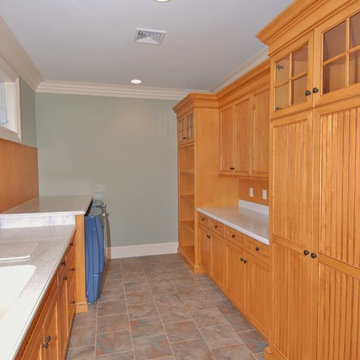
Design ideas for an expansive traditional galley dedicated laundry room in New York with solid surface benchtops, green walls, porcelain floors, a side-by-side washer and dryer, an integrated sink, beaded inset cabinets, light wood cabinets and grey floor.
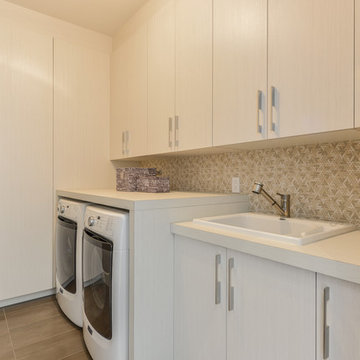
Photo of an expansive contemporary galley dedicated laundry room in Montreal with an integrated sink, flat-panel cabinets, beige cabinets, laminate benchtops, beige walls, porcelain floors and a side-by-side washer and dryer.
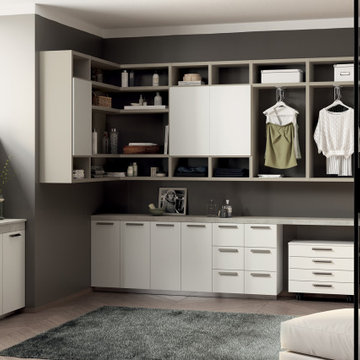
Expansive modern single-wall dedicated laundry room in Bordeaux with an integrated sink, flat-panel cabinets, wood benchtops, grey walls, an integrated washer and dryer, grey floor and white benchtop.
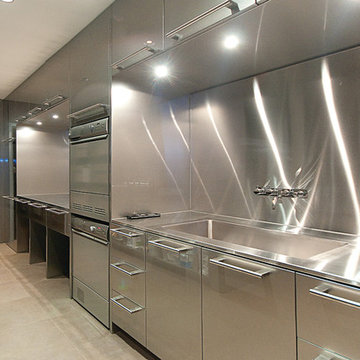
Custom laundry room finished completely in stainless steel. Photo by John Sinal.
Photo of an expansive u-shaped dedicated laundry room in Vancouver with an integrated sink, flat-panel cabinets, stainless steel cabinets and stainless steel benchtops.
Photo of an expansive u-shaped dedicated laundry room in Vancouver with an integrated sink, flat-panel cabinets, stainless steel cabinets and stainless steel benchtops.
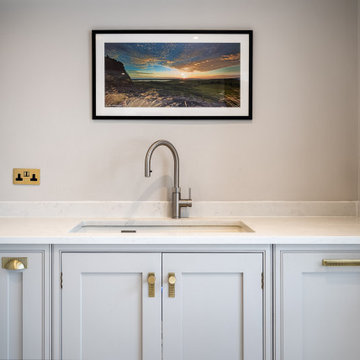
Photo of an expansive modern laundry room in Berkshire with an integrated sink, beaded inset cabinets, quartzite benchtops, white splashback, marble splashback and white benchtop.
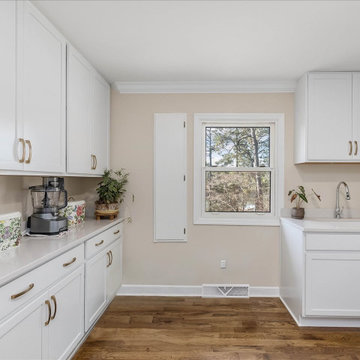
Nancy Knickerbocker of Reico Kitchen and Bath in Southern Pines, NC designed multiple rooms for this project. This included the kitchen, pantry, laundry room and desk area, highlighting a traditional design style and featuring both Ultracraft Cabinetry and Merillat Classic Cabinetry.
The kitchen features Ultracraft Winchester cabinets in an Artic White finish.
The pantry showcases Merillat Classic cabinets in the Portrait door style with a Cotton finish.
Both the laundry and desk areas include Merillat Classic Marlin cabinets in a Cotton White finish.
Silestone Eternal Calacatta Gold and Lagoon countertops are featured in all rooms.
The client expressed their appreciation for Nancy saying, “She has a great eye for detail and worked with my vision, even improving on it. I wanted to keep the wood paneling in the kitchen and den and she worked with me on this little challenge. She was honest with me, stayed on the project, ensured our orders came in on time and made sure the cabinets were what we ordered.”
“I love everything about my spacious new kitchen and my laundry room. It's like being in a new home every time I walk in the house. I needed Nancy to design a lovely spacious kitchen with a good flow plan and she did it beautifully,” said the client.
Nancy explained how the project was more than moving a couple of doors and appliances. “In the original plan, the range was in a peninsula. The peninsula was removed and an island added. The new island design houses a microwave drawer, spice pullout, trash/recycle, three large drawers, ample working surface and seating! The door to the walk-in pantry was relocated to the hallway between the kitchen and laundry area. This allows for a convenient countertop beside the refrigerator and gives more open space entering the kitchen.”
Photos courtesy of ShowSpaces Photography.
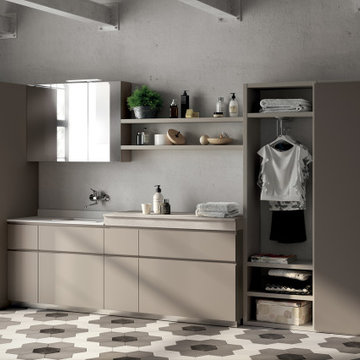
Photo of an expansive modern single-wall dedicated laundry room in Bordeaux with an integrated sink, flat-panel cabinets, wood benchtops, white splashback, an integrated washer and dryer, grey floor, white benchtop and brown walls.
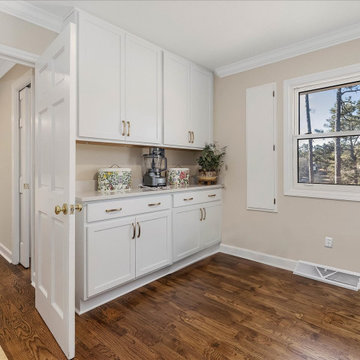
Nancy Knickerbocker of Reico Kitchen and Bath in Southern Pines, NC designed multiple rooms for this project. This included the kitchen, pantry, laundry room and desk area, highlighting a traditional design style and featuring both Ultracraft Cabinetry and Merillat Classic Cabinetry.
The kitchen features Ultracraft Winchester cabinets in an Artic White finish.
The pantry showcases Merillat Classic cabinets in the Portrait door style with a Cotton finish.
Both the laundry and desk areas include Merillat Classic Marlin cabinets in a Cotton White finish.
Silestone Eternal Calacatta Gold and Lagoon countertops are featured in all rooms.
The client expressed their appreciation for Nancy saying, “She has a great eye for detail and worked with my vision, even improving on it. I wanted to keep the wood paneling in the kitchen and den and she worked with me on this little challenge. She was honest with me, stayed on the project, ensured our orders came in on time and made sure the cabinets were what we ordered.”
“I love everything about my spacious new kitchen and my laundry room. It's like being in a new home every time I walk in the house. I needed Nancy to design a lovely spacious kitchen with a good flow plan and she did it beautifully,” said the client.
Nancy explained how the project was more than moving a couple of doors and appliances. “In the original plan, the range was in a peninsula. The peninsula was removed and an island added. The new island design houses a microwave drawer, spice pullout, trash/recycle, three large drawers, ample working surface and seating! The door to the walk-in pantry was relocated to the hallway between the kitchen and laundry area. This allows for a convenient countertop beside the refrigerator and gives more open space entering the kitchen.”
Photos courtesy of ShowSpaces Photography.

Advisement + Design - Construction advisement, custom millwork & custom furniture design, interior design & art curation by Chango & Co.
Design ideas for an expansive transitional l-shaped utility room in New York with an integrated sink, beaded inset cabinets, black cabinets, quartz benchtops, white splashback, shiplap splashback, white walls, ceramic floors, a side-by-side washer and dryer, multi-coloured floor, white benchtop, timber and planked wall panelling.
Design ideas for an expansive transitional l-shaped utility room in New York with an integrated sink, beaded inset cabinets, black cabinets, quartz benchtops, white splashback, shiplap splashback, white walls, ceramic floors, a side-by-side washer and dryer, multi-coloured floor, white benchtop, timber and planked wall panelling.
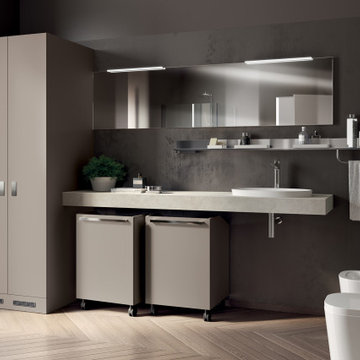
Photo of an expansive modern single-wall dedicated laundry room in Bordeaux with an integrated sink, flat-panel cabinets, wood benchtops, white splashback, brown walls, an integrated washer and dryer, beige floor and white benchtop.
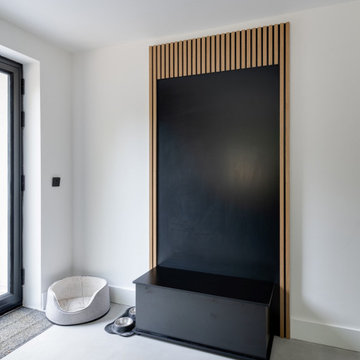
What we have here is an expansive space perfect for a family of 5. Located in the beautiful village of Tewin, Hertfordshire, this beautiful home had a full renovation from the floor up.
The clients had a vision of creating a spacious, open-plan contemporary kitchen which would be entertaining central and big enough for their family of 5. They booked a showroom appointment and spoke with Alina, one of our expert kitchen designers.
Alina quickly translated the couple’s ideas, taking into consideration the new layout and personal specifications, which in the couple’s own words “Alina nailed the design”. Our Handleless Flat Slab design was selected by the couple with made-to-measure cabinetry that made full use of the room’s ceiling height. All cabinets were hand-painted in Pitch Black by Farrow & Ball and slatted real wood oak veneer cladding with a Pitch Black backdrop was dotted around the design.
All the elements from the range of Neff appliances to décor, blended harmoniously, with no one material or texture standing out and feeling disconnected. The overall effect is that of a contemporary kitchen with lots of light and colour. We are seeing lots more wood being incorporated into the modern home today.
Other features include a breakfast pantry with additional drawers for cereal and a tall single-door pantry, complete with internal drawers and a spice rack. The kitchen island sits in the middle with an L-shape kitchen layout surrounding it.
We also flowed the same design through to the utility.

What we have here is an expansive space perfect for a family of 5. Located in the beautiful village of Tewin, Hertfordshire, this beautiful home had a full renovation from the floor up.
The clients had a vision of creating a spacious, open-plan contemporary kitchen which would be entertaining central and big enough for their family of 5. They booked a showroom appointment and spoke with Alina, one of our expert kitchen designers.
Alina quickly translated the couple’s ideas, taking into consideration the new layout and personal specifications, which in the couple’s own words “Alina nailed the design”. Our Handleless Flat Slab design was selected by the couple with made-to-measure cabinetry that made full use of the room’s ceiling height. All cabinets were hand-painted in Pitch Black by Farrow & Ball and slatted real wood oak veneer cladding with a Pitch Black backdrop was dotted around the design.
All the elements from the range of Neff appliances to décor, blended harmoniously, with no one material or texture standing out and feeling disconnected. The overall effect is that of a contemporary kitchen with lots of light and colour. We are seeing lots more wood being incorporated into the modern home today.
Other features include a breakfast pantry with additional drawers for cereal and a tall single-door pantry, complete with internal drawers and a spice rack. The kitchen island sits in the middle with an L-shape kitchen layout surrounding it.
We also flowed the same design through to the utility.
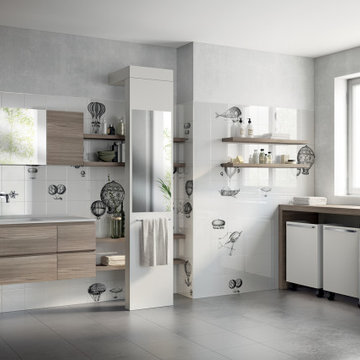
Photo of an expansive modern l-shaped dedicated laundry room in Bordeaux with an integrated sink, flat-panel cabinets, wood benchtops, white splashback, subway tile splashback, grey walls, an integrated washer and dryer, grey floor and white benchtop.
Expansive Laundry Room Design Ideas with an Integrated Sink
1