Expansive Laundry Room Design Ideas with Flat-panel Cabinets
Refine by:
Budget
Sort by:Popular Today
1 - 20 of 146 photos
Item 1 of 3
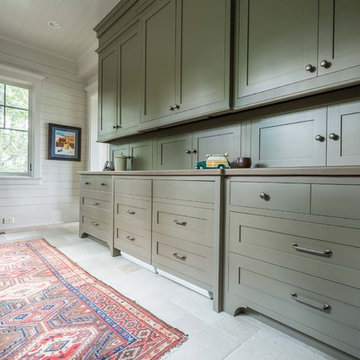
Marty Paoletta
Inspiration for an expansive transitional galley utility room in Nashville with an integrated sink, flat-panel cabinets, green cabinets, white walls, slate floors and a concealed washer and dryer.
Inspiration for an expansive transitional galley utility room in Nashville with an integrated sink, flat-panel cabinets, green cabinets, white walls, slate floors and a concealed washer and dryer.
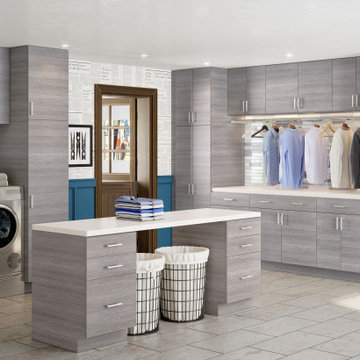
This is an example of an expansive contemporary l-shaped dedicated laundry room in Salt Lake City with flat-panel cabinets, brown cabinets, quartz benchtops, white walls, porcelain floors, a side-by-side washer and dryer, beige floor and beige benchtop.
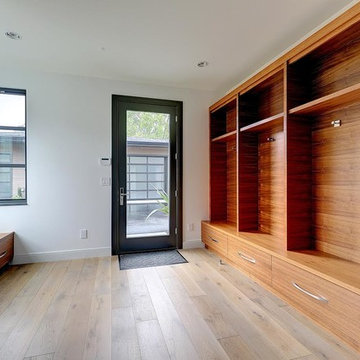
Inspiration for an expansive contemporary l-shaped utility room in Portland with an undermount sink, flat-panel cabinets, white cabinets, quartz benchtops, laminate floors, a side-by-side washer and dryer, grey floor, grey benchtop and white walls.
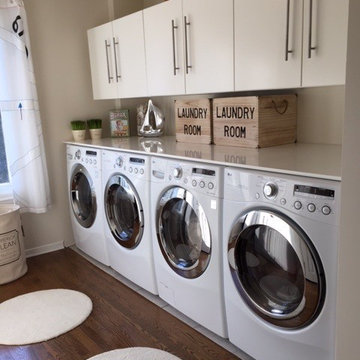
Super efficient double washer and dryer laundry room with plenty of storage above the slim counter that is very helpful to fold close. The cabinets and counter are from Ikea in the kitchen section. They are deep and easy to reach du to the large size appliances.
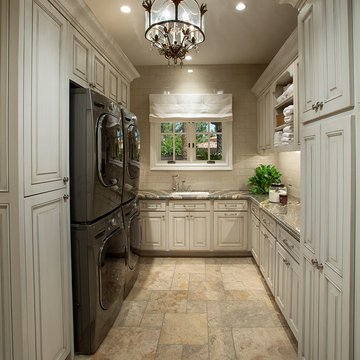
These Laundry Rooms show the craftsmenship and dedication Fratantoni Luxury Estates takes on each and every aspect to deliver the highest quality material for the lowest possible price.
Follow us on Facebook, Pinterest, Instagram and Twitter for more inspirational photos of Laundry Rooms!!
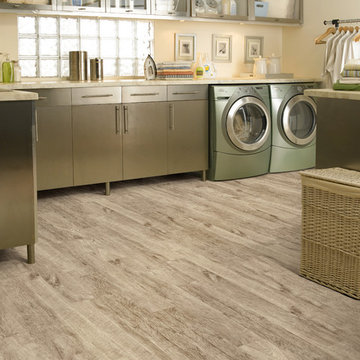
This is an example of an expansive contemporary dedicated laundry room in Seattle with flat-panel cabinets, brown cabinets, beige walls, vinyl floors and a side-by-side washer and dryer.
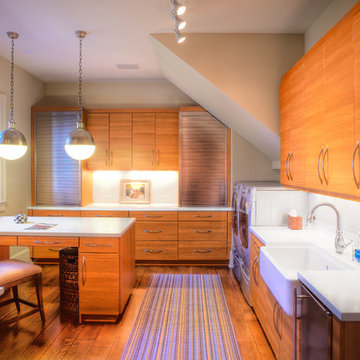
These homeowners had lived in their home for a number of years and loved their location, however as their family grew and they needed more space, they chose to have us tear down and build their new home. With their generous sized lot and plenty of space to expand, we designed a 10,000 sq/ft house that not only included the basic amenities (such as 5 bedrooms and 8 bathrooms), but also a four car garage, three laundry rooms, two craft rooms, a 20’ deep basement sports court for basketball, a teen lounge on the second floor for the kids and a screened-in porch with a full masonry fireplace to watch those Sunday afternoon Colts games.
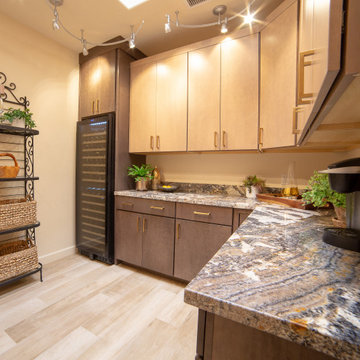
Laundry Room / Pantry multi-functional room with all of the elegant touches to match the freshly remodeled kitchen and plenty of storage space.
This is an example of an expansive traditional l-shaped utility room in Phoenix with flat-panel cabinets, medium wood cabinets, granite benchtops, porcelain floors and multi-coloured benchtop.
This is an example of an expansive traditional l-shaped utility room in Phoenix with flat-panel cabinets, medium wood cabinets, granite benchtops, porcelain floors and multi-coloured benchtop.

New space saving laundry area part of complete ground up home remodel.
Design ideas for an expansive mediterranean galley laundry cupboard in Las Vegas with flat-panel cabinets, medium wood cabinets, quartz benchtops, blue splashback, glass sheet splashback, white walls, dark hardwood floors, a concealed washer and dryer, brown floor and white benchtop.
Design ideas for an expansive mediterranean galley laundry cupboard in Las Vegas with flat-panel cabinets, medium wood cabinets, quartz benchtops, blue splashback, glass sheet splashback, white walls, dark hardwood floors, a concealed washer and dryer, brown floor and white benchtop.
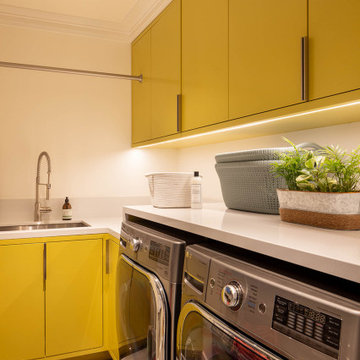
We juxtaposed bold colors and contemporary furnishings with the early twentieth-century interior architecture for this four-level Pacific Heights Edwardian. The home's showpiece is the living room, where the walls received a rich coat of blackened teal blue paint with a high gloss finish, while the high ceiling is painted off-white with violet undertones. Against this dramatic backdrop, we placed a streamlined sofa upholstered in an opulent navy velour and companioned it with a pair of modern lounge chairs covered in raspberry mohair. An artisanal wool and silk rug in indigo, wine, and smoke ties the space together.
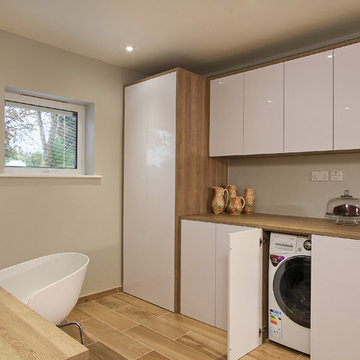
This is an example of an expansive contemporary galley laundry room in Hampshire with flat-panel cabinets, ceramic floors and white cabinets.
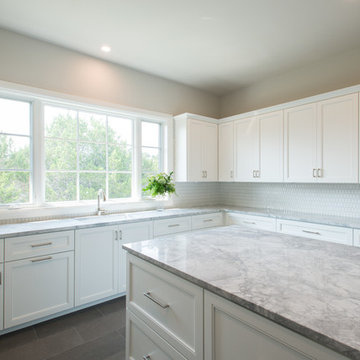
Extra large laundry doubles as space for crafts and catering. The island has space for 3 barstools on the side not shown.
Inspiration for an expansive transitional u-shaped utility room in Austin with an undermount sink, flat-panel cabinets, white cabinets, marble benchtops, grey walls and a side-by-side washer and dryer.
Inspiration for an expansive transitional u-shaped utility room in Austin with an undermount sink, flat-panel cabinets, white cabinets, marble benchtops, grey walls and a side-by-side washer and dryer.
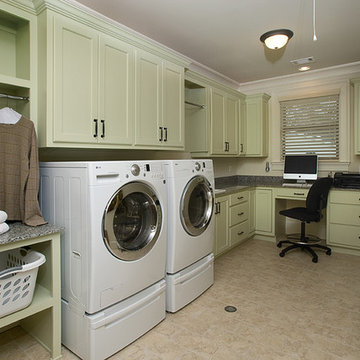
Cabinet Color: Guildford Green #HC-116
Walls: Carrington Beighe #HC-93
Often times the laundry room is forgotten or simply not given any consideration. Here is a sampling of my work with clients that take their laundry as serious business! In addition, take advantage of the footprint of the room and make it into something more functional for other projects and storage.
Photos by JSPhotoFX and BeezEyeViewPhotography.com
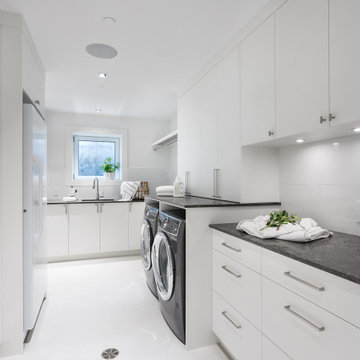
This is an example of an expansive contemporary galley dedicated laundry room in Vancouver with a drop-in sink, flat-panel cabinets, white cabinets, quartzite benchtops, white walls, vinyl floors, a side-by-side washer and dryer, white floor and black benchtop.
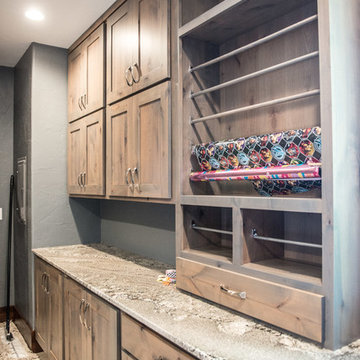
Great storage for numerous rolls of ribbon & gift wrap with a drawer for scissors & tape below.
Mandi B Photography
Design ideas for an expansive country u-shaped utility room in Other with an undermount sink, flat-panel cabinets, light wood cabinets, granite benchtops, blue walls, a side-by-side washer and dryer, grey floor and multi-coloured benchtop.
Design ideas for an expansive country u-shaped utility room in Other with an undermount sink, flat-panel cabinets, light wood cabinets, granite benchtops, blue walls, a side-by-side washer and dryer, grey floor and multi-coloured benchtop.
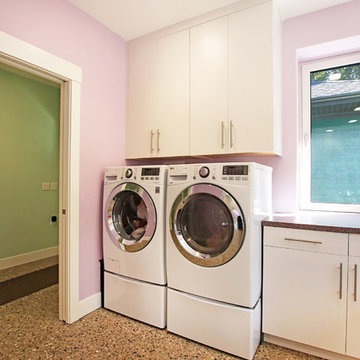
Expansive midcentury u-shaped utility room in Grand Rapids with a drop-in sink, flat-panel cabinets, grey cabinets, laminate benchtops, pink walls, concrete floors, a side-by-side washer and dryer, multi-coloured floor and multi-coloured benchtop.

MODERN CHARM
Custom designed and manufactured laundry & mudroom with the following features:
Grey matt polyurethane finish
Shadowline profile (no handles)
20mm thick stone benchtop (Ceasarstone 'Snow)
White vertical kit Kat tiled splashback
Feature 55mm thick lamiwood floating shelf
Matt black handing rod
2 x In built laundry hampers
1 x Fold out ironing board
2 x Pull out solid bases under washer / dryer stack to hold washing basket
- Laundry chute
Tall roll out drawers for larger cleaning product bottles Feature vertical slat panelling
6 x Roll-out shoe drawers
6 x Matt black coat hooks
Blum hardware
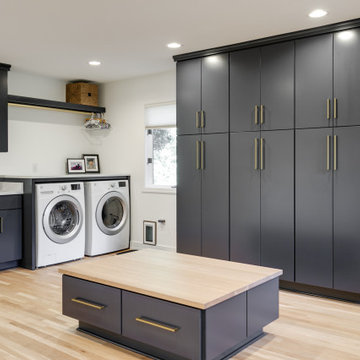
This dated 80's home needed a major makeover inside and out. For the most part, the home’s footprint and layout stayed the same, but details and finishes were updated throughout and a few structural things - such as expanding a bathroom by taking space from a spare bedroom closet - were done to make the house more functional for our client.
The exterior was painted a bold modern dark charcoal with a bright orange door. Carpeting was removed for new wood floor installation, brick was painted, new wood mantle stained to match the floors and simplified door trims. The kitchen was completed demoed and renovated with sleek cabinetry and larger windows. Custom fabricated steel railings make a serious statement in the entryway, updating the overall style of the house.
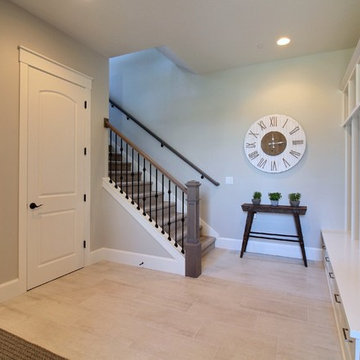
Paint Colors by Sherwin Williams
Interior Body Color : Agreeable Gray SW 7029
Interior Trim Color : Northwood Cabinets’ Eggshell
Flooring & Tile Supplied by Macadam Floor & Design
Floor Tile by Emser Tile
Floor Tile Product : Formwork in Bond
Backsplash Tile by Daltile
Backsplash Product : Daintree Exotics Carerra in Maniscalo
Slab Countertops by Wall to Wall Stone
Countertop Product : Caesarstone Blizzard
Faucets by Delta Faucet
Sinks by Decolav
Appliances by Maytag
Cabinets by Northwood Cabinets
Exposed Beams & Built-In Cabinetry Colors : Jute
Windows by Milgard Windows & Doors
Product : StyleLine Series Windows
Supplied by Troyco
Interior Design by Creative Interiors & Design
Lighting by Globe Lighting / Destination Lighting
Doors by Western Pacific Building Materials
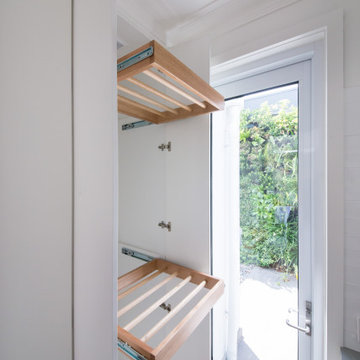
Adrienne Bizzarri Photography
Photo of an expansive beach style single-wall dedicated laundry room in Melbourne with an undermount sink, flat-panel cabinets, white cabinets, quartz benchtops, white walls, medium hardwood floors, a side-by-side washer and dryer and brown floor.
Photo of an expansive beach style single-wall dedicated laundry room in Melbourne with an undermount sink, flat-panel cabinets, white cabinets, quartz benchtops, white walls, medium hardwood floors, a side-by-side washer and dryer and brown floor.
Expansive Laundry Room Design Ideas with Flat-panel Cabinets
1