Expansive Laundry Room Design Ideas with Multi-Coloured Floor

Advisement + Design - Construction advisement, custom millwork & custom furniture design, interior design & art curation by Chango & Co.
Design ideas for an expansive transitional l-shaped utility room in New York with an integrated sink, beaded inset cabinets, black cabinets, quartz benchtops, white splashback, shiplap splashback, white walls, ceramic floors, a side-by-side washer and dryer, multi-coloured floor, white benchtop, timber and planked wall panelling.
Design ideas for an expansive transitional l-shaped utility room in New York with an integrated sink, beaded inset cabinets, black cabinets, quartz benchtops, white splashback, shiplap splashback, white walls, ceramic floors, a side-by-side washer and dryer, multi-coloured floor, white benchtop, timber and planked wall panelling.
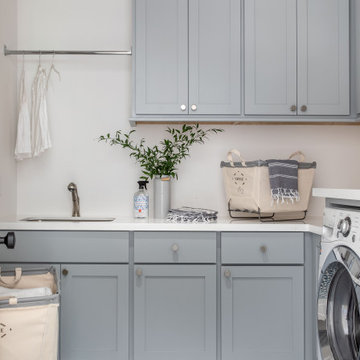
Expansive contemporary u-shaped dedicated laundry room in Houston with a drop-in sink, grey cabinets, white walls, ceramic floors, a side-by-side washer and dryer, multi-coloured floor and white benchtop.
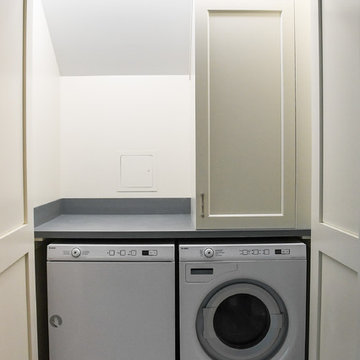
Van Auken Akins Architects LLC designed and facilitated the complete renovation of a home in Cleveland Heights, Ohio. Areas of work include the living and dining spaces on the first floor, and bedrooms and baths on the second floor with new wall coverings, oriental rug selections, furniture selections and window treatments. The third floor was renovated to create a whimsical guest bedroom, bathroom, and laundry room. The upgrades to the baths included new plumbing fixtures, new cabinetry, countertops, lighting and floor tile. The renovation of the basement created an exercise room, wine cellar, recreation room, powder room, and laundry room in once unusable space. New ceilings, soffits, and lighting were installed throughout along with wallcoverings, wood paneling, carpeting and furniture.
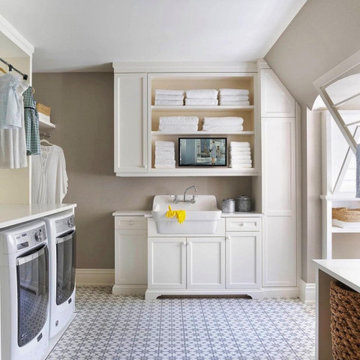
Expansive u-shaped dedicated laundry room in Dallas with a farmhouse sink, shaker cabinets, white cabinets, wood benchtops, beige walls, ceramic floors, a side-by-side washer and dryer, multi-coloured floor and white benchtop.
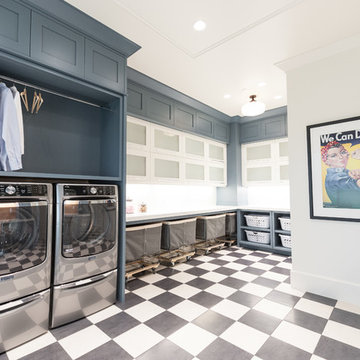
Inspiration for an expansive transitional u-shaped dedicated laundry room in Salt Lake City with a farmhouse sink, shaker cabinets, grey cabinets, marble benchtops, a side-by-side washer and dryer and multi-coloured floor.

Design ideas for an expansive traditional l-shaped dedicated laundry room in Minneapolis with a drop-in sink, recessed-panel cabinets, grey cabinets, marble benchtops, white splashback, subway tile splashback, white walls, ceramic floors, a stacked washer and dryer, multi-coloured floor and multi-coloured benchtop.
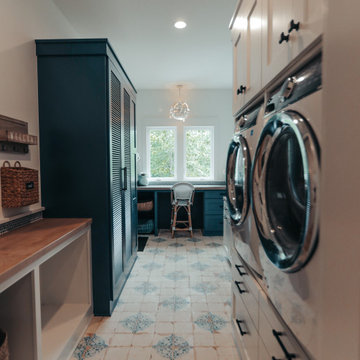
Design ideas for an expansive beach style utility room in Other with blue cabinets, wood benchtops, blue splashback, glass tile splashback, white walls, ceramic floors, a stacked washer and dryer, multi-coloured floor and brown benchtop.
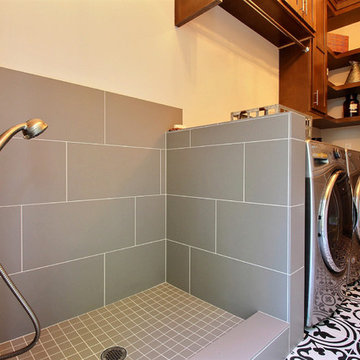
Paint by Sherwin Williams
Body Color - City Loft - SW 7631
Trim Color - Custom Color - SW 8975/3535
Master Suite & Guest Bath - Site White - SW 7070
Girls' Rooms & Bath - White Beet - SW 6287
Exposed Beams & Banister Stain - Banister Beige - SW 3128-B
Wall & Floor Tile by Macadam Floor & Design
Counter Backsplash by Emser Tile
Counter Backsplash Product Vogue in Matte Grey
Floor Tile by United Tile
Floor Product Hydraulic by Apavisa in Black
Pet Shower Tile by Surface Art Inc
Pet Shower Product A La Mode in Honed Buff
Windows by Milgard Windows & Doors
Window Product Style Line® Series
Window Supplier Troyco - Window & Door
Window Treatments by Budget Blinds
Lighting by Destination Lighting
Fixtures by Crystorama Lighting
Interior Design by Tiffany Home Design
Custom Cabinetry & Storage by Northwood Cabinets
Customized & Built by Cascade West Development
Photography by ExposioHDR Portland
Original Plans by Alan Mascord Design Associates
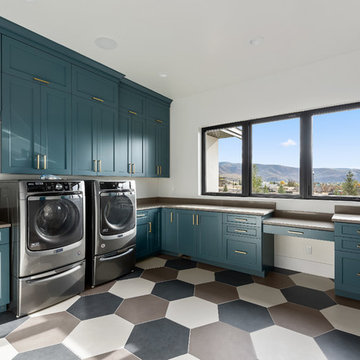
Inspiration for an expansive contemporary l-shaped dedicated laundry room in Salt Lake City with an undermount sink, shaker cabinets, blue cabinets, quartz benchtops, white walls, porcelain floors, a side-by-side washer and dryer, multi-coloured floor and beige benchtop.
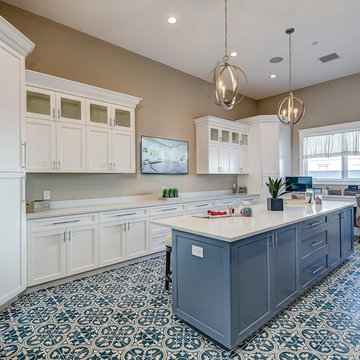
This laundry room comes with its' own entertainment center.
Photo of an expansive transitional u-shaped utility room in Phoenix with shaker cabinets, white cabinets, quartz benchtops, brown walls, ceramic floors, a side-by-side washer and dryer, multi-coloured floor and beige benchtop.
Photo of an expansive transitional u-shaped utility room in Phoenix with shaker cabinets, white cabinets, quartz benchtops, brown walls, ceramic floors, a side-by-side washer and dryer, multi-coloured floor and beige benchtop.
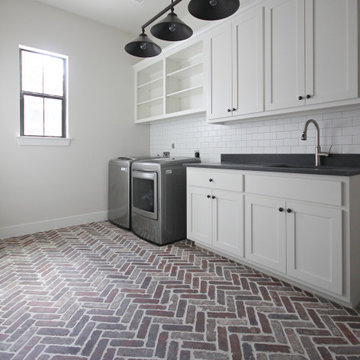
Expansive country dedicated laundry room in Austin with shaker cabinets, white cabinets, brick floors, a side-by-side washer and dryer and multi-coloured floor.
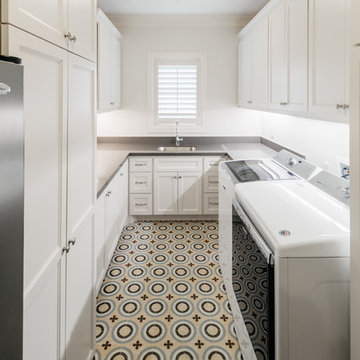
Design ideas for an expansive transitional u-shaped dedicated laundry room in Houston with a single-bowl sink, white cabinets, a side-by-side washer and dryer, shaker cabinets, white walls, ceramic floors, multi-coloured floor and grey benchtop.

Inspiration for an expansive country u-shaped dedicated laundry room in Dallas with a farmhouse sink, shaker cabinets, white cabinets, quartz benchtops, beige splashback, mosaic tile splashback, white walls, ceramic floors, a side-by-side washer and dryer, multi-coloured floor and multi-coloured benchtop.
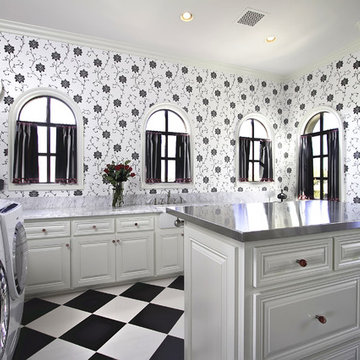
Scottsdale Elegance - Laundry Room - General View
Design ideas for an expansive traditional l-shaped dedicated laundry room in Phoenix with white cabinets, an undermount sink, raised-panel cabinets, stainless steel benchtops, white walls, ceramic floors, a side-by-side washer and dryer, multi-coloured floor and grey benchtop.
Design ideas for an expansive traditional l-shaped dedicated laundry room in Phoenix with white cabinets, an undermount sink, raised-panel cabinets, stainless steel benchtops, white walls, ceramic floors, a side-by-side washer and dryer, multi-coloured floor and grey benchtop.
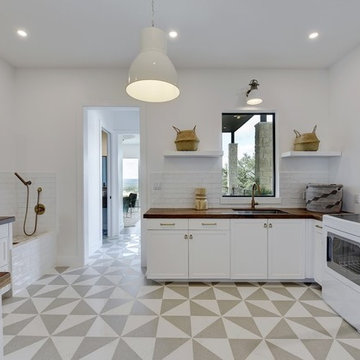
This is an example of an expansive scandinavian u-shaped utility room in Austin with an undermount sink, shaker cabinets, white cabinets, wood benchtops, white walls, porcelain floors, a side-by-side washer and dryer, multi-coloured floor and brown benchtop.

Patterned floor tiles, turquoise/teal Shaker style cabinetry, penny round mosaic backsplash tiles and farmhouse sink complete this laundry room to be where you want to be all day long!?!
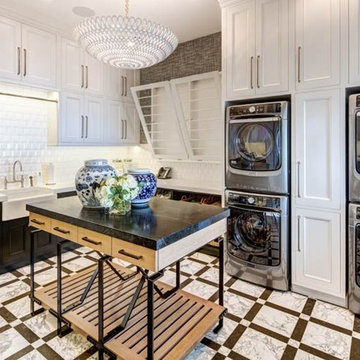
Expansive transitional l-shaped dedicated laundry room in Orange County with a farmhouse sink, white cabinets, a stacked washer and dryer, recessed-panel cabinets, solid surface benchtops, white walls, porcelain floors and multi-coloured floor.
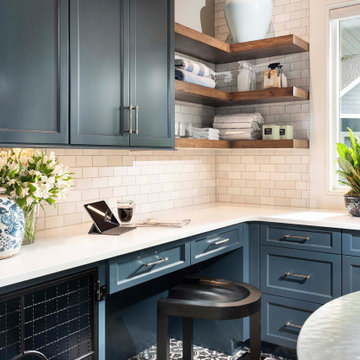
Expansive traditional u-shaped dedicated laundry room in Other with an undermount sink, blue cabinets, quartzite benchtops, white splashback, subway tile splashback, porcelain floors, a side-by-side washer and dryer, multi-coloured floor and white benchtop.

This is an example of an expansive traditional l-shaped dedicated laundry room in Minneapolis with a drop-in sink, recessed-panel cabinets, grey cabinets, marble benchtops, white splashback, subway tile splashback, white walls, ceramic floors, a stacked washer and dryer, multi-coloured floor and multi-coloured benchtop.
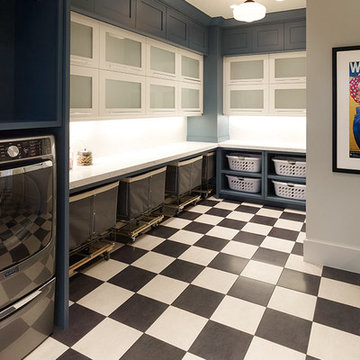
Design ideas for an expansive country l-shaped dedicated laundry room in Salt Lake City with glass-front cabinets, white cabinets, quartz benchtops, grey walls, porcelain floors, a side-by-side washer and dryer, multi-coloured floor and white benchtop.
Expansive Laundry Room Design Ideas with Multi-Coloured Floor
1