Expansive Laundry Room Design Ideas with Solid Surface Benchtops
Refine by:
Budget
Sort by:Popular Today
1 - 20 of 23 photos
Item 1 of 3
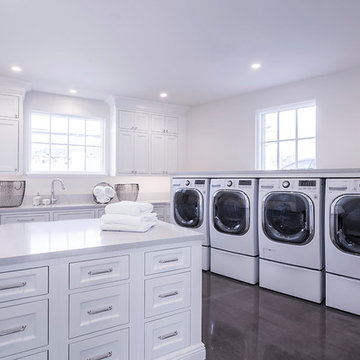
This is an example of an expansive transitional u-shaped dedicated laundry room in Phoenix with shaker cabinets, white cabinets, solid surface benchtops, white walls, dark hardwood floors, a side-by-side washer and dryer and brown floor.
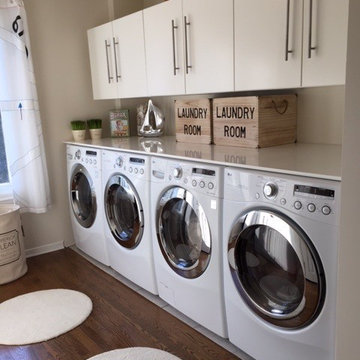
Super efficient double washer and dryer laundry room with plenty of storage above the slim counter that is very helpful to fold close. The cabinets and counter are from Ikea in the kitchen section. They are deep and easy to reach du to the large size appliances.
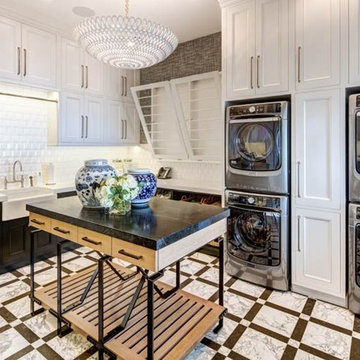
Expansive transitional l-shaped dedicated laundry room in Orange County with a farmhouse sink, white cabinets, a stacked washer and dryer, recessed-panel cabinets, solid surface benchtops, white walls, porcelain floors and multi-coloured floor.
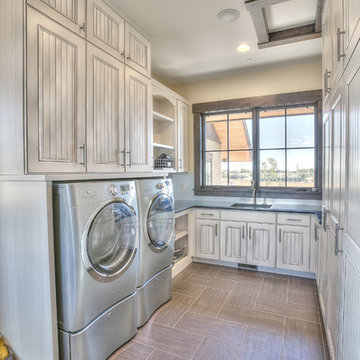
Design ideas for an expansive country u-shaped dedicated laundry room in Denver with an undermount sink, white cabinets, solid surface benchtops, beige walls, slate floors, a side-by-side washer and dryer and recessed-panel cabinets.
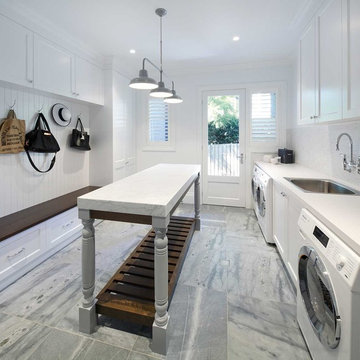
Expansive Turramurra laundry.
This is an example of an expansive traditional galley dedicated laundry room in Sydney with a single-bowl sink, shaker cabinets, white cabinets, solid surface benchtops, white walls, a side-by-side washer and dryer and grey floor.
This is an example of an expansive traditional galley dedicated laundry room in Sydney with a single-bowl sink, shaker cabinets, white cabinets, solid surface benchtops, white walls, a side-by-side washer and dryer and grey floor.
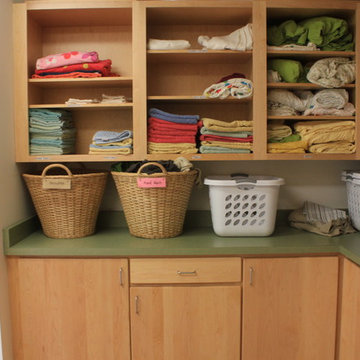
Custom wood cabinets.
Photo of an expansive contemporary l-shaped dedicated laundry room in New York with an utility sink, open cabinets, light wood cabinets, solid surface benchtops, white walls, ceramic floors and a side-by-side washer and dryer.
Photo of an expansive contemporary l-shaped dedicated laundry room in New York with an utility sink, open cabinets, light wood cabinets, solid surface benchtops, white walls, ceramic floors and a side-by-side washer and dryer.
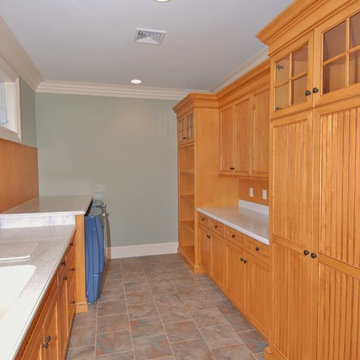
Design ideas for an expansive traditional galley dedicated laundry room in New York with solid surface benchtops, green walls, porcelain floors, a side-by-side washer and dryer, an integrated sink, beaded inset cabinets, light wood cabinets and grey floor.
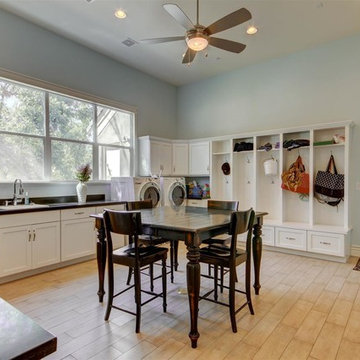
This is an example of an expansive transitional l-shaped utility room in Phoenix with a drop-in sink, shaker cabinets, white cabinets, solid surface benchtops, blue walls, light hardwood floors and a side-by-side washer and dryer.
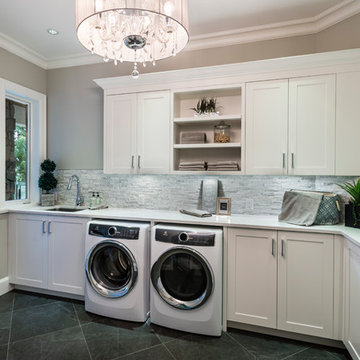
The “Rustic Classic” is a 17,000 square foot custom home built for a special client, a famous musician who wanted a home befitting a rockstar. This Langley, B.C. home has every detail you would want on a custom build.
For this home, every room was completed with the highest level of detail and craftsmanship; even though this residence was a huge undertaking, we didn’t take any shortcuts. From the marble counters to the tasteful use of stone walls, we selected each material carefully to create a luxurious, livable environment. The windows were sized and placed to allow for a bright interior, yet they also cultivate a sense of privacy and intimacy within the residence. Large doors and entryways, combined with high ceilings, create an abundance of space.
A home this size is meant to be shared, and has many features intended for visitors, such as an expansive games room with a full-scale bar, a home theatre, and a kitchen shaped to accommodate entertaining. In any of our homes, we can create both spaces intended for company and those intended to be just for the homeowners - we understand that each client has their own needs and priorities.
Our luxury builds combine tasteful elegance and attention to detail, and we are very proud of this remarkable home. Contact us if you would like to set up an appointment to build your next home! Whether you have an idea in mind or need inspiration, you’ll love the results.
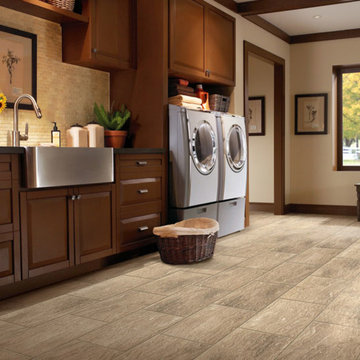
Expansive single-wall dedicated laundry room in Other with a farmhouse sink, raised-panel cabinets, medium wood cabinets, solid surface benchtops, white walls, vinyl floors and a side-by-side washer and dryer.
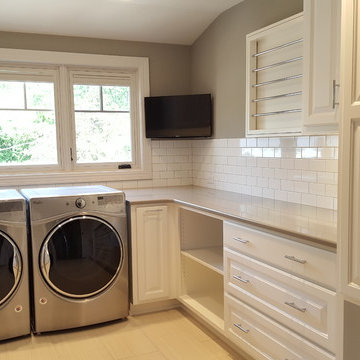
Large Laundry room with plenty of storage space, drying rack, built-in ironing board, stainless steel appliances and subway tile back splash
Design ideas for an expansive arts and crafts u-shaped dedicated laundry room in Other with an undermount sink, raised-panel cabinets, white cabinets, solid surface benchtops, grey walls, ceramic floors, a side-by-side washer and dryer, beige floor and beige benchtop.
Design ideas for an expansive arts and crafts u-shaped dedicated laundry room in Other with an undermount sink, raised-panel cabinets, white cabinets, solid surface benchtops, grey walls, ceramic floors, a side-by-side washer and dryer, beige floor and beige benchtop.
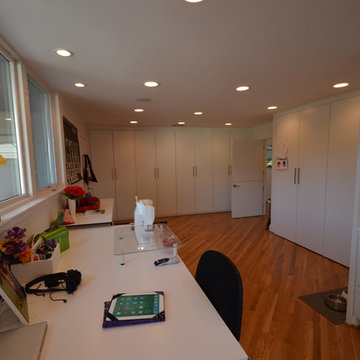
Ginny Avants
Expansive modern galley utility room in Dallas with a drop-in sink, flat-panel cabinets, white cabinets, white walls, light hardwood floors, a side-by-side washer and dryer and solid surface benchtops.
Expansive modern galley utility room in Dallas with a drop-in sink, flat-panel cabinets, white cabinets, white walls, light hardwood floors, a side-by-side washer and dryer and solid surface benchtops.
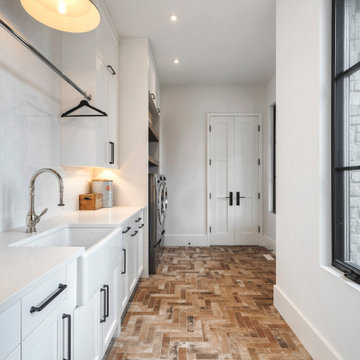
This is an example of an expansive galley dedicated laundry room in Calgary with a farmhouse sink, recessed-panel cabinets, white cabinets, solid surface benchtops, white splashback, subway tile splashback, white walls, slate floors, a side-by-side washer and dryer, multi-coloured floor and white benchtop.
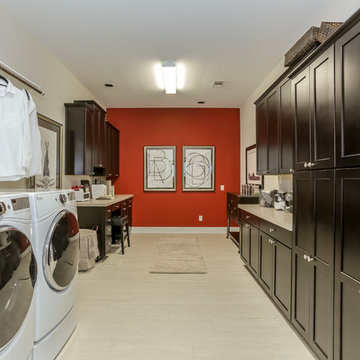
Photo of an expansive transitional u-shaped utility room in Houston with recessed-panel cabinets, black cabinets, solid surface benchtops, red walls, laminate floors, a side-by-side washer and dryer and beige floor.
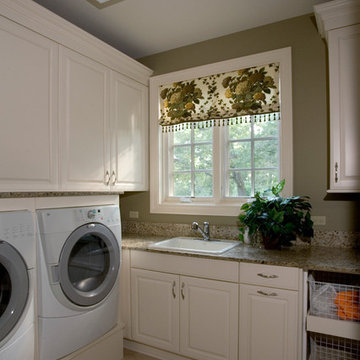
http://www.cabinetwerks.com Laundry room with raised-panel overlay doors in white and built-in front loading appliances. Photo by Linda Oyama Bryan. Cabinetry by Wood-Mode/Brookhaven.
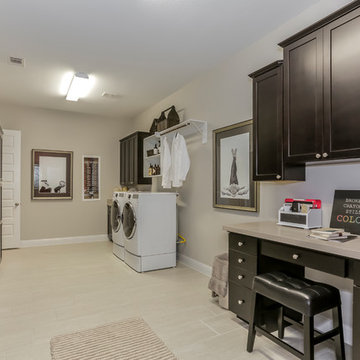
Design ideas for an expansive transitional u-shaped utility room in Houston with recessed-panel cabinets, solid surface benchtops, laminate floors, a side-by-side washer and dryer, beige floor, dark wood cabinets and grey walls.
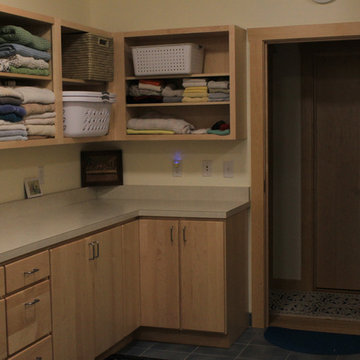
Custom Wood Cabinets
Custom Maple Trim
Open Cabinets
Flat-panel Cabinets
This is an example of an expansive transitional l-shaped dedicated laundry room in New York with an utility sink, open cabinets, light wood cabinets, solid surface benchtops, yellow walls, ceramic floors and a side-by-side washer and dryer.
This is an example of an expansive transitional l-shaped dedicated laundry room in New York with an utility sink, open cabinets, light wood cabinets, solid surface benchtops, yellow walls, ceramic floors and a side-by-side washer and dryer.
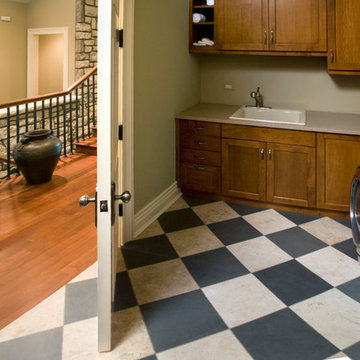
Design ideas for an expansive l-shaped dedicated laundry room in Chicago with a drop-in sink, recessed-panel cabinets, dark wood cabinets, solid surface benchtops, beige walls, limestone floors, a side-by-side washer and dryer and multi-coloured floor.
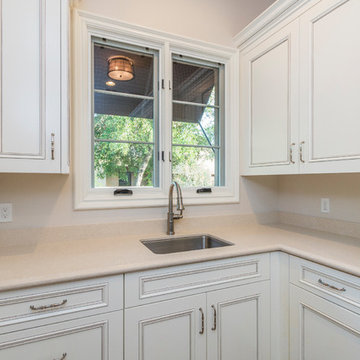
This 7,000 square foot Spec Home in the Arcadia Silverleaf neighborhood was designed by Red Egg Design Group in conjunction with Marbella Homes. All of the finishes, millwork, doors, light fixtures, and appliances were specified by Red Egg and created this Modern Spanish Revival-style home for the future family to enjoy
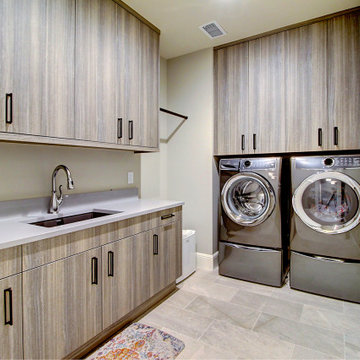
Photo of an expansive transitional l-shaped dedicated laundry room in Denver with an undermount sink, flat-panel cabinets, brown cabinets, solid surface benchtops, beige walls, ceramic floors, a side-by-side washer and dryer, grey floor and grey benchtop.
Expansive Laundry Room Design Ideas with Solid Surface Benchtops
1