Expansive Laundry Room Design Ideas with Wallpaper
Refine by:
Budget
Sort by:Popular Today
1 - 12 of 12 photos
Item 1 of 3
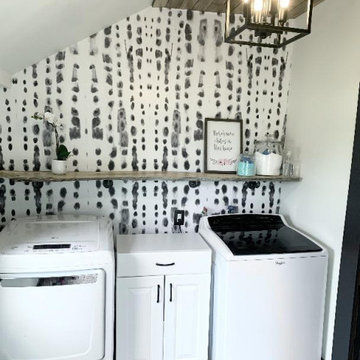
"Smoke Shadow" is the perfect contemporary black and white wallpaper to make a dramatic feature wall. Misty shapes, and moody grays and golds make our black and white wall mural a balanced blend of fun, neutral and pretty. The "Smoke Shadow" mural is an authentic Blueberry Glitter painting converted into 9' x 10' wall mural.
Each mural comes in 6 sections that are each 20" wide x 108" long for the 9' x 10 option and seven sections for the 8' x 12' size option
Peel and Stick: The adhesive application allows for easy removal with no damage to the wall. Click here to see the easy installation guide.
Installation Tip: Use a "Handy Scraper" for a professional, flawless install on our peel and stick wallpaper. The rubber end acts as a squeegee to removable the unwanted air bubbles for a smooth finish.
Pre-pasted: The pre-pasted wallpaper application is a common wall covering with glue paste on the back that activates when wet.
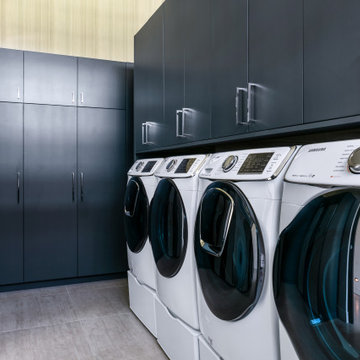
Inspiration for an expansive contemporary u-shaped dedicated laundry room in Tampa with an undermount sink, flat-panel cabinets, blue cabinets, quartz benchtops, white splashback, engineered quartz splashback, grey walls, porcelain floors, a side-by-side washer and dryer, grey floor, white benchtop and wallpaper.
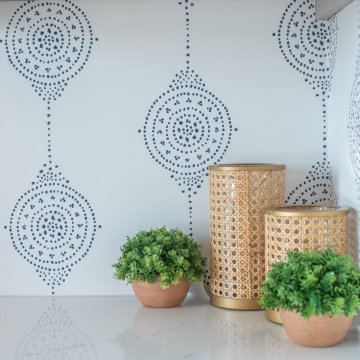
This is an example of an expansive traditional utility room in Minneapolis with an utility sink, shaker cabinets, beige cabinets, quartz benchtops, white walls, light hardwood floors, a stacked washer and dryer, brown floor, white benchtop and wallpaper.
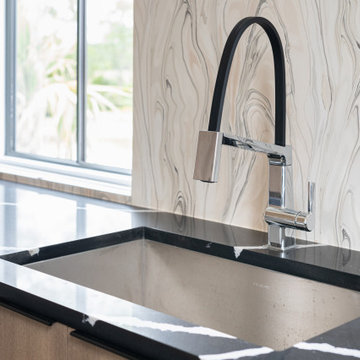
Inspiration for an expansive modern single-wall dedicated laundry room in Charleston with an undermount sink, flat-panel cabinets, brown cabinets, quartzite benchtops, multi-coloured splashback, porcelain floors, a side-by-side washer and dryer, black floor, black benchtop, vaulted and wallpaper.
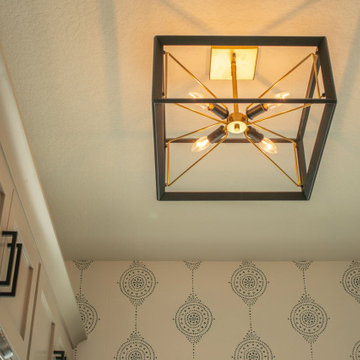
Expansive traditional utility room in Minneapolis with an utility sink, shaker cabinets, beige cabinets, quartz benchtops, white walls, light hardwood floors, a stacked washer and dryer, brown floor, white benchtop and wallpaper.
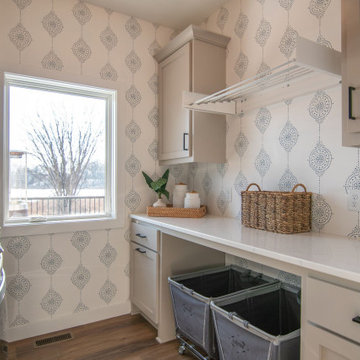
Photo of an expansive traditional utility room in Minneapolis with an utility sink, shaker cabinets, beige cabinets, quartz benchtops, white walls, light hardwood floors, a stacked washer and dryer, brown floor, white benchtop and wallpaper.
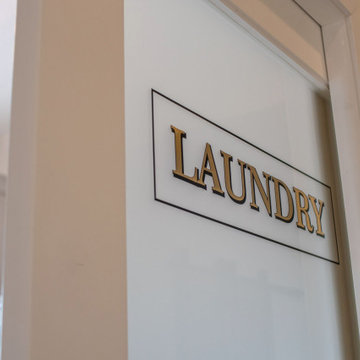
Expansive traditional utility room in Minneapolis with an utility sink, shaker cabinets, beige cabinets, quartz benchtops, white walls, light hardwood floors, a stacked washer and dryer, brown floor, white benchtop and wallpaper.
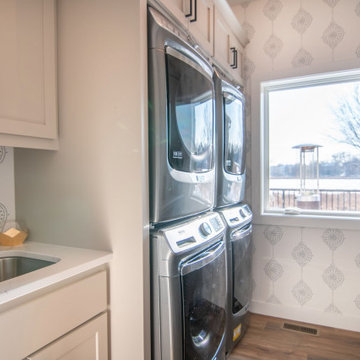
Expansive traditional utility room in Minneapolis with an utility sink, shaker cabinets, beige cabinets, quartz benchtops, white walls, light hardwood floors, a stacked washer and dryer, brown floor, white benchtop and wallpaper.
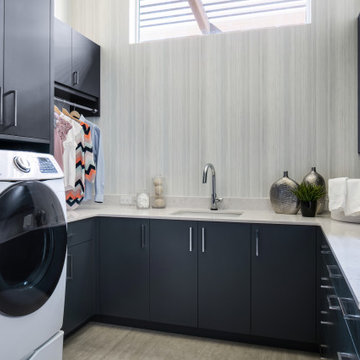
Inspiration for an expansive contemporary u-shaped dedicated laundry room in Tampa with an undermount sink, flat-panel cabinets, blue cabinets, quartz benchtops, white splashback, engineered quartz splashback, grey walls, porcelain floors, a side-by-side washer and dryer, grey floor, white benchtop and wallpaper.
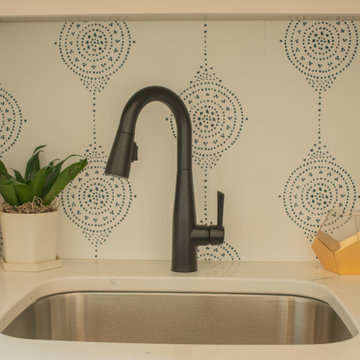
This is an example of an expansive traditional utility room in Minneapolis with an utility sink, shaker cabinets, beige cabinets, quartz benchtops, white walls, light hardwood floors, a stacked washer and dryer, brown floor, white benchtop and wallpaper.

Photo of an expansive traditional utility room in Minneapolis with an utility sink, shaker cabinets, beige cabinets, quartz benchtops, white walls, light hardwood floors, a stacked washer and dryer, brown floor, white benchtop and wallpaper.
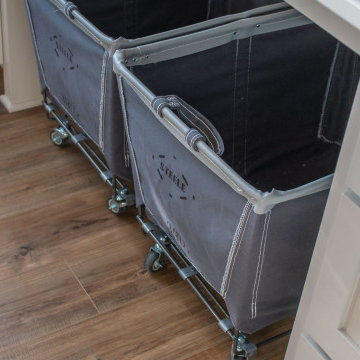
Design ideas for an expansive traditional utility room in Minneapolis with an utility sink, shaker cabinets, beige cabinets, quartz benchtops, white walls, light hardwood floors, a stacked washer and dryer, brown floor, white benchtop and wallpaper.
Expansive Laundry Room Design Ideas with Wallpaper
1