Shiplap Walls Expansive Living Design Ideas
Refine by:
Budget
Sort by:Popular Today
1 - 11 of 11 photos
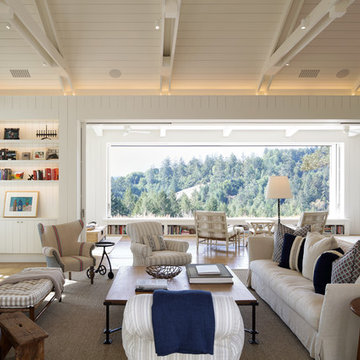
Erhard Pfeiffer
This is an example of an expansive country open concept living room in San Francisco with white walls, a standard fireplace, a brick fireplace surround, no tv and light hardwood floors.
This is an example of an expansive country open concept living room in San Francisco with white walls, a standard fireplace, a brick fireplace surround, no tv and light hardwood floors.
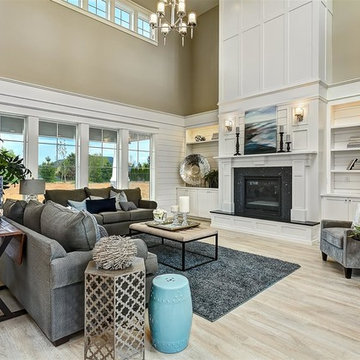
Doug Petersen Photography
Expansive traditional open concept living room in Boise with beige walls, a standard fireplace, light hardwood floors, no tv and a stone fireplace surround.
Expansive traditional open concept living room in Boise with beige walls, a standard fireplace, light hardwood floors, no tv and a stone fireplace surround.
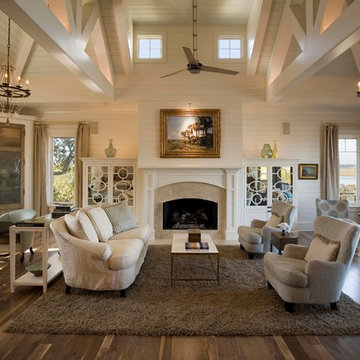
Photo by: Warren Lieb
Expansive transitional living room in Charleston with white walls and a standard fireplace.
Expansive transitional living room in Charleston with white walls and a standard fireplace.
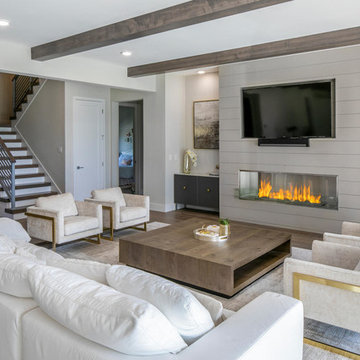
Inspiration for an expansive modern open concept living room in Tampa with white walls, medium hardwood floors, a wood fireplace surround, a wall-mounted tv, brown floor and a ribbon fireplace.
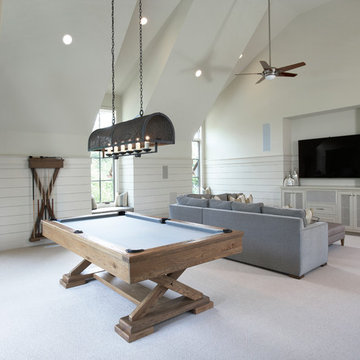
Lake Front Country Estate Family Room, design by Tom Markalunas, built by Resort Custom Homes. Photography by Rachael Boling.
Inspiration for an expansive traditional open concept family room in Other with white walls, carpet and a wall-mounted tv.
Inspiration for an expansive traditional open concept family room in Other with white walls, carpet and a wall-mounted tv.
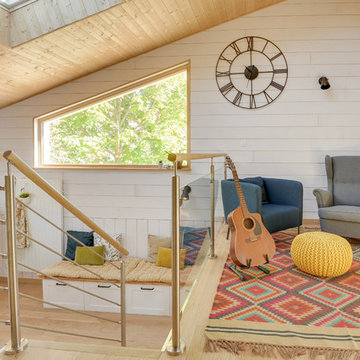
Pour séparer la suite parentale et la cuisine, nous avons imaginé cet espace, qui surplombe, la grande pièce en longueur cuisine/salle à manger.
A la fois petit salon de musique et bibliothèque, il donne aussi accès à une autre mezzanine permettant aux amis de dormir sur place.
Credit Photo : meero
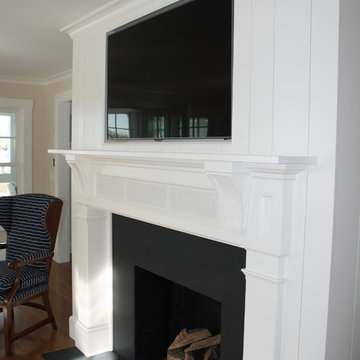
Shiplap boarding lends a nautical feel to this fireplace which incorporates speakers within the mantel.
Photo by Samantha Nicholson
Expansive traditional open concept living room in Boston with white walls, light hardwood floors, a standard fireplace, a wood fireplace surround and a wall-mounted tv.
Expansive traditional open concept living room in Boston with white walls, light hardwood floors, a standard fireplace, a wood fireplace surround and a wall-mounted tv.
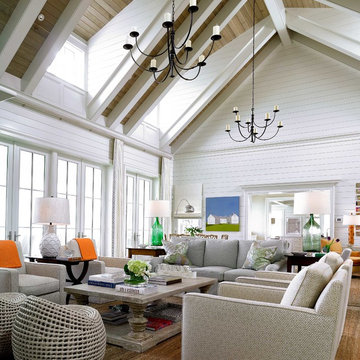
Carlos Domenech
Expansive beach style formal open concept living room in Jacksonville with white walls.
Expansive beach style formal open concept living room in Jacksonville with white walls.
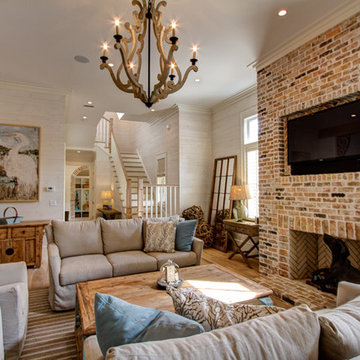
Softly washed brick with shades of white along with white wash tongue and groove or as others call it, shiplap. Chandelier is by Currey Lighting! Reclaimed wood furnishings make this home warm and inviting. Linen Slip covered sofas and chairs can be removed and washed! Photography by Fletcher Isaacs
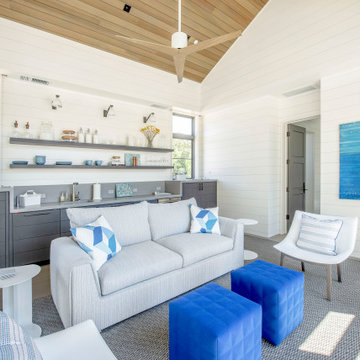
Guest Studio with cedar clad ceiling, shiplap walls and gray stained kitchen cabinets
Expansive country open concept family room in San Francisco with white walls, concrete floors, no fireplace, no tv, grey floor, wood and planked wall panelling.
Expansive country open concept family room in San Francisco with white walls, concrete floors, no fireplace, no tv, grey floor, wood and planked wall panelling.
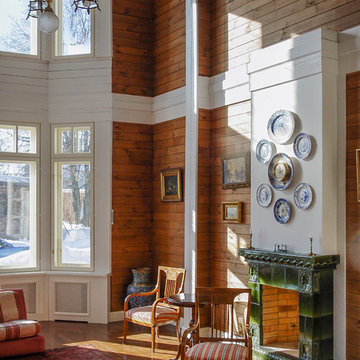
Expansive country formal living room in Moscow with white walls, medium hardwood floors, a standard fireplace and a tile fireplace surround.
Shiplap Walls Expansive Living Design Ideas
1



