Expansive Living Design Ideas
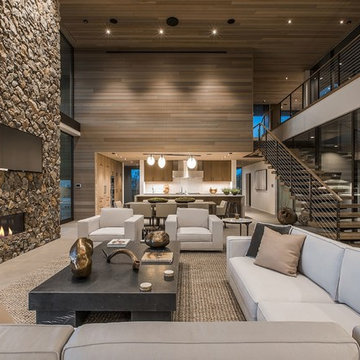
This is an example of an expansive contemporary open concept living room in Las Vegas with brown walls, a corner fireplace, a stone fireplace surround, a wall-mounted tv and beige floor.
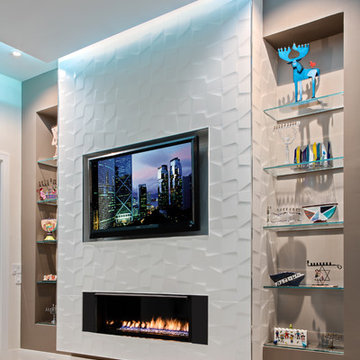
This contemporary beauty features a 3D porcelain tile wall with the TV and propane fireplace built in. The glass shelves are clear, starfire glass so they appear blue instead of green.
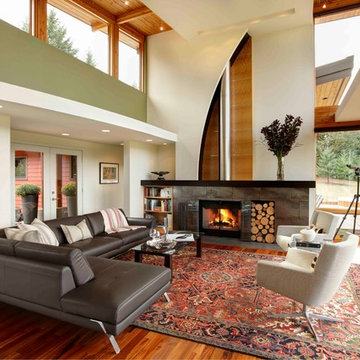
Built from the ground up on 80 acres outside Dallas, Oregon, this new modern ranch house is a balanced blend of natural and industrial elements. The custom home beautifully combines various materials, unique lines and angles, and attractive finishes throughout. The property owners wanted to create a living space with a strong indoor-outdoor connection. We integrated built-in sky lights, floor-to-ceiling windows and vaulted ceilings to attract ample, natural lighting. The master bathroom is spacious and features an open shower room with soaking tub and natural pebble tiling. There is custom-built cabinetry throughout the home, including extensive closet space, library shelving, and floating side tables in the master bedroom. The home flows easily from one room to the next and features a covered walkway between the garage and house. One of our favorite features in the home is the two-sided fireplace – one side facing the living room and the other facing the outdoor space. In addition to the fireplace, the homeowners can enjoy an outdoor living space including a seating area, in-ground fire pit and soaking tub.
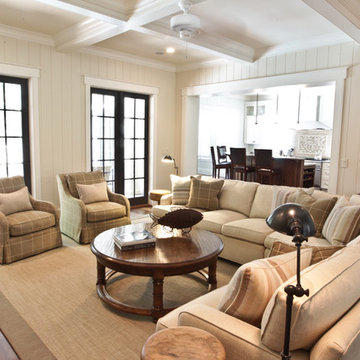
The sectional sofa works to define the footprint of the living room. The designer had the client paint the doors dark to help give the room some depth.
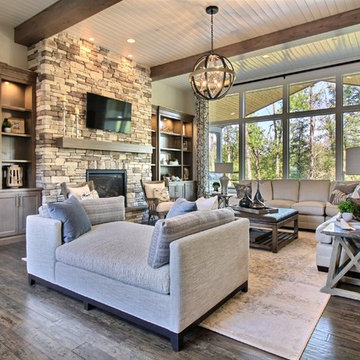
Stone by Eldorado Stone
Interior Stone : Cliffstone in Boardwalk
Hearthstone : Earth
Flooring & Tile Supplied by Macadam Floor & Design
Hardwood by Provenza Floors
Hardwood Product : African Plains in Black River
Kitchen Tile Backsplash by Bedrosian’s
Tile Backsplash Product : Uptown in Charcoal
Kitchen Backsplash Accent by Z Collection Tile & Stone
Backsplash Accent Prouct : Maison ni Gamn Pigalle
Slab Countertops by Wall to Wall Stone
Kitchen Island & Perimeter Product : Caesarstone Calacutta Nuvo
Cabinets by Northwood Cabinets
Exposed Beams & Built-In Cabinetry Colors : Jute
Kitchen Island Color : Cashmere
Windows by Milgard Windows & Doors
Product : StyleLine Series Windows
Supplied by Troyco
Lighting by Globe Lighting / Destination Lighting
Doors by Western Pacific Building Materials
Interior Design by Creative Interiors & Design
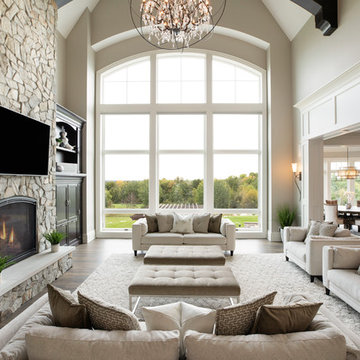
This home design features a two story vaulted great room space with a stone fireplace flanked by custom built in cabinetry. It features a custom two story white arched window. This great room features a blend of enameled and stained work.
Photo by Spacecrafting
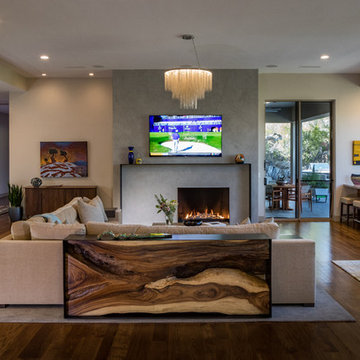
Expansive contemporary open concept living room in Phoenix with beige walls, medium hardwood floors, a concrete fireplace surround, brown floor, a wall-mounted tv and a ribbon fireplace.
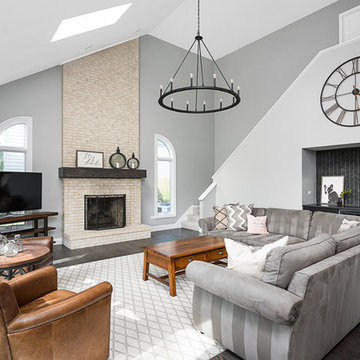
Picture Perfect House
Inspiration for an expansive transitional open concept family room in Chicago with grey walls, light hardwood floors, a brick fireplace surround, a freestanding tv and grey floor.
Inspiration for an expansive transitional open concept family room in Chicago with grey walls, light hardwood floors, a brick fireplace surround, a freestanding tv and grey floor.
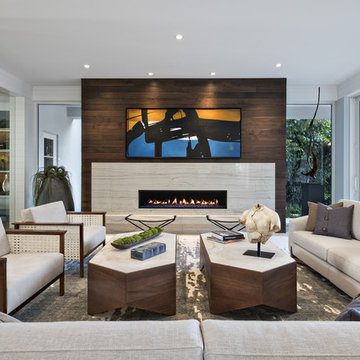
This contemporary home is a combination of modern and contemporary styles. With high back tufted chairs and comfy white living furniture, this home creates a warm and inviting feel. The marble desk and the white cabinet kitchen gives the home an edge of sleek and clean.
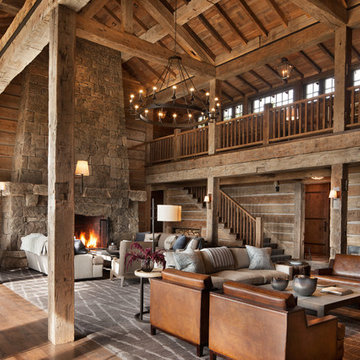
Expansive country open concept family room in Other with brown walls, medium hardwood floors, a standard fireplace, a stone fireplace surround and brown floor.
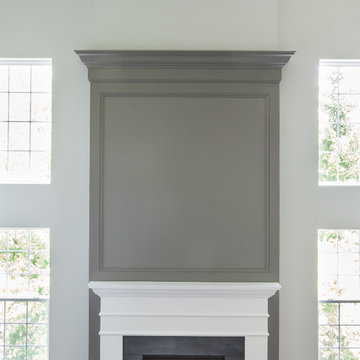
We delivered this fireplace surround and mantle based on an inspiration photo from our clients. First, a bump out from the wall needed to be created. Next we wrapped the bump out with woodwork finished in a gray. Next we built and installed the white fireplace mantle and surround.
Elizabeth Steiner Photography
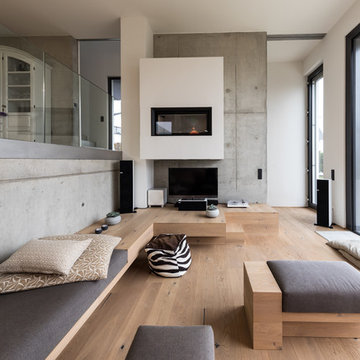
Expansive contemporary formal loft-style living room in Other with a hanging fireplace, a plaster fireplace surround, a freestanding tv, brown walls, light hardwood floors and brown floor.
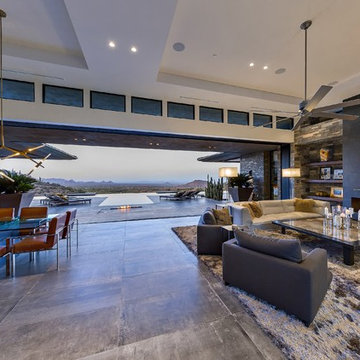
Nestled in its own private and gated 10 acre hidden canyon this spectacular home offers serenity and tranquility with million dollar views of the valley beyond. Walls of glass bring the beautiful desert surroundings into every room of this 7500 SF luxurious retreat. Thompson photographic
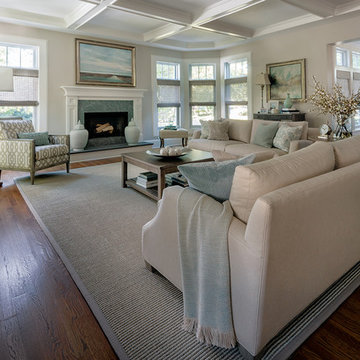
Inspiration for an expansive transitional formal enclosed living room in Orange County with beige walls, medium hardwood floors, a standard fireplace, a stone fireplace surround, no tv and brown floor.
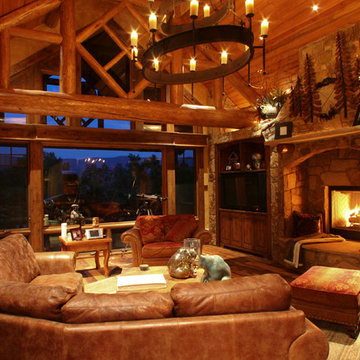
Photo of an expansive country open concept family room in Denver with a home bar, medium hardwood floors, a standard fireplace, a stone fireplace surround and a built-in media wall.
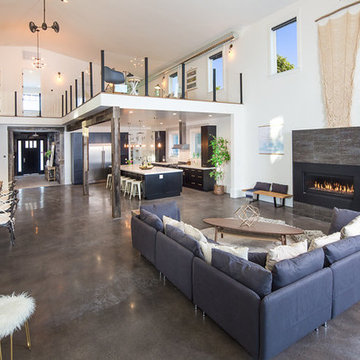
Marcell Puzsar, Brightroom Photography
Inspiration for an expansive industrial formal open concept living room in San Francisco with white walls, concrete floors, a ribbon fireplace, a metal fireplace surround and no tv.
Inspiration for an expansive industrial formal open concept living room in San Francisco with white walls, concrete floors, a ribbon fireplace, a metal fireplace surround and no tv.
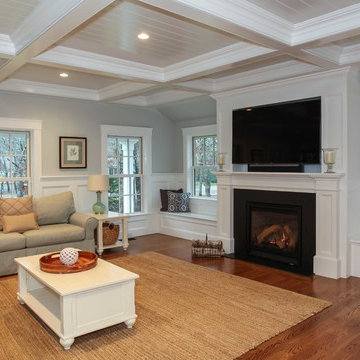
Cape Cod Home Builder - Floor plans Designed by CR Watson, Home Building Construction CR Watson, - Cape Cod General Contractor Greek Farmhouse Revival Style Home, Open Concept Floor plan, Coiffered Ceilings, Wainscoting Paneling, Victorian Era Wall Paneling, Built in Media Wall, Built in Fireplace, Bay Windows, Symmetrical Picture Windows, Wood Front Door, JFW Photography for C.R. Watson
JFW Photography for C.R. Watson
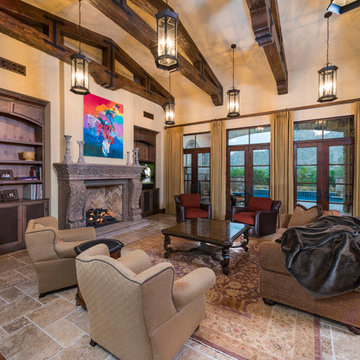
Custom Luxury Home by Fratantoni Interior Designers!
Follow us on Twitter, Facebook, Pinterest and Instagram for more inspiring photos!
Design ideas for an expansive traditional formal open concept living room in Phoenix with beige walls, travertine floors, a standard fireplace, a stone fireplace surround and no tv.
Design ideas for an expansive traditional formal open concept living room in Phoenix with beige walls, travertine floors, a standard fireplace, a stone fireplace surround and no tv.
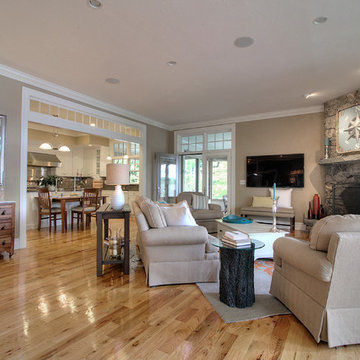
great room
Inspiration for an expansive arts and crafts open concept living room in Portland Maine with medium hardwood floors, a corner fireplace, a stone fireplace surround, a wall-mounted tv and beige walls.
Inspiration for an expansive arts and crafts open concept living room in Portland Maine with medium hardwood floors, a corner fireplace, a stone fireplace surround, a wall-mounted tv and beige walls.
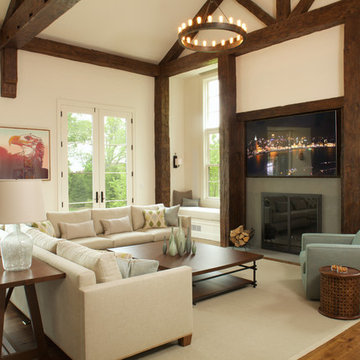
Rustic beams frame the architecture in this spectacular great room; custom sectional and tables.
Photographer: Mick Hales
This is an example of an expansive country open concept family room in New York with medium hardwood floors, a standard fireplace and a stone fireplace surround.
This is an example of an expansive country open concept family room in New York with medium hardwood floors, a standard fireplace and a stone fireplace surround.
Expansive Living Design Ideas
1



