Expansive Living Room Design Photos with a Built-in Media Wall
Refine by:
Budget
Sort by:Popular Today
1 - 20 of 1,492 photos
Item 1 of 3

Pietra Grey is a distinguishing trait of the I Naturali series is soil. A substance which on the one hand recalls all things primordial and on the other the possibility of being plied. As a result, the slab made from the ceramic lends unique value to the settings it clads.

This great room has custom upholstery in beige tweed, black velvet and shimmery faux leather. the beams and beautiful and the limestone fireplace is perfectly flanked by gorgeous custom wallpaper. The TV pops out of the custom built in to the right of the fireplace.
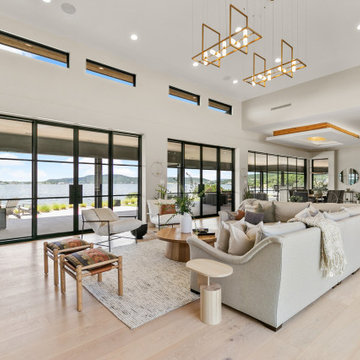
Design ideas for an expansive beach style open concept living room in Dallas with grey walls, light hardwood floors and a built-in media wall.
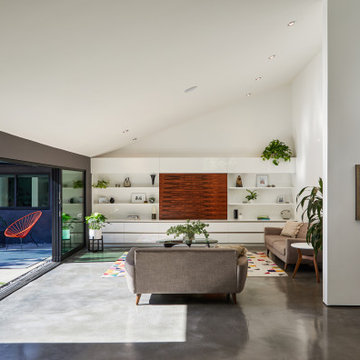
View from the Living Room (taken from the kitchen) with courtyard patio beyond. The interior spaces of the Great Room are punctuated by a series of wide Fleetwood Aluminum multi-sliding glass doors positioned to frame the gardens and patio beyond while the concrete floor transitions from inside to out. The rosewood panel door slides to the right to reveal a large television. The cabinetry is built to match the look and finish of the kitchen.
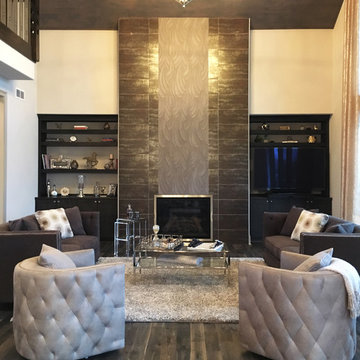
Mindy Schalinske
Design ideas for an expansive transitional formal open concept living room in Milwaukee with grey walls, dark hardwood floors, a standard fireplace, a tile fireplace surround and a built-in media wall.
Design ideas for an expansive transitional formal open concept living room in Milwaukee with grey walls, dark hardwood floors, a standard fireplace, a tile fireplace surround and a built-in media wall.
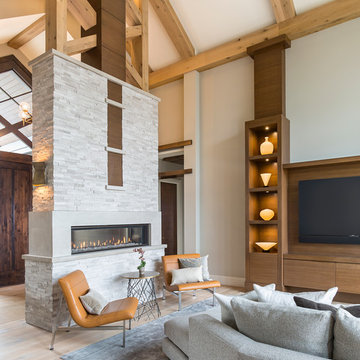
Andrea Rugg
Expansive contemporary open concept living room in Minneapolis with grey walls, light hardwood floors, a two-sided fireplace, a stone fireplace surround and a built-in media wall.
Expansive contemporary open concept living room in Minneapolis with grey walls, light hardwood floors, a two-sided fireplace, a stone fireplace surround and a built-in media wall.
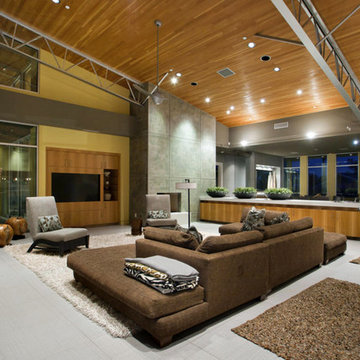
The living room showcases such loft-inspired elements as exposed trusses, clerestory windows and a slanting ceiling. Wood accents, including the white oak ceiling and eucalyptus-veneer entertainment center, lend earthiness. Family-friendly, low-profile furnishings in a cozy cluster reflect the homeowners’ preference for organic Contemporary design.
Featured in the November 2008 issue of Phoenix Home & Garden, this "magnificently modern" home is actually a suburban loft located in Arcadia, a neighborhood formerly occupied by groves of orange and grapefruit trees in Phoenix, Arizona. The home, designed by architect C.P. Drewett, offers breathtaking views of Camelback Mountain from the entire main floor, guest house, and pool area. These main areas "loft" over a basement level featuring 4 bedrooms, a guest room, and a kids' den. Features of the house include white-oak ceilings, exposed steel trusses, Eucalyptus-veneer cabinetry, honed Pompignon limestone, concrete, granite, and stainless steel countertops. The owners also enlisted the help of Interior Designer Sharon Fannin. The project was built by Sonora West Development of Scottsdale, AZ.
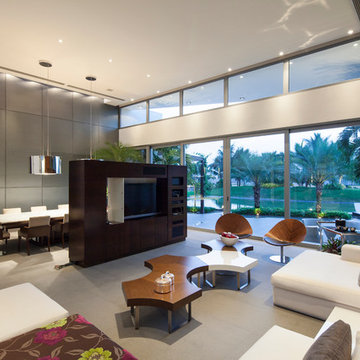
Sebastian Crespo
Inspiration for an expansive modern living room in Other with no fireplace and a built-in media wall.
Inspiration for an expansive modern living room in Other with no fireplace and a built-in media wall.
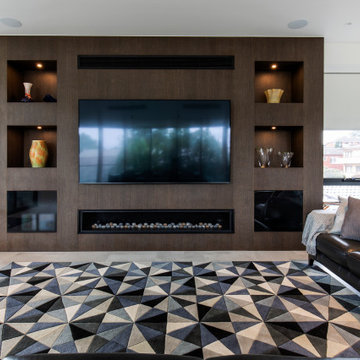
Expansive modern formal open concept living room in Sydney with white walls, porcelain floors, a wood fireplace surround, a built-in media wall and grey floor.
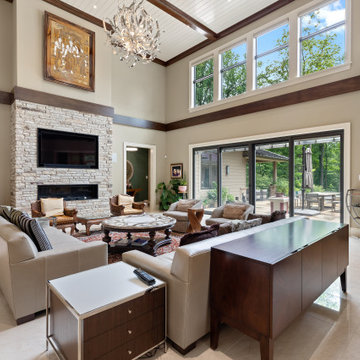
Inspiration for an expansive transitional open concept living room in Philadelphia with beige walls, a ribbon fireplace, a stone fireplace surround, a built-in media wall, white floor and timber.
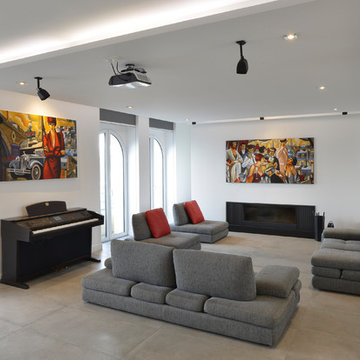
Photo of an expansive contemporary formal open concept living room in Paris with white walls, ceramic floors, a standard fireplace, a plaster fireplace surround, a built-in media wall and grey floor.
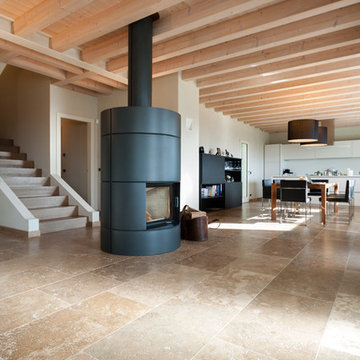
Expansive modern loft-style living room in Other with white walls, travertine floors, a wood stove, a metal fireplace surround, a built-in media wall and brown floor.
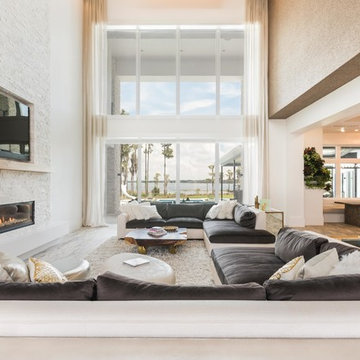
Russell Hart - Orlando Interior Photography
Photo of an expansive contemporary formal open concept living room in Orlando with a ribbon fireplace, a stone fireplace surround and a built-in media wall.
Photo of an expansive contemporary formal open concept living room in Orlando with a ribbon fireplace, a stone fireplace surround and a built-in media wall.
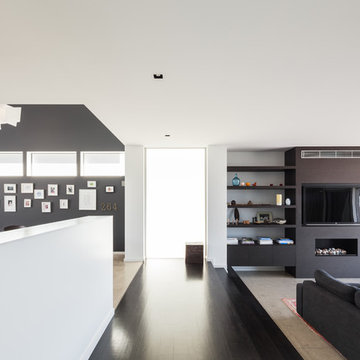
Katherine Lu
Design ideas for an expansive contemporary open concept living room in Sydney with white walls, concrete floors, a standard fireplace, a wood fireplace surround, a built-in media wall and grey floor.
Design ideas for an expansive contemporary open concept living room in Sydney with white walls, concrete floors, a standard fireplace, a wood fireplace surround, a built-in media wall and grey floor.
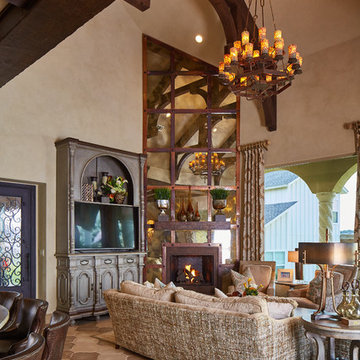
Photo of an expansive mediterranean formal open concept living room in Dallas with beige walls, ceramic floors, a corner fireplace, a tile fireplace surround and a built-in media wall.
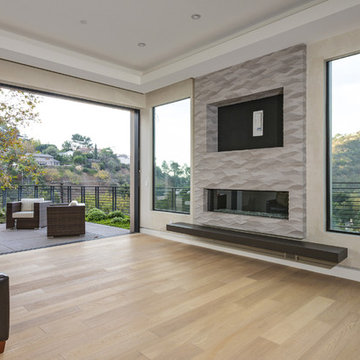
Expansive modern open concept living room in Los Angeles with beige walls, light hardwood floors, a ribbon fireplace, a plaster fireplace surround, a built-in media wall and brown floor.
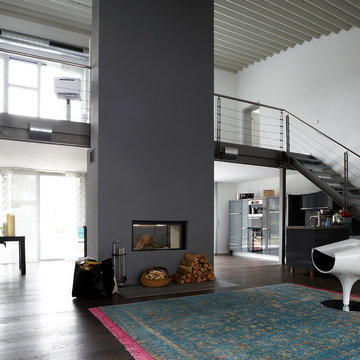
Umbau vom Büro zum Wohnhaus.
Foto: Joachim Grothus / Herford
Expansive modern formal loft-style living room in Other with white walls, dark hardwood floors, a two-sided fireplace, a plaster fireplace surround, brown floor and a built-in media wall.
Expansive modern formal loft-style living room in Other with white walls, dark hardwood floors, a two-sided fireplace, a plaster fireplace surround, brown floor and a built-in media wall.
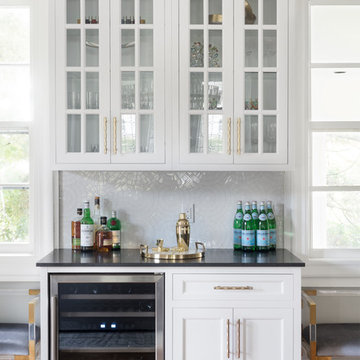
This formal living room was transform for a family with three young children into a semi formal family space. By building this large fireplace surround and hiding inside it a large smart television and sound bar, the family is able to use the room for both formal and in formal hosting. there was a dry bar built on one side of the room to accommodate the many guests, and a small desk and chairs duplicating as a game table for the kids.
photographed by Hulya Kolabas
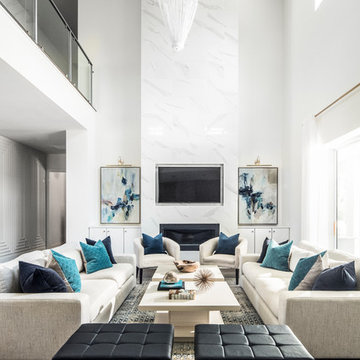
Stephen Allen Photography
Expansive transitional open concept living room in Orlando with white walls, dark hardwood floors, a standard fireplace, a tile fireplace surround and a built-in media wall.
Expansive transitional open concept living room in Orlando with white walls, dark hardwood floors, a standard fireplace, a tile fireplace surround and a built-in media wall.

We got to design this open space in a new construction building from scratch. We designed a space that worked with our client's busy family and social life. We created a space that they can comfortably entertain clients, friends, and grandkids.
Expansive Living Room Design Photos with a Built-in Media Wall
1