Expansive Living Room Design Photos with a Built-in Media Wall
Refine by:
Budget
Sort by:Popular Today
1 - 20 of 1,488 photos
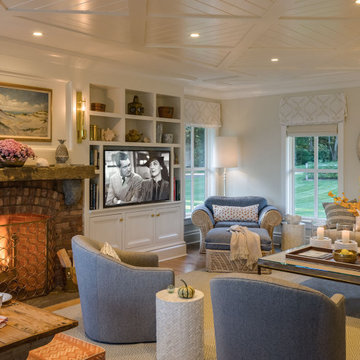
Pleasant Heights is a newly constructed home that sits atop a large bluff in Chatham overlooking Pleasant Bay, the largest salt water estuary on Cape Cod.
-
Two classic shingle style gambrel roofs run perpendicular to the main body of the house and flank an entry porch with two stout, robust columns. A hip-roofed dormer—with an arch-top center window and two tiny side windows—highlights the center above the porch and caps off the orderly but not too formal entry area. A third gambrel defines the garage that is set off to one side. A continuous flared roof overhang brings down the scale and helps shade the first-floor windows. Sinuous lines created by arches and brackets balance the linear geometry of the main mass of the house and are playful and fun. A broad back porch provides a covered transition from house to landscape and frames sweeping views.
-
Inside, a grand entry hall with a curved stair and balcony above sets up entry to a sequence of spaces that stretch out parallel to the shoreline. Living, dining, kitchen, breakfast nook, study, screened-in porch, all bedrooms and some bathrooms take in the spectacular bay view. A rustic brick and stone fireplace warms the living room and recalls the finely detailed chimney that anchors the west end of the house outside.
-
PSD Scope Of Work: Architecture, Landscape Architecture, Construction |
Living Space: 6,883ft² |
Photography: Brian Vanden Brink |
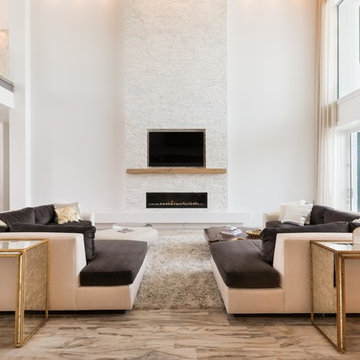
Russell Hart - Orlando Interior Photography
Expansive contemporary formal open concept living room in Orlando with a ribbon fireplace, a stone fireplace surround and a built-in media wall.
Expansive contemporary formal open concept living room in Orlando with a ribbon fireplace, a stone fireplace surround and a built-in media wall.
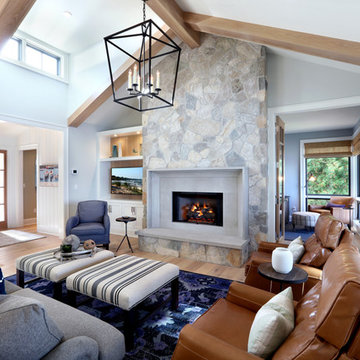
Living Room
Expansive beach style open concept living room in Grand Rapids with grey walls, light hardwood floors, a standard fireplace, a stone fireplace surround and a built-in media wall.
Expansive beach style open concept living room in Grand Rapids with grey walls, light hardwood floors, a standard fireplace, a stone fireplace surround and a built-in media wall.
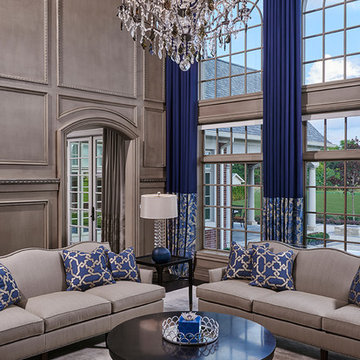
Full design of all Architectural details and finishes with turn-key furnishings and styling throughout with this Grand Living room.
Photography by Carlson Productions, LLC

A contemporary and stylish country home which showcases functionality without sacrificing elegance designed by Rose Narmani Interiors.
Expansive contemporary formal open concept living room in London with white walls, a stone fireplace surround, a built-in media wall and brown floor.
Expansive contemporary formal open concept living room in London with white walls, a stone fireplace surround, a built-in media wall and brown floor.
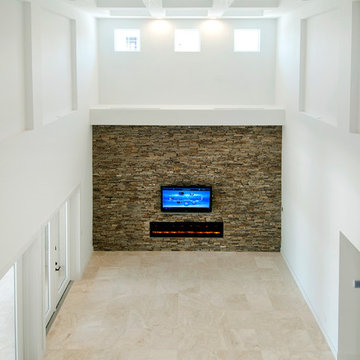
Karli Moore Photography
Photo of an expansive modern open concept living room in Tampa with white walls, travertine floors, a ribbon fireplace, a stone fireplace surround and a built-in media wall.
Photo of an expansive modern open concept living room in Tampa with white walls, travertine floors, a ribbon fireplace, a stone fireplace surround and a built-in media wall.
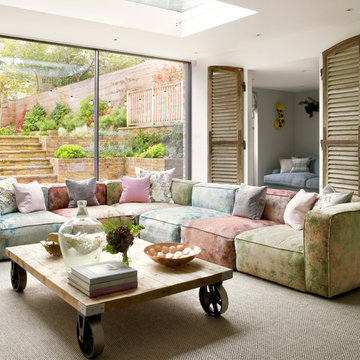
New 'Sky Frame' sliding French doors fill the entire rear elevation of the space and open onto a new terrace and steps. The connection with the rear garden has thereby been hugely improved.
A pair of antique French window shutters were adapted to form double doors to a small children's playroom.
Photographer: Nick Smith
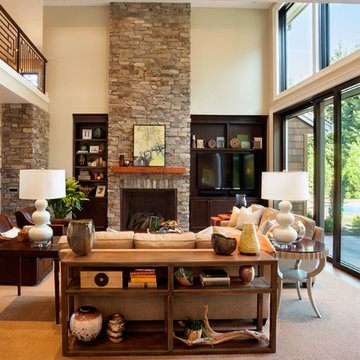
Blackstone Edge Studios
Photo of an expansive transitional open concept living room in Portland with a stone fireplace surround, beige walls, carpet, a built-in media wall and a standard fireplace.
Photo of an expansive transitional open concept living room in Portland with a stone fireplace surround, beige walls, carpet, a built-in media wall and a standard fireplace.
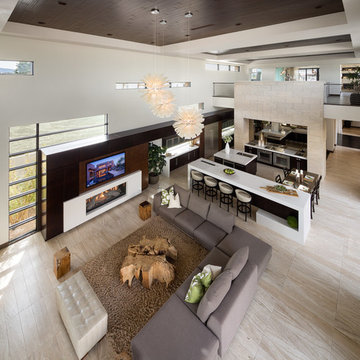
Great room and kitchen photographed from second story loft/game room area photographed by Trent Bell Photography.
This is an example of an expansive contemporary open concept living room in Las Vegas with a ribbon fireplace and a built-in media wall.
This is an example of an expansive contemporary open concept living room in Las Vegas with a ribbon fireplace and a built-in media wall.
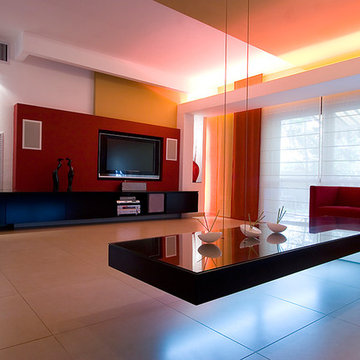
Project for hilit karsh , architect
This is an example of an expansive modern living room in Other with a built-in media wall.
This is an example of an expansive modern living room in Other with a built-in media wall.

An open plan living, dining kitchen and utility space within a beautiful Victorian house, the initial project scope was to open up and assign purpose to the spaces through planning and 3D visuals. A colour palette was then selected to harmonise yet define all rooms. Modern bespoke joinery was designed to sit alongside the the ornate features of the house providing much needed storage. Suggestions of furniture and accessories were made, and lighting was specified. It was a delight to go back and photograph after the client had put their own stamp and personality on top of the design.

Tschida Construction and Pro Design Custom Cabinetry joined us for a 4 season sunroom addition with a basement addition to be finished at a later date. We also included a quick laundry/garage entry update with a custom made locker unit and barn door. We incorporated dark stained beams in the vaulted ceiling to match the elements in the barn door and locker wood bench top. We were able to re-use the slider door and reassemble their deck to the addition to save a ton of money.

Acucraft partnered with A.J. Shea Construction LLC & Tate & Burn Architects LLC to develop a gorgeous custom linear see through gas fireplace and outdoor gas fire bowl for this showstopping new construction home in Connecticut.
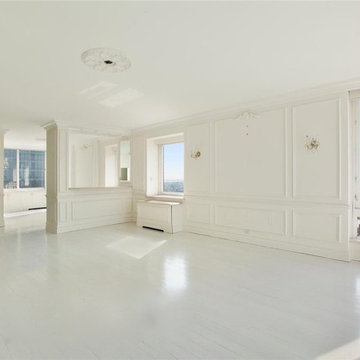
maisonlublu
Inspiration for an expansive contemporary open concept living room in Other with a home bar, white walls and a built-in media wall.
Inspiration for an expansive contemporary open concept living room in Other with a home bar, white walls and a built-in media wall.

Ratingen. Wohnbereich zur Terrasse.
Expansive contemporary formal open concept living room in Dusseldorf with white walls, medium hardwood floors, a wood stove, a plaster fireplace surround, a built-in media wall, beige floor and wallpaper.
Expansive contemporary formal open concept living room in Dusseldorf with white walls, medium hardwood floors, a wood stove, a plaster fireplace surround, a built-in media wall, beige floor and wallpaper.

Pietra Grey is a distinguishing trait of the I Naturali series is soil. A substance which on the one hand recalls all things primordial and on the other the possibility of being plied. As a result, the slab made from the ceramic lends unique value to the settings it clads.
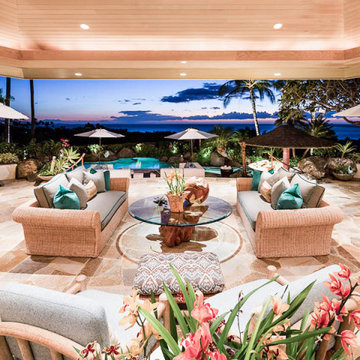
Photo of an expansive tropical open concept living room in Hawaii with white walls, no fireplace, a built-in media wall, multi-coloured floor and wood.
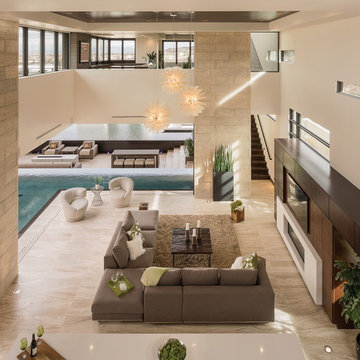
Photography by Trent Bell
Inspiration for an expansive contemporary open concept living room in Las Vegas with a home bar, beige walls, a ribbon fireplace and a built-in media wall.
Inspiration for an expansive contemporary open concept living room in Las Vegas with a home bar, beige walls, a ribbon fireplace and a built-in media wall.
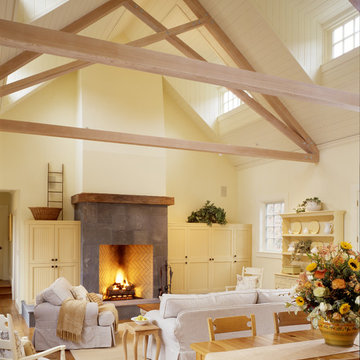
Inspiration for an expansive country formal open concept living room in San Francisco with yellow walls, medium hardwood floors, a standard fireplace, a tile fireplace surround and a built-in media wall.
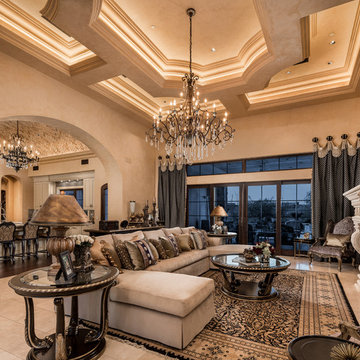
This Italian Masterpiece features a beautifully decorated living room with neutral tones. A beige sectional sofa sits in the center facing the built-in fireplace. A crystal chandelier hangs from the custom coffered ceiling.
Expansive Living Room Design Photos with a Built-in Media Wall
1