Expansive Living Room Design Photos with a Home Bar
Refine by:
Budget
Sort by:Popular Today
1 - 20 of 797 photos
Item 1 of 3
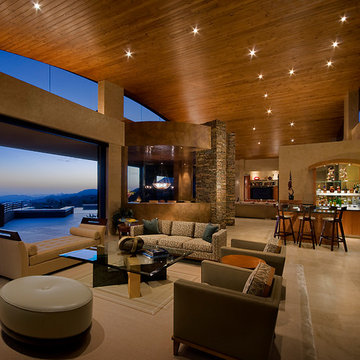
Designed by architect Bing Hu, this modern open-plan home has sweeping views of Desert Mountain from every room. The high ceilings, large windows and pocketing doors create an airy feeling and the patios are an extension of the indoor spaces. The warm tones of the limestone floors and wood ceilings are enhanced by the soft colors in the Donghia furniture. The walls are hand-trowelled venetian plaster or stacked stone. Wool and silk area rugs by Scott Group.
Project designed by Susie Hersker’s Scottsdale interior design firm Design Directives. Design Directives is active in Phoenix, Paradise Valley, Cave Creek, Carefree, Sedona, and beyond.
For more about Design Directives, click here: https://susanherskerasid.com/
To learn more about this project, click here: https://susanherskerasid.com/modern-desert-classic-home/

Pietra Grey is a distinguishing trait of the I Naturali series is soil. A substance which on the one hand recalls all things primordial and on the other the possibility of being plied. As a result, the slab made from the ceramic lends unique value to the settings it clads.

With an outstanding view of the pool and the wetlands, the great room is purposely void of a television. To the left, a stone fireplace is featured against a massive wall with display shelves and a floor-to-ceiling column of touch-latch storage. This stained wall is a wonderful exhibit of rift sawn lumber, which is milled perpendicular to the growth rings, yielding a tight, linear grain with no flecking.
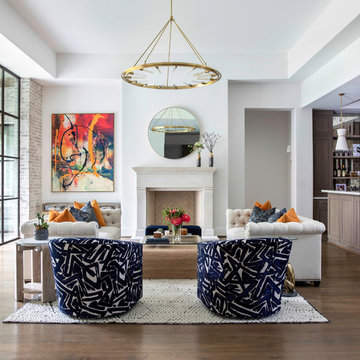
This is an example of an expansive contemporary open concept living room in Houston with a home bar, white walls, medium hardwood floors, a standard fireplace, a stone fireplace surround and brown floor.
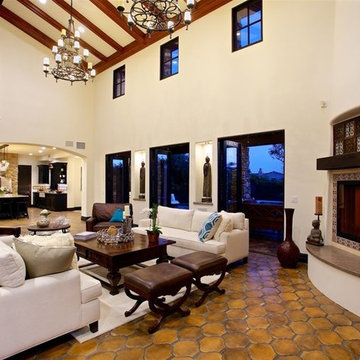
The high beamed ceilings add to the spacious feeling of this luxury coastal home. Saltillo tiles and a large corner fireplace add to its warmth.
Design ideas for an expansive mediterranean open concept living room in San Diego with a home bar, terra-cotta floors, a corner fireplace, a tile fireplace surround and orange floor.
Design ideas for an expansive mediterranean open concept living room in San Diego with a home bar, terra-cotta floors, a corner fireplace, a tile fireplace surround and orange floor.
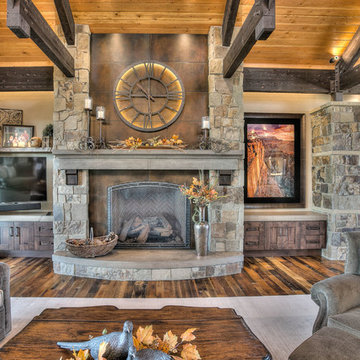
This is an example of an expansive country open concept living room in Denver with a home bar, beige walls, medium hardwood floors, a standard fireplace, a stone fireplace surround and no tv.
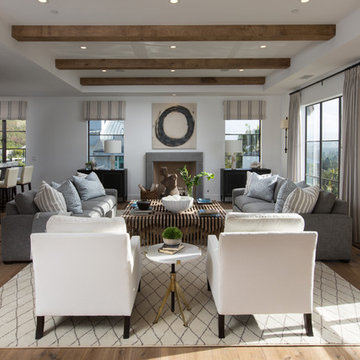
A casual chic approach to this living room makes it an inviting and comfortable spot for conversation. Photos by: Rod Foster
This is an example of an expansive beach style open concept living room in Orange County with a home bar, white walls, light hardwood floors, a standard fireplace, a concrete fireplace surround and no tv.
This is an example of an expansive beach style open concept living room in Orange County with a home bar, white walls, light hardwood floors, a standard fireplace, a concrete fireplace surround and no tv.
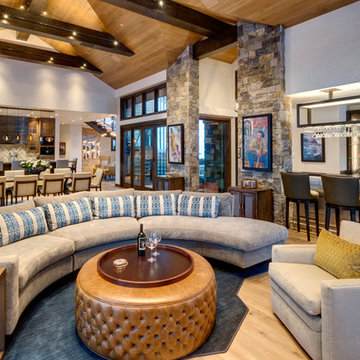
A curved sectional sofa and round tufted leather ottoman bring comfort and style to this Aspen great room. Introducing these circular forms in to a large rectangular space helped to divide the room and create a seamless flow. It's a great gathering spot for the family. The shaped area rug was customized to define the seating arrangement.
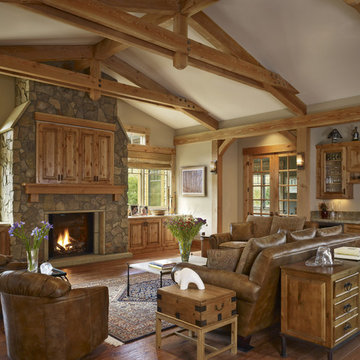
Great room.
© 2010 Ron Ruscio Photography.
Expansive country living room in Denver with a standard fireplace, a stone fireplace surround, a concealed tv and a home bar.
Expansive country living room in Denver with a standard fireplace, a stone fireplace surround, a concealed tv and a home bar.
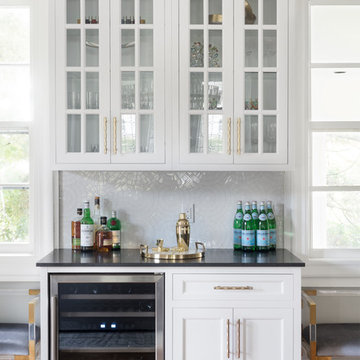
This formal living room was transform for a family with three young children into a semi formal family space. By building this large fireplace surround and hiding inside it a large smart television and sound bar, the family is able to use the room for both formal and in formal hosting. there was a dry bar built on one side of the room to accommodate the many guests, and a small desk and chairs duplicating as a game table for the kids.
photographed by Hulya Kolabas

This is an example of an expansive contemporary open concept living room in San Diego with a home bar, white walls, vinyl floors, a standard fireplace, a stone fireplace surround, a wall-mounted tv, beige floor and exposed beam.
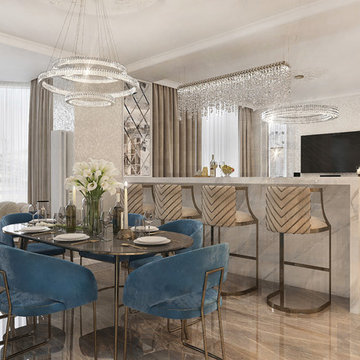
Design ideas for an expansive transitional open concept living room in Moscow with beige walls, marble floors, brown floor, a stone fireplace surround, a home bar, a standard fireplace and a wall-mounted tv.
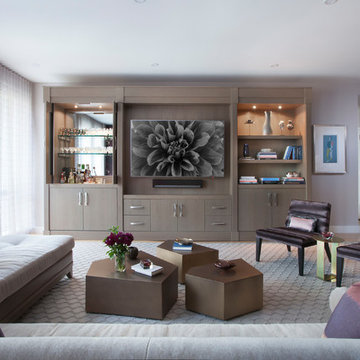
This custom white oak wall unit was designed to house a bar, a TV, and 5 guitars. The hammered metal pulls and mirrored bar really make this piece sparkle.
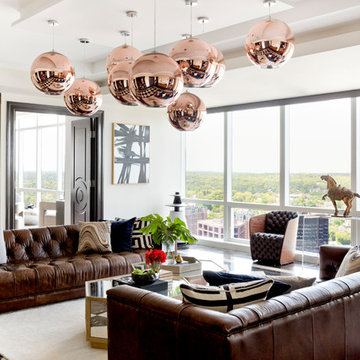
Rikki Snyder
Inspiration for an expansive contemporary enclosed living room in New York with a home bar, beige walls, marble floors, no fireplace and a wall-mounted tv.
Inspiration for an expansive contemporary enclosed living room in New York with a home bar, beige walls, marble floors, no fireplace and a wall-mounted tv.
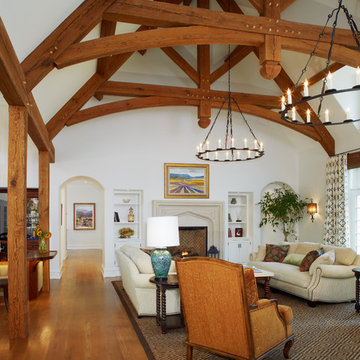
The comfortable elegance of this French-Country inspired home belies the challenges faced during its conception. The beautiful, wooded site was steeply sloped requiring study of the location, grading, approach, yard and views from and to the rolling Pennsylvania countryside. The client desired an old world look and feel, requiring a sensitive approach to the extensive program. Large, modern spaces could not add bulk to the interior or exterior. Furthermore, it was critical to balance voluminous spaces designed for entertainment with more intimate settings for daily living while maintaining harmonic flow throughout.
The result home is wide, approached by a winding drive terminating at a prominent facade embracing the motor court. Stone walls feather grade to the front façade, beginning the masonry theme dressing the structure. A second theme of true Pennsylvania timber-framing is also introduced on the exterior and is subsequently revealed in the formal Great and Dining rooms. Timber-framing adds drama, scales down volume, and adds the warmth of natural hand-wrought materials. The Great Room is literal and figurative center of this master down home, separating casual living areas from the elaborate master suite. The lower level accommodates casual entertaining and an office suite with compelling views. The rear yard, cut from the hillside, is a composition of natural and architectural elements with timber framed porches and terraces accessed from nearly every interior space flowing to a hillside of boulders and waterfalls.
The result is a naturally set, livable, truly harmonious, new home radiating old world elegance. This home is powered by a geothermal heating and cooling system and state of the art electronic controls and monitoring systems.
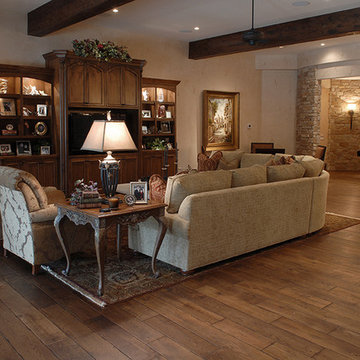
Step into this West Suburban home to instantly be whisked to a romantic villa tucked away in the Italian countryside. Thoughtful details like the quarry stone features, heavy beams and wrought iron harmoniously work with distressed wide-plank wood flooring to create a relaxed feeling of abondanza. Floor: 6-3/4” wide-plank Vintage French Oak Rustic Character Victorian Collection Tuscany edge medium distressed color Bronze. For more information please email us at: sales@signaturehardwoods.com
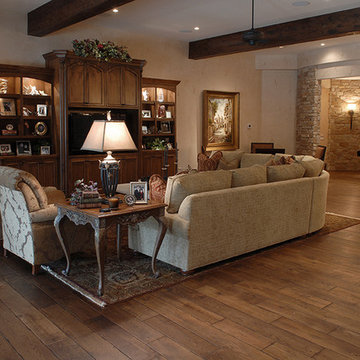
Step into this West Suburban home to instantly be whisked to a romantic villa tucked away in the Italian countryside. Thoughtful details like the quarry stone features, heavy beams and wrought iron harmoniously work with distressed wide-plank wood flooring to create a relaxed feeling of abondanza. Floor: 6-3/4” wide-plank Vintage French Oak Rustic Character Victorian Collection Tuscany edge medium distressed color Bronze. For more information please email us at: sales@signaturehardwoods.com

Inspired by fantastic views, there was a strong emphasis on natural materials and lots of textures to create a hygge space.
Making full use of that awkward space under the stairs creating a bespoke made cabinet that could double as a home bar/drinks area

Ansicht des wandhängenden Wohnzimmermöbels in Räuchereiche. Barschrank in teiloffenem Zustand. Dieser ist im Innenbereich mit Natur-Eiche ausgestattet. Eine Spiegelrückwand und integrierte Lichtleisten geben dem Schrank Tiefe und Lebendigkeit. Die Koffertüren besitzen Einsätze für Gläser und Flaschen. Sideboard mit geschlossenen Schubkästen.

Opulent and elegant, this inviting living room enchants guests with soaring ceilings featuring exposed wood beams, a stately stone fireplace, wood floors, and captivating views of the surrounding mountains, and the Scottsdale city lights beyond.
Expansive Living Room Design Photos with a Home Bar
1