Expansive Living Room Design Photos with Beige Floor
Refine by:
Budget
Sort by:Popular Today
1 - 20 of 1,894 photos
Item 1 of 3
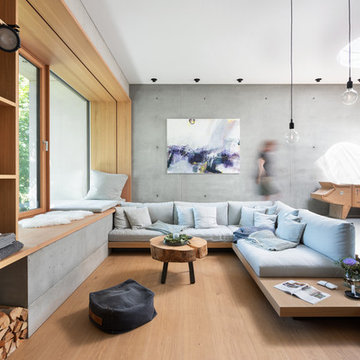
Photo of an expansive scandinavian open concept living room in Munich with grey walls, light hardwood floors and beige floor.
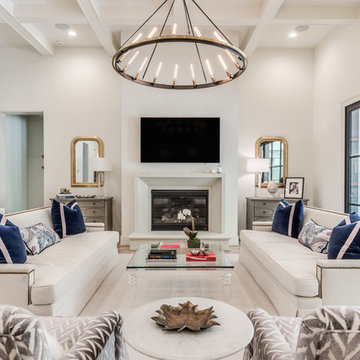
This is an example of an expansive transitional open concept living room in Houston with white walls, light hardwood floors, a standard fireplace, a concrete fireplace surround, a wall-mounted tv and beige floor.

Interior designer Holly Wright followed the architectural lines and travertine massing on the exterior to maintain the same proportion and scale on the inside. The fireplace wall is Cambrian black leathered granite.
Project Details // Razor's Edge
Paradise Valley, Arizona
Architecture: Drewett Works
Builder: Bedbrock Developers
Interior design: Holly Wright Design
Landscape: Bedbrock Developers
Photography: Jeff Zaruba
Faux plants: Botanical Elegance
Fireplace wall: The Stone Collection
Travertine: Cactus Stone
Porcelain flooring: Facings of America
https://www.drewettworks.com/razors-edge/
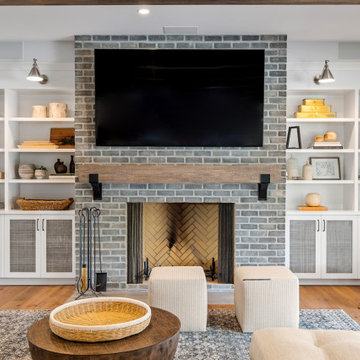
Our clients wanted the ultimate modern farmhouse custom dream home. They found property in the Santa Rosa Valley with an existing house on 3 ½ acres. They could envision a new home with a pool, a barn, and a place to raise horses. JRP and the clients went all in, sparing no expense. Thus, the old house was demolished and the couple’s dream home began to come to fruition.
The result is a simple, contemporary layout with ample light thanks to the open floor plan. When it comes to a modern farmhouse aesthetic, it’s all about neutral hues, wood accents, and furniture with clean lines. Every room is thoughtfully crafted with its own personality. Yet still reflects a bit of that farmhouse charm.
Their considerable-sized kitchen is a union of rustic warmth and industrial simplicity. The all-white shaker cabinetry and subway backsplash light up the room. All white everything complimented by warm wood flooring and matte black fixtures. The stunning custom Raw Urth reclaimed steel hood is also a star focal point in this gorgeous space. Not to mention the wet bar area with its unique open shelves above not one, but two integrated wine chillers. It’s also thoughtfully positioned next to the large pantry with a farmhouse style staple: a sliding barn door.
The master bathroom is relaxation at its finest. Monochromatic colors and a pop of pattern on the floor lend a fashionable look to this private retreat. Matte black finishes stand out against a stark white backsplash, complement charcoal veins in the marble looking countertop, and is cohesive with the entire look. The matte black shower units really add a dramatic finish to this luxurious large walk-in shower.
Photographer: Andrew - OpenHouse VC
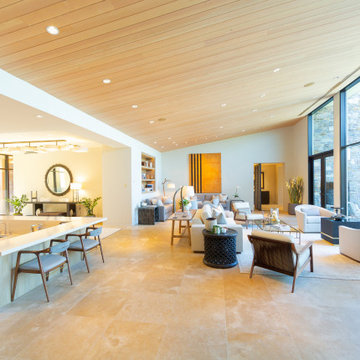
Photo of an expansive contemporary open concept living room in Other with beige walls, travertine floors, no fireplace, no tv, beige floor, wood and wallpaper.
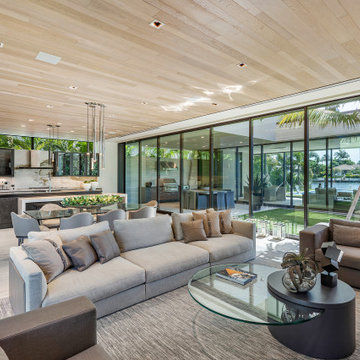
Custom Italian Furniture from the showroom of Interiors by Steven G, wood ceilings, wood feature wall, Italian porcelain tile
Photo of an expansive contemporary open concept living room in Miami with beige walls, porcelain floors, beige floor and wood.
Photo of an expansive contemporary open concept living room in Miami with beige walls, porcelain floors, beige floor and wood.
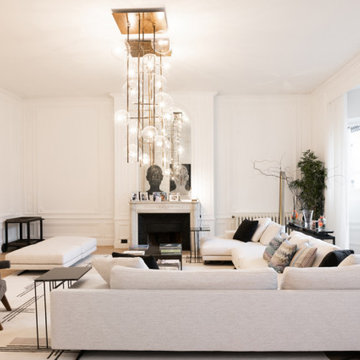
This project is the result of research and work lasting several months. This magnificent Haussmannian apartment will inspire you if you are looking for refined and original inspiration.
Here the lights are decorative objects in their own right. Sometimes they take the form of a cloud in the children's room, delicate bubbles in the parents' or floating halos in the living rooms.
The majestic kitchen completely hugs the long wall. It is a unique creation by eggersmann by Paul & Benjamin. A very important piece for the family, it has been designed both to allow them to meet and to welcome official invitations.
The master bathroom is a work of art. There is a minimalist Italian stone shower. Wood gives the room a chic side without being too conspicuous. It is the same wood used for the construction of boats: solid, noble and above all waterproof.
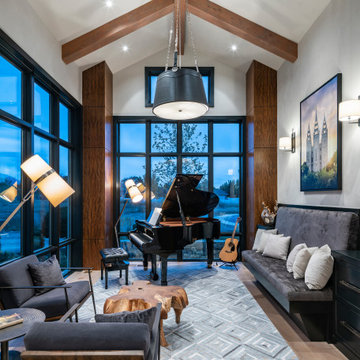
Inspiration for an expansive country open concept living room in Salt Lake City with a music area, white walls, light hardwood floors, no fireplace, no tv and beige floor.
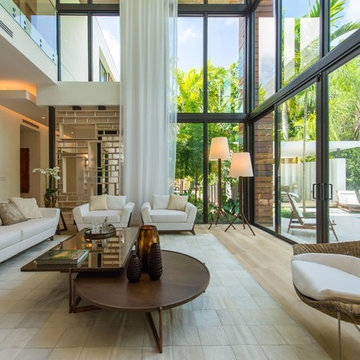
Photo of an expansive contemporary formal open concept living room in Miami with white walls, light hardwood floors, no fireplace, no tv and beige floor.
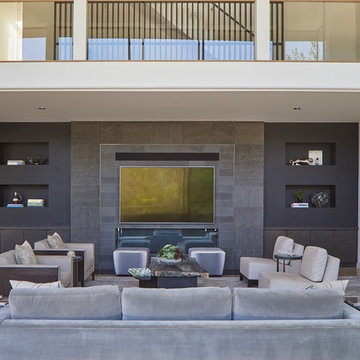
Photo of an expansive contemporary enclosed living room in DC Metro with white walls, light hardwood floors, a standard fireplace, a tile fireplace surround, a wall-mounted tv and beige floor.
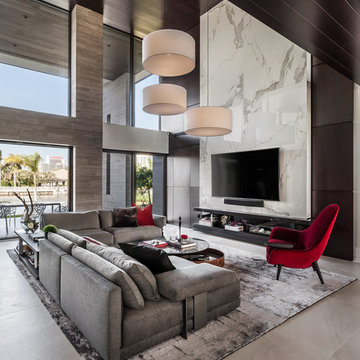
Gorgeous Living Room By 2id Interiors
Inspiration for an expansive contemporary open concept living room in Miami with multi-coloured walls, a wall-mounted tv, beige floor and ceramic floors.
Inspiration for an expansive contemporary open concept living room in Miami with multi-coloured walls, a wall-mounted tv, beige floor and ceramic floors.
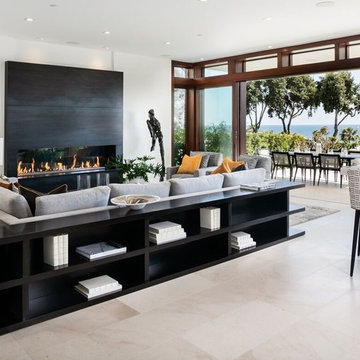
This is an example of an expansive contemporary formal open concept living room in Orange County with white walls, limestone floors, a ribbon fireplace, a tile fireplace surround, no tv and beige floor.
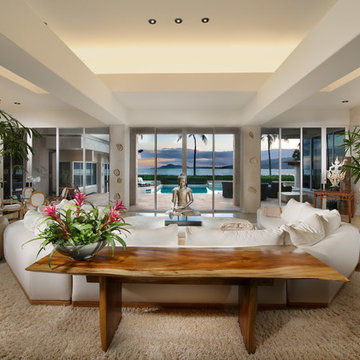
Island Luxury Photogaphy
Inspiration for an expansive tropical open concept living room in Hawaii with white walls, porcelain floors, a concealed tv and beige floor.
Inspiration for an expansive tropical open concept living room in Hawaii with white walls, porcelain floors, a concealed tv and beige floor.
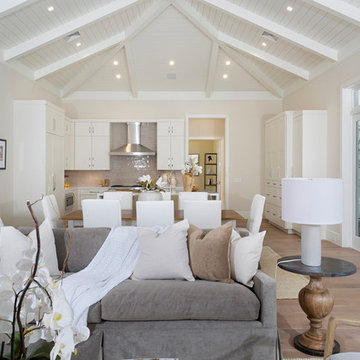
Photography by ibi designs ( http://www.ibidesigns.com)
Design ideas for an expansive tropical formal open concept living room in Miami with beige walls, light hardwood floors, no fireplace, no tv and beige floor.
Design ideas for an expansive tropical formal open concept living room in Miami with beige walls, light hardwood floors, no fireplace, no tv and beige floor.
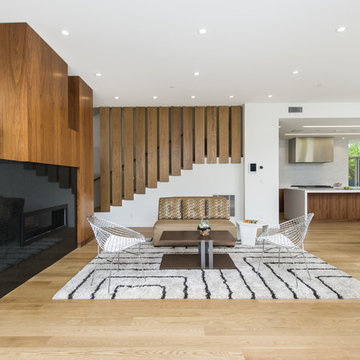
Mark Angeles
Inspiration for an expansive midcentury formal open concept living room in Los Angeles with white walls, light hardwood floors, a ribbon fireplace, a stone fireplace surround, no tv and beige floor.
Inspiration for an expansive midcentury formal open concept living room in Los Angeles with white walls, light hardwood floors, a ribbon fireplace, a stone fireplace surround, no tv and beige floor.
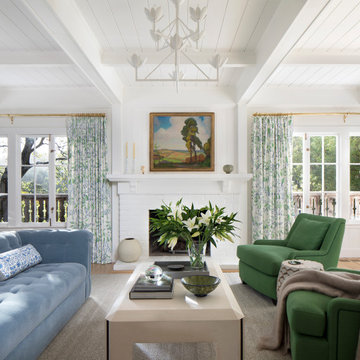
This large gated estate includes one of the original Ross cottages that served as a summer home for people escaping San Francisco's fog. We took the main residence built in 1941 and updated it to the current standards of 2020 while keeping the cottage as a guest house. A massive remodel in 1995 created a classic white kitchen. To add color and whimsy, we installed window treatments fabricated from a Josef Frank citrus print combined with modern furnishings. Throughout the interiors, foliate and floral patterned fabrics and wall coverings blur the inside and outside worlds.
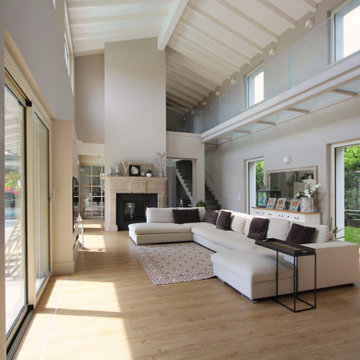
This is an example of an expansive country open concept living room in Milan with a library, a two-sided fireplace, exposed beam, vaulted, panelled walls, grey walls, light hardwood floors and beige floor.
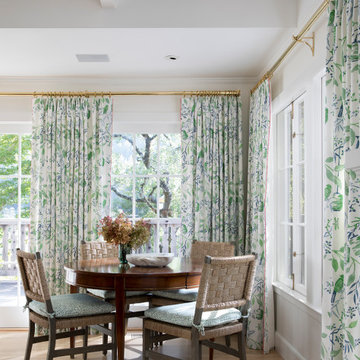
This large gated estate includes one of the original Ross cottages that served as a summer home for people escaping San Francisco's fog. We took the main residence built in 1941 and updated it to the current standards of 2020 while keeping the cottage as a guest house. A massive remodel in 1995 created a classic white kitchen. To add color and whimsy, we installed window treatments fabricated from a Josef Frank citrus print combined with modern furnishings. Throughout the interiors, foliate and floral patterned fabrics and wall coverings blur the inside and outside worlds.
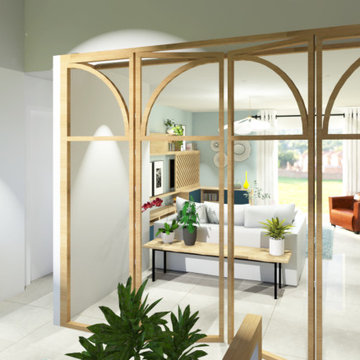
Design ideas for an expansive contemporary open concept living room in Bordeaux with blue walls, ceramic floors, a wood stove, a concealed tv and beige floor.
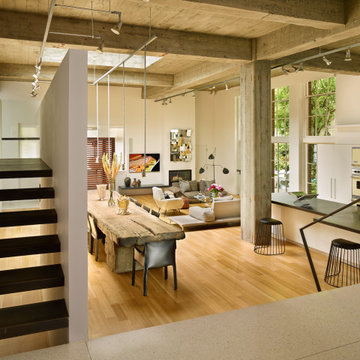
This is an example of an expansive industrial formal open concept living room in Austin with white walls, light hardwood floors, a standard fireplace and beige floor.
Expansive Living Room Design Photos with Beige Floor
1