Expansive Living Room Design Photos with No Fireplace
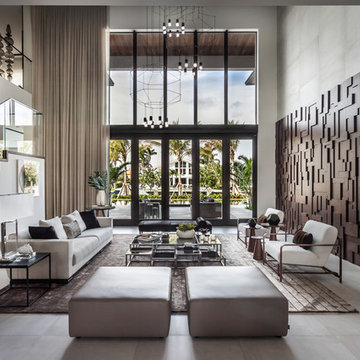
Emilio Collavino
Inspiration for an expansive contemporary formal open concept living room in Miami with porcelain floors, no fireplace, no tv and grey floor.
Inspiration for an expansive contemporary formal open concept living room in Miami with porcelain floors, no fireplace, no tv and grey floor.
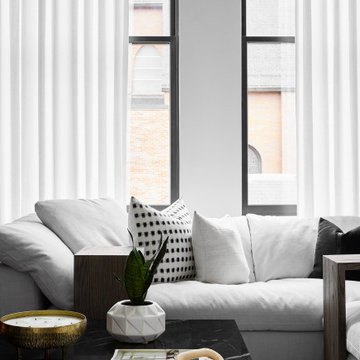
We created custom linen drapes for the space to carry the eye all the way up to the ceiling. They create a soft backdrop for the cozy, loungey sectional.

We got to design this open space in a new construction building from scratch. We designed a space that worked with our client's busy family and social life. We created a space that they can comfortably entertain clients, friends, and grandkids.
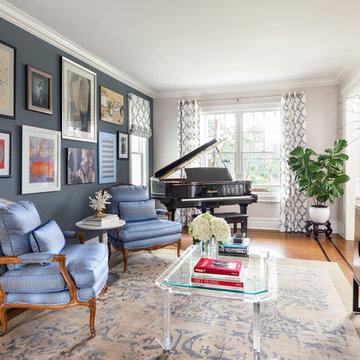
Regan Wood Photography
Photo of an expansive transitional formal enclosed living room in New York with blue walls, medium hardwood floors, no fireplace and no tv.
Photo of an expansive transitional formal enclosed living room in New York with blue walls, medium hardwood floors, no fireplace and no tv.
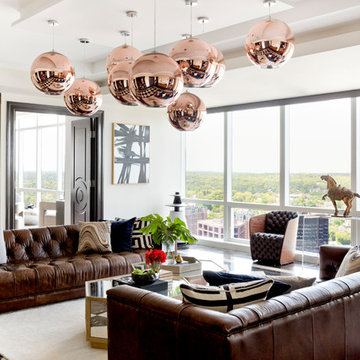
Rikki Snyder
Inspiration for an expansive contemporary enclosed living room in New York with a home bar, beige walls, marble floors, no fireplace and a wall-mounted tv.
Inspiration for an expansive contemporary enclosed living room in New York with a home bar, beige walls, marble floors, no fireplace and a wall-mounted tv.
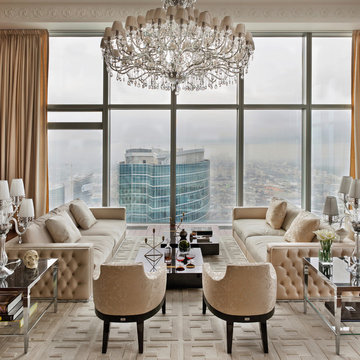
Bespoke chandeliers were an inspired collaboration with Swarovski, as their crystals convey sophistication and elegance. Fendi Casa Furniture Collection.
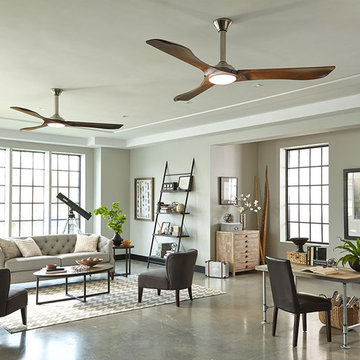
This is an example of an expansive scandinavian open concept living room in New York with grey walls, concrete floors and no fireplace.
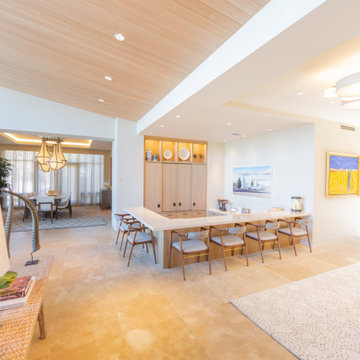
Design ideas for an expansive contemporary open concept living room in Other with beige walls, travertine floors, no fireplace, no tv, beige floor, wood and wallpaper.

This image showcases the epitome of luxury in the living room of a high-end residence. The design choices exude elegance and opulence, with a focus on creating a serene and inviting retreat. Key elements include the plush upholstered sofa, sumptuous cushions, and exquisite detailing such as the intricate molding and elegant light fixtures. The color palette is carefully curated to evoke a sense of tranquility, with soft neutrals and muted tones creating a soothing ambiance. Luxurious textures and materials, such as velvet, silk, and marble, add depth and tactile richness to the space. With its impeccable craftsmanship and attention to detail, this living room exemplifies timeless elegance and offers a sanctuary of comfort and style.
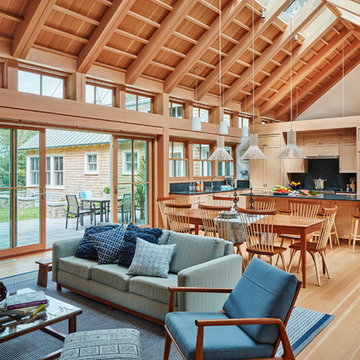
This home, set at the end of a long, private driveway, is far more than meets the eye. Built in three sections and connected by two breezeways, the home’s setting takes full advantage of the clean ocean air. Set back from the water on an open plot, its lush lawn is bordered by fieldstone walls that lead to an ocean cove.
The hideaway calms the mind and spirit, not only by its privacy from the noise of daily life, but through well-chosen elements, clean lines, and a bright, cheerful feel throughout. The interior is show-stopping, covered almost entirely in clear, vertical-grain fir—most of which was source from the same place. From the flooring to the walls, columns, staircases and ceiling beams, this special, tight-grain wood brightens every room in the home.
At just over 3,000 feet of living area, storage and smart use of space was a huge consideration in the creation of this home. For example, the mudroom and living room were both built with expansive window seating with storage beneath. Built-in drawers and cabinets can also be found throughout, yet never interfere with the distinctly uncluttered feel of the rooms.
The homeowners wanted the home to fit in as naturally as possible with the Cape Cod landscape, and also desired a feeling of virtual seamlessness between the indoors and out, resulting in an abundance of windows and doors throughout.
This home has high performance windows, which are rated to withstand hurricane-force winds and impact rated against wind-borne debris. The 24-foot skylight, which was installed by crane, consists of six independently mechanized shades operating in unison.
The open kitchen blends in with the home’s great room, and includes a Sub Zero refrigerator and a Wolf stove. Eco-friendly features in the home include low-flow faucets, dual-flush toilets in the bathrooms, and an energy recovery ventilation system, which conditions and improves indoor air quality.
Other natural materials incorporated for the home included a variety of stone, including bluestone and boulders. Hand-made ceramic tiles were used for the bathroom showers, and the kitchen counters are covered in granite – eye-catching and long-lasting.

Ansicht des wandhängenden Wohnzimmermöbels in Räuchereiche. Barschrank in teiloffenem Zustand. Dieser ist im Innenbereich mit Natur-Eiche ausgestattet. Eine Spiegelrückwand und integrierte Lichtleisten geben dem Schrank Tiefe und Lebendigkeit. Die Koffertüren besitzen Einsätze für Gläser und Flaschen. Sideboard mit geschlossenen Schubkästen.
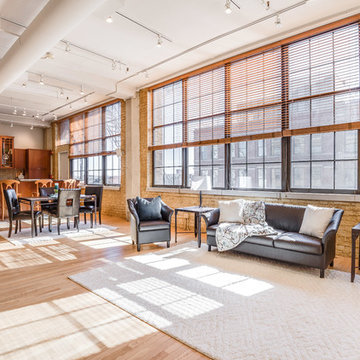
Staging took this open concept condo from a long "bowling alley" into a home by showing buyers what the space has to offer. Instead of an empty, intimidating space, it's now a large living area and dining area, open to the beautiful kitchen.
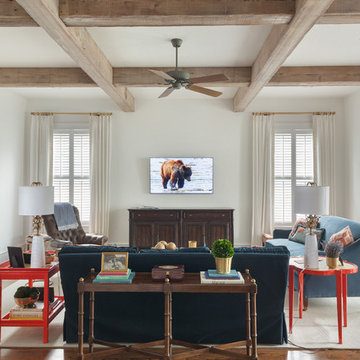
Benjamin Hill Photography
Design ideas for an expansive contemporary formal open concept living room in Houston with white walls, medium hardwood floors, a wall-mounted tv, no fireplace, brown floor and exposed beam.
Design ideas for an expansive contemporary formal open concept living room in Houston with white walls, medium hardwood floors, a wall-mounted tv, no fireplace, brown floor and exposed beam.
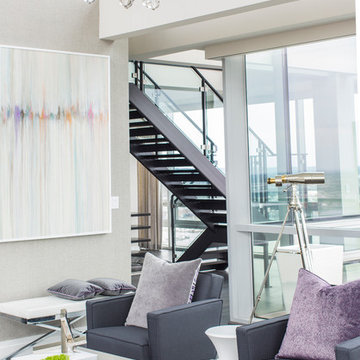
Penthouse living room
This is an example of an expansive contemporary formal loft-style living room in Baltimore with beige walls, dark hardwood floors, no fireplace, a concealed tv and grey floor.
This is an example of an expansive contemporary formal loft-style living room in Baltimore with beige walls, dark hardwood floors, no fireplace, a concealed tv and grey floor.
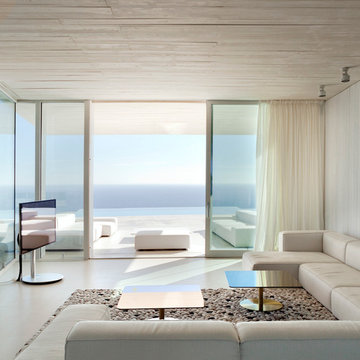
Mariela Apollonio
Design ideas for an expansive modern formal enclosed living room in Alicante-Costa Blanca with white walls, light hardwood floors, a freestanding tv and no fireplace.
Design ideas for an expansive modern formal enclosed living room in Alicante-Costa Blanca with white walls, light hardwood floors, a freestanding tv and no fireplace.
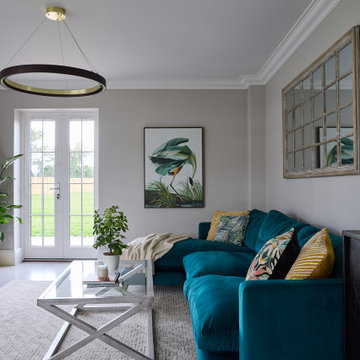
Open plan living space, modern and colourful
Design ideas for an expansive contemporary open concept living room in Essex with grey walls, porcelain floors, no fireplace, a wall-mounted tv and grey floor.
Design ideas for an expansive contemporary open concept living room in Essex with grey walls, porcelain floors, no fireplace, a wall-mounted tv and grey floor.
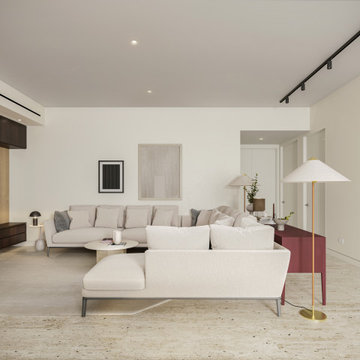
We got to design this open space in a new construction building from scratch. We designed a space that worked with our client's busy family and social life. We created a space that they can comfortably entertain clients, friends, and grandkids.
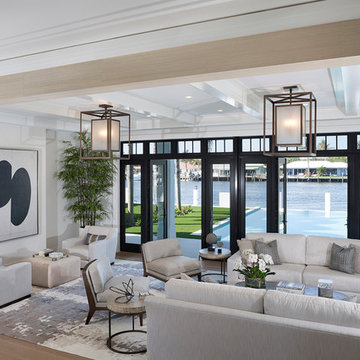
Expansive contemporary formal enclosed living room in Miami with white walls, medium hardwood floors, no fireplace, no tv and brown floor.
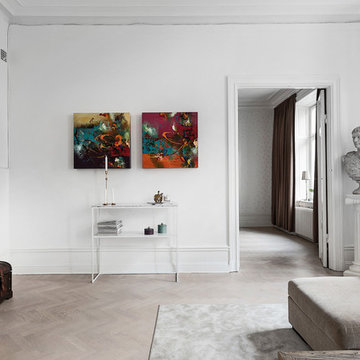
Östermalmsgatan 55
Foto: Patrik Jakobsson
Design ideas for an expansive scandinavian enclosed living room in Stockholm with white walls, light hardwood floors, no fireplace and a wall-mounted tv.
Design ideas for an expansive scandinavian enclosed living room in Stockholm with white walls, light hardwood floors, no fireplace and a wall-mounted tv.
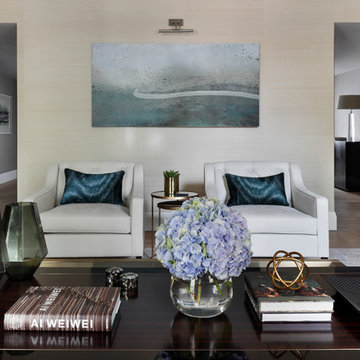
This neutral palette serves as the perfect backdrop to highlight glamorous design details. The opulent living room with muted hues of champagne and mink coalesce with blue accents, setting the tone for the rest of the luxury residence.
Expansive Living Room Design Photos with No Fireplace
1