Expansive Living Room Design Photos with Plywood Floors
Refine by:
Budget
Sort by:Popular Today
1 - 20 of 32 photos
Item 1 of 3

Photo of an expansive modern formal open concept living room in Other with brown walls, plywood floors, a wall-mounted tv, brown floor, recessed and wallpaper.
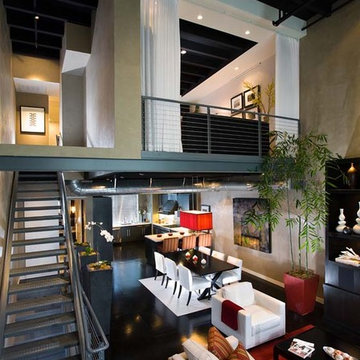
Modern and industrial loft in Orange County, California
Design ideas for an expansive modern loft-style living room in Orange County with black floor, beige walls and plywood floors.
Design ideas for an expansive modern loft-style living room in Orange County with black floor, beige walls and plywood floors.
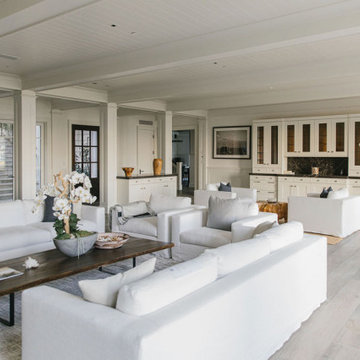
Burdge Architects- Traditional Cape Cod Style Home. Located in Malibu, CA.
Traditional coastal home interior.
Photo of an expansive beach style formal open concept living room in Los Angeles with white walls, plywood floors, a standard fireplace, a stone fireplace surround and white floor.
Photo of an expansive beach style formal open concept living room in Los Angeles with white walls, plywood floors, a standard fireplace, a stone fireplace surround and white floor.
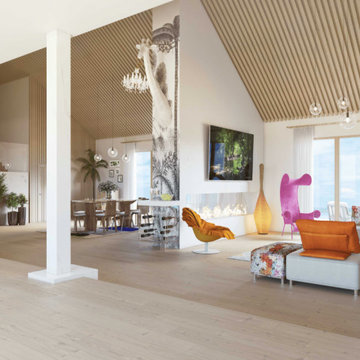
www.branadesigns.com
Design ideas for an expansive contemporary formal open concept living room in Orange County with plywood floors, a two-sided fireplace, a concrete fireplace surround, a built-in media wall and beige floor.
Design ideas for an expansive contemporary formal open concept living room in Orange County with plywood floors, a two-sided fireplace, a concrete fireplace surround, a built-in media wall and beige floor.
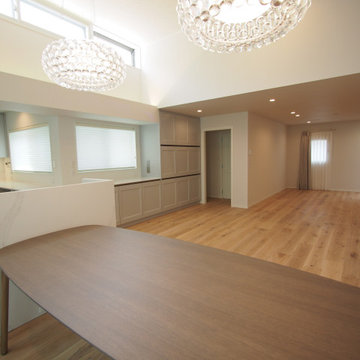
キッチン造作がリビングに滲み出したくつろぎ空間です。明るく爽やかなリビング空間を造りました。
Photo of an expansive contemporary formal open concept living room in Tokyo with grey walls, plywood floors, a wall-mounted tv, beige floor and wallpaper.
Photo of an expansive contemporary formal open concept living room in Tokyo with grey walls, plywood floors, a wall-mounted tv, beige floor and wallpaper.
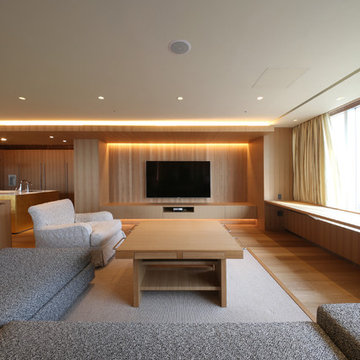
Photo by 今村壽博
Inspiration for an expansive modern open concept living room in Tokyo Suburbs with beige walls, plywood floors, a wall-mounted tv and beige floor.
Inspiration for an expansive modern open concept living room in Tokyo Suburbs with beige walls, plywood floors, a wall-mounted tv and beige floor.
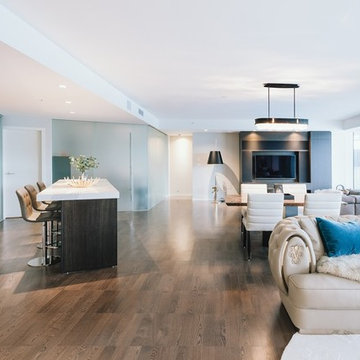
Living Room Design at Pacific Rim Hotel Residence Designed by Linhan Design.
An open concept Living room, dining and kitchen.
Inspiration for an expansive modern formal open concept living room in Vancouver with white walls, plywood floors, a standard fireplace, a stone fireplace surround, no tv and brown floor.
Inspiration for an expansive modern formal open concept living room in Vancouver with white walls, plywood floors, a standard fireplace, a stone fireplace surround, no tv and brown floor.
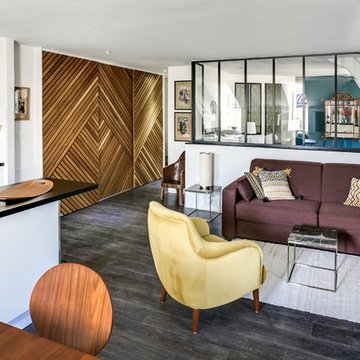
Mathieu Robinet
This is an example of an expansive eclectic open concept living room in Bordeaux with a library, white walls, plywood floors, a built-in media wall and brown floor.
This is an example of an expansive eclectic open concept living room in Bordeaux with a library, white walls, plywood floors, a built-in media wall and brown floor.
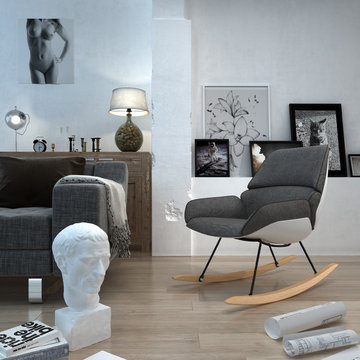
Modern Life Furniture
Photo of an expansive modern loft-style living room in Orange County with a library, white walls, plywood floors, a standard fireplace and a metal fireplace surround.
Photo of an expansive modern loft-style living room in Orange County with a library, white walls, plywood floors, a standard fireplace and a metal fireplace surround.
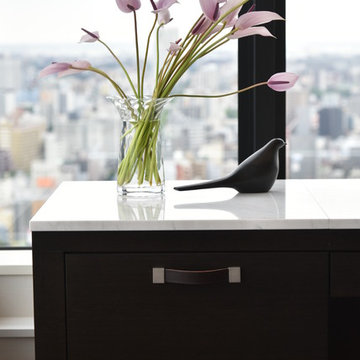
ⓒMasumi Nagashima Design Contemporary style of art and functional beauty
This is an example of an expansive contemporary open concept living room in Other with white walls, plywood floors, no fireplace, a freestanding tv and brown floor.
This is an example of an expansive contemporary open concept living room in Other with white walls, plywood floors, no fireplace, a freestanding tv and brown floor.
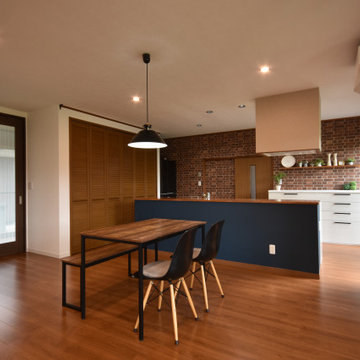
Photo of an expansive traditional open concept living room in Other with white walls, plywood floors, no fireplace, a wall-mounted tv, brown floor and wallpaper.
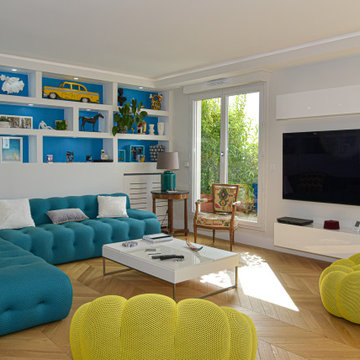
Le client disposait déjà d’un appartement dans l’immeuble. Voyant plus grand, il avait décidé de déménager jusqu’à ce qu’il apprenne la mise en vente du logement voisin : un intérieur décoré par nous-même quatre ans auparavant ! Il ne lui en fallut pas plus pour acquérir le bien, avec un objectif : fusionner les deux appartements.
L’appartement de la voisine
Gros plan d’abord sur l’appartement de la voisine. Le séjour, la cuisine et l’entrée ont été totalement détruits. À la place se dresse aujourd’hui une suite parentale ! Très masculine, l’ambiance mélange les bleus et les matières feutrées : moquette épaisse au sol, papier peint au mur, velours des rideaux, tissus feutrés de la literie…
Attenant à l’espace nuit, deux dressings réalisé sur-mesure, dont l’un laisse apparaître une porte ajourée. Cette dernière dissimule la chaudière originelle du logement (conservée en l’état avec son évacuation), dans l’hypothèse où l’appartement se scinderait à nouveau.
L’appartement du client
Bis repetita dans l’appartement du client, où nous avons tout cassé ! Les deux chambres existantes sont devenues un bureau de style anglais, qui se distingue notamment par sa moquette écossaise en provenance directe du Royaume-Uni et par son mobilier en bois de bateau. Leurs intonations rouges confèrent à l’endroit tout son caractère britannique, aussi original que cosy.
Ambiance différente dans le séjour, où notre architecte d’intérieur a imaginé une ambiance qui fait rimer contemporain avec masculin.
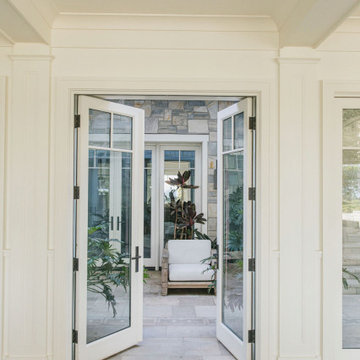
Burdge Architects- Traditional Cape Cod Style Home. Located in Malibu, CA.
Traditional coastal home interior.
Expansive beach style formal open concept living room in Los Angeles with white walls, plywood floors, a standard fireplace, a stone fireplace surround and white floor.
Expansive beach style formal open concept living room in Los Angeles with white walls, plywood floors, a standard fireplace, a stone fireplace surround and white floor.
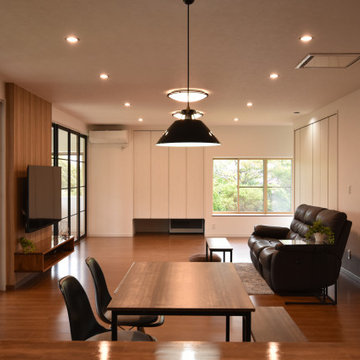
Photo of an expansive traditional open concept living room in Other with white walls, plywood floors, no fireplace, a wall-mounted tv, brown floor and wallpaper.
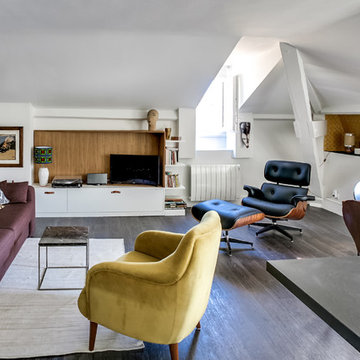
Mathieu Robinet
Design ideas for an expansive eclectic open concept living room in Bordeaux with a library, white walls, plywood floors, a built-in media wall and brown floor.
Design ideas for an expansive eclectic open concept living room in Bordeaux with a library, white walls, plywood floors, a built-in media wall and brown floor.
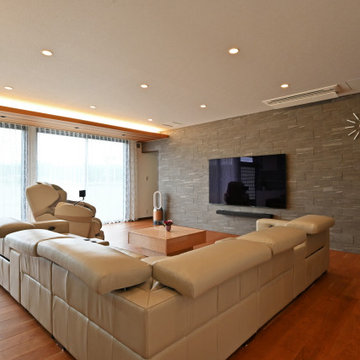
Expansive formal open concept living room in Other with white walls, plywood floors, a wall-mounted tv, brown floor, wallpaper and wallpaper.

Photo of an expansive formal open concept living room in Other with white walls, plywood floors, a wall-mounted tv, brown floor, recessed and wallpaper.
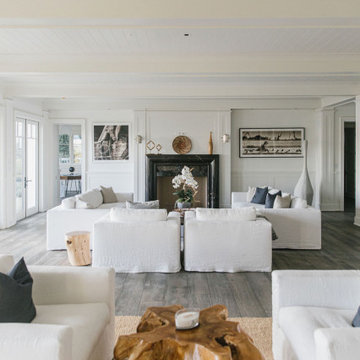
Burdge Architects- Traditional Cape Cod Style Home. Located in Malibu, CA.
Traditional coastal home interior.
Photo of an expansive beach style formal open concept living room in Los Angeles with white walls, plywood floors, a standard fireplace, a stone fireplace surround and white floor.
Photo of an expansive beach style formal open concept living room in Los Angeles with white walls, plywood floors, a standard fireplace, a stone fireplace surround and white floor.
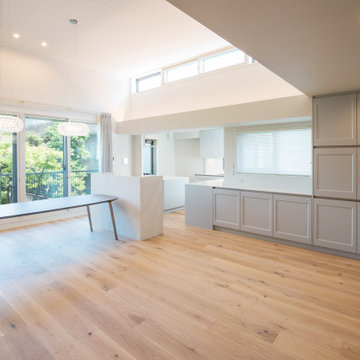
キッチン造作がリビングに滲み出したくつろぎ空間です。明るく爽やかなリビング空間を造りました。
Photo of an expansive contemporary formal open concept living room in Tokyo with grey walls, plywood floors, a wall-mounted tv, beige floor and wallpaper.
Photo of an expansive contemporary formal open concept living room in Tokyo with grey walls, plywood floors, a wall-mounted tv, beige floor and wallpaper.
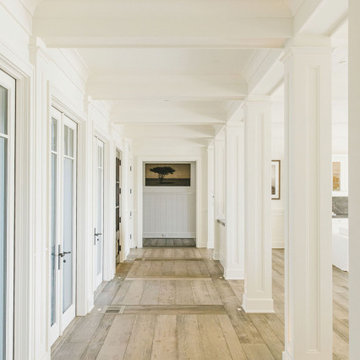
Burdge Architects- Traditional Cape Cod Style Home. Located in Malibu, CA.
Traditional coastal home interior.
Expansive beach style formal open concept living room in Los Angeles with white walls, plywood floors, a standard fireplace, a stone fireplace surround and white floor.
Expansive beach style formal open concept living room in Los Angeles with white walls, plywood floors, a standard fireplace, a stone fireplace surround and white floor.
Expansive Living Room Design Photos with Plywood Floors
1