Expansive Living Room Design Photos with Vinyl Floors
Refine by:
Budget
Sort by:Popular Today
1 - 20 of 224 photos
Item 1 of 3

This is an example of an expansive contemporary open concept living room in San Diego with a home bar, white walls, vinyl floors, a standard fireplace, a stone fireplace surround, a wall-mounted tv, beige floor and exposed beam.

Living to the kitchen to dining room view.
Photo of an expansive country open concept living room in Portland with a library, white walls, vinyl floors, a standard fireplace, a plaster fireplace surround, a freestanding tv, brown floor and exposed beam.
Photo of an expansive country open concept living room in Portland with a library, white walls, vinyl floors, a standard fireplace, a plaster fireplace surround, a freestanding tv, brown floor and exposed beam.

Design ideas for an expansive transitional formal open concept living room in Milwaukee with blue walls, vinyl floors, a standard fireplace, a stone fireplace surround, no tv, brown floor, coffered and panelled walls.
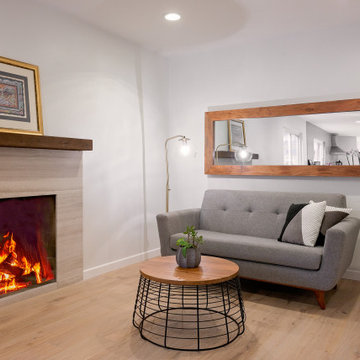
Del Mar Project. Full House Remodeling. Contemporary Kitchen, Living Room, Bathrooms, Hall, and Stairways. Vynil Floor Panels. Custom made concrete bathroom sink. White Kitchen Cabinets with white quartz countertop and stainless steel kitchen appliances.
Remodeled by Europe Construction
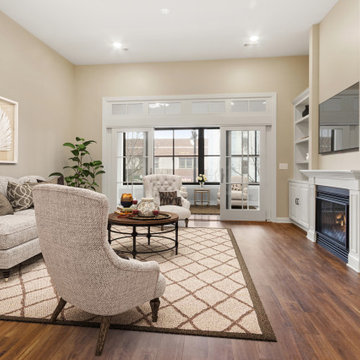
Our clients had a vision to turn this completely empty second story store front in downtown Beloit, WI into their home. The space now includes a bedroom, kitchen, living room, laundry room, office, powder room, master bathroom and a solarium. Luxury vinyl plank flooring was installed throughout the home and quartz countertops were installed in the bathrooms, kitchen and laundry room. Brick walls were left exposed adding historical charm to this beautiful home and a solarium provides the perfect place to quietly sit and enjoy the views of the downtown below. Making this rehabilitation even more exciting, the Downtown Beloit Association presented our clients with two awards, Best Fascade Rehabilitation over $15,000 and Best Upper Floor Development! We couldn’t be more proud!
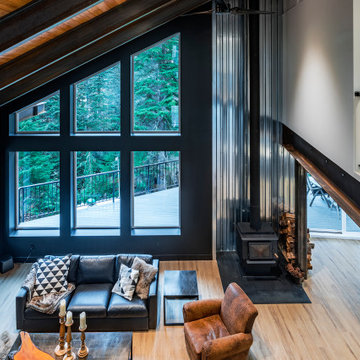
Metal railings lead up to the upper floor View of white walls and warm tongue and groove ceiling detail. Industrial styling in the kitchen is softened with warm leather tones and faux fur accents.
Photo by Brice Ferre
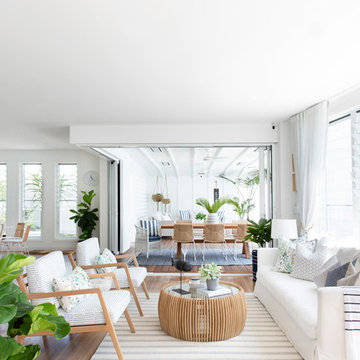
Donna Guyler Design
Expansive beach style open concept living room in Gold Coast - Tweed with white walls, brown floor, vinyl floors and no tv.
Expansive beach style open concept living room in Gold Coast - Tweed with white walls, brown floor, vinyl floors and no tv.
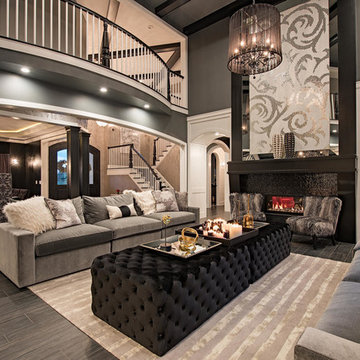
Inspiration for an expansive transitional formal enclosed living room in Cleveland with a tile fireplace surround, black walls, vinyl floors, a ribbon fireplace, no tv and black floor.
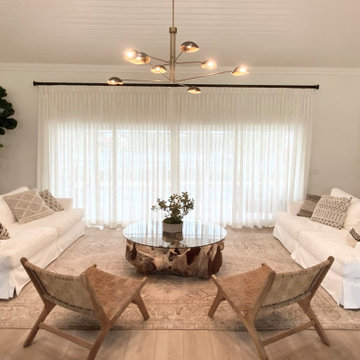
Two huge white slip coverd sofas face each other in this large living room. An oversized teak root coffee table brings an organic texture to the space in addition to woven leather chairs and reclaimed wood end tables. Textured Moroccan pillows echo the black metal from the RH chandelier.
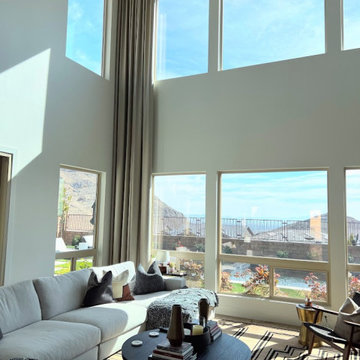
Added 22' long custom, linen-blend, ripple fold, stationary drapes in soft, sandy beige, mounted on black rods.
Function: The drapes improve sound reverberations with their profound amount of sound-absorbing fabric.
Design: Soft, neutral panels contrast gently with the white walls in the space and balance the dramatic floor-to-ceiling fireplace façade. The fabric softens the rigid rectangular windows and draw the eye up to the beautiful, organic chandelier. The soft grey-beige tone of the drapes and the shadows created by the ripple folds echo the mountains outside to draw a subtle connection between the two. Without the drapes, the room was still beautiful, but the top half of the room felt empty. The drapes give just the right visual interest and balance to complement the windows, ceiling, and fireplace without stealing the show.
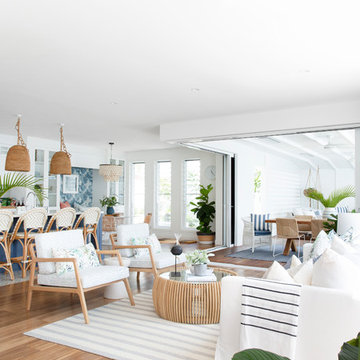
Donna Guyler Design
Inspiration for an expansive beach style open concept living room in Gold Coast - Tweed with white walls, vinyl floors, no tv and brown floor.
Inspiration for an expansive beach style open concept living room in Gold Coast - Tweed with white walls, vinyl floors, no tv and brown floor.
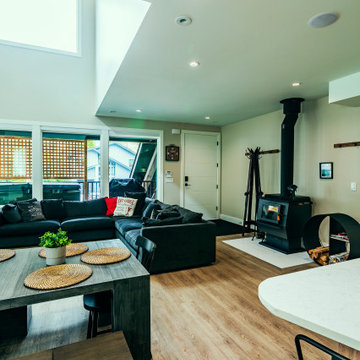
Photo by Brice Ferre
Inspiration for an expansive modern open concept living room in Vancouver with vinyl floors, a wood stove, a wall-mounted tv and brown floor.
Inspiration for an expansive modern open concept living room in Vancouver with vinyl floors, a wood stove, a wall-mounted tv and brown floor.
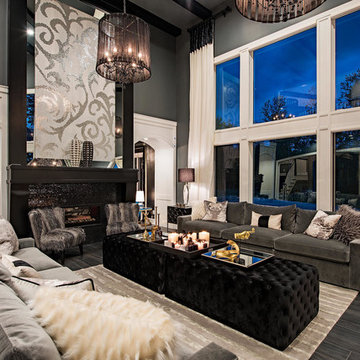
Inspiration for an expansive transitional formal enclosed living room in Cleveland with a tile fireplace surround, black walls, a ribbon fireplace, black floor, vinyl floors and no tv.
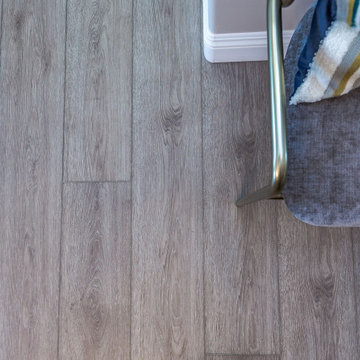
Arlo Signature from the Modin Rigid LVP Collection - Modern and spacious. A light grey wire-brush serves as the perfect canvass for almost any contemporary space.

The full-height drywall fireplace incorporates a 150-year-old reclaimed hand-hewn beam for the mantle. The clean and simple gas fireplace design was inspired by a Swedish farmhouse and became the focal point of the modern farmhouse great room.
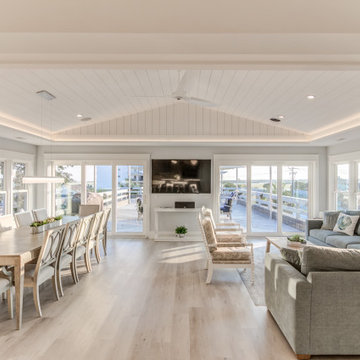
An inviting great room with a soft, neutral palette lends sophistication to a rental venue that sleeps 21. A large rectangular table for ten allows for fine dining and great conversation bathed in the glow of a hanging linear pendant. The ample, deep seating nearby is on such a large scale that the sofa had to be hoisted up two floors on a forklift!
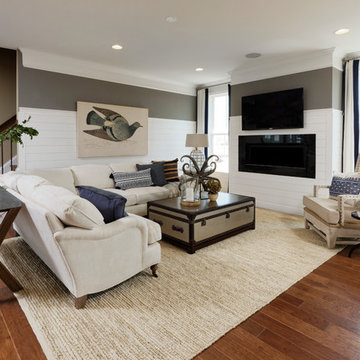
Photo of an expansive beach style formal open concept living room in DC Metro with multi-coloured walls, vinyl floors, a wall-mounted tv, brown floor, a ribbon fireplace and a wood fireplace surround.
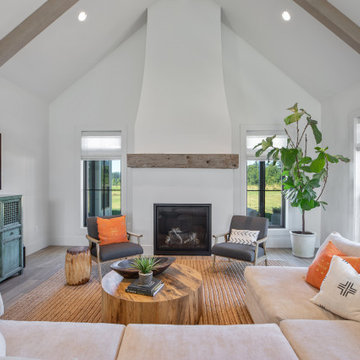
The full-height drywall fireplace incorporates a 150-year-old reclaimed hand-hewn beam for the mantle. The clean and simple gas fireplace design was inspired by a Swedish farmhouse and became the focal point of the modern farmhouse great room.
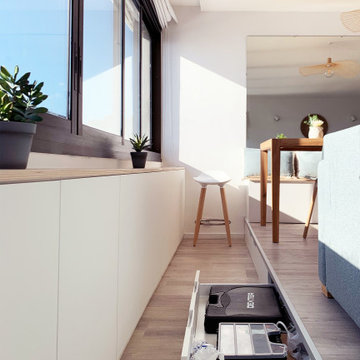
Rénovation complète de ce T2 de 60m2 avec vue panoramique sur la mer. Pour les propriétaires de cette résidence secondaire, l'enjeu était de se sentir en vacances en passant la porte et de maximiser les couchages et les rangements dans ce logement restreint. Les menuiseries sur mesure nous ont aidé à optimiser les volumes et à proposer des solutions parfaitement intégrées au projet. L'estrade asymétrique conçue au centre de la pièce de vie nous permet de de garder un oeil sur l'environnement tout en structurant les différentes zones de l'appartement. Le tout à été réflechit dans une ambiance bord de mer, propice au lieu !
Caractéristiques de la décoration : ouverture panoramique vue mer, ambiance méditerranéenne et slow life. Textiles et matières naturels / naturelles , jute , coton, bois massif / chêne clair. Atmosphère lumineuse dans des nuances de blanc et de bleus / bleu turquoise. Canapés SITS personnalisés
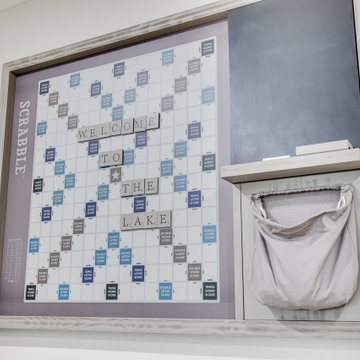
Continuing the theme of the lakefront, we continued the earth tones throughout the home into a cozy living space which is great for entertaining! We also continued the blue cabinetry from the home bar and floating shelves to stain to match the rest of the doors throughout the home.
Expansive Living Room Design Photos with Vinyl Floors
1