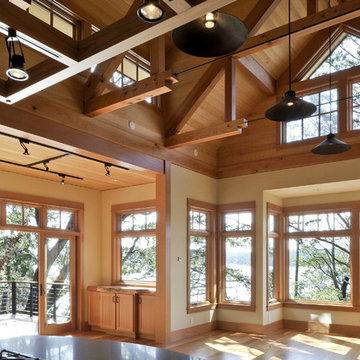Expansive Living Room Design Photos with Yellow Walls
Refine by:
Budget
Sort by:Popular Today
1 - 20 of 375 photos
Item 1 of 3
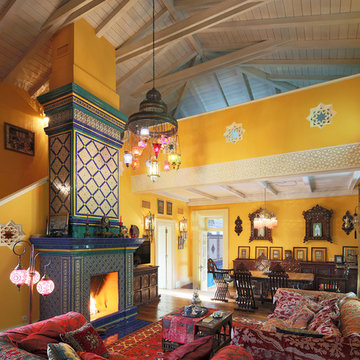
Сергей Моргунов
Expansive asian open concept living room in Moscow with yellow walls, a standard fireplace, a tile fireplace surround and a freestanding tv.
Expansive asian open concept living room in Moscow with yellow walls, a standard fireplace, a tile fireplace surround and a freestanding tv.
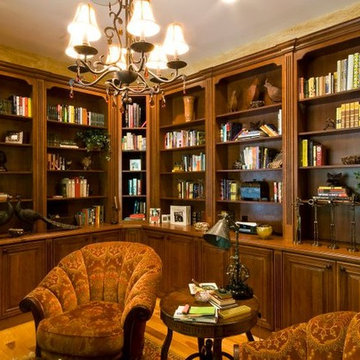
This is an example of an expansive traditional enclosed living room in Charlotte with a library, yellow walls, medium hardwood floors, a standard fireplace and a wood fireplace surround.
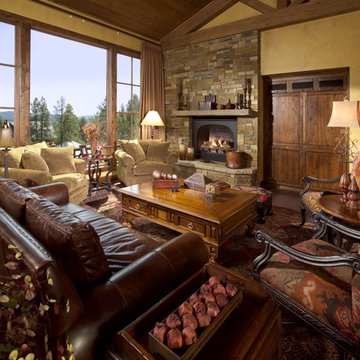
Inspiration for an expansive mediterranean formal open concept living room in Phoenix with a standard fireplace, a stone fireplace surround, yellow walls, medium hardwood floors and a concealed tv.
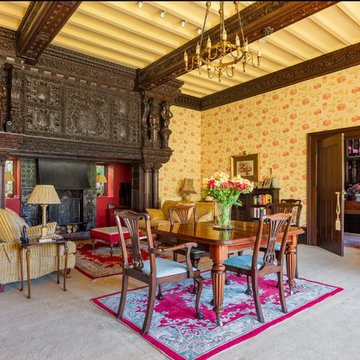
Stunning living room dominated by this back-lit inglenook fireplace in a fully renovated Lodge House in the Strawberry Hill Gothic Style. c1883 Warfleet Creek, Dartmouth, South Devon. Colin Cadle Photography, Photo Styling by Jan
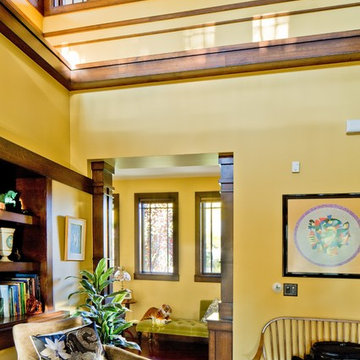
Porchfront Homes
Inspiration for an expansive arts and crafts open concept living room in Denver with a library, yellow walls, concrete floors, no fireplace and no tv.
Inspiration for an expansive arts and crafts open concept living room in Denver with a library, yellow walls, concrete floors, no fireplace and no tv.
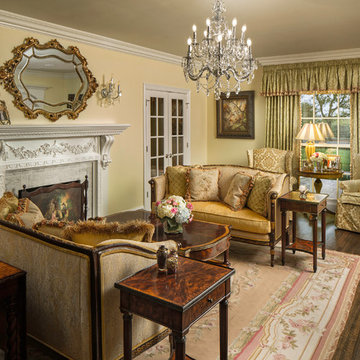
The formal living room is a true reflection on colonial living. Custom upholstery and hand sourced antiques elevate the formal living room.
Inspiration for an expansive traditional formal open concept living room in Dallas with yellow walls, dark hardwood floors, a standard fireplace, brown floor, no tv and a stone fireplace surround.
Inspiration for an expansive traditional formal open concept living room in Dallas with yellow walls, dark hardwood floors, a standard fireplace, brown floor, no tv and a stone fireplace surround.
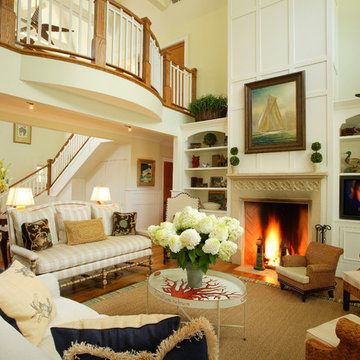
Design ideas for an expansive beach style formal open concept living room in Philadelphia with yellow walls, medium hardwood floors, a standard fireplace, a stone fireplace surround and no tv.
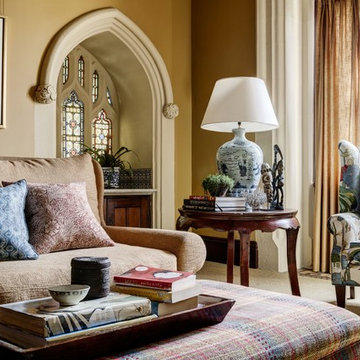
Thomas Dalhoff
Photo of an expansive traditional enclosed living room in Sydney with yellow walls, carpet, a standard fireplace, a wood fireplace surround and beige floor.
Photo of an expansive traditional enclosed living room in Sydney with yellow walls, carpet, a standard fireplace, a wood fireplace surround and beige floor.
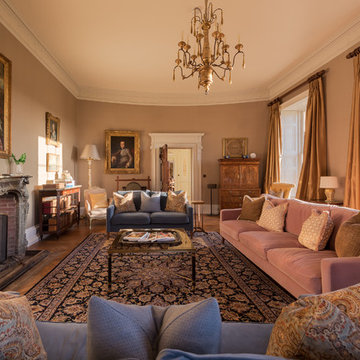
East Facing view of the grand drawing room photographed by Tim Clarke-Payton
Inspiration for an expansive traditional formal enclosed living room in London with yellow walls, medium hardwood floors, a standard fireplace, a stone fireplace surround, no tv and yellow floor.
Inspiration for an expansive traditional formal enclosed living room in London with yellow walls, medium hardwood floors, a standard fireplace, a stone fireplace surround, no tv and yellow floor.
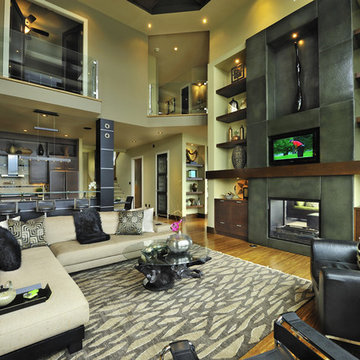
Inspiration for an expansive contemporary living room in Vancouver with yellow walls and medium hardwood floors.
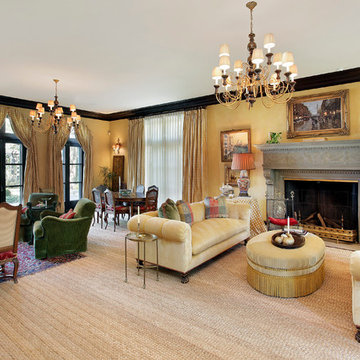
Living Room
Inspiration for an expansive mediterranean living room in Chicago with yellow walls and a standard fireplace.
Inspiration for an expansive mediterranean living room in Chicago with yellow walls and a standard fireplace.
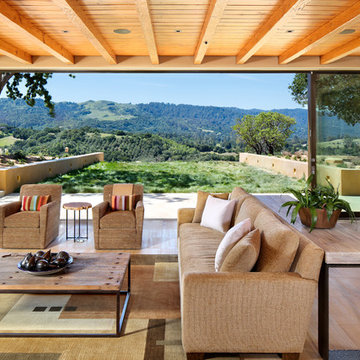
Photo taken by, Bernard Andre
Inspiration for an expansive formal open concept living room in San Francisco with yellow walls, light hardwood floors, no fireplace, no tv and beige floor.
Inspiration for an expansive formal open concept living room in San Francisco with yellow walls, light hardwood floors, no fireplace, no tv and beige floor.
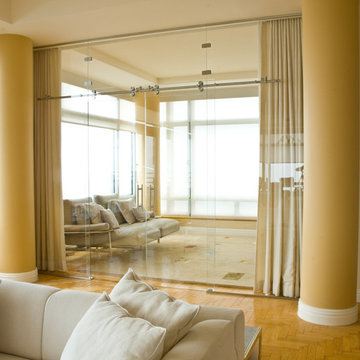
GLASS ROOM DIVIDER Matrix Series by GlassCrafters Inc
Expansive modern enclosed living room in New York with yellow walls and light hardwood floors.
Expansive modern enclosed living room in New York with yellow walls and light hardwood floors.
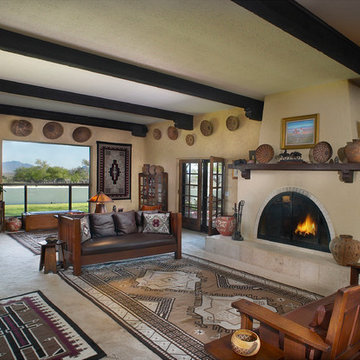
Photographer Robin Stancliff, Tucson Arizona
Design ideas for an expansive living room in Phoenix with carpet, a standard fireplace, a tile fireplace surround and yellow walls.
Design ideas for an expansive living room in Phoenix with carpet, a standard fireplace, a tile fireplace surround and yellow walls.
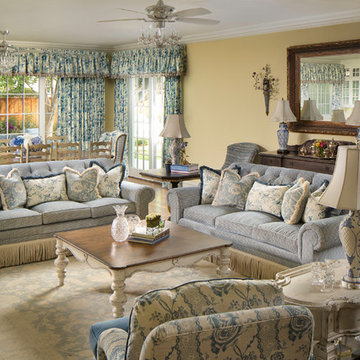
The living room is directly off of the kitchen and brings in similar creams and blues into the space while also allowing for easy entertaining. The custom upholstery on the furnishings shows the detail and personalization that can be brought to a space.
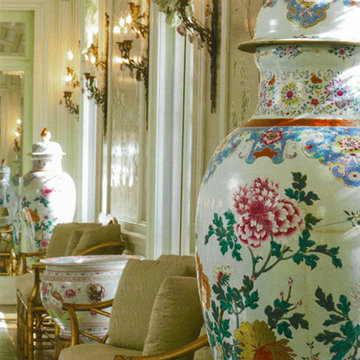
Ball room
This is an example of an expansive traditional living room in Providence with yellow walls, dark hardwood floors, no fireplace, no tv and brown floor.
This is an example of an expansive traditional living room in Providence with yellow walls, dark hardwood floors, no fireplace, no tv and brown floor.
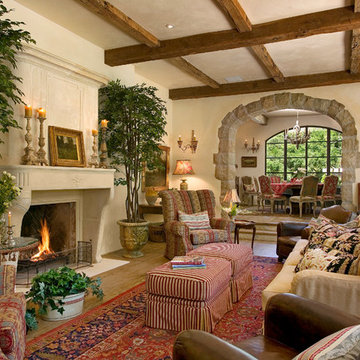
Living room, fireplace, and three-radius archway.
Inspiration for an expansive enclosed living room in Santa Barbara with yellow walls, medium hardwood floors and a standard fireplace.
Inspiration for an expansive enclosed living room in Santa Barbara with yellow walls, medium hardwood floors and a standard fireplace.
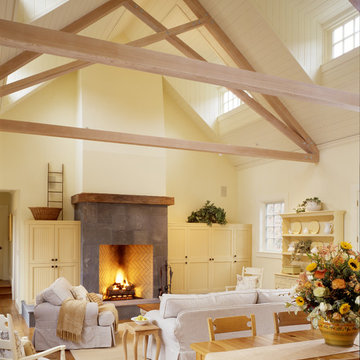
Inspiration for an expansive country formal open concept living room in San Francisco with yellow walls, medium hardwood floors, a standard fireplace, a tile fireplace surround and a built-in media wall.
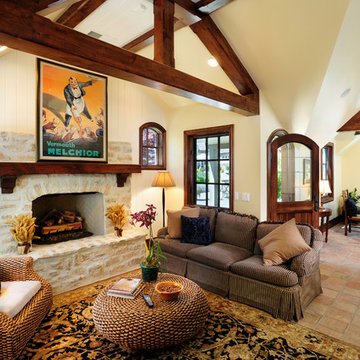
Builder: Markay Johnson Construction
visit: www.mjconstruction.com
Project Details:
Located on a beautiful corner lot of just over one acre, this sumptuous home presents Country French styling – with leaded glass windows, half-timber accents, and a steeply pitched roof finished in varying shades of slate. Completed in 2006, the home is magnificently appointed with traditional appeal and classic elegance surrounding a vast center terrace that accommodates indoor/outdoor living so easily. Distressed walnut floors span the main living areas, numerous rooms are accented with a bowed wall of windows, and ceilings are architecturally interesting and unique. There are 4 additional upstairs bedroom suites with the convenience of a second family room, plus a fully equipped guest house with two bedrooms and two bathrooms. Equally impressive are the resort-inspired grounds, which include a beautiful pool and spa just beyond the center terrace and all finished in Connecticut bluestone. A sport court, vast stretches of level lawn, and English gardens manicured to perfection complete the setting.
Photographer: Bernard Andre Photography
Expansive Living Room Design Photos with Yellow Walls
1
